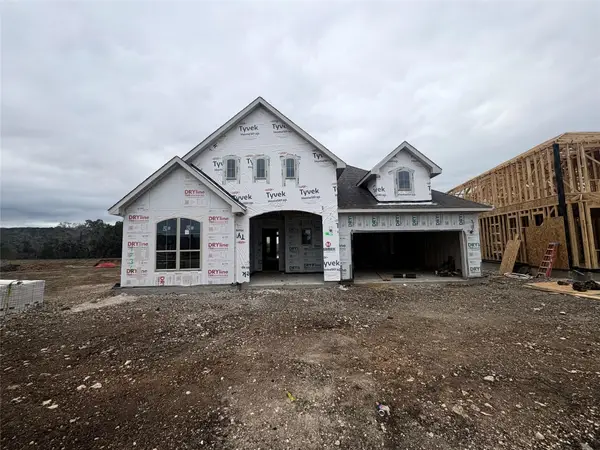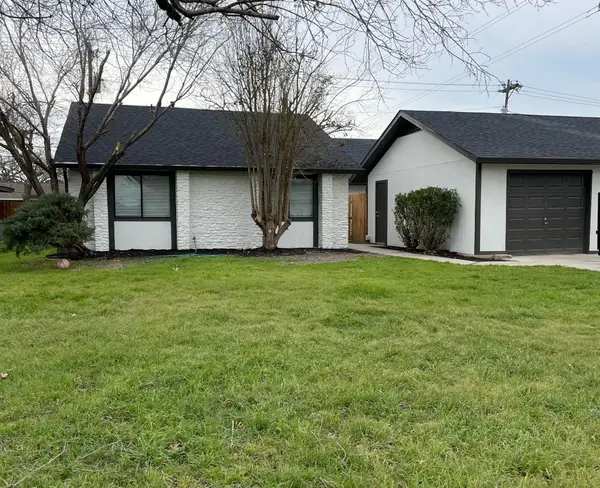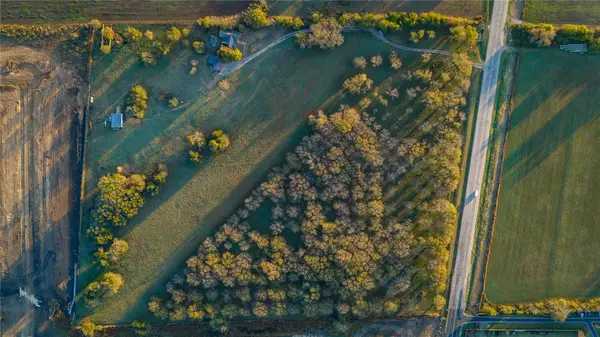1204 Lavender Way, Georgetown, TX 78628
Local realty services provided by:Better Homes and Gardens Real Estate Hometown
Listed by: jackie horton
Office: compass re texas, llc.
MLS#:9705447
Source:ACTRIS
1204 Lavender Way,Georgetown, TX 78628
$399,990
- 4 Beds
- 3 Baths
- 2,003 sq. ft.
- Single family
- Active
Price summary
- Price:$399,990
- Price per sq. ft.:$199.7
- Monthly HOA dues:$95
About this home
The Hampton plan by Century Communities is thoughtfully designed to make you feel right at home from the moment
you walk in. A welcoming foyer opens to a versatile and accessible open-concept layout, where the lavish kitchen
seamlessly connects to the bright and airy great room and dining area. High ceilings and abundant natural light create
an inviting atmosphere, perfect for everyday living and entertaining. The kitchen is a true showpiece, featuring quartz
countertops, a stylish tile backsplash, a large island with breakfast bar seating, stainless steel appliances, and a
charming breakfast area. The expansive owner’s suite is tucked away on the main level, offering a private retreat with
a spa-like ensuite bathroom. Highlights include a large walk-in shower, dual vanities, a spacious walk-in closet, and a
private toilet area—every detail designed for comfort. Upstairs, you’ll find a versatile loft with a ceiling fan, three
additional spacious bedrooms, and a secondary bathroom with a double vanity and tub/shower combination—perfect
for family or guests. Step outside to the covered patio to relax and unwind, or take advantage of the community’s
growing list of amenities, including a pickleball court, half-court basketball, playground, picnic area, hike and bike
trails, and a soon-to-be-completed pool. All of this comes with an added bonus of a low tax rate and the unbeatable
charm of Georgetown’s boutique shops, dining, and entertainment just minutes away. With four bedrooms, three-anda-half bathrooms, and 2,003 sq. ft. of masterfully designed living space, this home beautifully combines modern
luxury and timeless comfort.
Contact an agent
Home facts
- Year built:2025
- Listing ID #:9705447
- Updated:November 26, 2025 at 04:12 PM
Rooms and interior
- Bedrooms:4
- Total bathrooms:3
- Full bathrooms:2
- Half bathrooms:1
- Living area:2,003 sq. ft.
Heating and cooling
- Cooling:Electric
- Heating:Electric
Structure and exterior
- Roof:Composition, Shingle
- Year built:2025
- Building area:2,003 sq. ft.
Schools
- High school:East View
- Elementary school:Wolf Ranch Elementary
Utilities
- Water:Public
- Sewer:Public Sewer
Finances and disclosures
- Price:$399,990
- Price per sq. ft.:$199.7
New listings near 1204 Lavender Way
- New
 $414,990Active4 beds 3 baths2,356 sq. ft.
$414,990Active4 beds 3 baths2,356 sq. ft.1628 Flying Horseshoe Bnd, Georgetown, TX 78628
MLS# 8499662Listed by: MARTI REALTY GROUP - New
 $614,500Active4 beds 4 baths2,741 sq. ft.
$614,500Active4 beds 4 baths2,741 sq. ft.209 Terra Manor Trl, Georgetown, TX 78628
MLS# 9783745Listed by: ALL CITY REAL ESTATE LTD. CO - New
 $609,990Active4 beds 3 baths3,720 sq. ft.
$609,990Active4 beds 3 baths3,720 sq. ft.1736 Scenic Heights Ln, Georgetown, TX 78628
MLS# 8434753Listed by: BRIGHTLAND HOMES BROKERAGE - New
 $475,000Active-- beds -- baths1,818 sq. ft.
$475,000Active-- beds -- baths1,818 sq. ft.1700 Garden Villa Dr, Georgetown, TX 78628
MLS# 3492180Listed by: STEPSTONE REALTY LLC - New
 $390,000Active3 beds 2 baths1,822 sq. ft.
$390,000Active3 beds 2 baths1,822 sq. ft.710 Hedgewood Dr, Georgetown, TX 78628
MLS# 3819295Listed by: KELLER WILLIAMS REALTY - New
 $497,000Active2 beds 3 baths2,970 sq. ft.
$497,000Active2 beds 3 baths2,970 sq. ft.122 Durango Trl, Georgetown, TX 78633
MLS# 4037260Listed by: COMPASS RE TEXAS, LLC - New
 $430,000Active3 beds 2 baths2,072 sq. ft.
$430,000Active3 beds 2 baths2,072 sq. ft.508 Lake Sommerville Trl, Georgetown, TX 78633
MLS# 8552394Listed by: KELLER WILLIAMS REALTY LONE ST - New
 $1,950,000Active3 beds 2 baths2,170 sq. ft.
$1,950,000Active3 beds 2 baths2,170 sq. ft.8323 E State Highway 29, Georgetown, TX 78626
MLS# 6005479Listed by: SOUTHERN LUXURY PROPERTIES LLC - New
 $496,490Active4 beds 3 baths2,645 sq. ft.
$496,490Active4 beds 3 baths2,645 sq. ft.1013 Rollingwood Trl, Georgetown, TX 78633
MLS# 9425661Listed by: CHESMAR HOMES - New
 $653,600Active4 beds 3 baths2,530 sq. ft.
$653,600Active4 beds 3 baths2,530 sq. ft.1708 Crimson Sunset Dr, Georgetown, TX 78628
MLS# 8100681Listed by: HIGHLAND HOMES REALTY
