1204 Moonlight Terrace Dr, Georgetown, TX 78628
Local realty services provided by:Better Homes and Gardens Real Estate Winans

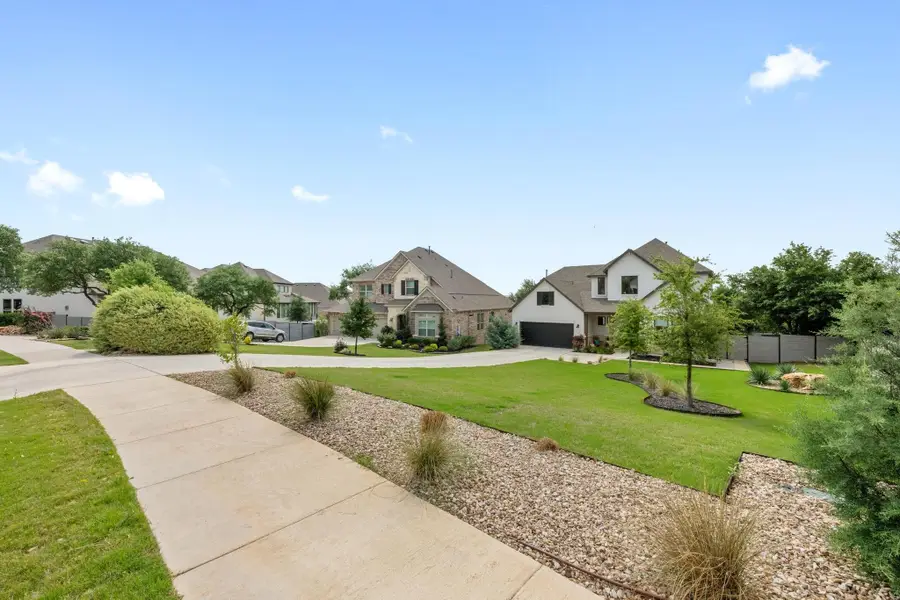
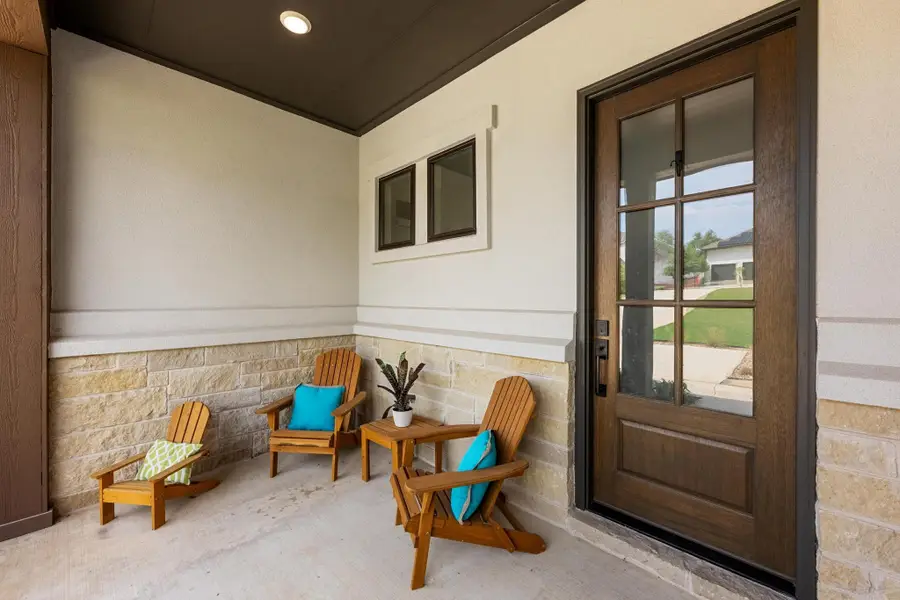
Listed by:erik wilson
Office:sage wilson realty
MLS#:2866554
Source:ACTRIS
Price summary
- Price:$925,000
- Price per sq. ft.:$258.38
- Monthly HOA dues:$82.67
About this home
4 Bed/4.5 Bath Luxury Wolf Ranch Home:
Come and experience refined living in this stunning Wolf Ranch luxury home backing to a serene greenbelt and Hill Country views. Designed with sophistication and comfort in mind, this residence features rich hardwood floors, elegant finishes, and an open-concept layout perfect for entertaining. The gourmet kitchen boasts gleaming quartz countertops, premium stainless steel appliances (including 5-burner gas cooktop, double oven, vent hood, microwave and dishwasher), and ample custom cabinetry. The kitchen also offers a large center-island with seating, a coffee corner, and a flow that is open to the family room. This spacious home offers multiple en-suite baths for ultimate privacy, a dedicated home office off the foyer, a media room for cinematic evenings, and a huge playroom perfect for all ages. Large windows bathe the interior in natural light, highlighting the home’s seamless blend of modern style and timeless charm. Enjoy peaceful evenings on the spacious outdoor patio and deck while soaking in the scenic landscape. Or head down the steps to savor alfresco dining in the beautifully landscaped outdoor dining space. A true Hill Country retreat.
The Wolf Ranch community offers even more for its residents with multiple pools (River Camp and the Den), BBQ grilling areas, sport/pickleball courts, lounge areas, playgrounds & parks, walking trails alongside the (Middle Fork) San Gabriel river and the Georgetown Country Club Golf Course. HEB is right around the corner, as are plenty of food and shopping options.
Contact an agent
Home facts
- Year built:2022
- Listing Id #:2866554
- Updated:August 13, 2025 at 03:16 PM
Rooms and interior
- Bedrooms:4
- Total bathrooms:5
- Full bathrooms:4
- Half bathrooms:1
- Living area:3,580 sq. ft.
Heating and cooling
- Cooling:Central, Zoned
- Heating:Central, Natural Gas, Zoned
Structure and exterior
- Roof:Composition, Shingle
- Year built:2022
- Building area:3,580 sq. ft.
Schools
- High school:East View
- Elementary school:Wolf Ranch Elementary
Utilities
- Water:MUD, Public
- Sewer:Public Sewer
Finances and disclosures
- Price:$925,000
- Price per sq. ft.:$258.38
New listings near 1204 Moonlight Terrace Dr
- New
 $365,000Active4 beds 4 baths1,967 sq. ft.
$365,000Active4 beds 4 baths1,967 sq. ft.1204 Morning View Rd, Georgetown, TX 78628
MLS# 5665667Listed by: DALIVIA REALTY LLC - New
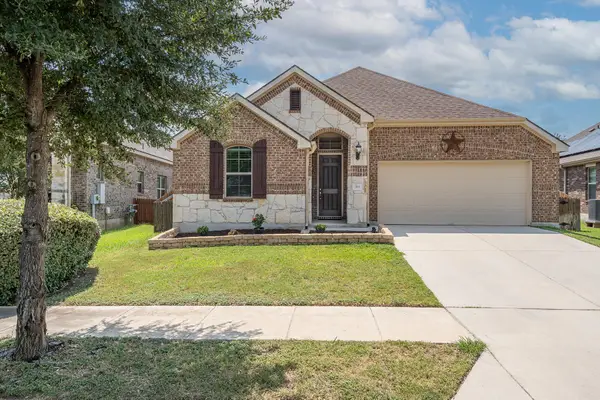 $387,000Active3 beds 2 baths1,879 sq. ft.
$387,000Active3 beds 2 baths1,879 sq. ft.319 Tascate St, Georgetown, TX 78628
MLS# 6604702Listed by: KELLER WILLIAMS REALTY LONE ST - New
 $545,000Active4 beds 2 baths1,828 sq. ft.
$545,000Active4 beds 2 baths1,828 sq. ft.141 Comanche Trl, Georgetown, TX 78633
MLS# 9193085Listed by: KELLER WILLIAMS REALTY LONE ST - New
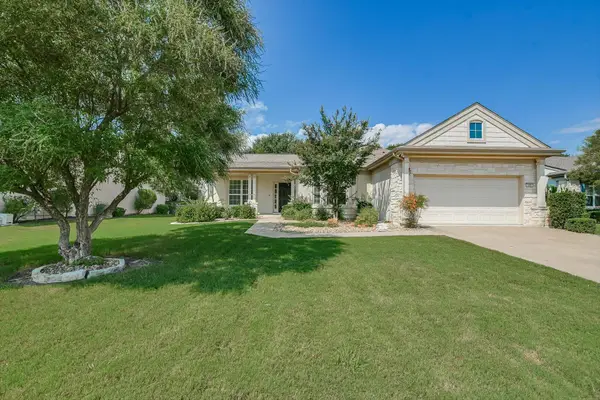 $435,000Active2 beds 2 baths2,008 sq. ft.
$435,000Active2 beds 2 baths2,008 sq. ft.603 Rio Grande Lp Loop, Georgetown, TX 78633
MLS# 3569758Listed by: RUGG REALTY LLC - New
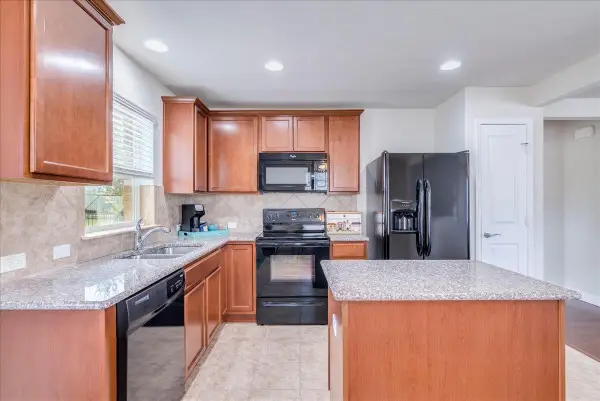 $285,555Active2 beds 2 baths1,092 sq. ft.
$285,555Active2 beds 2 baths1,092 sq. ft.606 Salado Creek Ln, Georgetown, TX 78633
MLS# 8928090Listed by: TREND REAL ESTATE - New
 $690,690Active10.01 Acres
$690,690Active10.01 AcresTBD Lot 2 Fm 1105, Georgetown, TX 78626
MLS# 98201581Listed by: VERTICAL INTEGRATION REALTY - New
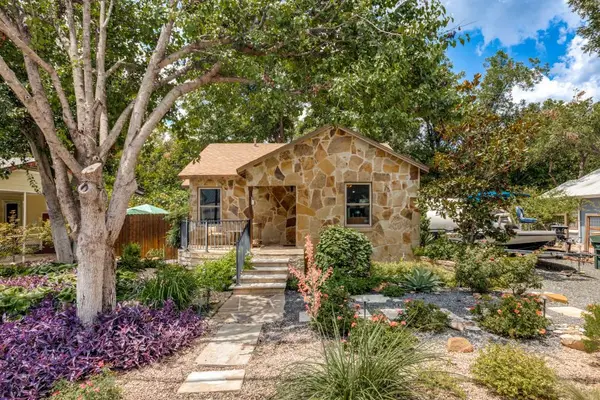 $475,000Active2 beds 1 baths1,076 sq. ft.
$475,000Active2 beds 1 baths1,076 sq. ft.1220 S Myrtle St, Georgetown, TX 78626
MLS# 1050980Listed by: CAMERON REAL ESTATE SERVICES - New
 $389,990Active3 beds 2 baths1,551 sq. ft.
$389,990Active3 beds 2 baths1,551 sq. ft.2436 Ambling Trl, Georgetown, TX 78628
MLS# 1320391Listed by: HOMESUSA.COM - Open Sat, 12 to 2pmNew
 $375,000Active3 beds 2 baths1,603 sq. ft.
$375,000Active3 beds 2 baths1,603 sq. ft.305 Old Trinity Way, Georgetown, TX 78628
MLS# 1445163Listed by: ALL CITY REAL ESTATE LTD. CO - New
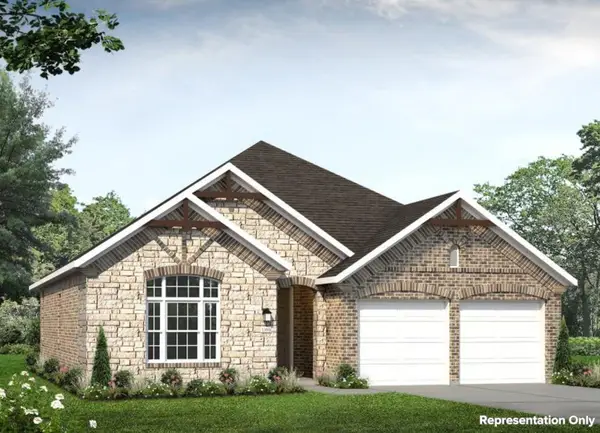 $419,990Active3 beds 2 baths1,551 sq. ft.
$419,990Active3 beds 2 baths1,551 sq. ft.129 Rocky View Ln, Georgetown, TX 78628
MLS# 4967787Listed by: HOMESUSA.COM
