1209 Highknoll Ln, Georgetown, TX 78628
Local realty services provided by:Better Homes and Gardens Real Estate Hometown
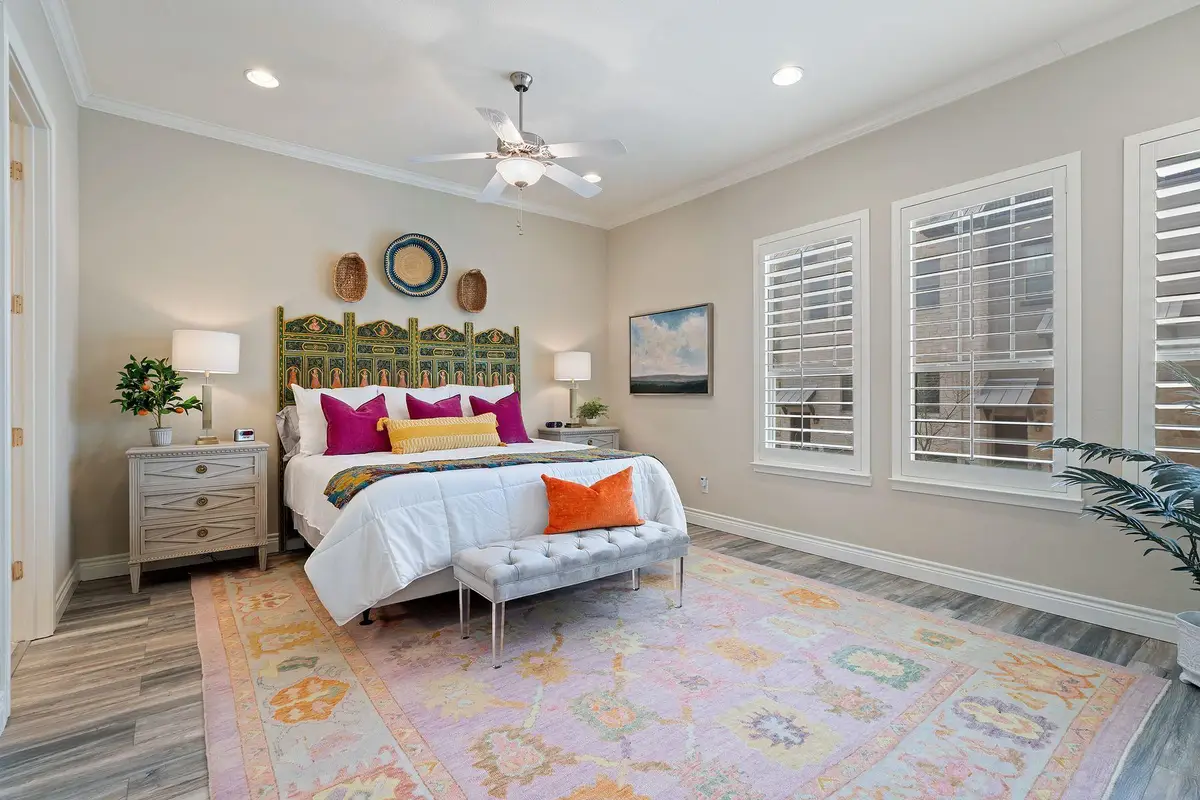
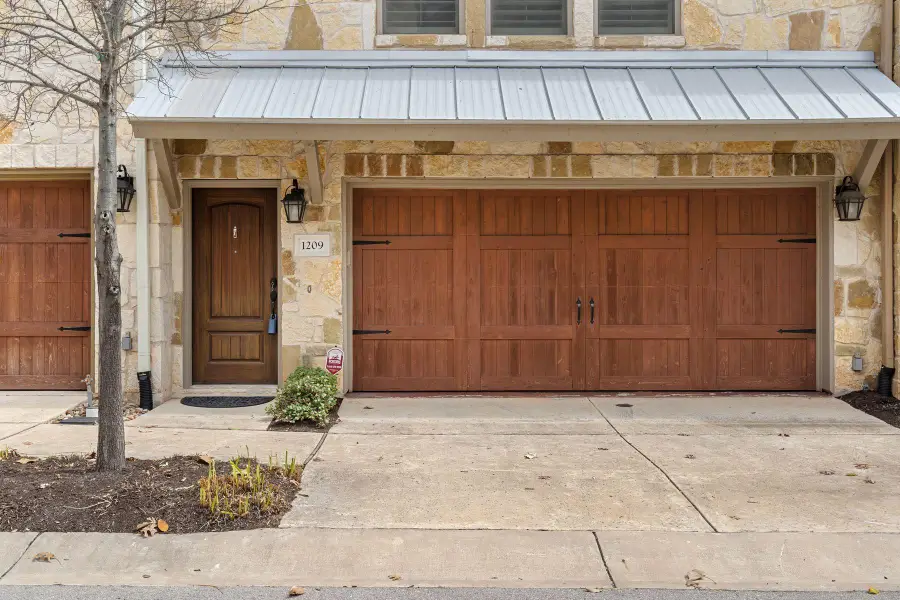
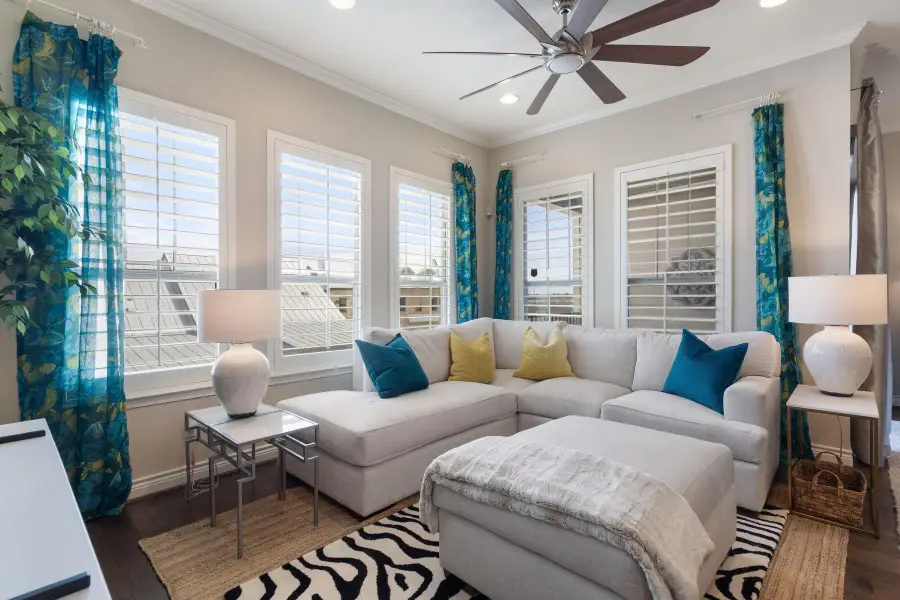
Listed by:janet hewlett
Office:kuper sotheby's int'l realty
MLS#:3886395
Source:ACTRIS
Price summary
- Price:$445,000
- Price per sq. ft.:$249.58
- Monthly HOA dues:$125
About this home
Exquisite Texas Brownstone with Luxury Upgrades & Prime Location This stunning Texas Brownstone by Novak Bros offers a sophisticated “lock and leave” lifestyle with an array of premium upgrades and a prime location in a vibrant, amenity-rich community. A community of 120 Brownstones, this fully and beautifully furnished unit can be an investment STR or is move-in ready for your place to call home. Nestled on the South San Gabriel River and Park where you can walk to the Most Beautiful Square in Texas to enjoy unique dining, shops, and festivals. Exceptional Features & Upgrades: Elegant Interiors: Wood floors, granite countertops, stainless steel appliances, and tile accents.. Spacious, 2-Story Design: Ground Floor: 2-car garage, 2 bedrooms with closets, and full bath with covered patio.. 2nd Floor: Expansive main living area with Equinox covered patio, a gourmet kitchen, dining area, living room, half bath and primary bedroom. Community & Lifestyle Perks: Low-Maintenance Living: HOA-maintained landscaping and city-maintained sidewalks, all beautifully lit by classic iron lamp posts. Outdoor & Recreation: Adjacent to the San Gabriel River and Park, offering 27 miles of scenic walking/biking trails, playscapes, and picnic areas. Vibrant On-Site Amenities: 4 restaurants, a coffee shop, retail shopping, a salon, Luxe Spa, Orange Theory, and more. The community "Yard," where weekly live music and outdoor yard games create a lively atmosphere. Nearby professional services, including Texas Oncology, an optical office, and a Sheraton Hotel. Short-Term Rentals (STRs) Allowed—an excellent second-home or investment property opportunity. Located in one of Texas’ fastest-growing cities, this home is just a short stroll from Georgetown’s historic downtown square, known as "The Most Beautiful Town Square in Texas." With boutique shops, local restaurants, and a welcoming atmosphere, this property offers the ideal blend of modern convenience and timeless charm.
Contact an agent
Home facts
- Year built:2018
- Listing Id #:3886395
- Updated:August 21, 2025 at 03:08 PM
Rooms and interior
- Bedrooms:3
- Total bathrooms:3
- Full bathrooms:2
- Half bathrooms:1
- Living area:1,783 sq. ft.
Heating and cooling
- Cooling:Central, Electric
- Heating:Central, Electric
Structure and exterior
- Roof:Metal
- Year built:2018
- Building area:1,783 sq. ft.
Schools
- High school:East View
- Elementary school:Wolf Ranch Elementary
Utilities
- Water:Public
- Sewer:Public Sewer
Finances and disclosures
- Price:$445,000
- Price per sq. ft.:$249.58
- Tax amount:$7,884 (2024)
New listings near 1209 Highknoll Ln
- New
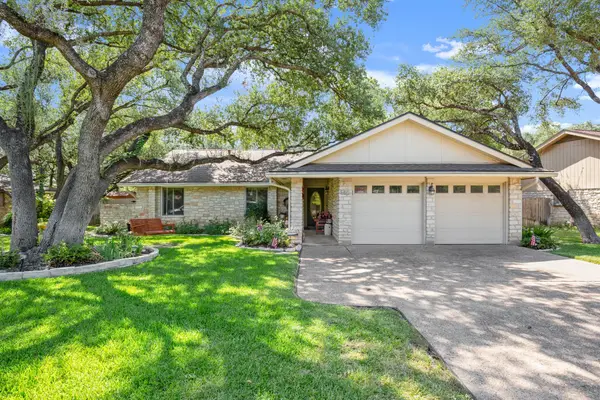 $374,999Active3 beds 2 baths1,800 sq. ft.
$374,999Active3 beds 2 baths1,800 sq. ft.601 Friendswood Dr, Georgetown, TX 78628
MLS# 3134739Listed by: CHRISTIE'S INT'L REAL ESTATE - New
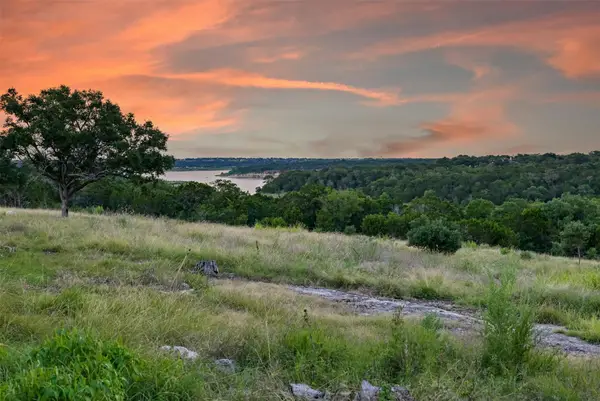 $699,000Active0 Acres
$699,000Active0 Acres20105 W Lake Pkwy, Georgetown, TX 78628
MLS# 3479495Listed by: CARNLEY PROPERTIES - Open Sat, 2 to 4pmNew
 $550,000Active4 beds 5 baths3,259 sq. ft.
$550,000Active4 beds 5 baths3,259 sq. ft.224 Tascate St, Georgetown, TX 78628
MLS# 4808142Listed by: STARSKY OWEN REALTY - New
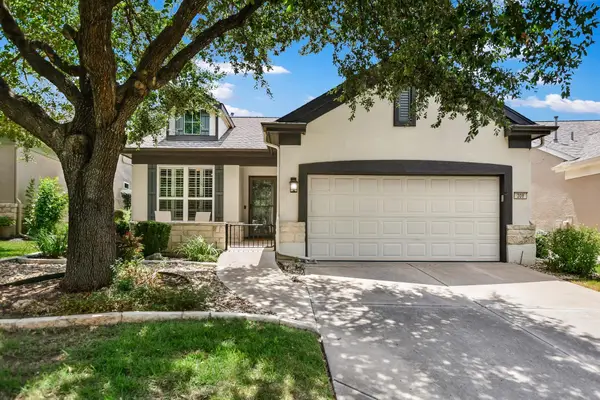 $340,000Active3 beds 2 baths1,597 sq. ft.
$340,000Active3 beds 2 baths1,597 sq. ft.308 Summer Rd, Georgetown, TX 78633
MLS# 3770851Listed by: KELLER WILLIAMS REALTY LONE ST - New
 $299,900Active3 beds 3 baths2,373 sq. ft.
$299,900Active3 beds 3 baths2,373 sq. ft.403 Thunderbay Dr, Georgetown, TX 78626
MLS# 5709702Listed by: MAINSTAY BROKERAGE LLC - New
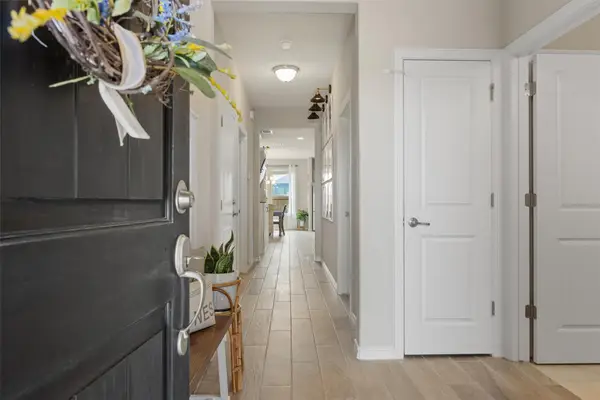 $339,000Active3 beds 2 baths1,430 sq. ft.
$339,000Active3 beds 2 baths1,430 sq. ft.201 Spanish Foal Trl, Georgetown, TX 78626
MLS# 6937737Listed by: KELLER WILLIAMS REALTY LONE ST - New
 $604,660Active4 beds 4 baths2,632 sq. ft.
$604,660Active4 beds 4 baths2,632 sq. ft.1033 Painted Horse Dr, Georgetown, TX 78633
MLS# 2258981Listed by: CHESMAR HOMES - New
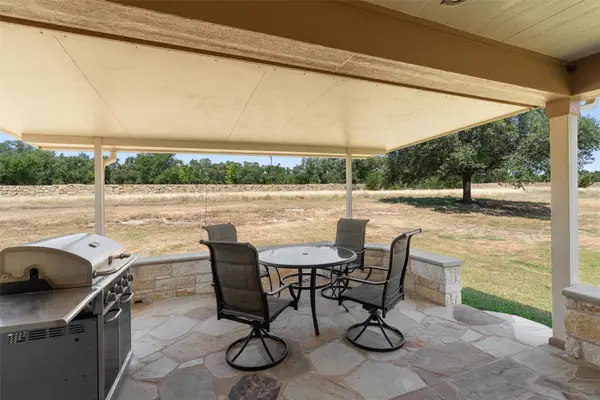 Listed by BHGRE$319,950Active3 beds 2 baths1,388 sq. ft.
Listed by BHGRE$319,950Active3 beds 2 baths1,388 sq. ft.533 Salt Creek Ln, Georgetown, TX 78633
MLS# 1872394Listed by: ERA COLONIAL REAL ESTATE - New
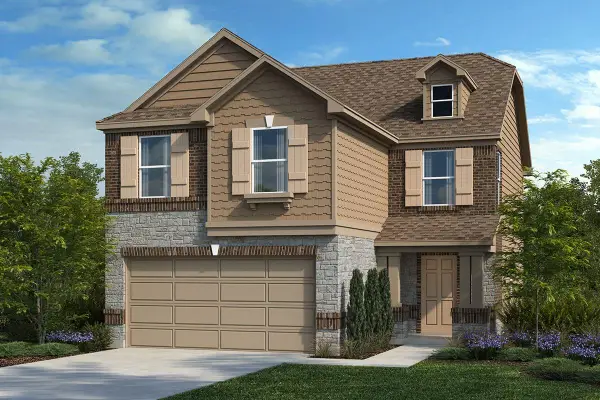 $371,285Active3 beds 3 baths1,908 sq. ft.
$371,285Active3 beds 3 baths1,908 sq. ft.101 Coastal Way, Georgetown, TX 78628
MLS# 2622334Listed by: SATEX PROPERTIES, INC. - New
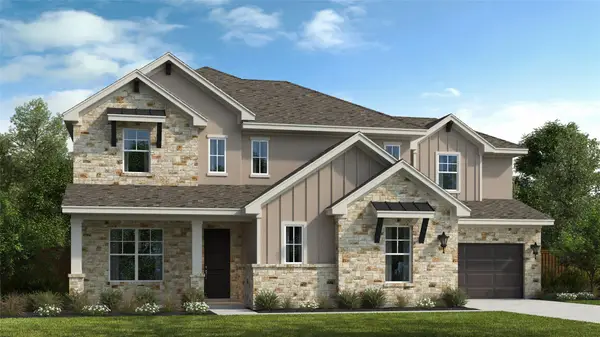 $971,990Active6 beds 5 baths3,801 sq. ft.
$971,990Active6 beds 5 baths3,801 sq. ft.1233 Stormy Dr, Georgetown, TX 78628
MLS# 2666223Listed by: RGS REALTY LLC

