1213 Silver Dollar Trl, Georgetown, TX 78628
Local realty services provided by:Better Homes and Gardens Real Estate Winans
Listed by:kristen mckelvie
Office:compass re texas, llc.
MLS#:2101580
Source:ACTRIS
1213 Silver Dollar Trl,Georgetown, TX 78628
$645,000
- 4 Beds
- 4 Baths
- 3,044 sq. ft.
- Single family
- Pending
Price summary
- Price:$645,000
- Price per sq. ft.:$211.89
- Monthly HOA dues:$186
About this home
Come see why this home is a rare gem in Wolf Ranch! HOA fees and yard maintenance covered by seller through 2025. Beneath a canopy of oak trees in one of Georgetown’s most desirable communities, this home was made for those who appreciate low-maintenance living without compromise. From the oversized backyard deck to the zero-lot-line design and weekly lawn care handled by the HOA, every detail supports a true lock-and-leave lifestyle.
Inside, the layout unfolds over 3,000 square feet, 4 bedrooms, 4 full bathrooms, and a design that makes both everyday life and entertaining feel effortless. The kitchen flows seamlessly into open-concept living and dining, while the primary suite enjoys soft natural light and views of the trees beyond.
Upstairs you’ll find two private ensuite bedrooms and a versatile loft with plenty of windows giving you the feeling of being in a treehouse! Plus, an entire unfinished room with electrical in place—ready to become your home gym, theater, or creative studio.
Step outside and fall in love with the showstopper backyard: a massive 18’ x 28’ deck shaded by mature oaks, where privacy meets peace. And with pavers connecting front to back, your outdoor living is as stylish as it is functional. You won’t find anything more move-in ready and hands-off as this.
Contact an agent
Home facts
- Year built:2022
- Listing ID #:2101580
- Updated:October 03, 2025 at 07:27 AM
Rooms and interior
- Bedrooms:4
- Total bathrooms:4
- Full bathrooms:4
- Living area:3,044 sq. ft.
Heating and cooling
- Cooling:Central
- Heating:Central
Structure and exterior
- Roof:Composition
- Year built:2022
- Building area:3,044 sq. ft.
Schools
- High school:East View
- Elementary school:Wolf Ranch Elementary
Utilities
- Water:Public
- Sewer:Public Sewer
Finances and disclosures
- Price:$645,000
- Price per sq. ft.:$211.89
- Tax amount:$14,229 (2024)
New listings near 1213 Silver Dollar Trl
- New
 $476,455Active5 beds 3 baths2,585 sq. ft.
$476,455Active5 beds 3 baths2,585 sq. ft.105 Landry Cove, Georgetown, TX 78628
MLS# 3843355Listed by: MERITAGE HOMES REALTY - New
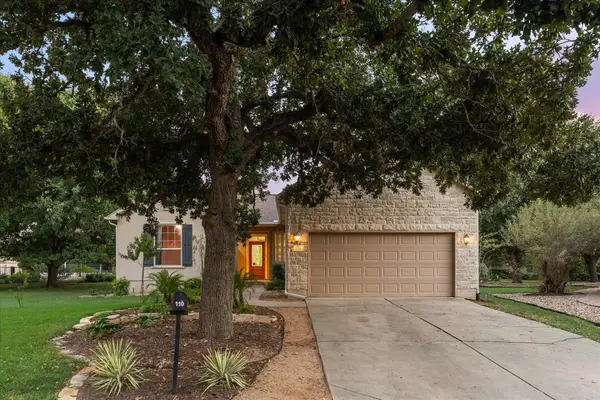 $449,900Active2 beds 2 baths1,638 sq. ft.
$449,900Active2 beds 2 baths1,638 sq. ft.110 Hale Ct, Georgetown, TX 78633
MLS# 4466440Listed by: SIMPLIHOM - Open Sat, 10am to 12pmNew
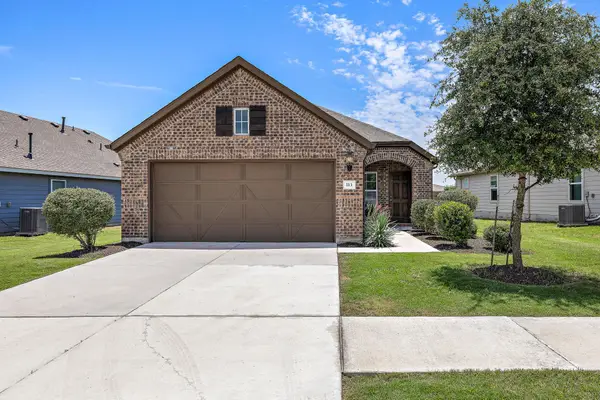 $324,900Active4 beds 2 baths1,624 sq. ft.
$324,900Active4 beds 2 baths1,624 sq. ft.113 Gidran Trl, Georgetown, TX 78626
MLS# 9912059Listed by: BRAMLETT PARTNERS - New
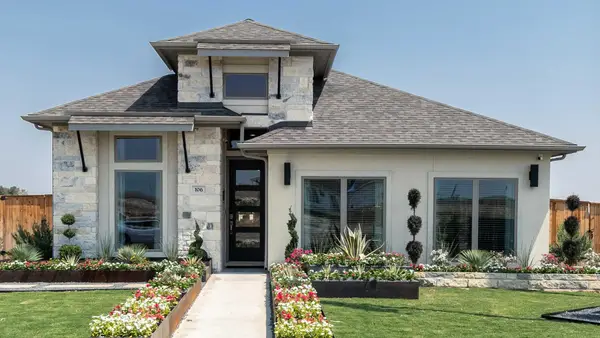 $599,900Active3 beds 2 baths1,984 sq. ft.
$599,900Active3 beds 2 baths1,984 sq. ft.106 Kays Path, Georgetown, TX 78626
MLS# 5835026Listed by: PERRY HOMES REALTY, LLC - New
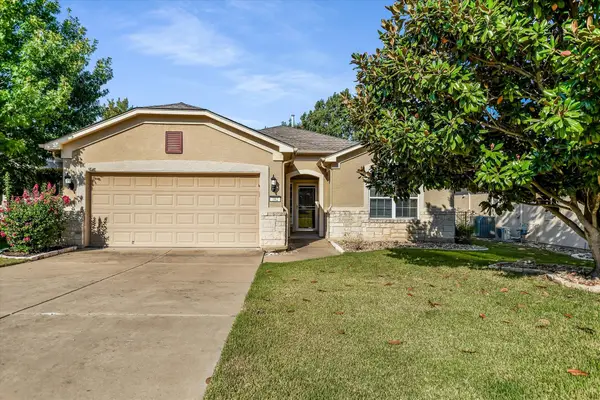 $398,000Active3 beds 2 baths1,888 sq. ft.
$398,000Active3 beds 2 baths1,888 sq. ft.702 Independence Creek Ln, Georgetown, TX 78633
MLS# 9429490Listed by: THE STACY GROUP, LLC - New
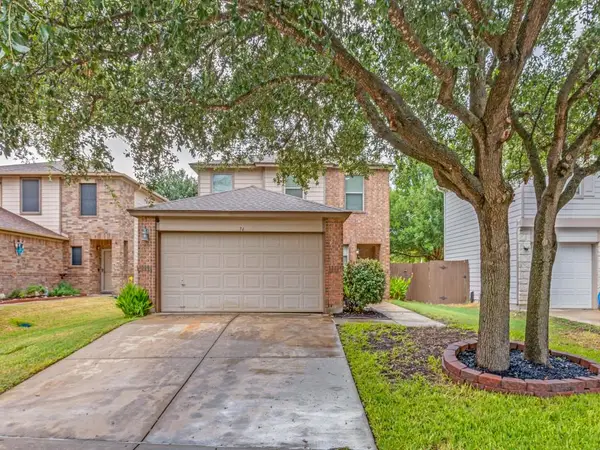 $385,000Active3 beds 3 baths1,758 sq. ft.
$385,000Active3 beds 3 baths1,758 sq. ft.74 Jan Ln, Georgetown, TX 78626
MLS# 1560730Listed by: GET LISTED DFW - Open Sun, 12 to 3pmNew
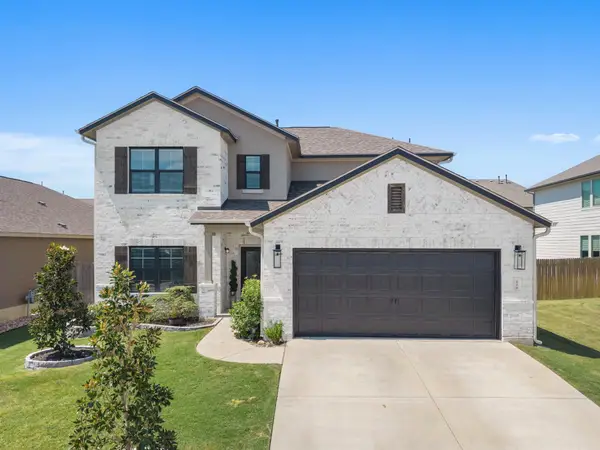 $459,000Active4 beds 3 baths2,757 sq. ft.
$459,000Active4 beds 3 baths2,757 sq. ft.128 Bright Star Ln, Georgetown, TX 78628
MLS# 2620327Listed by: KELLER WILLIAMS REALTY LONE ST - New
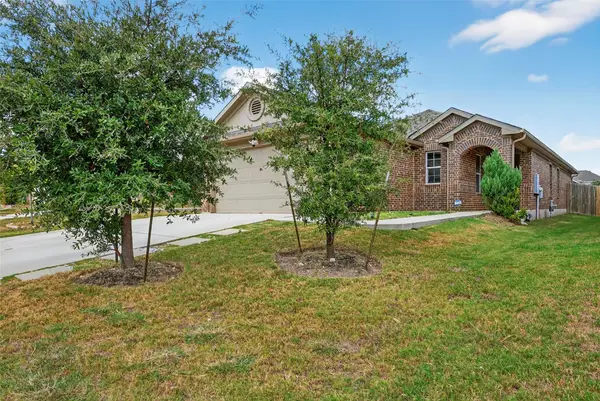 $299,900Active3 beds 2 baths1,566 sq. ft.
$299,900Active3 beds 2 baths1,566 sq. ft.1224 Fairhaven Gtwy, Georgetown, TX 78626
MLS# 4371354Listed by: HUGHES REALTY - New
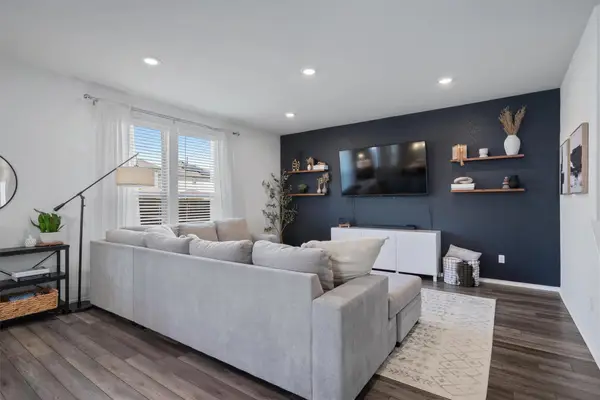 $325,000Active4 beds 3 baths2,122 sq. ft.
$325,000Active4 beds 3 baths2,122 sq. ft.145 Fiery Skipper Ln, Georgetown, TX 78626
MLS# 5606803Listed by: ENGEL & VOLKERS AUSTIN - Open Sun, 1 to 3:30pmNew
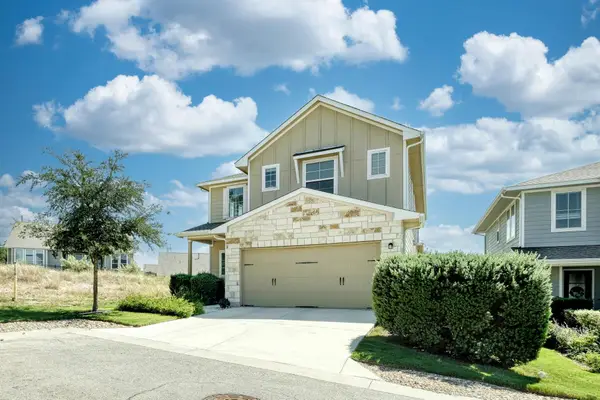 $449,000Active4 beds 3 baths2,660 sq. ft.
$449,000Active4 beds 3 baths2,660 sq. ft.708 Affazia Ln #C, Georgetown, TX 78628
MLS# 5652346Listed by: CENTRAL METRO REALTY
