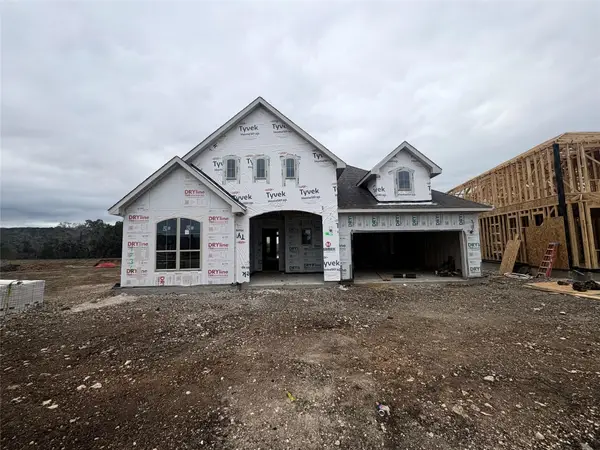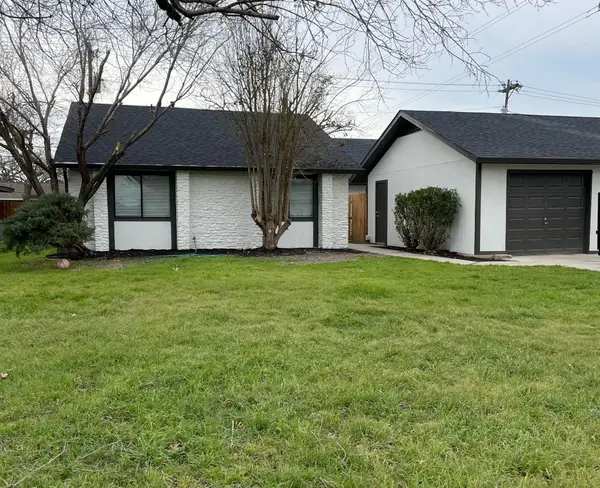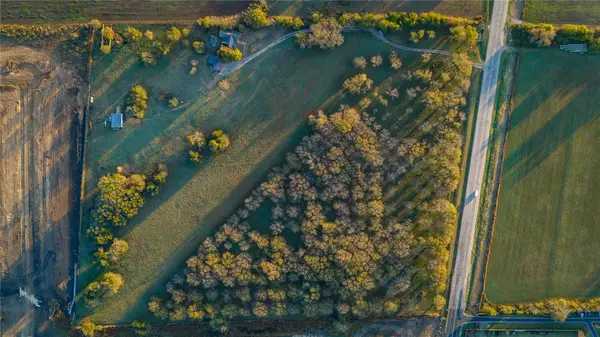1213 Whipple Tree Trl, Georgetown, TX 78626
Local realty services provided by:Better Homes and Gardens Real Estate Winans
Listed by: mitzi grace albornoz
Office: exp realty llc.
MLS#:5697762
Source:ACTRIS
Price summary
- Price:$399,000
- Price per sq. ft.:$167.65
- Monthly HOA dues:$65
About this home
NEW ROOF Installed! Welcome to your future home in Saddle Creek—where modern comfort meets community living! This beautifully maintained 4-bedroom, 2.5-bath two-story home offers a smart and flexible layout designed for today’s lifestyle.
Step inside to a welcoming entry and a private study that can easily serve as a home office or guest bedroom. The open-concept kitchen features granite countertops, ample cabinetry, and a generously sized pantry for all your storage needs. It flows into a dramatic two-story dining area and a spacious living room, perfect for entertaining or simply relaxing.
The primary suite is located on the main level, offering privacy and comfort with dual vanities and a walk-in closet. Upstairs, you'll find three additional bedrooms, a full bath, and a versatile loft area—ideal for a second living space, media room, or play area.
Enjoy your outdoor space with a covered patio and a fenced backyard—perfect for morning coffee, BBQs, or unwinding after a long day. As a resident of Saddle Creek, you'll enjoy access to resort-style amenities.
Contact an agent
Home facts
- Year built:2020
- Listing ID #:5697762
- Updated:November 26, 2025 at 08:18 AM
Rooms and interior
- Bedrooms:5
- Total bathrooms:3
- Full bathrooms:2
- Half bathrooms:1
- Living area:2,380 sq. ft.
Heating and cooling
- Cooling:Central
- Heating:Central
Structure and exterior
- Roof:Composition, Shingle
- Year built:2020
- Building area:2,380 sq. ft.
Schools
- High school:East View
- Elementary school:James E Mitchell
Utilities
- Water:MUD
Finances and disclosures
- Price:$399,000
- Price per sq. ft.:$167.65
- Tax amount:$9,150 (2025)
New listings near 1213 Whipple Tree Trl
- New
 $414,990Active4 beds 3 baths2,356 sq. ft.
$414,990Active4 beds 3 baths2,356 sq. ft.1628 Flying Horseshoe Bnd, Georgetown, TX 78628
MLS# 8499662Listed by: MARTI REALTY GROUP - New
 $614,500Active4 beds 4 baths2,741 sq. ft.
$614,500Active4 beds 4 baths2,741 sq. ft.209 Terra Manor Trl, Georgetown, TX 78628
MLS# 9783745Listed by: ALL CITY REAL ESTATE LTD. CO - New
 $609,990Active4 beds 3 baths3,720 sq. ft.
$609,990Active4 beds 3 baths3,720 sq. ft.1736 Scenic Heights Ln, Georgetown, TX 78628
MLS# 8434753Listed by: BRIGHTLAND HOMES BROKERAGE - New
 $475,000Active-- beds -- baths1,818 sq. ft.
$475,000Active-- beds -- baths1,818 sq. ft.1700 Garden Villa Dr, Georgetown, TX 78628
MLS# 3492180Listed by: STEPSTONE REALTY LLC - New
 $390,000Active3 beds 2 baths1,822 sq. ft.
$390,000Active3 beds 2 baths1,822 sq. ft.710 Hedgewood Dr, Georgetown, TX 78628
MLS# 3819295Listed by: KELLER WILLIAMS REALTY - New
 $497,000Active2 beds 3 baths2,970 sq. ft.
$497,000Active2 beds 3 baths2,970 sq. ft.122 Durango Trl, Georgetown, TX 78633
MLS# 4037260Listed by: COMPASS RE TEXAS, LLC - New
 $430,000Active3 beds 2 baths2,072 sq. ft.
$430,000Active3 beds 2 baths2,072 sq. ft.508 Lake Sommerville Trl, Georgetown, TX 78633
MLS# 8552394Listed by: KELLER WILLIAMS REALTY LONE ST - New
 $1,950,000Active3 beds 2 baths2,170 sq. ft.
$1,950,000Active3 beds 2 baths2,170 sq. ft.8323 E State Highway 29, Georgetown, TX 78626
MLS# 6005479Listed by: SOUTHERN LUXURY PROPERTIES LLC - New
 $496,490Active4 beds 3 baths2,645 sq. ft.
$496,490Active4 beds 3 baths2,645 sq. ft.1013 Rollingwood Trl, Georgetown, TX 78633
MLS# 9425661Listed by: CHESMAR HOMES - New
 $653,600Active4 beds 3 baths2,530 sq. ft.
$653,600Active4 beds 3 baths2,530 sq. ft.1708 Crimson Sunset Dr, Georgetown, TX 78628
MLS# 8100681Listed by: HIGHLAND HOMES REALTY
