124 Park Place Dr, Georgetown, TX 78628
Local realty services provided by:Better Homes and Gardens Real Estate Hometown
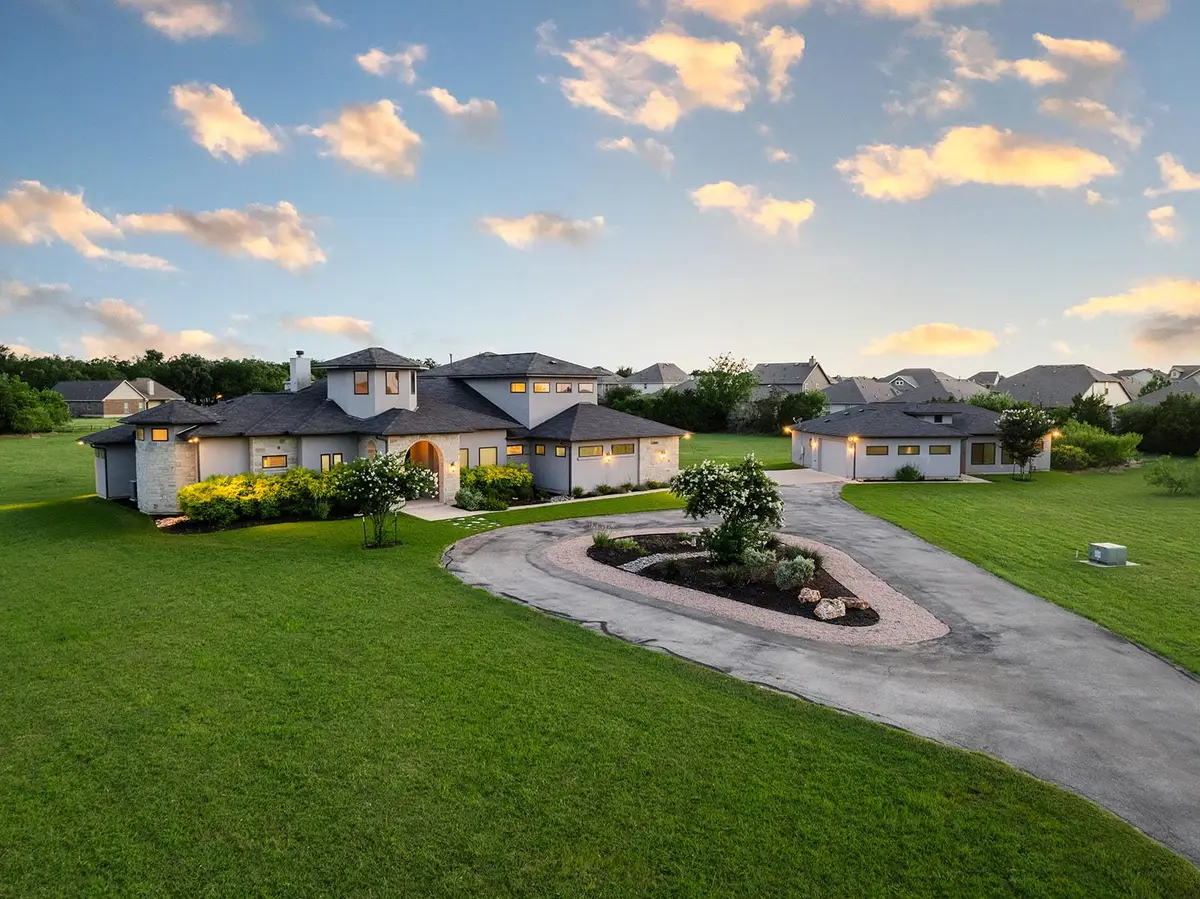
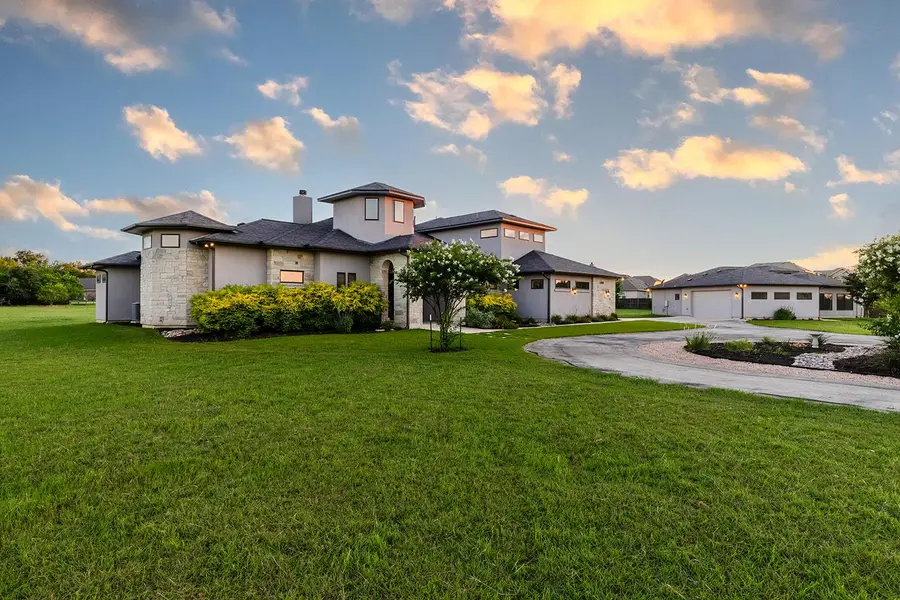
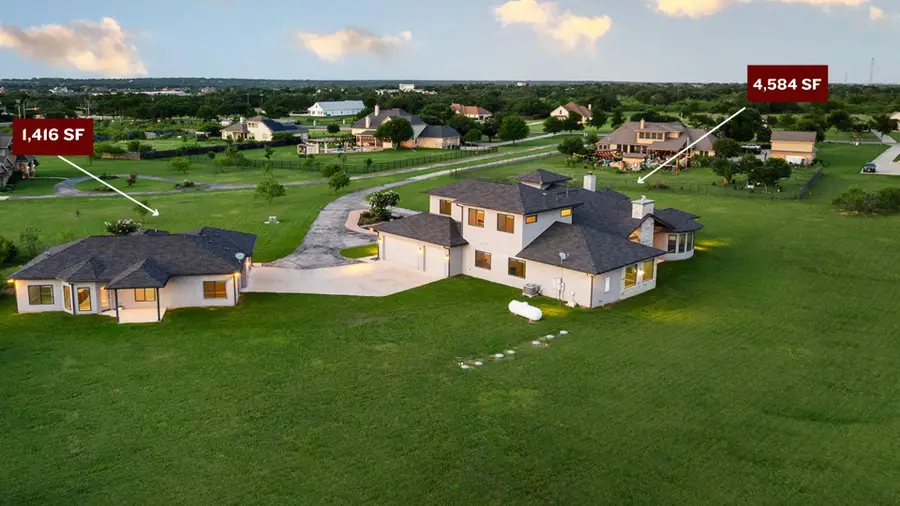
Listed by:soomin kim
Office:exp realty, llc.
MLS#:1919551
Source:ACTRIS
124 Park Place Dr,Georgetown, TX 78628
$1,499,900
- 7 Beds
- 7 Baths
- 6,000 sq. ft.
- Single family
- Active
Price summary
- Price:$1,499,900
- Price per sq. ft.:$249.98
- Monthly HOA dues:$67.5
About this home
Nestled within the highly coveted Gabriel’s Overlook community in Georgetown, this stunning estate offers an unparalleled blend of luxury and functionality. Built in 2018, this meticulously crafted property boasts a total of 7 bedrooms and 6.5 bathrooms, which includes a complete guest house with 2 bedrooms and 2 bathrooms, ideal for hosting visitors or accommodating multi-generational living.
Situated on an expansive 4.172-acre lot, the property exudes grandeur from the moment you arrive, with a majestic two-story entrance welcoming you home. Step inside to discover refined features such as a dedicated study, formal dining room, and coffered ceilings, creating an atmosphere of elegance.
The heart of the home lies within the expansive gourmet kitchen, where a large island, stainless steel appliances, double oven, and gas cooktop await the culinary enthusiast. Adjacent to the kitchen, the spacious breakfast area overlooks the family room, providing the perfect setting for casual dining and effortless entertaining.
Natural light floods the interior, accentuating the spaciousness and warmth of each room. The main level is highlighted by a luxurious primary suite, complete with a spa-like bath featuring a walk-through shower, separate tub, and double vanities, as well as a massive walk-in closet for ultimate convenience. Entertainment options abound, with a media room offering the perfect space for movie nights or game days. Outside, a sprawling back patio beckons with a floor-to-ceiling stone fireplace, creating an inviting retreat for outdoor gatherings and relaxation.
For added convenience and versatility, the guest house boasts its own full kitchen, laundry room, and living areas, providing independent living quarters for guests or extended family members.
With its unbeatable combination of luxury, comfort, and functionality, this exceptional property represents the epitome of upscale living in Georgetown’s most sought-after enclave.
Contact an agent
Home facts
- Year built:2018
- Listing Id #:1919551
- Updated:August 13, 2025 at 03:06 PM
Rooms and interior
- Bedrooms:7
- Total bathrooms:7
- Full bathrooms:6
- Half bathrooms:1
- Living area:6,000 sq. ft.
Heating and cooling
- Cooling:Central
- Heating:Central, Propane
Structure and exterior
- Roof:Composition
- Year built:2018
- Building area:6,000 sq. ft.
Schools
- High school:Liberty Hill
- Elementary school:Rancho Sienna
Utilities
- Water:Public
- Sewer:Septic Tank
Finances and disclosures
- Price:$1,499,900
- Price per sq. ft.:$249.98
- Tax amount:$21,198 (2024)
New listings near 124 Park Place Dr
- New
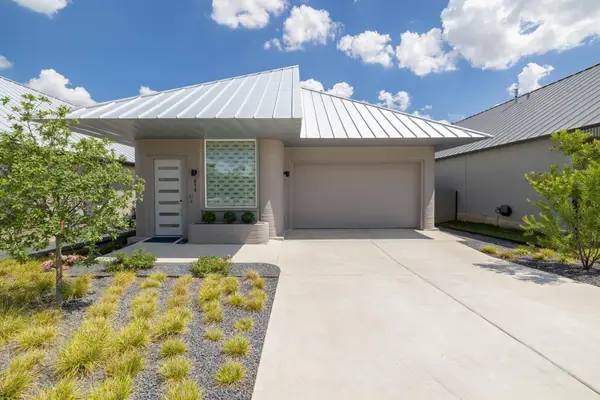 $624,900Active3 beds 2 baths1,931 sq. ft.
$624,900Active3 beds 2 baths1,931 sq. ft.213 Lone Ranger Trl, Georgetown, TX 78628
MLS# 3733181Listed by: MORELAND PROPERTIES - New
 $365,000Active4 beds 4 baths1,967 sq. ft.
$365,000Active4 beds 4 baths1,967 sq. ft.1204 Morning View Rd, Georgetown, TX 78628
MLS# 5665667Listed by: DALIVIA REALTY LLC - New
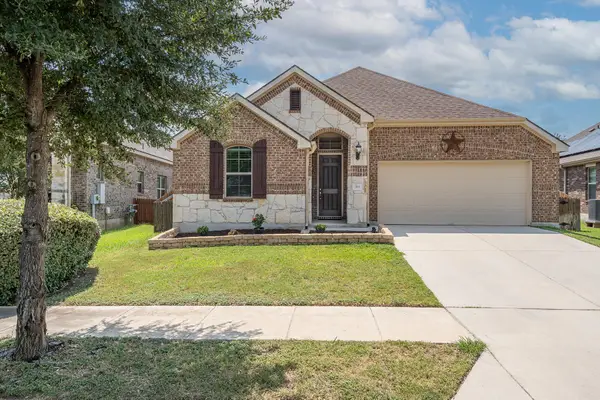 $387,000Active3 beds 2 baths1,879 sq. ft.
$387,000Active3 beds 2 baths1,879 sq. ft.319 Tascate St, Georgetown, TX 78628
MLS# 6604702Listed by: KELLER WILLIAMS REALTY LONE ST - New
 $545,000Active4 beds 2 baths1,828 sq. ft.
$545,000Active4 beds 2 baths1,828 sq. ft.141 Comanche Trl, Georgetown, TX 78633
MLS# 9193085Listed by: KELLER WILLIAMS REALTY LONE ST - New
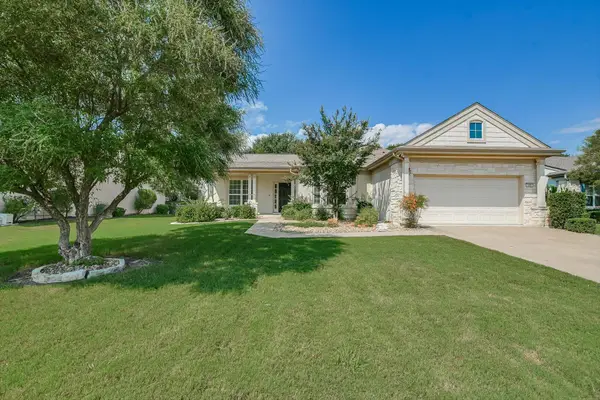 $435,000Active2 beds 2 baths2,008 sq. ft.
$435,000Active2 beds 2 baths2,008 sq. ft.603 Rio Grande Lp Loop, Georgetown, TX 78633
MLS# 3569758Listed by: RUGG REALTY LLC - New
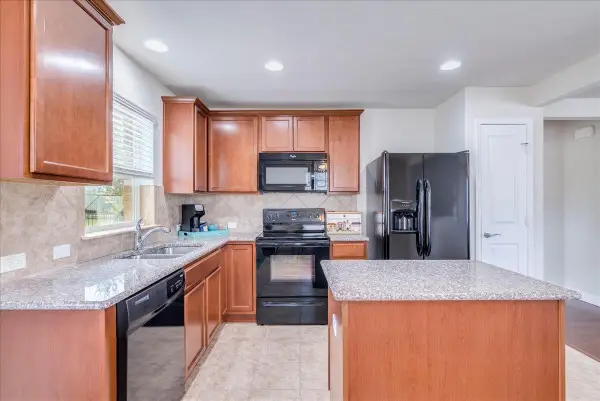 $285,555Active2 beds 2 baths1,092 sq. ft.
$285,555Active2 beds 2 baths1,092 sq. ft.606 Salado Creek Ln, Georgetown, TX 78633
MLS# 8928090Listed by: TREND REAL ESTATE - New
 $690,690Active10.01 Acres
$690,690Active10.01 AcresTBD Lot 2 Fm 1105, Georgetown, TX 78626
MLS# 98201581Listed by: VERTICAL INTEGRATION REALTY - New
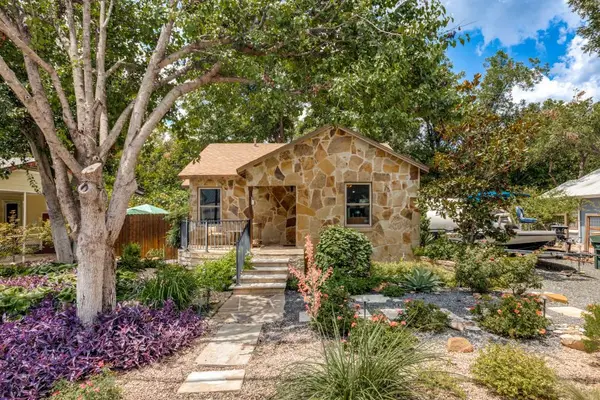 $475,000Active2 beds 1 baths1,076 sq. ft.
$475,000Active2 beds 1 baths1,076 sq. ft.1220 S Myrtle St, Georgetown, TX 78626
MLS# 1050980Listed by: CAMERON REAL ESTATE SERVICES - New
 $389,990Active3 beds 2 baths1,551 sq. ft.
$389,990Active3 beds 2 baths1,551 sq. ft.2436 Ambling Trl, Georgetown, TX 78628
MLS# 1320391Listed by: HOMESUSA.COM - Open Sat, 12 to 2pmNew
 $375,000Active3 beds 2 baths1,603 sq. ft.
$375,000Active3 beds 2 baths1,603 sq. ft.305 Old Trinity Way, Georgetown, TX 78628
MLS# 1445163Listed by: ALL CITY REAL ESTATE LTD. CO
