1340 Terrace View Dr, Georgetown, TX 78628
Local realty services provided by:Better Homes and Gardens Real Estate Winans
Listed by: dominique anderson, kristofer kasper
Office: compass re texas, llc.
MLS#:8029969
Source:ACTRIS
Price summary
- Price:$360,000
- Price per sq. ft.:$238.41
- Monthly HOA dues:$33.33
About this home
Welcome to 1340 Terrace View in Oaks at San Gabriel — a thoughtfully designed 3-bedroom, 2-bath home with a bright, open-concept layout. The spacious island kitchen flows seamlessly into the dining and living areas. The private primary suite offers a relaxing retreat with an ensuite bathroom featuring a dual vanity, stand-up shower, garden tub, and a spacious walk-in closet.
Enjoy your backyard retreat with mature, oversized trees, a garden area, and a private basketball court, perfect for relaxing, entertaining, or enjoying time outdoors.
Community amenities include a resort-style pool, miles of scenic trails winding through preserved land with outdoor workout stations, and 100 acres of open space with ponds and natural surroundings. You'll also enjoy parks and a welcoming neighborhood atmosphere.
Conveniently located near major employers, shopping, dining, and entertainment options, with easy access to downtown Georgetown, Wolf Ranch Town Center, and major highways for smooth commuting. Liberty Hill ISD, zoned to new Legacy Ranch High School!
Contact an agent
Home facts
- Year built:2018
- Listing ID #:8029969
- Updated:December 16, 2025 at 08:45 AM
Rooms and interior
- Bedrooms:3
- Total bathrooms:2
- Full bathrooms:2
- Living area:1,510 sq. ft.
Heating and cooling
- Cooling:Central
- Heating:Central
Structure and exterior
- Roof:Shingle
- Year built:2018
- Building area:1,510 sq. ft.
Schools
- High school:Legacy Ranch
- Elementary school:Bar W
Utilities
- Water:MUD, Public
- Sewer:Public Sewer
Finances and disclosures
- Price:$360,000
- Price per sq. ft.:$238.41
- Tax amount:$8,451 (2025)
New listings near 1340 Terrace View Dr
- Open Sun, 2 to 4pmNew
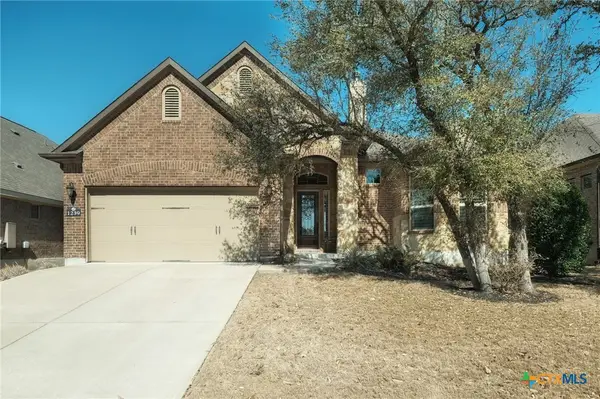 $520,000Active3 beds 3 baths2,340 sq. ft.
$520,000Active3 beds 3 baths2,340 sq. ft.1239 Falling Hills Drive, Georgetown, TX 78628
MLS# 600042Listed by: REALTY TEXAS LLC - New
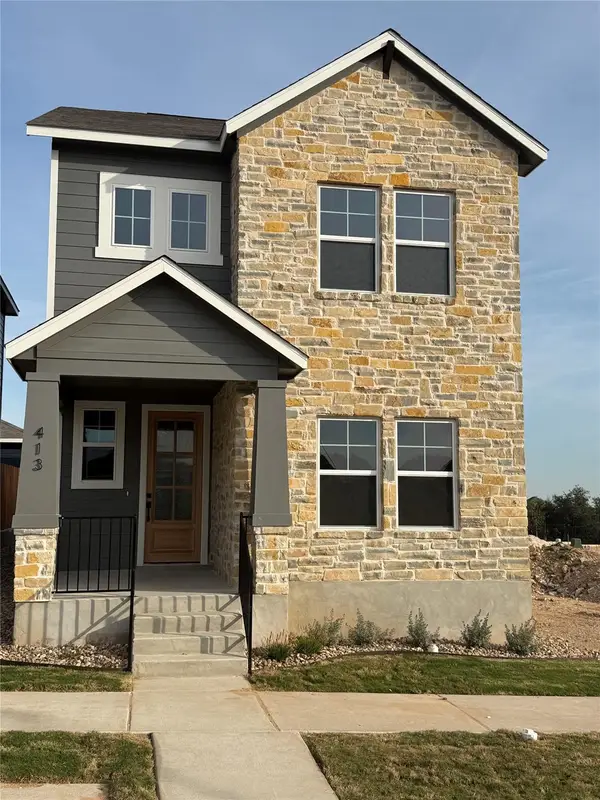 $379,950Active4 beds 3 baths1,960 sq. ft.
$379,950Active4 beds 3 baths1,960 sq. ft.5900 Whisper Creek Dr #413, Georgetown, TX 78628
MLS# 3835459Listed by: BLACKBURN HOMES LLC 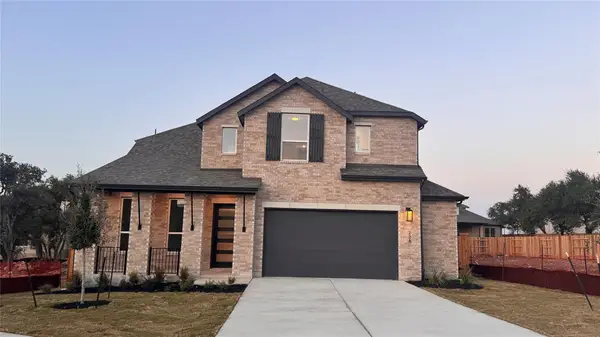 $689,955Pending4 beds 4 baths3,010 sq. ft.
$689,955Pending4 beds 4 baths3,010 sq. ft.228 Wild Lily Trl, Georgetown, TX 78628
MLS# 1319702Listed by: HIGHLAND HOMES REALTY- New
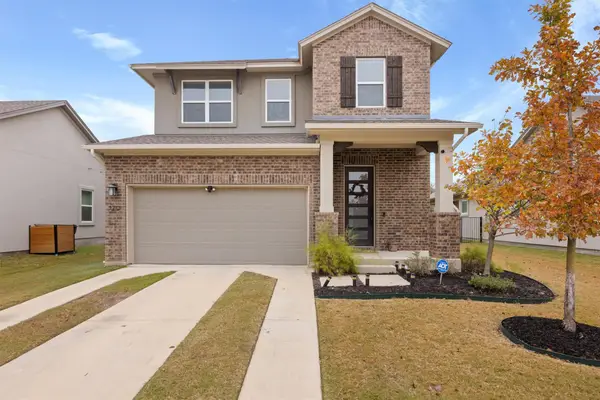 $430,000Active4 beds 3 baths2,377 sq. ft.
$430,000Active4 beds 3 baths2,377 sq. ft.120 Monterey Oak Trl, Georgetown, TX 78628
MLS# 9810031Listed by: SPYGLASS REALTY 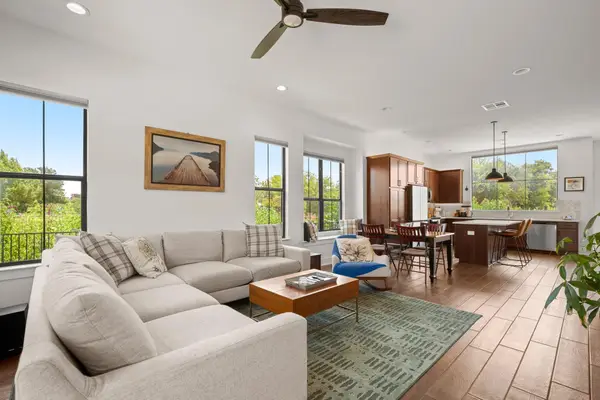 $389,900Active3 beds 3 baths1,725 sq. ft.
$389,900Active3 beds 3 baths1,725 sq. ft.808A E 17th St #16, Georgetown, TX 78626
MLS# 7797728Listed by: REAL BROKER, LLC- New
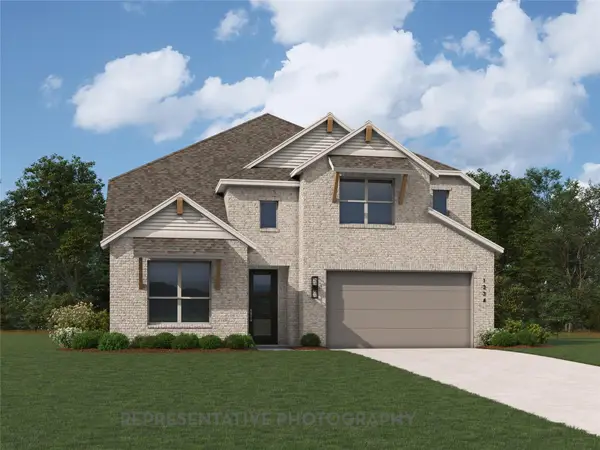 $635,740Active4 beds 4 baths2,898 sq. ft.
$635,740Active4 beds 4 baths2,898 sq. ft.5900 Kelly Kyle Ave, Georgetown, TX 78628
MLS# 3724569Listed by: HIGHLAND HOMES REALTY - New
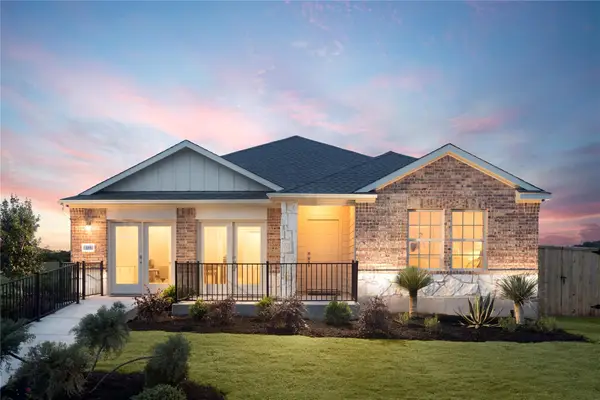 $400,990Active4 beds 2 baths1,938 sq. ft.
$400,990Active4 beds 2 baths1,938 sq. ft.1624 Flying Horseshoe Bnd, Georgetown, TX 78628
MLS# 4597335Listed by: MARTI REALTY GROUP - New
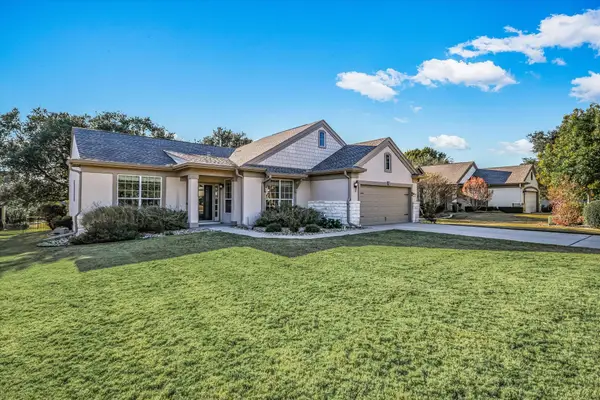 $399,900Active3 beds 2 baths1,914 sq. ft.
$399,900Active3 beds 2 baths1,914 sq. ft.204 Colorado River Rd, Georgetown, TX 78633
MLS# 9213149Listed by: THE STACY GROUP, LLC - New
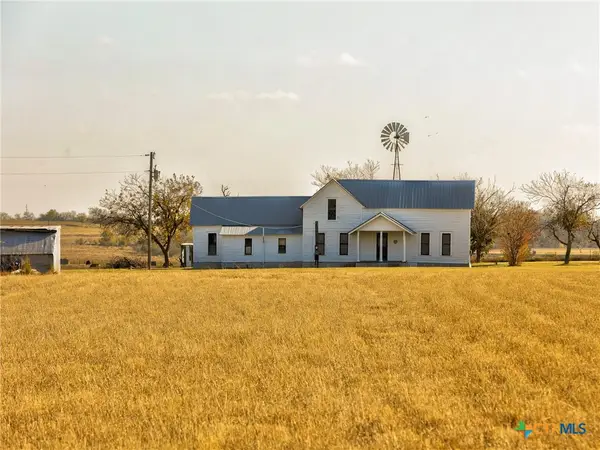 $450,000Active2 beds -- baths1,932 sq. ft.
$450,000Active2 beds -- baths1,932 sq. ft.1165 County Road 238, Georgetown, TX 78633
MLS# 599930Listed by: ALL CITY REAL ESTATE - Open Sat, 12 to 3pmNew
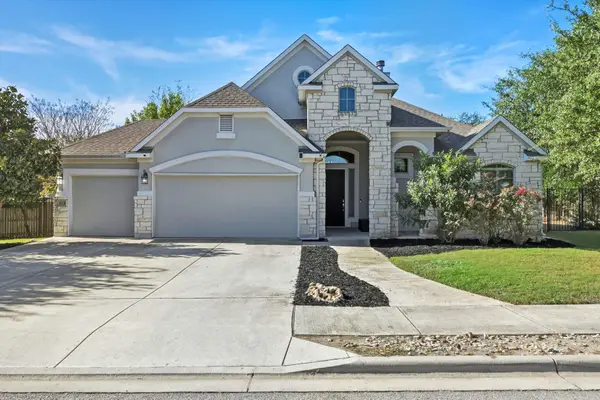 $699,000Active4 beds 4 baths3,332 sq. ft.
$699,000Active4 beds 4 baths3,332 sq. ft.204 Montalcino Ln, Georgetown, TX 78628
MLS# 8655501Listed by: EXP REALTY, LLC
