1400 Fairhaven Gtwy, Georgetown, TX 78626
Local realty services provided by:Better Homes and Gardens Real Estate Winans
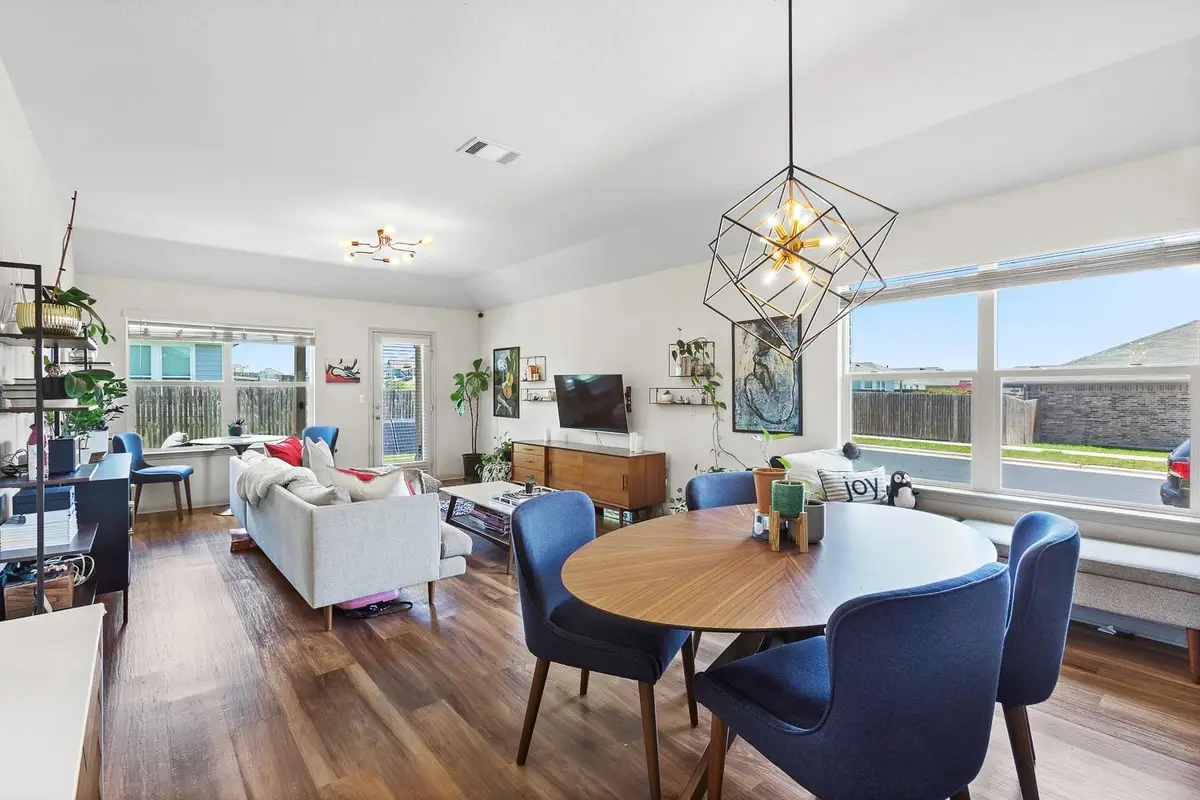
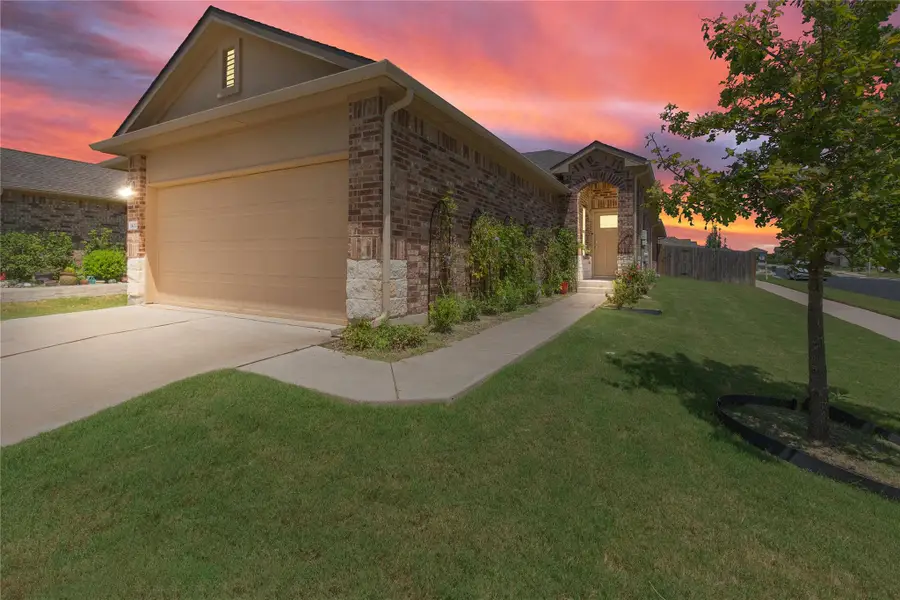
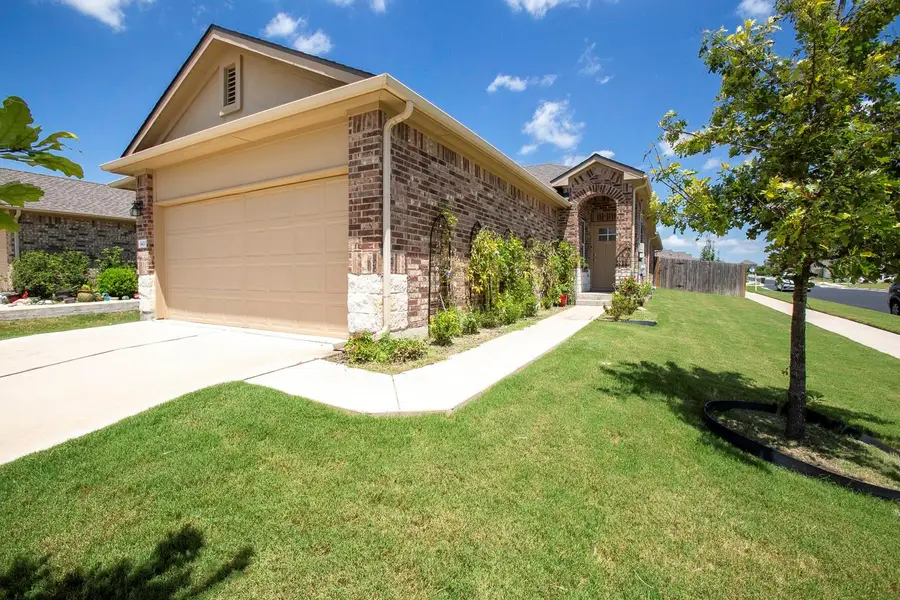
Listed by:sunni berkley
Office:compass re texas, llc.
MLS#:5765524
Source:ACTRIS
1400 Fairhaven Gtwy,Georgetown, TX 78626
$349,990
- 4 Beds
- 2 Baths
- 1,720 sq. ft.
- Single family
- Active
Price summary
- Price:$349,990
- Price per sq. ft.:$203.48
- Monthly HOA dues:$71
About this home
**Multiple Offers Received! Best and Final by Sat 8/16 at 6pm.**
Located in a scenic, master-planned community, this beautifully maintained home features four spacious bedrooms and two full bathrooms, combining comfort with thoughtful upgrades throughout. Enjoy cooking in a modern kitchen equipped with sleek granite countertops and stainless steel appliances.
The front and backyard are meticulously landscaped and outfitted with sprinkler systems, gutters, and eco-friendly solar panels for enhanced efficiency and curb appeal. Fruit lovers will appreciate the mature pear and peach trees in the backyard, offering seasonal harvests and a touch of natural charm.
Inside, the home includes a whole-house water softener and filtration system, ensuring quality water throughout. Custom touches abound—from added medicine cabinets and shelving in the primary bathroom and closet to mid-century style lighting fixtures and built-in bookcases that add both character and function.
Situated less than a mile from the highly acclaimed Gateway College Preparatory School, this home offers the perfect balance of style, convenience, and location.
Contact an agent
Home facts
- Year built:2018
- Listing Id #:5765524
- Updated:August 21, 2025 at 03:08 PM
Rooms and interior
- Bedrooms:4
- Total bathrooms:2
- Full bathrooms:2
- Living area:1,720 sq. ft.
Heating and cooling
- Cooling:Central
- Heating:Central
Structure and exterior
- Roof:Composition
- Year built:2018
- Building area:1,720 sq. ft.
Schools
- High school:East View
- Elementary school:Williams
Utilities
- Water:Public
- Sewer:Public Sewer
Finances and disclosures
- Price:$349,990
- Price per sq. ft.:$203.48
- Tax amount:$7,921 (2025)
New listings near 1400 Fairhaven Gtwy
- New
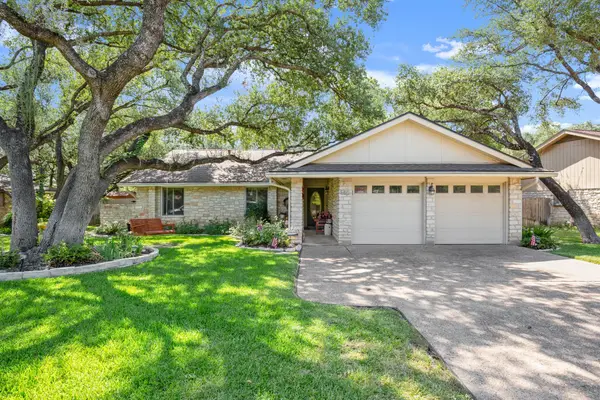 $374,999Active3 beds 2 baths1,800 sq. ft.
$374,999Active3 beds 2 baths1,800 sq. ft.601 Friendswood Dr, Georgetown, TX 78628
MLS# 3134739Listed by: CHRISTIE'S INT'L REAL ESTATE - New
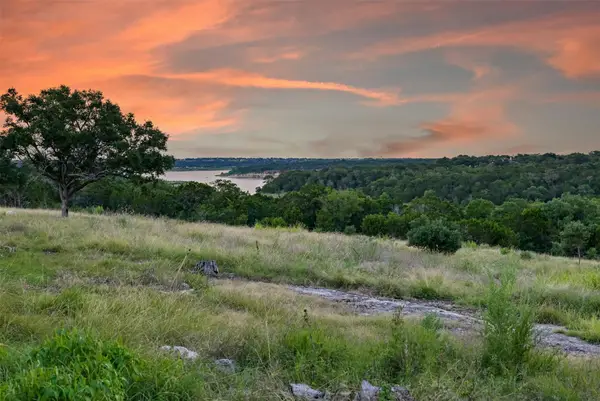 $699,000Active0 Acres
$699,000Active0 Acres20105 W Lake Pkwy, Georgetown, TX 78628
MLS# 3479495Listed by: CARNLEY PROPERTIES - Open Sat, 2 to 4pmNew
 $550,000Active4 beds 5 baths3,259 sq. ft.
$550,000Active4 beds 5 baths3,259 sq. ft.224 Tascate St, Georgetown, TX 78628
MLS# 4808142Listed by: STARSKY OWEN REALTY - New
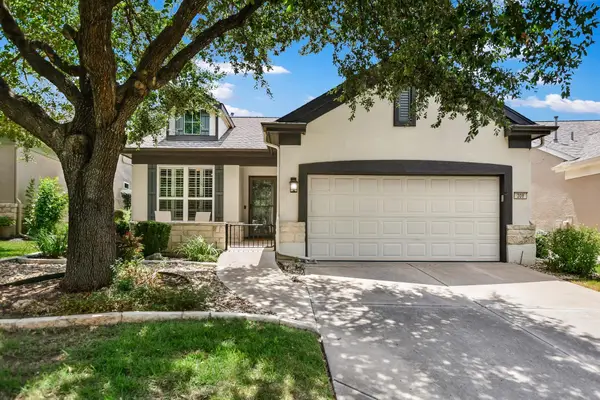 $340,000Active3 beds 2 baths1,597 sq. ft.
$340,000Active3 beds 2 baths1,597 sq. ft.308 Summer Rd, Georgetown, TX 78633
MLS# 3770851Listed by: KELLER WILLIAMS REALTY LONE ST - New
 $299,900Active3 beds 3 baths2,373 sq. ft.
$299,900Active3 beds 3 baths2,373 sq. ft.403 Thunderbay Dr, Georgetown, TX 78626
MLS# 5709702Listed by: MAINSTAY BROKERAGE LLC - New
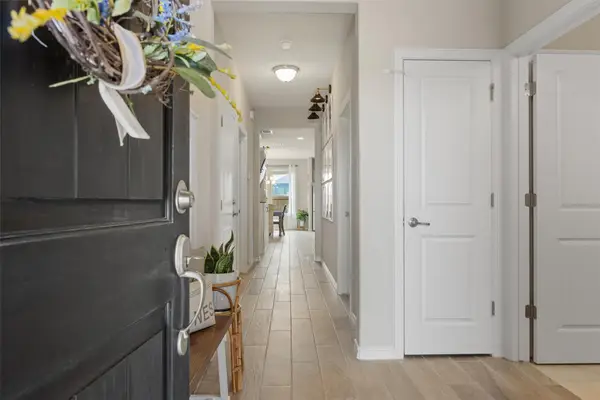 $339,000Active3 beds 2 baths1,430 sq. ft.
$339,000Active3 beds 2 baths1,430 sq. ft.201 Spanish Foal Trl, Georgetown, TX 78626
MLS# 6937737Listed by: KELLER WILLIAMS REALTY LONE ST - New
 $604,660Active4 beds 4 baths2,632 sq. ft.
$604,660Active4 beds 4 baths2,632 sq. ft.1033 Painted Horse Dr, Georgetown, TX 78633
MLS# 2258981Listed by: CHESMAR HOMES - New
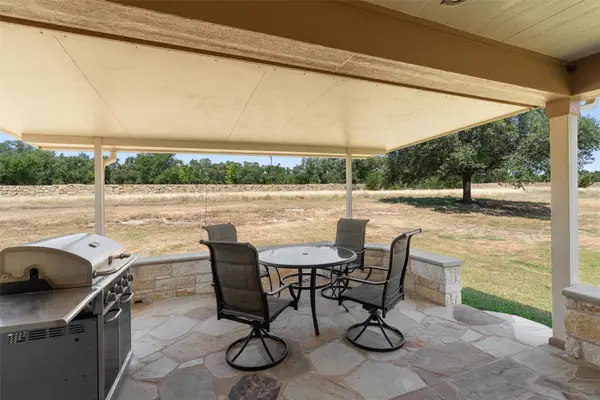 Listed by BHGRE$319,950Active3 beds 2 baths1,388 sq. ft.
Listed by BHGRE$319,950Active3 beds 2 baths1,388 sq. ft.533 Salt Creek Ln, Georgetown, TX 78633
MLS# 1872394Listed by: ERA COLONIAL REAL ESTATE - New
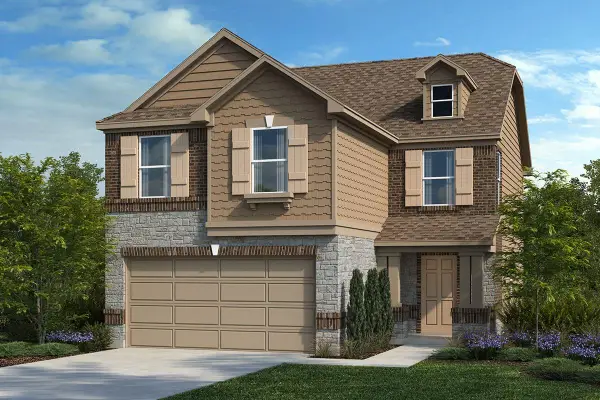 $371,285Active3 beds 3 baths1,908 sq. ft.
$371,285Active3 beds 3 baths1,908 sq. ft.101 Coastal Way, Georgetown, TX 78628
MLS# 2622334Listed by: SATEX PROPERTIES, INC. - New
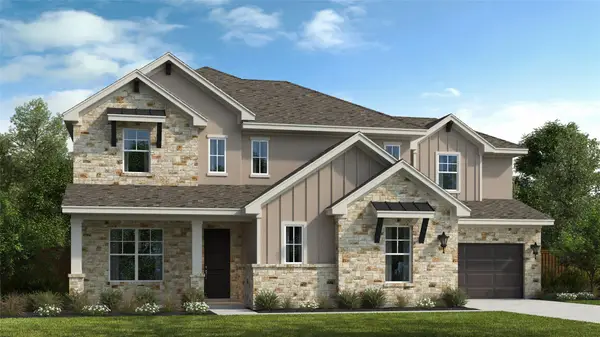 $971,990Active6 beds 5 baths3,801 sq. ft.
$971,990Active6 beds 5 baths3,801 sq. ft.1233 Stormy Dr, Georgetown, TX 78628
MLS# 2666223Listed by: RGS REALTY LLC

