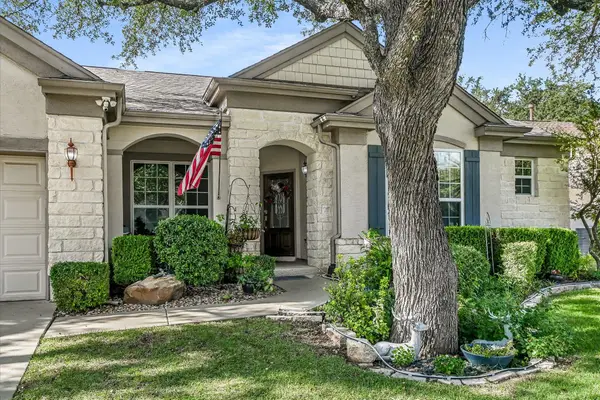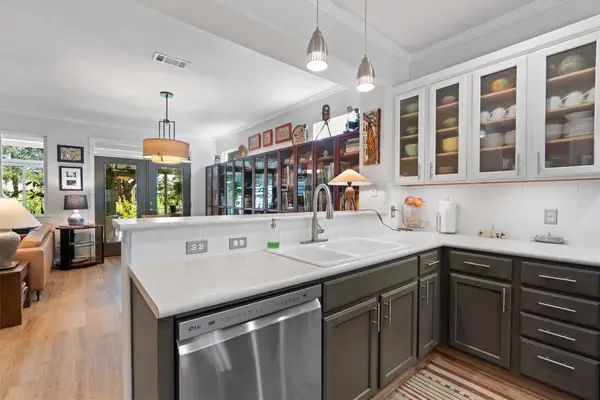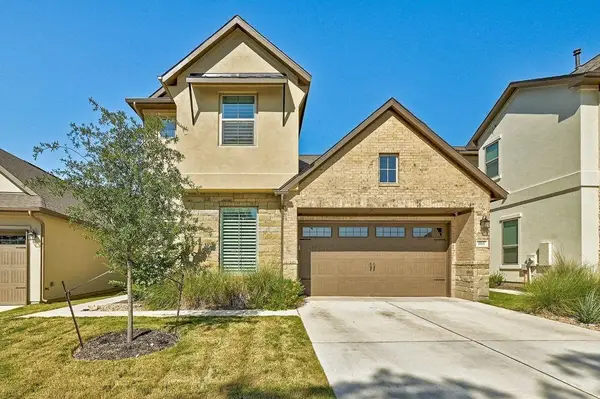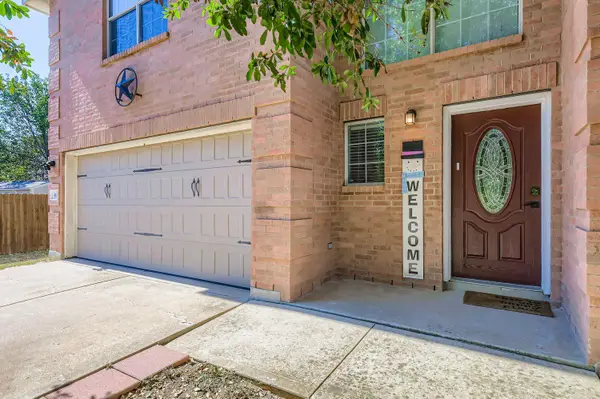1401 Mulberry Oak Ln, Georgetown, TX 78628
Local realty services provided by:Better Homes and Gardens Real Estate Winans
Listed by:michele lafortune
Office:realty texas llc.
MLS#:8191839
Source:ACTRIS
Price summary
- Price:$645,000
- Price per sq. ft.:$212.52
- Monthly HOA dues:$70
About this home
A modern masterpiece in Parkside on the River, this 4-bedroom, 3.5-bath home blends bold design with everyday comfort across 3,064 sq ft.
Soaring ceilings and walls of windows fill the home with light, while the sleek chef’s kitchen—with quartz countertops, gas cooktop, island seating, and walk-in pantry—sets the stage for gatherings both big and small.
The main-level primary suite is your personal retreat, featuring dual vanities, a soaking tub, glass shower, and an oversized walk-in closet ready to keep everything organized. A private guest suite offers flexibility, and the French-door office gives you space to work or create. Upstairs, a spacious game room is ideal for movie marathons, playtime, or late-night hangouts.
Outdoors, the covered patio and landscaped backyard invite celebrations, quiet evenings, and unforgettable Texas sunsets.
Minutes from I-35, Hwy 29, and Ronald Reagan Blvd, you’ll enjoy quick access to Dell, Apple, Samsung, and more.
***Motivated seller—bring your buyers!***
Contact an agent
Home facts
- Year built:2022
- Listing ID #:8191839
- Updated:October 06, 2025 at 04:33 AM
Rooms and interior
- Bedrooms:4
- Total bathrooms:4
- Full bathrooms:3
- Half bathrooms:1
- Living area:3,035 sq. ft.
Heating and cooling
- Heating:Natural Gas
Structure and exterior
- Roof:Composition
- Year built:2022
- Building area:3,035 sq. ft.
Schools
- High school:East View
- Elementary school:Wolf Ranch Elementary
Utilities
- Water:Public
- Sewer:Public Sewer
Finances and disclosures
- Price:$645,000
- Price per sq. ft.:$212.52
- Tax amount:$16,497 (2025)
New listings near 1401 Mulberry Oak Ln
- New
 $429,999Active4 beds 3 baths2,231 sq. ft.
$429,999Active4 beds 3 baths2,231 sq. ft.400 Saturnia Dr, Georgetown, TX 78628
MLS# 9434558Listed by: MODUS REAL ESTATE - New
 $409,000Active2 beds 2 baths1,712 sq. ft.
$409,000Active2 beds 2 baths1,712 sq. ft.121 Cathedral Mountain Pass, Georgetown, TX 78633
MLS# 1707226Listed by: JBGOODWIN REALTORS NW - New
 $475,000Active4 beds 3 baths2,875 sq. ft.
$475,000Active4 beds 3 baths2,875 sq. ft.111 Sycamore St, Georgetown, TX 78633
MLS# 3097658Listed by: CENTURY 21 STRIBLING PROPERTIES - New
 $335,000Active2 beds 2 baths1,532 sq. ft.
$335,000Active2 beds 2 baths1,532 sq. ft.303 Kickapoo Creek Ln, Georgetown, TX 78633
MLS# 4466630Listed by: RUGG REALTY LLC - New
 $675,000Active3 beds 4 baths2,828 sq. ft.
$675,000Active3 beds 4 baths2,828 sq. ft.902 Rio Grande Loop, Georgetown, TX 78633
MLS# 2226287Listed by: RUGG REALTY LLC - New
 $799,000Active0 Acres
$799,000Active0 Acres1028 Eagle Point Dr, Georgetown, TX 78628
MLS# 3110988Listed by: LONGHORN REALTY, LLC - New
 $346,950Active2 beds 2 baths1,654 sq. ft.
$346,950Active2 beds 2 baths1,654 sq. ft.124 Harness Ln, Georgetown, TX 78633
MLS# 7198524Listed by: ERA COLONIAL REAL ESTATE - New
 $409,000Active4 beds 2 baths2,090 sq. ft.
$409,000Active4 beds 2 baths2,090 sq. ft.707 Hedgewood Dr, Georgetown, TX 78628
MLS# 5908529Listed by: KELLER WILLIAMS REALTY LONE ST - New
 $499,000Active3 beds 3 baths2,198 sq. ft.
$499,000Active3 beds 3 baths2,198 sq. ft.1115 Havenwood Ln #39, Georgetown, TX 78633
MLS# 5954009Listed by: TULA PROPERTIES - New
 $350,000Active4 beds 3 baths2,176 sq. ft.
$350,000Active4 beds 3 baths2,176 sq. ft.411 Meadow Park Dr, Georgetown, TX 78626
MLS# 3233448Listed by: KELLER WILLIAMS REALTY
