1408 Caylea Bluff Ln, Georgetown, TX 78628
Local realty services provided by:Better Homes and Gardens Real Estate Hometown
Listed by:bobbie alexander
Office:alexander properties
MLS#:2613558
Source:ACTRIS
1408 Caylea Bluff Ln,Georgetown, TX 78628
$643,358
- 4 Beds
- 3 Baths
- 2,766 sq. ft.
- Single family
- Pending
Price summary
- Price:$643,358
- Price per sq. ft.:$232.6
- Monthly HOA dues:$70
About this home
New Construction - Built By Taylor Morrison. Ready Now! The Garnet floor plan is ideal for Austin home shoppers looking for a spacious single-story home designed with entertaining in mind. The gathering room, game room, gourmet kitchen, and covered patio are thoughtfully arranged to create a seamless flow for indoor and outdoor fun. Serve up a tasty spread on the kitchen island, play a round of billiards, or sip a cool drink under the stars on a warm Texas evening. For more formal occasions, the dedicated dining room sets the stage for holiday feasts and elegant dinner parties. The Garnet has everything you need to host with style! Structural options added include: raised ceiling at gathering room, extended owner's suite, study.
Contact an agent
Home facts
- Year built:2024
- Listing ID #:2613558
- Updated:October 03, 2025 at 07:27 AM
Rooms and interior
- Bedrooms:4
- Total bathrooms:3
- Full bathrooms:3
- Living area:2,766 sq. ft.
Heating and cooling
- Cooling:Central, Electric
- Heating:Central, Electric, Natural Gas
Structure and exterior
- Roof:Shingle
- Year built:2024
- Building area:2,766 sq. ft.
Schools
- High school:East View
- Elementary school:Wolf Ranch Elementary
Utilities
- Water:MUD, Public
- Sewer:Public Sewer
Finances and disclosures
- Price:$643,358
- Price per sq. ft.:$232.6
New listings near 1408 Caylea Bluff Ln
- New
 $476,455Active5 beds 3 baths2,585 sq. ft.
$476,455Active5 beds 3 baths2,585 sq. ft.105 Landry Cove, Georgetown, TX 78628
MLS# 3843355Listed by: MERITAGE HOMES REALTY - New
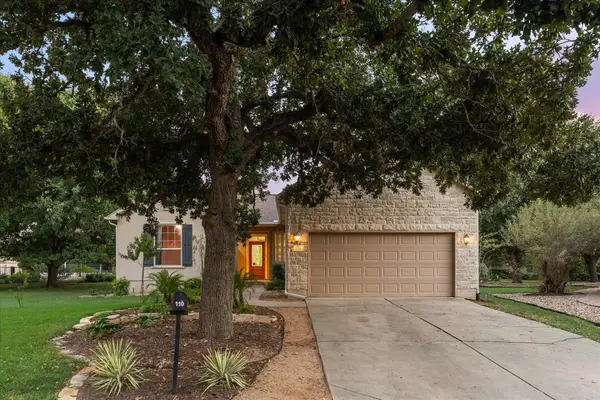 $449,900Active2 beds 2 baths1,638 sq. ft.
$449,900Active2 beds 2 baths1,638 sq. ft.110 Hale Ct, Georgetown, TX 78633
MLS# 4466440Listed by: SIMPLIHOM - Open Sat, 10am to 12pmNew
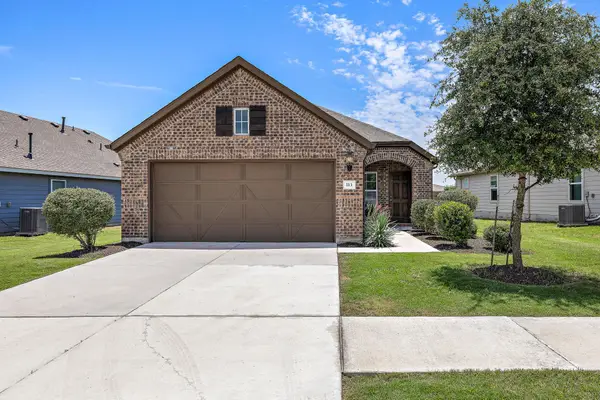 $324,900Active4 beds 2 baths1,624 sq. ft.
$324,900Active4 beds 2 baths1,624 sq. ft.113 Gidran Trl, Georgetown, TX 78626
MLS# 9912059Listed by: BRAMLETT PARTNERS - New
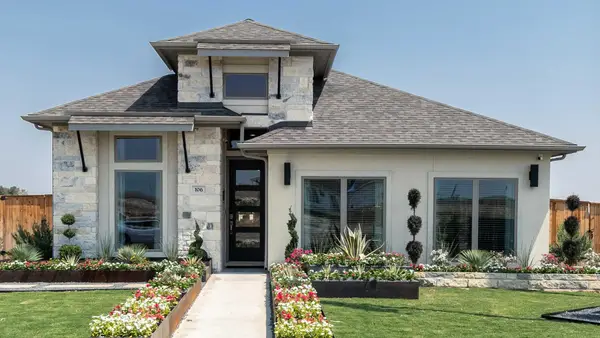 $599,900Active3 beds 2 baths1,984 sq. ft.
$599,900Active3 beds 2 baths1,984 sq. ft.106 Kays Path, Georgetown, TX 78626
MLS# 5835026Listed by: PERRY HOMES REALTY, LLC - New
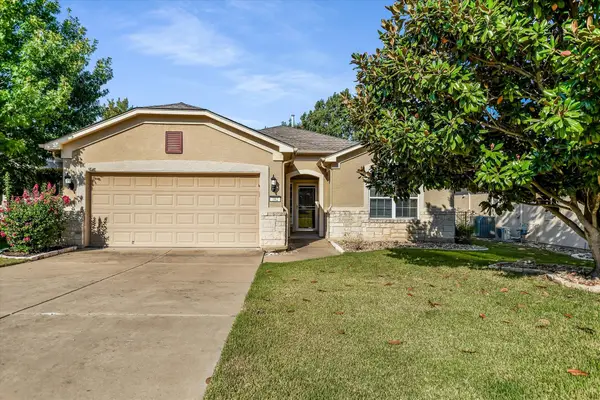 $398,000Active3 beds 2 baths1,888 sq. ft.
$398,000Active3 beds 2 baths1,888 sq. ft.702 Independence Creek Ln, Georgetown, TX 78633
MLS# 9429490Listed by: THE STACY GROUP, LLC - New
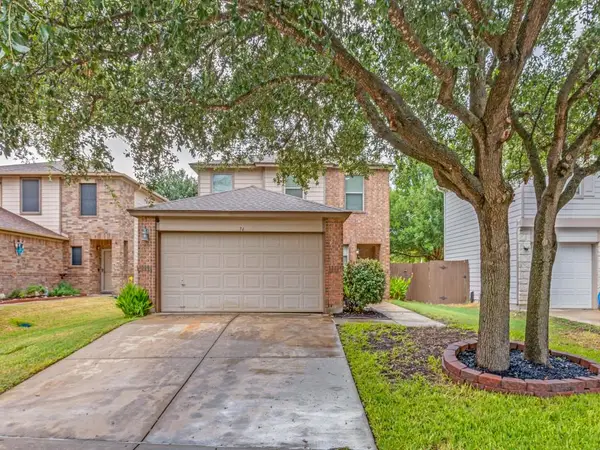 $385,000Active3 beds 3 baths1,758 sq. ft.
$385,000Active3 beds 3 baths1,758 sq. ft.74 Jan Ln, Georgetown, TX 78626
MLS# 1560730Listed by: GET LISTED DFW - Open Sun, 12 to 3pmNew
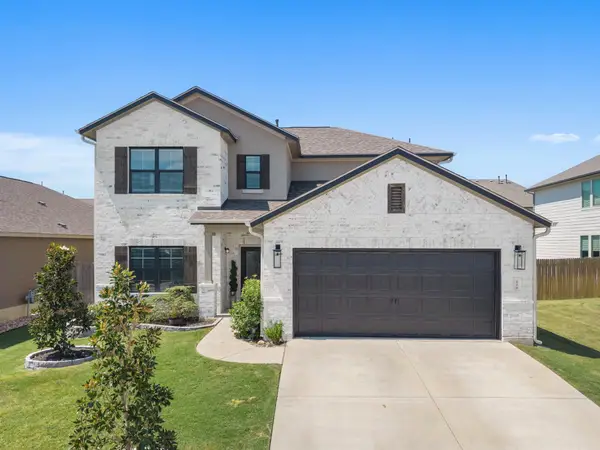 $459,000Active4 beds 3 baths2,757 sq. ft.
$459,000Active4 beds 3 baths2,757 sq. ft.128 Bright Star Ln, Georgetown, TX 78628
MLS# 2620327Listed by: KELLER WILLIAMS REALTY LONE ST - New
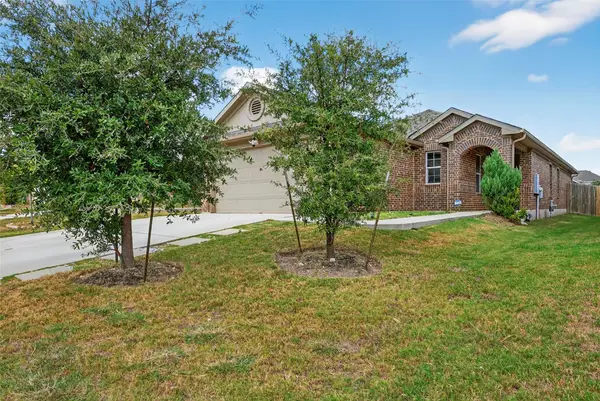 $299,900Active3 beds 2 baths1,566 sq. ft.
$299,900Active3 beds 2 baths1,566 sq. ft.1224 Fairhaven Gtwy, Georgetown, TX 78626
MLS# 4371354Listed by: HUGHES REALTY - New
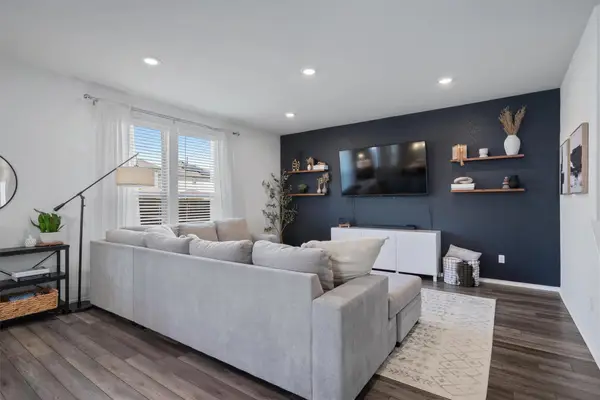 $325,000Active4 beds 3 baths2,122 sq. ft.
$325,000Active4 beds 3 baths2,122 sq. ft.145 Fiery Skipper Ln, Georgetown, TX 78626
MLS# 5606803Listed by: ENGEL & VOLKERS AUSTIN - Open Sun, 1 to 3:30pmNew
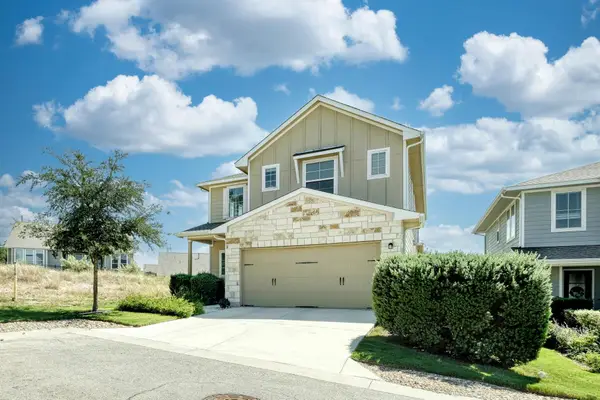 $449,000Active4 beds 3 baths2,660 sq. ft.
$449,000Active4 beds 3 baths2,660 sq. ft.708 Affazia Ln #C, Georgetown, TX 78628
MLS# 5652346Listed by: CENTRAL METRO REALTY
