1428 Crested Butte Way, Georgetown, TX 78626
Local realty services provided by:Better Homes and Gardens Real Estate Winans
Listed by: cederick harris, michelle harris
Office: spyglass realty
MLS#:7709058
Source:ACTRIS
Price summary
- Price:$430,000
- Price per sq. ft.:$140.98
- Monthly HOA dues:$37.5
About this home
This beautiful Georgetown home offers refined style, practical living spaces, and a great location close to top area attractions. Filled with natural light, the home features a recently installed roof for added peace of mind. The foyer welcomes you with wood-look vinyl plank flooring that extends through the main level and staircase. A formal dining room provides space for gatherings, while a private office with French doors is perfect for work or study. A mud area and half bath with pedestal sink add everyday convenience.
The open-concept kitchen and living area is designed for entertaining. The kitchen includes granite countertops, tile backsplash, a large center island with bar seating, built-in desk, pantry, refrigerator, microwave, double ovens, and an electric cooktop. The living room with ceiling fan flows into a bright breakfast nook.
Upstairs, a game room offers extra space for relaxation or play. The primary suite features brand new plush carpet, a walk-in closet, and a spa-style bath with dual quartz vanities, garden tub, and walk-in shower. Three additional bedrooms, also with brand new plush carpet, share a full bath with granite counters, makeup desk, and a tub/shower combo.
The sunroom with ceiling fan opens to a covered deck, stone patio, and landscaped backyard with privacy fencing, perfect for outdoor enjoyment year-round.
Located minutes from the historic Downtown Square, Blue Hole Lagoon, Berry Springs Park, Palace Theatre, and close to the community pool, sports courts, and park, this home offers comfort, convenience, and a highly desirable setting
Contact an agent
Home facts
- Year built:2014
- Listing ID #:7709058
- Updated:December 14, 2025 at 04:10 PM
Rooms and interior
- Bedrooms:4
- Total bathrooms:3
- Full bathrooms:2
- Half bathrooms:1
- Living area:3,050 sq. ft.
Heating and cooling
- Cooling:Central, Electric
- Heating:Central, Electric, Hot Water, Radiant, Radiant Ceiling
Structure and exterior
- Roof:Composition, Shingle
- Year built:2014
- Building area:3,050 sq. ft.
Schools
- High school:East View
- Elementary school:Carver
Utilities
- Water:Public
- Sewer:Public Sewer
Finances and disclosures
- Price:$430,000
- Price per sq. ft.:$140.98
New listings near 1428 Crested Butte Way
- New
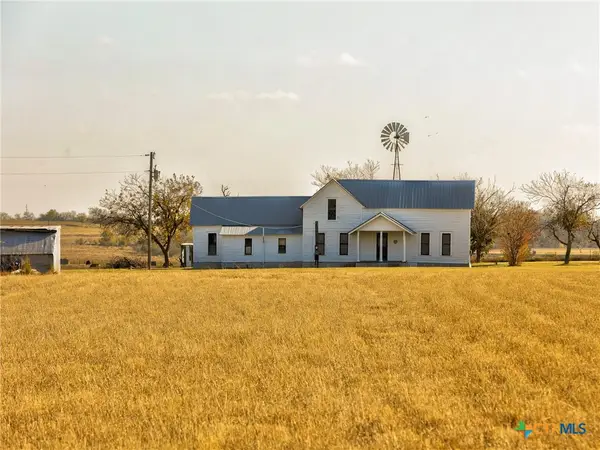 $450,000Active2 beds -- baths1,932 sq. ft.
$450,000Active2 beds -- baths1,932 sq. ft.1165 County Road 238, Georgetown, TX 78633
MLS# 599930Listed by: ALL CITY REAL ESTATE - New
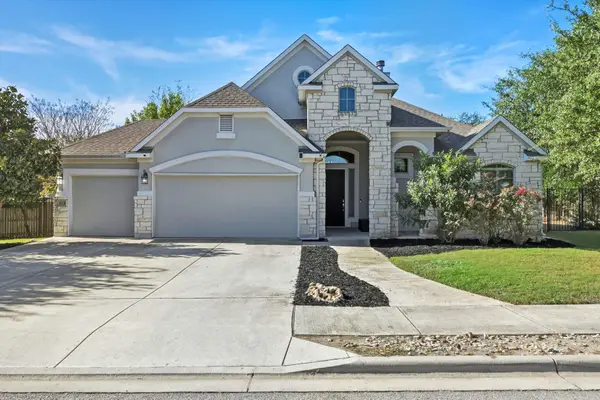 $699,000Active4 beds 4 baths3,332 sq. ft.
$699,000Active4 beds 4 baths3,332 sq. ft.204 Montalcino Ln, Georgetown, TX 78628
MLS# 8655501Listed by: EXP REALTY, LLC - Open Sun, 1 to 3pmNew
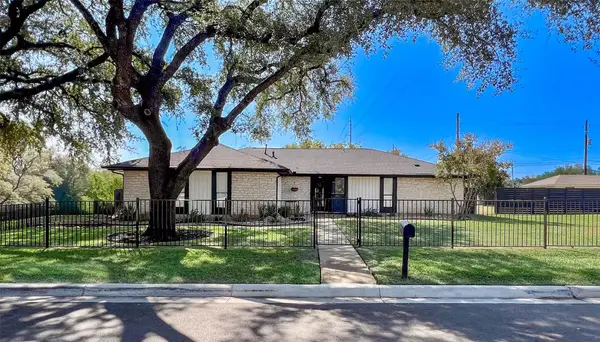 $550,000Active3 beds 2 baths1,751 sq. ft.
$550,000Active3 beds 2 baths1,751 sq. ft.1716 Westwood Ln, Georgetown, TX 78628
MLS# 1126210Listed by: KWLS - T. KERR PROPERTY GROUP - New
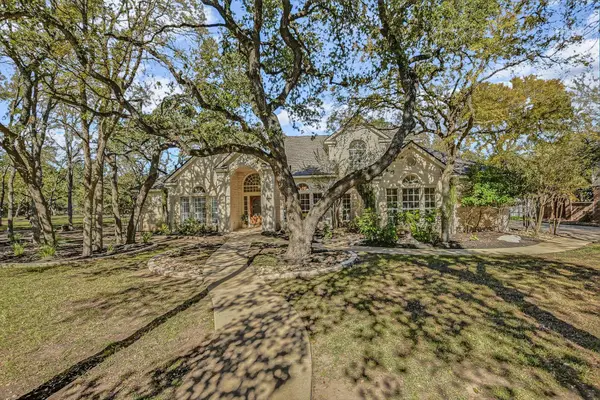 $725,000Active4 beds 4 baths3,297 sq. ft.
$725,000Active4 beds 4 baths3,297 sq. ft.30320 La Quinta Dr, Georgetown, TX 78628
MLS# 6650971Listed by: CENTURY 21 STRIBLING PROPERTIES - New
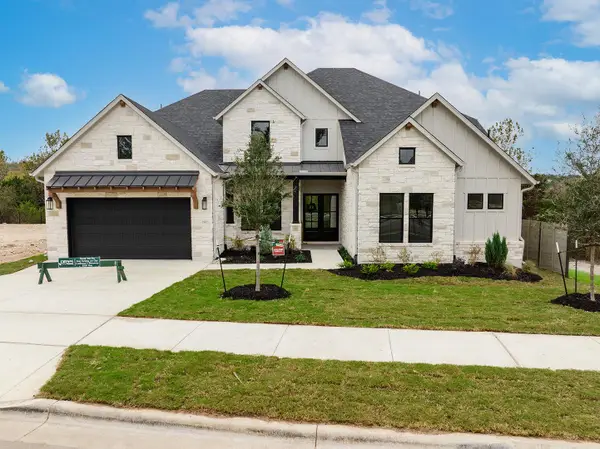 $1,089,900Active4 beds 5 baths5,041 sq. ft.
$1,089,900Active4 beds 5 baths5,041 sq. ft.2102 Crimson Sunset Dr, Georgetown, TX 78628
MLS# 4590644Listed by: HOMESUSA.COM - New
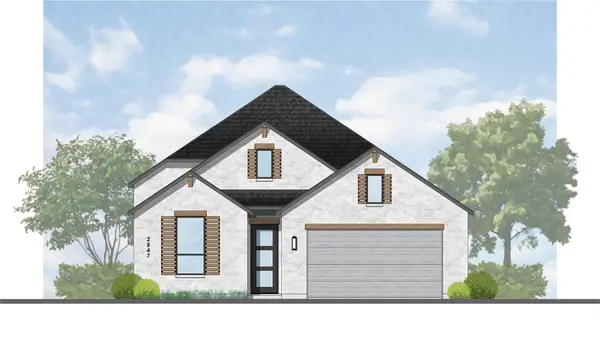 $666,820Active4 beds 4 baths2,602 sq. ft.
$666,820Active4 beds 4 baths2,602 sq. ft.1416 Snowdrop Dr, Georgetown, TX 78628
MLS# 8770172Listed by: HIGHLAND HOMES REALTY - New
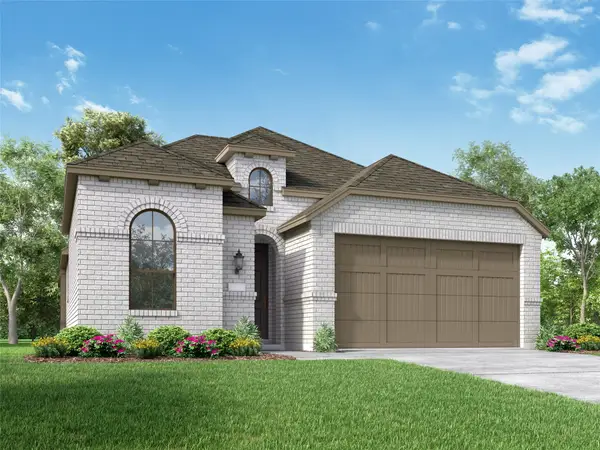 $541,215Active8 beds 3 baths1,956 sq. ft.
$541,215Active8 beds 3 baths1,956 sq. ft.120 Fox Run, Georgetown, TX 78628
MLS# 1100032Listed by: HIGHLAND HOMES REALTY - New
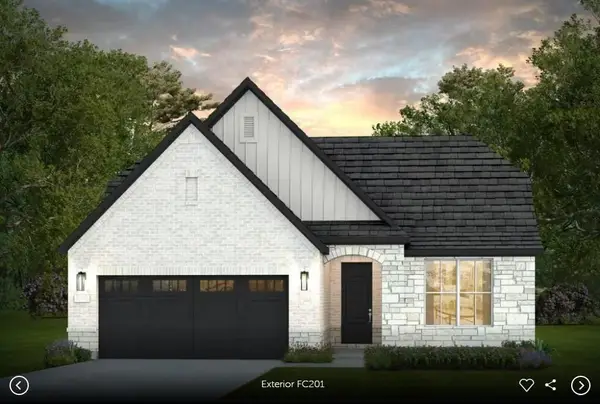 $525,410Active2 beds 2 baths1,809 sq. ft.
$525,410Active2 beds 2 baths1,809 sq. ft.101 Centerfire Ln, Georgetown, TX 78633
MLS# 1900615Listed by: ERA EXPERTS - New
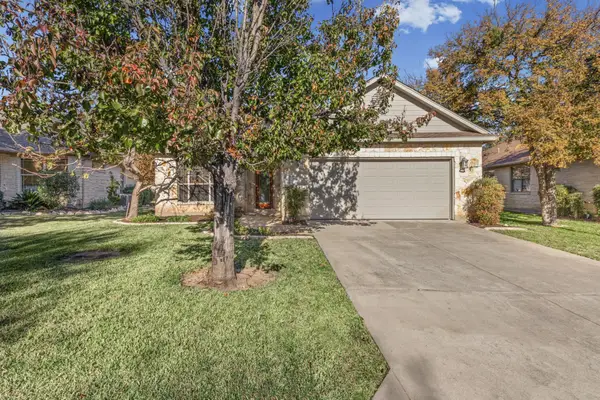 $365,000Active2 beds 2 baths1,635 sq. ft.
$365,000Active2 beds 2 baths1,635 sq. ft.715 Enchanted Rock Trl, Georgetown, TX 78633
MLS# 3759963Listed by: KELLER WILLIAMS REALTY - New
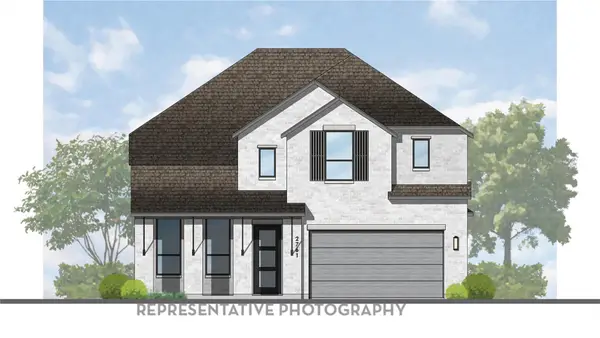 $741,050Active4 beds 4 baths3,030 sq. ft.
$741,050Active4 beds 4 baths3,030 sq. ft.1610 Crimson Sunset Dr, Georgetown, TX 78628
MLS# 1940533Listed by: HIGHLAND HOMES REALTY
