1503 E 15th St, Georgetown, TX 78626
Local realty services provided by:Better Homes and Gardens Real Estate Winans

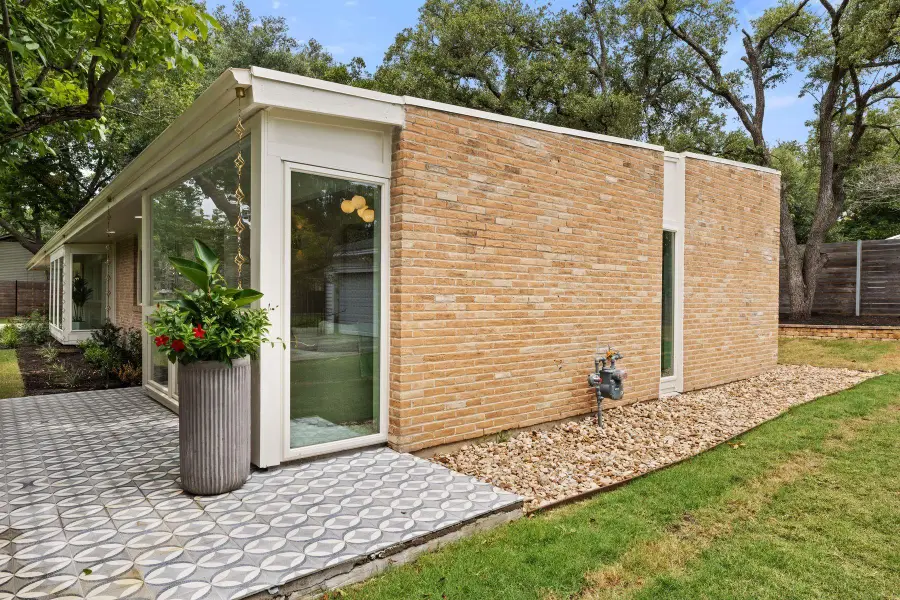

Listed by:janet hewlett
Office:kuper sotheby's int'l realty
MLS#:2980102
Source:ACTRIS
Price summary
- Price:$1,550,000
- Price per sq. ft.:$445.15
About this home
Originally designed and built in 1955 by renowned Austin architect Claude M. Pendley, this home was crafted for Georgetown's family doctor and his growing household. After over 70 years of serving as a cherished family residence, this Mid-Century Modern (MCM) gem has been lovingly reimagined for a new era. Located just two blocks from Southwestern University in the heart of historic Old Town Georgetown, this home is also a short stroll from Georgetown’s charming downtown square. Renowned as "The Most Beautiful Town Square in Texas," the area is brimming with local restaurants, boutique shops, and friendly store owners. Situated in one of Texas' fastest-growing cities, this home offers the perfect blend of history, charm, and modern convenience. Working alongside local architect Richard Elsasser and skilled artisans, Davilla Designs brought this home back to life with thoughtful updates and meticulous craftsmanship. Highlights include:
Custom white oak floors by Artisan Floors of San Antonio
Elegant details by TWC Architectural Moldings
Retro-inspired Big Chill appliances
Abundant natural light through restored and new windows
Iconic breeze block wall enhancing outdoor design
A terrazzo tile entry that nods to its mid-century origins
Period fixtures and finishes thoughtfully selected to honor the home’s legacy
Integrated with the original architectural details, this MCM treasure has been modernized with updated infrastructure while maintaining its timeless aesthetic.
This is more than a home; it’s a piece of history, masterfully reimagined for modern living.
Contact an agent
Home facts
- Year built:1955
- Listing Id #:2980102
- Updated:August 13, 2025 at 02:57 PM
Rooms and interior
- Bedrooms:3
- Total bathrooms:4
- Full bathrooms:3
- Half bathrooms:1
- Living area:3,482 sq. ft.
Heating and cooling
- Cooling:Central, Forced Air
- Heating:Central, Fireplace(s), Forced Air, Natural Gas
Structure and exterior
- Roof:Tar/Gravel
- Year built:1955
- Building area:3,482 sq. ft.
Schools
- High school:East View
- Elementary school:Annie Purl
Utilities
- Water:Public
- Sewer:Public Sewer
Finances and disclosures
- Price:$1,550,000
- Price per sq. ft.:$445.15
- Tax amount:$11,333 (2024)
New listings near 1503 E 15th St
- New
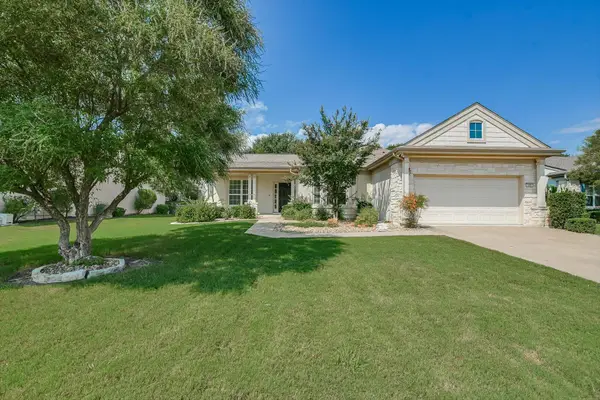 $435,000Active2 beds 2 baths2,008 sq. ft.
$435,000Active2 beds 2 baths2,008 sq. ft.603 Rio Grande Lp Loop, Georgetown, TX 78633
MLS# 3569758Listed by: RUGG REALTY LLC - New
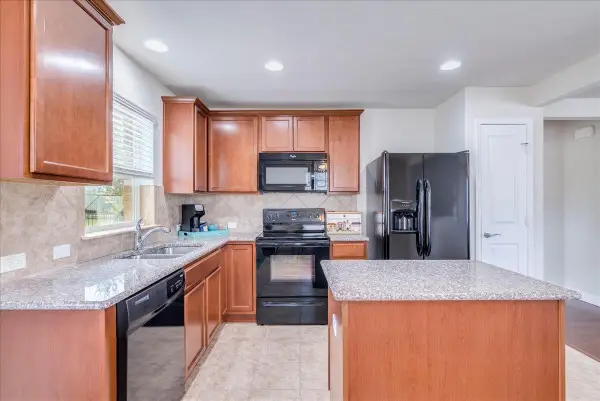 $285,555Active2 beds 2 baths1,092 sq. ft.
$285,555Active2 beds 2 baths1,092 sq. ft.606 Salado Creek Ln, Georgetown, TX 78633
MLS# 8928090Listed by: TREND REAL ESTATE - New
 $690,690Active10.01 Acres
$690,690Active10.01 AcresTBD Lot 2 Fm 1105, Georgetown, TX 78626
MLS# 98201581Listed by: VERTICAL INTEGRATION REALTY - New
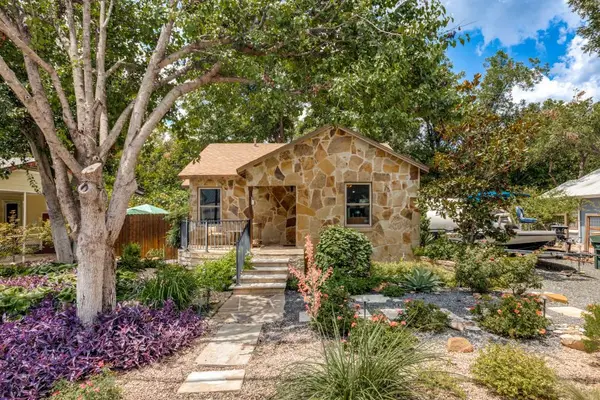 $475,000Active2 beds 1 baths1,076 sq. ft.
$475,000Active2 beds 1 baths1,076 sq. ft.1220 S Myrtle St, Georgetown, TX 78626
MLS# 1050980Listed by: CAMERON REAL ESTATE SERVICES - New
 $389,990Active3 beds 2 baths1,551 sq. ft.
$389,990Active3 beds 2 baths1,551 sq. ft.2436 Ambling Trl, Georgetown, TX 78628
MLS# 1320391Listed by: HOMESUSA.COM - Open Sat, 12 to 2pmNew
 $375,000Active3 beds 2 baths1,603 sq. ft.
$375,000Active3 beds 2 baths1,603 sq. ft.305 Old Trinity Way, Georgetown, TX 78628
MLS# 1445163Listed by: ALL CITY REAL ESTATE LTD. CO - New
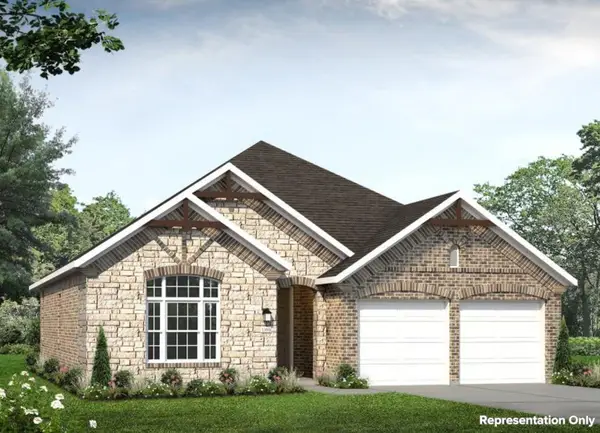 $419,990Active3 beds 2 baths1,551 sq. ft.
$419,990Active3 beds 2 baths1,551 sq. ft.129 Rocky View Ln, Georgetown, TX 78628
MLS# 4967787Listed by: HOMESUSA.COM - New
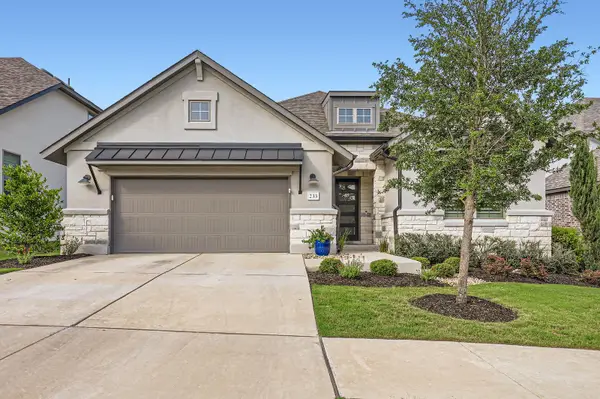 $549,000Active3 beds 2 baths2,292 sq. ft.
$549,000Active3 beds 2 baths2,292 sq. ft.233 Running Fawn, Georgetown, TX 78628
MLS# 8596847Listed by: MADRINA REALTY - New
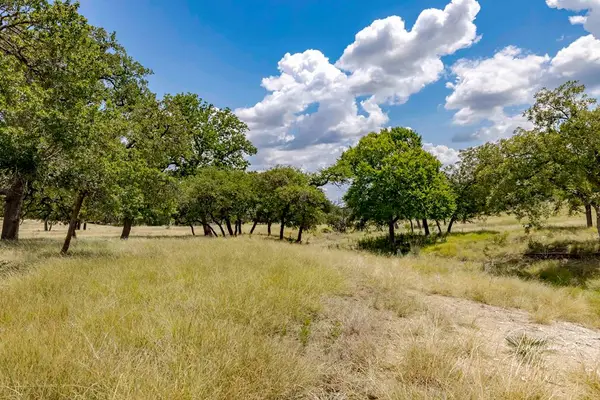 $189,000Active0 Acres
$189,000Active0 Acres00 Pinnacle Dr, Fredericksburg, TX 78624
MLS# 98468Listed by: REATA RANCH REALTY, LLC - New
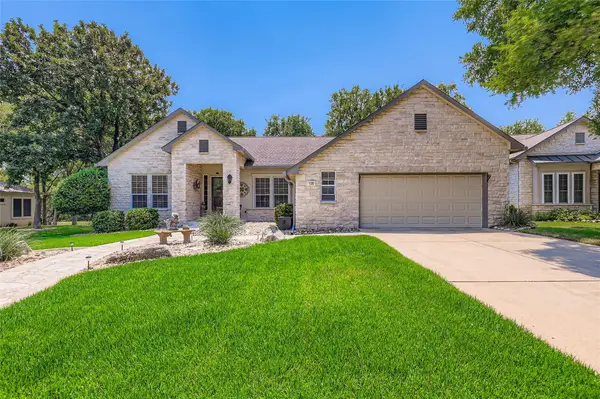 Listed by BHGRE$600,000Active2 beds 3 baths2,472 sq. ft.
Listed by BHGRE$600,000Active2 beds 3 baths2,472 sq. ft.125 Lone Star Dr, Georgetown, TX 78633
MLS# 5716260Listed by: ERA COLONIAL REAL ESTATE
