1817 Cherry Glade Trl, Georgetown, TX 78628
Local realty services provided by:Better Homes and Gardens Real Estate Winans
Listed by: ashleigh hernandez
Office: realagent
MLS#:1794862
Source:ACTRIS
Price summary
- Price:$499,000
- Price per sq. ft.:$188.44
- Monthly HOA dues:$33.33
About this home
**ASK FOR DETAILS ABOUT UTILITY COST** If you're worried about energy efficiency, solar panels and a Tesla solar battery system will offset those Texas summer days' electricity bills.
Old World elegance meets modern charm in this gorgeous single-story home in the highly desirable Oaks at San Gabriel community. A stucco exterior with wood accents and lush landscaping brings to mind a countryside cottage. Step inside and the cottage falls away into a modern open floor plan with ample space for your lifestyle needs.
Entertaining is a breeze with a Gourmet Kitchen open to the Family Room and Dining. Granite countertops, stainless steel appliances, and a generously sized island provide prep and serving space. Arched niches flank a central fireplace anchoring the Family Room in warmth. For smaller gatherings or a quiet night in, step back into Old World elegance and your own private pub-style bar, including a cozy fireplace to warm your soul. A planning nook with a built-in desk off of the Gourmet Kitchen is perfect for managing the household or as a dedicated homework spot. The flex space is yours to imagine—work from home, play from home, or create an unconventional guest space.
When you're ready to retreat to your Primary Suite, vaulted ceilings, engineered hardwood flooring, and a spa-like bath await. Wash away cares in the corner soaking tub or walk-in shower with built-in seating, or take advantage of separate vanities to avoid fighting over space in the mornings. Two secondary bedrooms with a convenient Jack-and-Jill bathroom serving both bedrooms round out your indoor living space.
Step outside onto your deck and your outdoor oasis awaits. In addition to the deck, a firepit next to the gazebo is ready for nighttime cocktails or s'mores. An open lawn for your two- and four-legged family members and trees that will mature into shade for those Texas summer days complete your outdoor living space.
Contact an agent
Home facts
- Year built:2016
- Listing ID #:1794862
- Updated:December 14, 2025 at 04:10 PM
Rooms and interior
- Bedrooms:3
- Total bathrooms:3
- Full bathrooms:2
- Half bathrooms:1
- Living area:2,648 sq. ft.
Heating and cooling
- Cooling:Central
- Heating:Central
Structure and exterior
- Roof:Composition, Shingle
- Year built:2016
- Building area:2,648 sq. ft.
Schools
- High school:Legacy Ranch
- Elementary school:Bar W
Utilities
- Water:Public
- Sewer:Public Sewer
Finances and disclosures
- Price:$499,000
- Price per sq. ft.:$188.44
- Tax amount:$11,650 (2025)
New listings near 1817 Cherry Glade Trl
- New
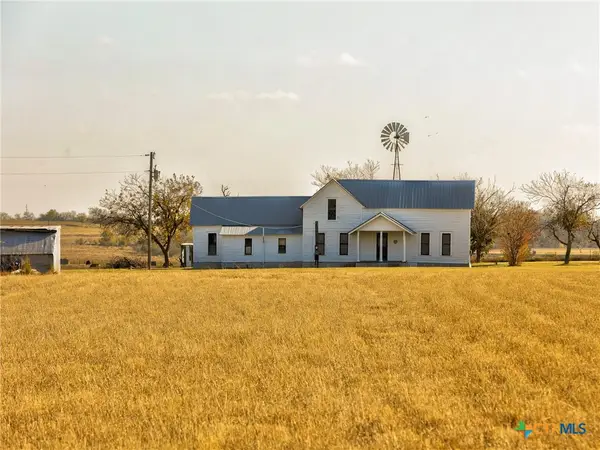 $450,000Active2 beds -- baths1,932 sq. ft.
$450,000Active2 beds -- baths1,932 sq. ft.1165 County Road 238, Georgetown, TX 78633
MLS# 599930Listed by: ALL CITY REAL ESTATE - New
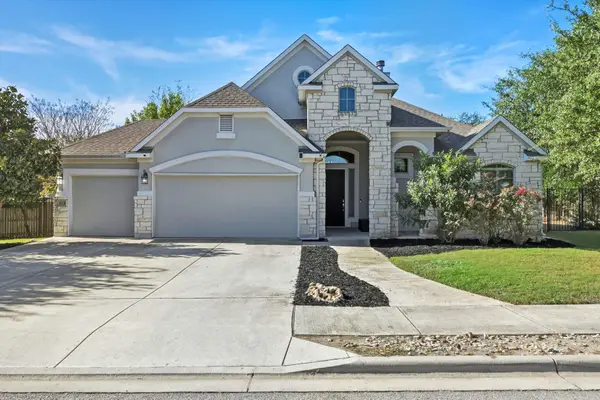 $699,000Active4 beds 4 baths3,332 sq. ft.
$699,000Active4 beds 4 baths3,332 sq. ft.204 Montalcino Ln, Georgetown, TX 78628
MLS# 8655501Listed by: EXP REALTY, LLC - Open Sun, 1 to 3pmNew
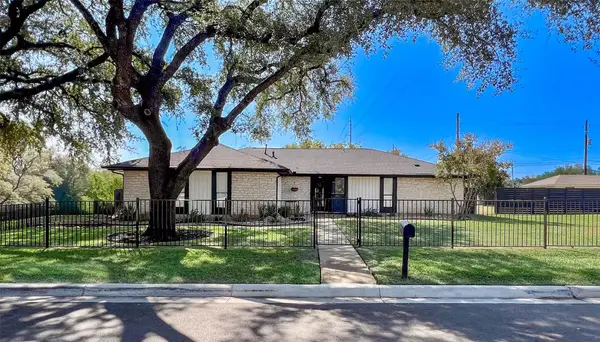 $550,000Active3 beds 2 baths1,751 sq. ft.
$550,000Active3 beds 2 baths1,751 sq. ft.1716 Westwood Ln, Georgetown, TX 78628
MLS# 1126210Listed by: KWLS - T. KERR PROPERTY GROUP - New
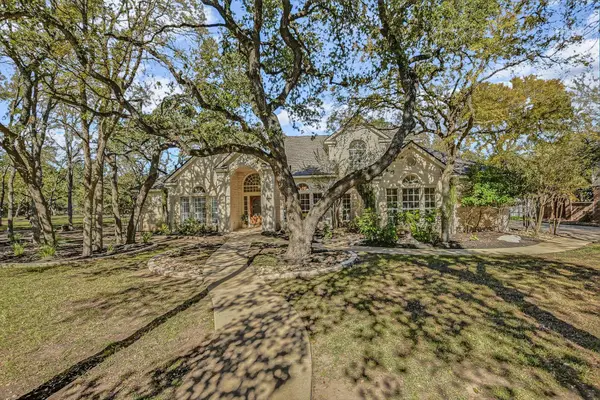 $725,000Active4 beds 4 baths3,297 sq. ft.
$725,000Active4 beds 4 baths3,297 sq. ft.30320 La Quinta Dr, Georgetown, TX 78628
MLS# 6650971Listed by: CENTURY 21 STRIBLING PROPERTIES - New
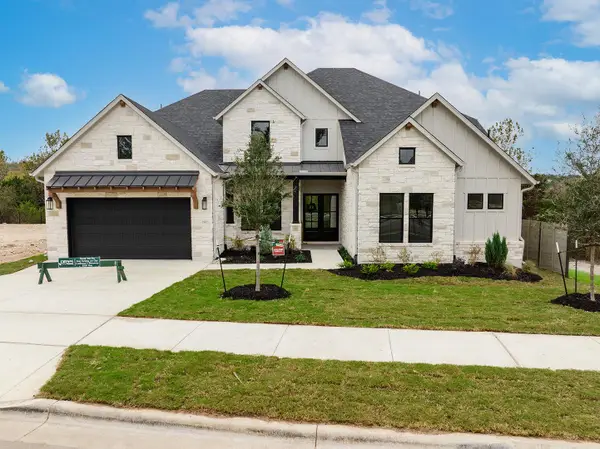 $1,089,900Active4 beds 5 baths5,041 sq. ft.
$1,089,900Active4 beds 5 baths5,041 sq. ft.2102 Crimson Sunset Dr, Georgetown, TX 78628
MLS# 4590644Listed by: HOMESUSA.COM - New
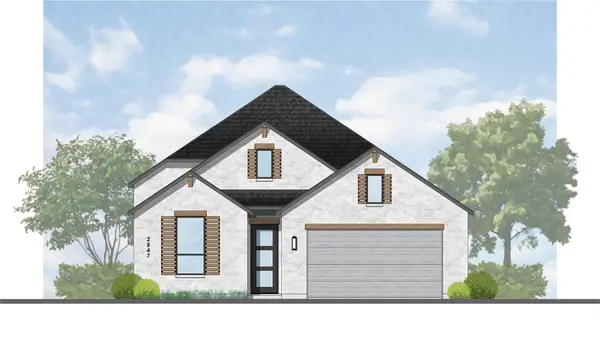 $666,820Active4 beds 4 baths2,602 sq. ft.
$666,820Active4 beds 4 baths2,602 sq. ft.1416 Snowdrop Dr, Georgetown, TX 78628
MLS# 8770172Listed by: HIGHLAND HOMES REALTY - New
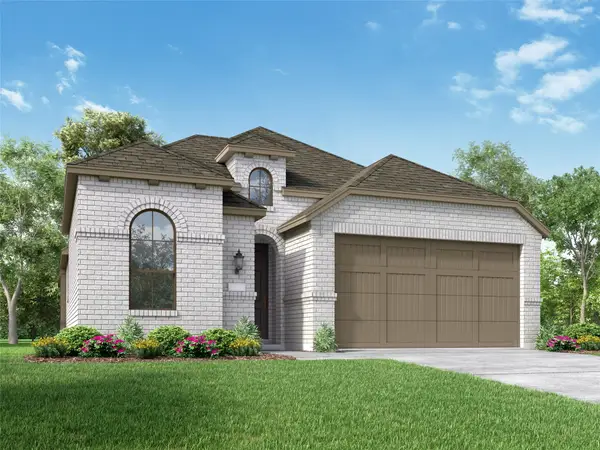 $541,215Active8 beds 3 baths1,956 sq. ft.
$541,215Active8 beds 3 baths1,956 sq. ft.120 Fox Run, Georgetown, TX 78628
MLS# 1100032Listed by: HIGHLAND HOMES REALTY - New
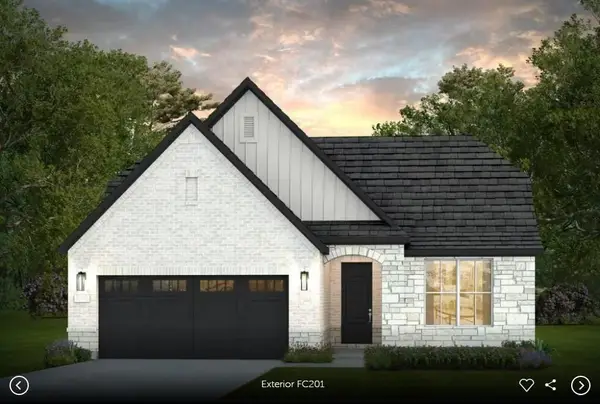 $525,410Active2 beds 2 baths1,809 sq. ft.
$525,410Active2 beds 2 baths1,809 sq. ft.101 Centerfire Ln, Georgetown, TX 78633
MLS# 1900615Listed by: ERA EXPERTS - New
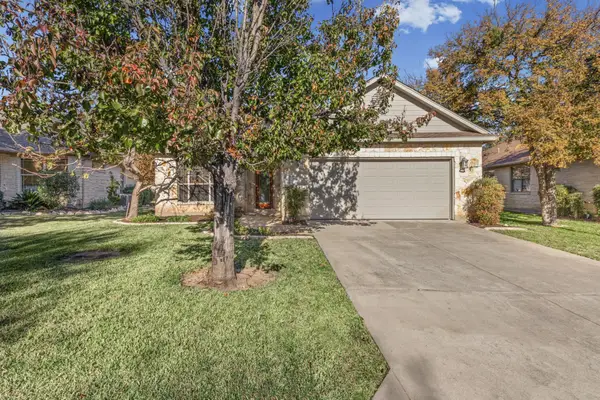 $365,000Active2 beds 2 baths1,635 sq. ft.
$365,000Active2 beds 2 baths1,635 sq. ft.715 Enchanted Rock Trl, Georgetown, TX 78633
MLS# 3759963Listed by: KELLER WILLIAMS REALTY - New
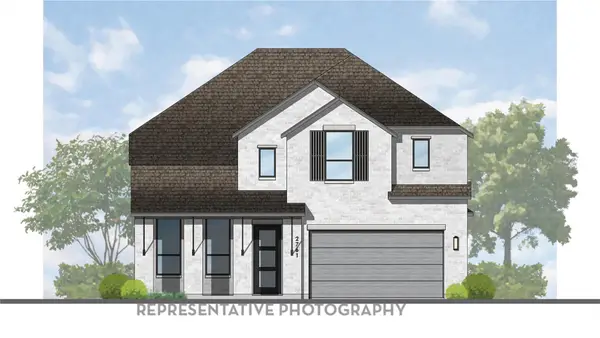 $741,050Active4 beds 4 baths3,030 sq. ft.
$741,050Active4 beds 4 baths3,030 sq. ft.1610 Crimson Sunset Dr, Georgetown, TX 78628
MLS# 1940533Listed by: HIGHLAND HOMES REALTY
