200 Green Knoll Ln, Georgetown, TX 78628
Local realty services provided by:Better Homes and Gardens Real Estate Winans
Listed by: meredith alderson
Office: exp realty, llc.
MLS#:9065424
Source:ACTRIS
200 Green Knoll Ln,Georgetown, TX 78628
$530,000
- 4 Beds
- 3 Baths
- 2,115 sq. ft.
- Single family
- Active
Price summary
- Price:$530,000
- Price per sq. ft.:$250.59
- Monthly HOA dues:$70
About this home
Welcome to this light-filled Perry Home where thoughtful design meets everyday livability. From the moment you step inside, bright, open views stretch from front to back, creating a sense of calm and connection throughout the space. Built in 2022, this single-story home offers both style and function with an ideal four-bedroom layout. A private front guest suite doubles perfectly as a home office, while two secondary bedrooms are thoughtfully separated from the primary suite for quiet retreat and flexibility. The heart of the home is the spacious, open-concept kitchen complete with a center island, bar seating, and easy flow into the dining and living areas, making it perfect for gatherings of any size. The primary bedroom is tucked in the back corner with a spacious en-suite bathroom and walk in closet. Set on a corner lot with a flat, fenced yard, the property offers the rare combination of privacy and open space - ideal for gardening, play, or simply relaxing on the back porch. Thoughtful updates include epoxy-coated garage floor, an extended attic storage area, and a water softener. This home is just a short stroll to the neighborhood pool and playground and minutes from shopping, dining, and everyday conveniences.
Contact an agent
Home facts
- Year built:2022
- Listing ID #:9065424
- Updated:December 14, 2025 at 04:10 PM
Rooms and interior
- Bedrooms:4
- Total bathrooms:3
- Full bathrooms:3
- Living area:2,115 sq. ft.
Heating and cooling
- Cooling:Central
- Heating:Central
Structure and exterior
- Roof:Shingle
- Year built:2022
- Building area:2,115 sq. ft.
Schools
- High school:East View
- Elementary school:Wolf Ranch Elementary
Utilities
- Water:MUD
- Sewer:Public Sewer
Finances and disclosures
- Price:$530,000
- Price per sq. ft.:$250.59
- Tax amount:$11,189 (2025)
New listings near 200 Green Knoll Ln
- New
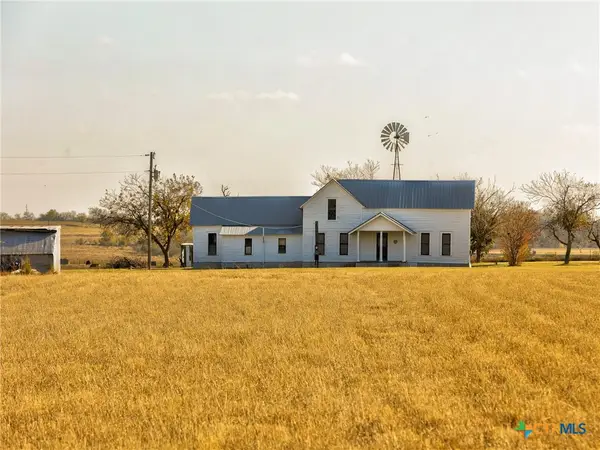 $450,000Active2 beds -- baths1,932 sq. ft.
$450,000Active2 beds -- baths1,932 sq. ft.1165 County Road 238, Georgetown, TX 78633
MLS# 599930Listed by: ALL CITY REAL ESTATE - New
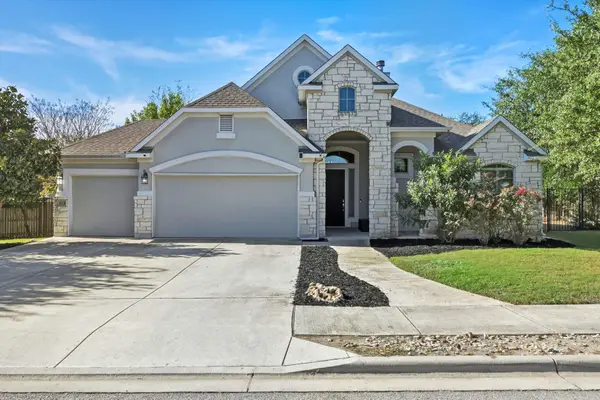 $699,000Active4 beds 4 baths3,332 sq. ft.
$699,000Active4 beds 4 baths3,332 sq. ft.204 Montalcino Ln, Georgetown, TX 78628
MLS# 8655501Listed by: EXP REALTY, LLC - Open Sun, 1 to 3pmNew
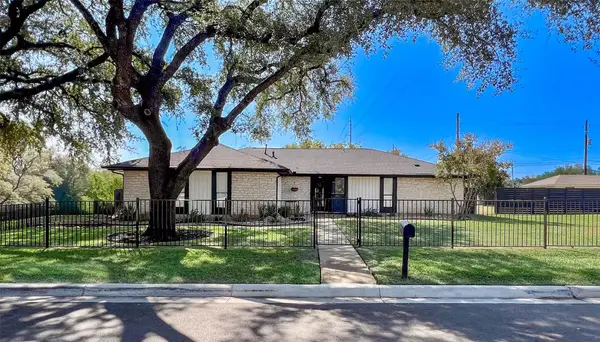 $550,000Active3 beds 2 baths1,751 sq. ft.
$550,000Active3 beds 2 baths1,751 sq. ft.1716 Westwood Ln, Georgetown, TX 78628
MLS# 1126210Listed by: KWLS - T. KERR PROPERTY GROUP - New
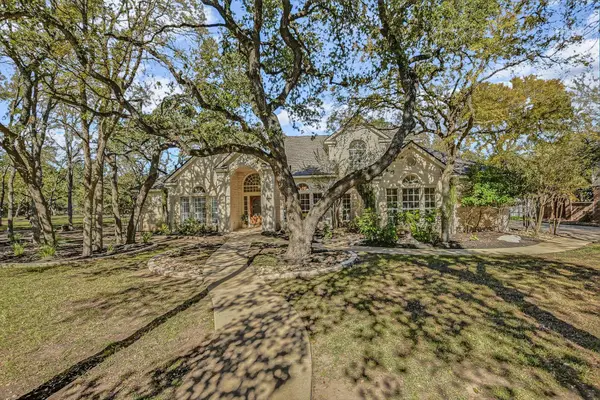 $725,000Active4 beds 4 baths3,297 sq. ft.
$725,000Active4 beds 4 baths3,297 sq. ft.30320 La Quinta Dr, Georgetown, TX 78628
MLS# 6650971Listed by: CENTURY 21 STRIBLING PROPERTIES - New
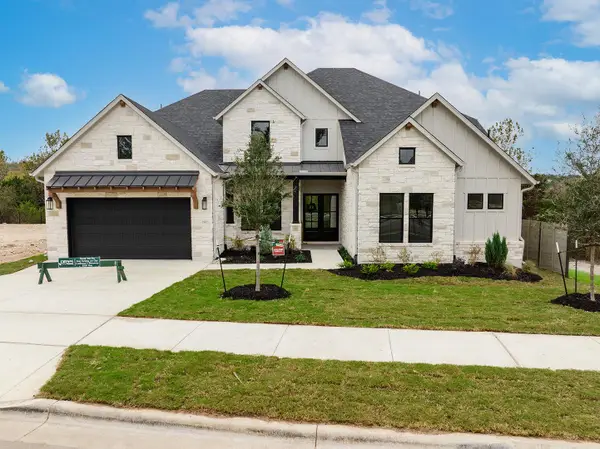 $1,089,900Active4 beds 5 baths5,041 sq. ft.
$1,089,900Active4 beds 5 baths5,041 sq. ft.2102 Crimson Sunset Dr, Georgetown, TX 78628
MLS# 4590644Listed by: HOMESUSA.COM - New
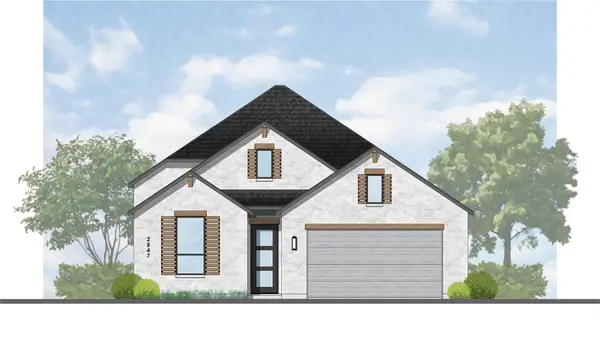 $666,820Active4 beds 4 baths2,602 sq. ft.
$666,820Active4 beds 4 baths2,602 sq. ft.1416 Snowdrop Dr, Georgetown, TX 78628
MLS# 8770172Listed by: HIGHLAND HOMES REALTY - New
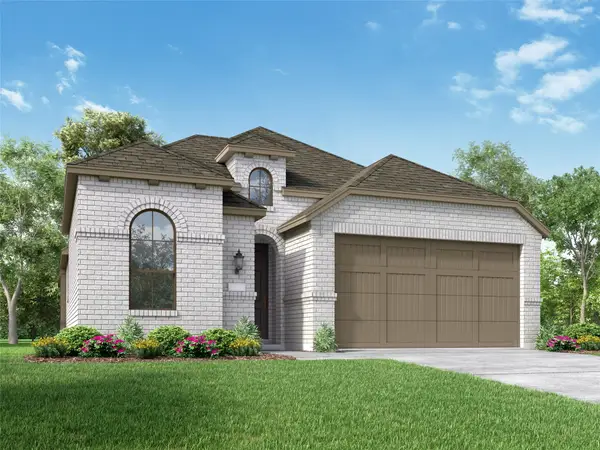 $541,215Active8 beds 3 baths1,956 sq. ft.
$541,215Active8 beds 3 baths1,956 sq. ft.120 Fox Run, Georgetown, TX 78628
MLS# 1100032Listed by: HIGHLAND HOMES REALTY - New
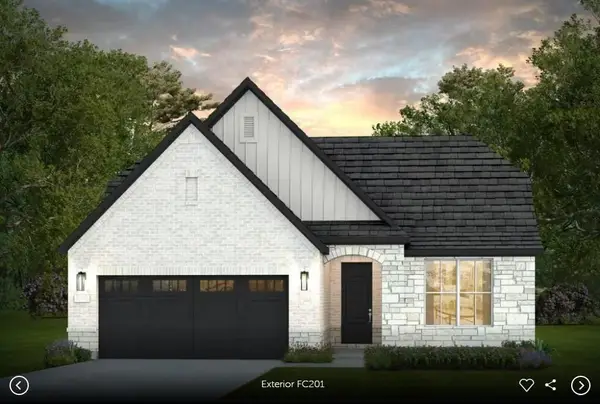 $525,410Active2 beds 2 baths1,809 sq. ft.
$525,410Active2 beds 2 baths1,809 sq. ft.101 Centerfire Ln, Georgetown, TX 78633
MLS# 1900615Listed by: ERA EXPERTS - New
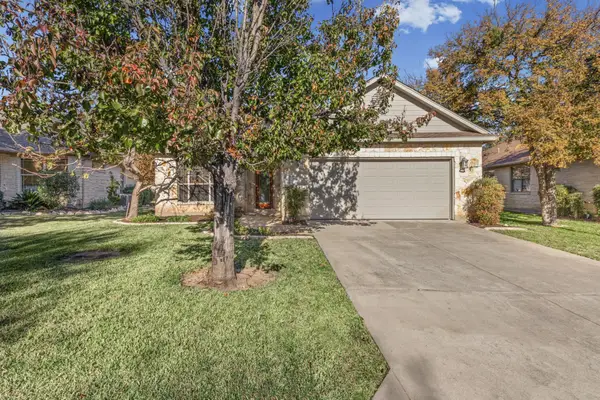 $365,000Active2 beds 2 baths1,635 sq. ft.
$365,000Active2 beds 2 baths1,635 sq. ft.715 Enchanted Rock Trl, Georgetown, TX 78633
MLS# 3759963Listed by: KELLER WILLIAMS REALTY - New
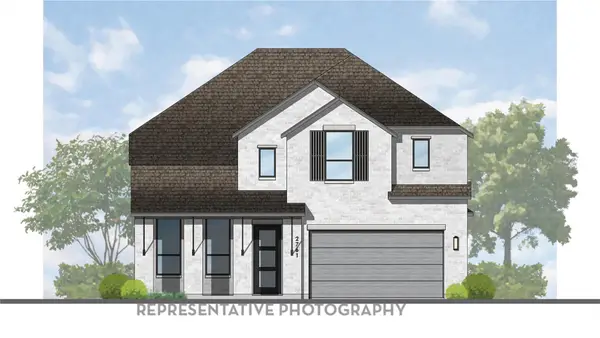 $741,050Active4 beds 4 baths3,030 sq. ft.
$741,050Active4 beds 4 baths3,030 sq. ft.1610 Crimson Sunset Dr, Georgetown, TX 78628
MLS# 1940533Listed by: HIGHLAND HOMES REALTY
