200 San Saba Dr, Georgetown, TX 78633
Local realty services provided by:Better Homes and Gardens Real Estate Hometown
Listed by: pokey delwaide
Office: era brokers consolidated
MLS#:8650571
Source:ACTRIS
200 San Saba Dr,Georgetown, TX 78633
$579,500
- 4 Beds
- 2 Baths
- 2,750 sq. ft.
- Single family
- Active
Price summary
- Price:$579,500
- Price per sq. ft.:$210.73
- Monthly HOA dues:$158.33
About this home
Plentiful rear windows frame views of the deep and woodsy greenbelt at this choice Sun City Texas Coronado plan with easy access to top-notch amenities brimming at his deluxe active-adult resort. After greetings from a wooded and neatly-landscaped front yard, a front sitting porch invites you to stay awhile. Inside, a Rotunda Foyer welcomes you with crown molding and trim molding, while introducing the Separate Dining viewing the front yard and streetscape. Ahead, tile floors blanket the spacious Great Room, where a well-placed corner gas-log Fireplace leaves ample wall space for furniture placement. Floor-to-ceiling custom built-ins form a Library or Games Room at the Four Seasons Room, a wonderful Sun Room, where twin sets of full-view glass doors reveal the two-tiered terraces and the splendid greenbelt location. Those same wonderful vistas repeat at the bayed Breakfast Nook, a casual eating area. Steps away, a large Island Kitchen shows that it is the heart of the home, where granite counter tops, gas cooktop and stainless-steel appliances join with a handy Menu Desk and Pantry Closet for a joyful cooking experience. Off the Foyer, a king-sized Primary Bedroom opens to the en suite Primary Bath with split dual vanities and a roomy Walk-In Closet. Across the home Three Guest Bedrooms offer plenty of choices for a Hobby Room, or Office-at-Home, while a clever Walk-Thru Guest Bath gives immediate access to each of the Three Guest Bedrooms. Meanwhile, a window adds natural lighting at the perfectly-placed Laundry. Be sure and see the generous Two-Car Garage and of course the wonderful Location, Location, Location best enjoyed from the classic stone terraces, a true outdoor retreat. With its great bones and first-class location, this home is one to see and ponder.
Contact an agent
Home facts
- Year built:2005
- Listing ID #:8650571
- Updated:January 08, 2026 at 04:30 PM
Rooms and interior
- Bedrooms:4
- Total bathrooms:2
- Full bathrooms:2
- Living area:2,750 sq. ft.
Heating and cooling
- Cooling:Central
- Heating:Central, Natural Gas
Structure and exterior
- Roof:Composition, Shingle
- Year built:2005
- Building area:2,750 sq. ft.
Schools
- High school:NA_Sun_City
- Elementary school:NA_Sun_City
Utilities
- Water:Public
- Sewer:Public Sewer
Finances and disclosures
- Price:$579,500
- Price per sq. ft.:$210.73
- Tax amount:$9,994 (2023)
New listings near 200 San Saba Dr
- New
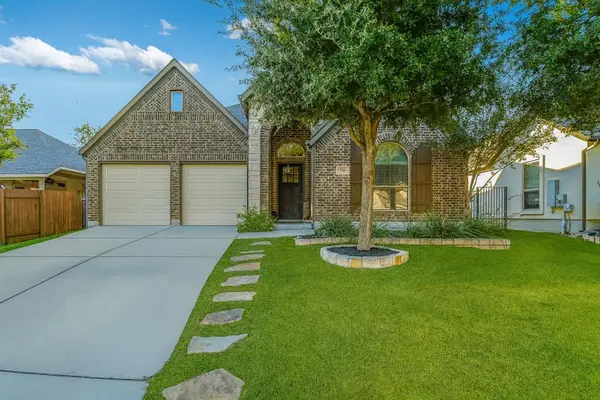 $500,000Active4 beds 3 baths2,525 sq. ft.
$500,000Active4 beds 3 baths2,525 sq. ft.541 Cortona Ln, Georgetown, TX 78628
MLS# 6005034Listed by: EXP REALTY, LLC - New
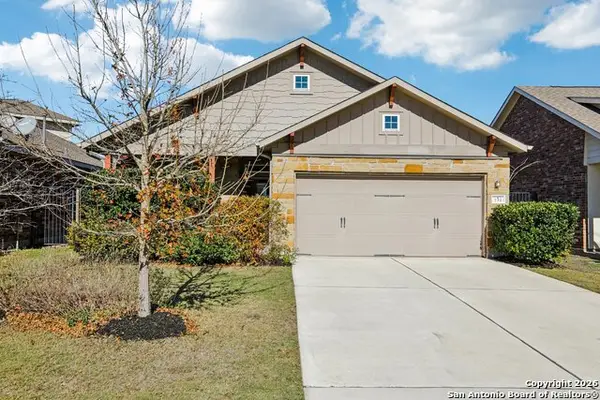 $375,000Active3 beds 2 baths1,673 sq. ft.
$375,000Active3 beds 2 baths1,673 sq. ft.732 Bonnet Blvd, Georgetown, TX 78628
MLS# 1932246Listed by: OPTION ONE REAL ESTATE - New
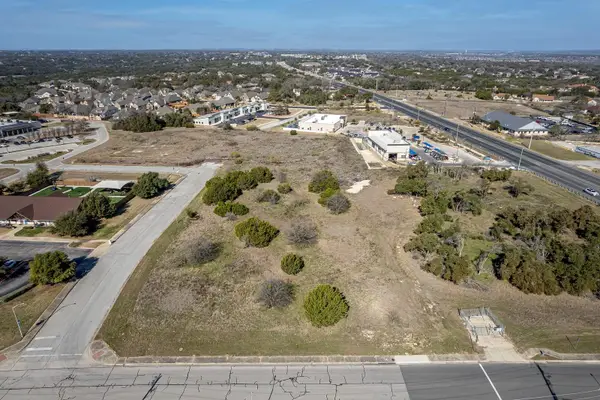 $630,000Active0 Acres
$630,000Active0 Acres130 Woodlake Dr, Georgetown, TX 78633
MLS# 1888363Listed by: REALTY CAPITAL CITY - New
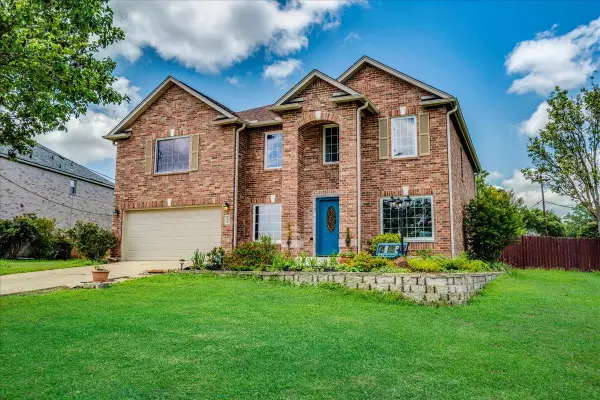 $489,990Active4 beds 3 baths3,372 sq. ft.
$489,990Active4 beds 3 baths3,372 sq. ft.200 S Prairie Ln, Georgetown, TX 78633
MLS# 5974674Listed by: KELLER WILLIAMS REALTY - New
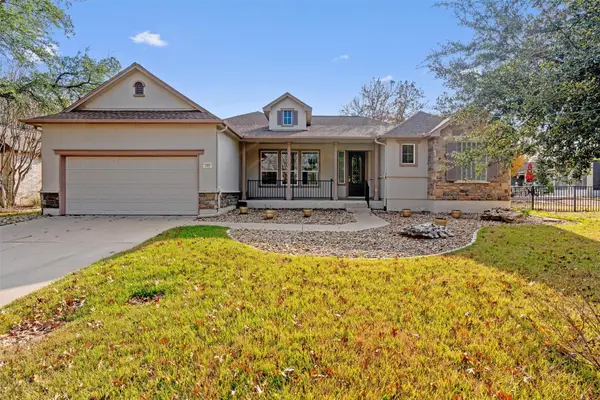 $458,672Active3 beds 3 baths2,420 sq. ft.
$458,672Active3 beds 3 baths2,420 sq. ft.122 Nolan Dr, Georgetown, TX 78633
MLS# 1527011Listed by: ERA BROKERS CONSOLIDATED - Open Sun, 12 to 1:30pmNew
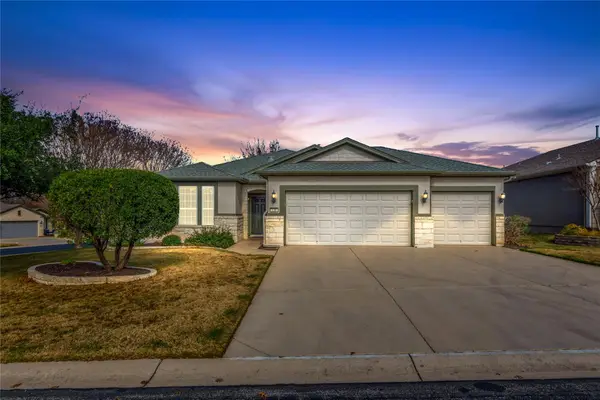 $429,000Active3 beds 2 baths1,879 sq. ft.
$429,000Active3 beds 2 baths1,879 sq. ft.138 Mountain Creek Pass, Georgetown, TX 78633
MLS# 8373921Listed by: THE STACY GROUP, LLC - Open Sat, 1 to 3pmNew
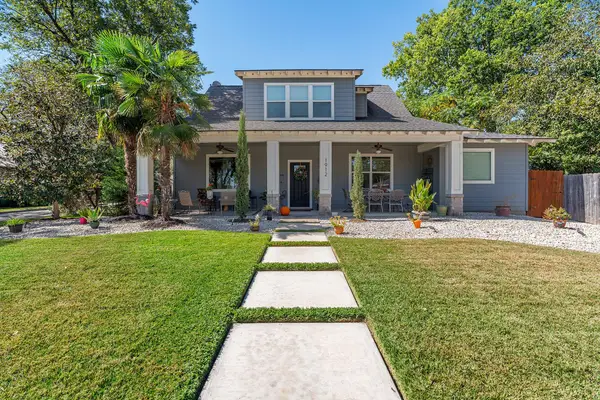 $599,000Active3 beds 3 baths2,173 sq. ft.
$599,000Active3 beds 3 baths2,173 sq. ft.1912 S Church St, Georgetown, TX 78626
MLS# 7510753Listed by: RUSTIC OAK REAL ESTATE - New
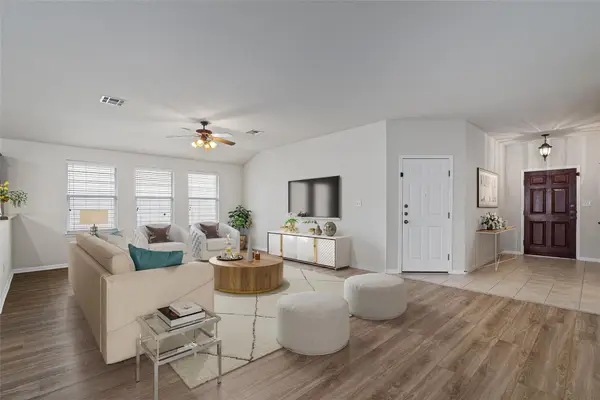 $338,500Active3 beds 2 baths1,719 sq. ft.
$338,500Active3 beds 2 baths1,719 sq. ft.7811 Buckmeadow Dr, Georgetown, TX 78628
MLS# 9578082Listed by: ERA BROKERS CONSOLIDATED - Open Sun, 1 to 3pmNew
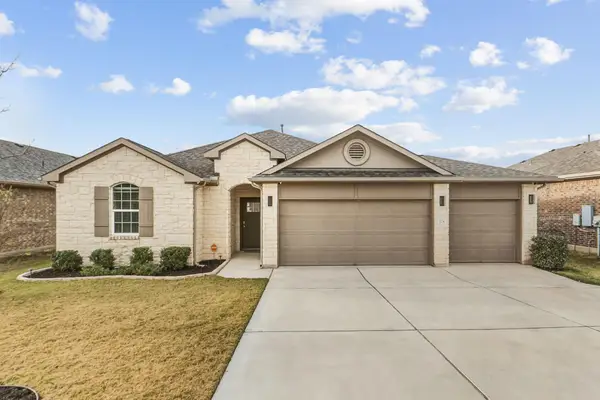 $399,900Active4 beds 2 baths2,084 sq. ft.
$399,900Active4 beds 2 baths2,084 sq. ft.224 Kramer St, Georgetown, TX 78626
MLS# 2927654Listed by: EXP REALTY, LLC - New
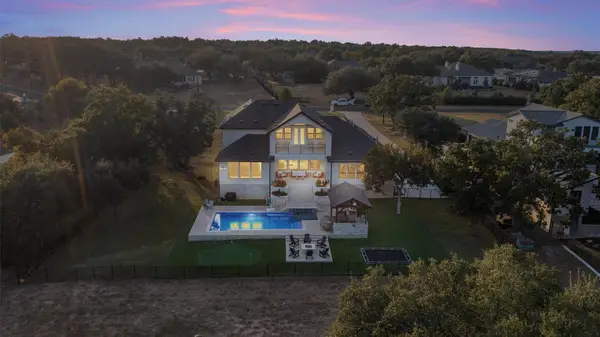 $1,790,000Active4 beds 5 baths4,536 sq. ft.
$1,790,000Active4 beds 5 baths4,536 sq. ft.1008 Eagle Point Dr, Georgetown, TX 78628
MLS# 7648996Listed by: REALAGENT
