2004 Crimson Sunset Cv, Georgetown, TX 78628
Local realty services provided by:Better Homes and Gardens Real Estate Winans
Listed by: tanya kerr
Office: kwls - t. kerr property group
MLS#:1933208
Source:ACTRIS
Upcoming open houses
- Sun, Feb 1501:00 pm - 03:00 pm
- Sun, Feb 2201:00 pm - 03:00 pm
Price summary
- Price:$1,069,900
- Price per sq. ft.:$255.77
- Monthly HOA dues:$93.33
About this home
*Ask About Builder Incentives* Located in the sought-after Wolf Ranch West neighborhood, this brand new home by the revered Drees Custom Homes sits on a premium corner lot with only one neighbor, offering incredible privacy and a greenbelt stretching along two sides of the home. Covered by a comprehensive 1-2-10 warranty, you can enjoy your home with peace of mind. A light-filled open floor plan showcases soaring ceilings and gorgeous RevWood floors, while the living room impresses with a striking floor-to-ceiling fireplace and a stunning wall of picture windows framing peaceful views. The stylish kitchen features sleek quartz countertops, an oversized island with bar seating, abundant classic white cabinetry with pull-out drawers and display uppers, stainless steel appliances, and a pantry, all flowing effortlessly into the dining area. A dedicated office provides an ideal space for work or study. The primary suite offers a tray ceiling and spa-like ensuite bath with a dual vanity, soaking tub, frameless glass shower, and walk-in closet. A guest bedroom on the main level enjoys its own private ensuite bath. Upstairs, a spacious flex area opens to a large balcony where you can unwind and take in the views, complemented by a media room and three additional bedrooms, each with walk-in closets—one with an ensuite bath and two sharing a full bath, with one offering direct access. Step outside to the fenced backyard and expansive patio, perfect for hosting weekend barbecues, or enjoying morning coffee or winding down. Ideally located near the elementary school, this home is also close to the Wolf Ranch shopping center, Target, Costco, downtown Georgetown, dining, recreation, and everyday conveniences. Easy access to Highway 29 & I-35 connects makes for an easy commute. As a Wolf Ranch resident, you’ll enjoy resort-style amenities including 2 amenity centers with pools, splash pad, fitness center, playgrounds, event spaces, scenic trails & designated social director!
Contact an agent
Home facts
- Year built:2025
- Listing ID #:1933208
- Updated:February 13, 2026 at 04:01 PM
Rooms and interior
- Bedrooms:5
- Total bathrooms:5
- Full bathrooms:4
- Half bathrooms:1
- Living area:4,183 sq. ft.
Heating and cooling
- Cooling:Central
- Heating:Central
Structure and exterior
- Roof:Composition, Shingle
- Year built:2025
- Building area:4,183 sq. ft.
Schools
- High school:East View
- Elementary school:Wolf Ranch Elementary
Utilities
- Water:MUD
Finances and disclosures
- Price:$1,069,900
- Price per sq. ft.:$255.77
New listings near 2004 Crimson Sunset Cv
- New
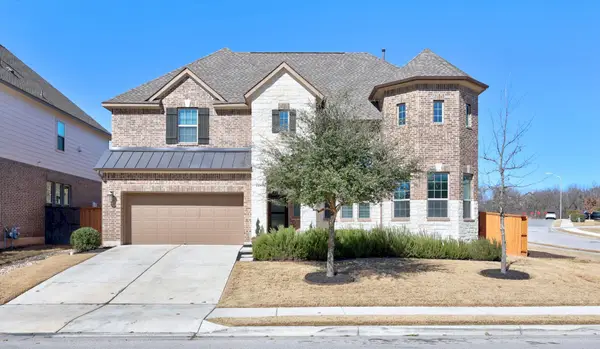 $825,000Active4 beds 5 baths4,191 sq. ft.
$825,000Active4 beds 5 baths4,191 sq. ft.2200 Rabbit Creek Dr, Georgetown, TX 78626
MLS# 5522141Listed by: TEXAS OPEN DOOR REALTY - New
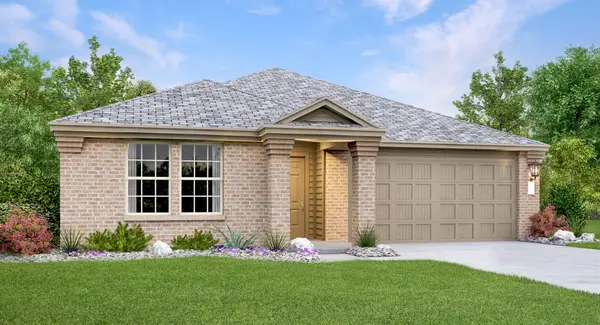 $358,990Active4 beds 2 baths1,938 sq. ft.
$358,990Active4 beds 2 baths1,938 sq. ft.1504 Acorn Oak Dr, Georgetown, TX 78628
MLS# 4727639Listed by: MARTI REALTY GROUP - New
 $408,990Active5 beds 3 baths2,532 sq. ft.
$408,990Active5 beds 3 baths2,532 sq. ft.1717 Boggy Creek Ranch Rd, Georgetown, TX 78628
MLS# 5216892Listed by: MARTI REALTY GROUP - Open Sat, 10am to 5pmNew
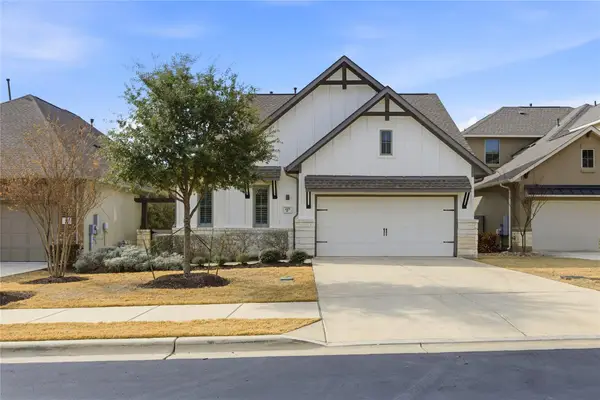 $490,000Active4 beds 3 baths2,122 sq. ft.
$490,000Active4 beds 3 baths2,122 sq. ft.225 Diamondback Dr, Georgetown, TX 78628
MLS# 9688240Listed by: PURE REALTY - Open Sun, 1 to 3pmNew
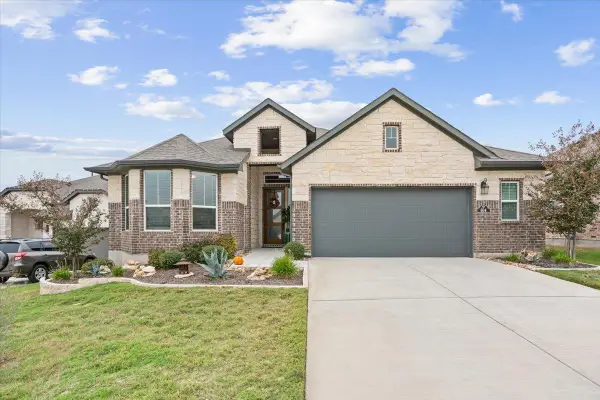 $399,000Active3 beds 3 baths1,968 sq. ft.
$399,000Active3 beds 3 baths1,968 sq. ft.804 Karst Cv, Georgetown, TX 78628
MLS# 3890127Listed by: CENTURY 21 STRIBLING PROPERTIES - New
 $525,000Active5 beds 3 baths3,240 sq. ft.
$525,000Active5 beds 3 baths3,240 sq. ft.3701 Fm 972, Georgetown, TX 78626
MLS# 3386417Listed by: KELLER WILLIAMS REALTY - Open Sun, 1 to 2:30pmNew
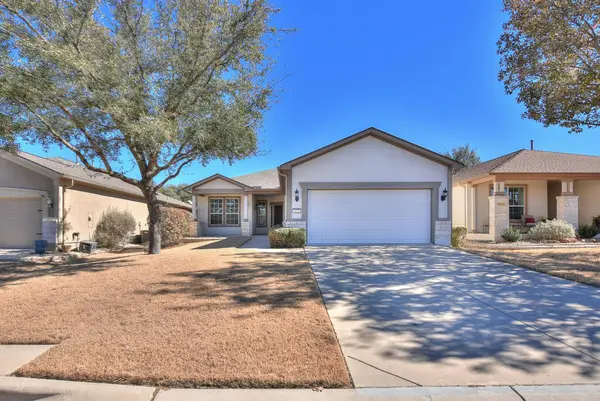 $405,000Active2 beds 2 baths1,712 sq. ft.
$405,000Active2 beds 2 baths1,712 sq. ft.122 Lost Peak Path, Georgetown, TX 78633
MLS# 6504091Listed by: THE STACY GROUP, LLC - New
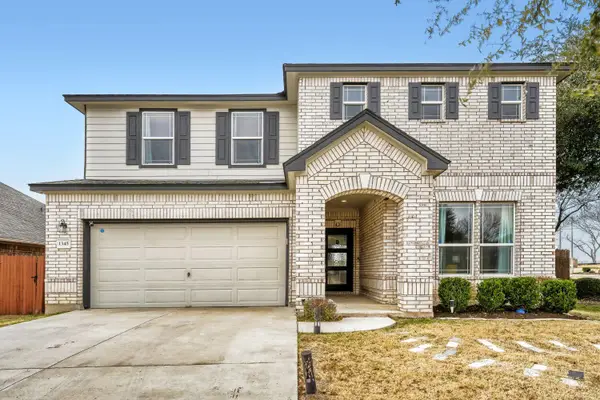 $429,900Active3 beds 3 baths2,900 sq. ft.
$429,900Active3 beds 3 baths2,900 sq. ft.1345 Grande Mesa Dr, Georgetown, TX 78626
MLS# 1660590Listed by: KELLER WILLIAMS REALTY - New
 $409,900Active3 beds 3 baths1,850 sq. ft.
$409,900Active3 beds 3 baths1,850 sq. ft.815 Saratoga Ln, Georgetown, TX 78633
MLS# 7706217Listed by: REALTY TEXAS LLC - Open Sun, 12 to 2pmNew
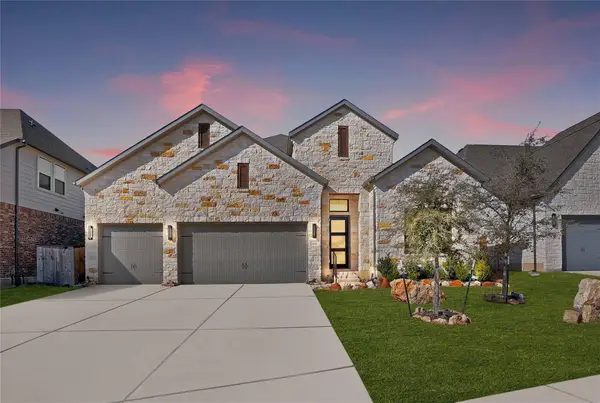 $590,000Active4 beds 3 baths2,824 sq. ft.
$590,000Active4 beds 3 baths2,824 sq. ft.104 Serenity Hills Dr, Georgetown, TX 78628
MLS# 2074539Listed by: KELLER WILLIAMS REALTY

