201 Buck Bend, Georgetown, TX 78628
Local realty services provided by:Better Homes and Gardens Real Estate Winans
Listed by:amanda gerhart
Office:pure realty
MLS#:1364341
Source:ACTRIS
Price summary
- Price:$1,299,963
- Price per sq. ft.:$414
About this home
This stunning 3 bedroom, 3.5 bath, custom built home is nestled on 3 wooded acres in the coveted Whitetail Estates in Georgetown, Texas. Leander ISD zoned. Designed with both beauty & function in mind, it offers the perfect blend of privacy, luxury, & country freedom just minutes from town. At the heart of the home is a gourmet kitchen with double ovens (one convection), a gas cooktop with pot filler, an oversized island with seating, abundant cabinetry, & a generous walk-in pantry. The kitchen opens to the family room & breakfast area, creating a large, welcoming gathering space perfect for entertaining or everyday living. The primary suite is set privately to one side of the home & features a bay window overlooking the backyard, dual vanities, two walk-in closets, a soaking tub, & a walk-in shower. The secondary bedrooms each have their own en suite baths & walk-in closet with built in dresser. A media room, flex space, office, & formal dining round out the interior offering plenty of room to spread out (or a 4th bedroom conversion!). The oversized mudroom/laundry was designed with tons of cabinetry, freezer space, sink, desk, storage bench & more. Outside, a spacious covered patio with built-in grill & sink is wired for sound & a 220V hookup ready for a hot tub. This relaxing space overlooks the gorgeous 12,000 gallon pool & wooded acreage. A three-car garage, RV pad with 50 amp electric & water, & chicken coop and fenced run ready for baby chicks! An amazing perk is the 1200 sq. foot detached shop with separate electric gated entrance, automotive lift, and air-conditioned office! With NO HOA 201 Buck Bend offers the freedom to bring chickens, RV, hobbies etc. This is more than a home—it’s a private retreat where every detail has been considered, too many to list. Whether you’re enjoying quiet mornings on the porch, working in the shop, or cooling off in the pool, this is a property that truly has it all!
Contact an agent
Home facts
- Year built:2014
- Listing ID #:1364341
- Updated:October 21, 2025 at 04:33 AM
Rooms and interior
- Bedrooms:3
- Total bathrooms:4
- Full bathrooms:3
- Half bathrooms:1
- Living area:3,140 sq. ft.
Heating and cooling
- Cooling:Central
- Heating:Central, Propane
Structure and exterior
- Roof:Shingle
- Year built:2014
- Building area:3,140 sq. ft.
Schools
- High school:Rouse
- Elementary school:Parkside
Utilities
- Water:Well
- Sewer:Septic Tank
Finances and disclosures
- Price:$1,299,963
- Price per sq. ft.:$414
- Tax amount:$17,196 (2025)
New listings near 201 Buck Bend
- New
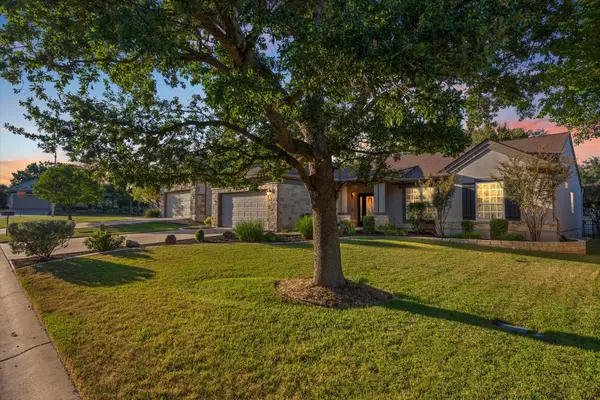 $390,000Active2 beds 2 baths2,070 sq. ft.
$390,000Active2 beds 2 baths2,070 sq. ft.103 Nueces Trl, Georgetown, TX 78633
MLS# 9697109Listed by: THE STACY GROUP, LLC - New
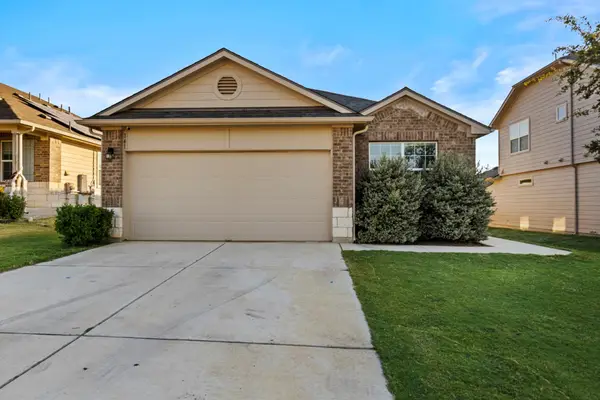 $335,000Active4 beds 2 baths1,680 sq. ft.
$335,000Active4 beds 2 baths1,680 sq. ft.141 Fair Anne Dr, Georgetown, TX 78626
MLS# 9691563Listed by: MARTI REALTY GROUP - New
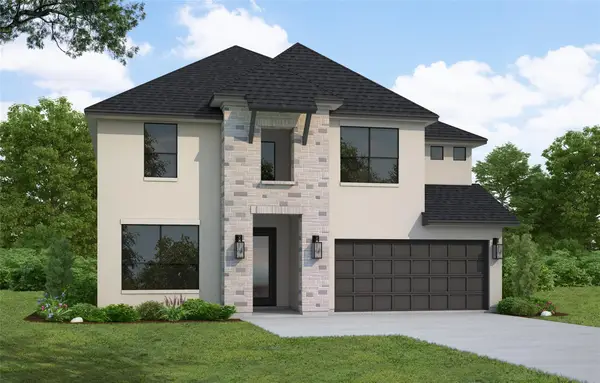 $629,653Active4 beds 4 baths3,110 sq. ft.
$629,653Active4 beds 4 baths3,110 sq. ft.217 Horsemint Ln, Georgetown, TX 78633
MLS# 1484243Listed by: WESTIN HOMES - New
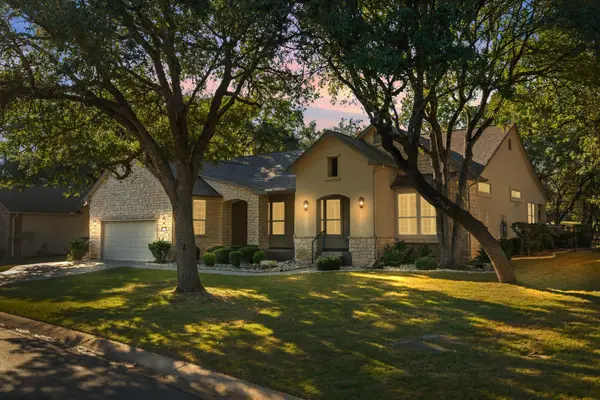 $699,000Active2 beds 3 baths2,651 sq. ft.
$699,000Active2 beds 3 baths2,651 sq. ft.111 Trail Rider Way, Georgetown, TX 78633
MLS# 7061059Listed by: THE STACY GROUP, LLC - New
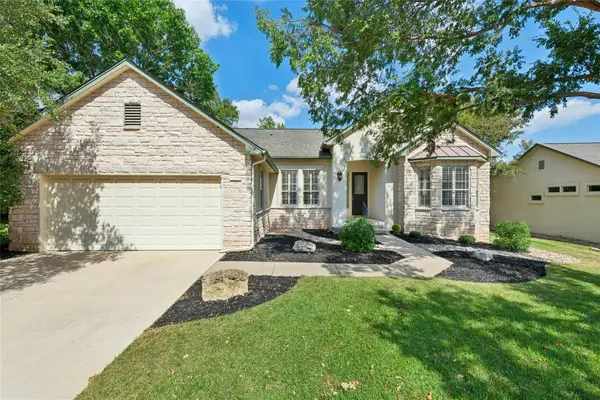 $425,000Active2 beds 2 baths1,885 sq. ft.
$425,000Active2 beds 2 baths1,885 sq. ft.111 Yaupon Ln, Georgetown, TX 78633
MLS# 5398428Listed by: THE STACY GROUP, LLC - Open Sun, 1 to 3pmNew
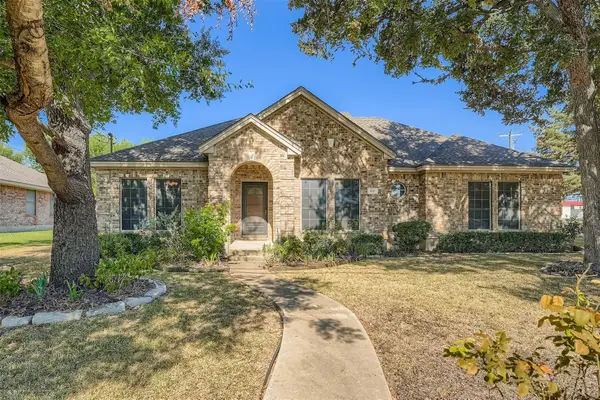 $385,000Active3 beds 2 baths1,652 sq. ft.
$385,000Active3 beds 2 baths1,652 sq. ft.100 Susana Dr, Georgetown, TX 78628
MLS# 5809390Listed by: MADRINA REALTY - New
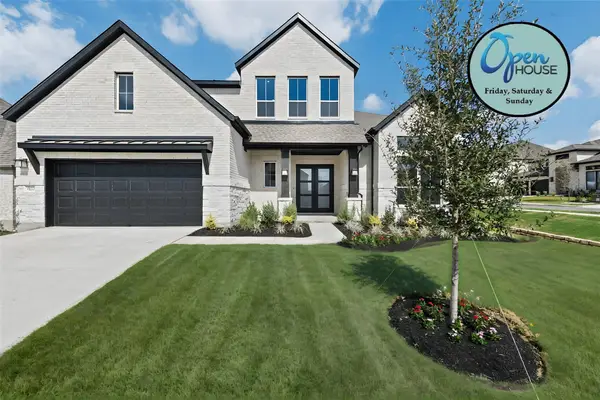 $729,969Active5 beds 5 baths3,641 sq. ft.
$729,969Active5 beds 5 baths3,641 sq. ft.1500 Rodeo Ridge Dr, Georgetown, TX 78628
MLS# 1544809Listed by: COLDWELL BANKER REALTY - New
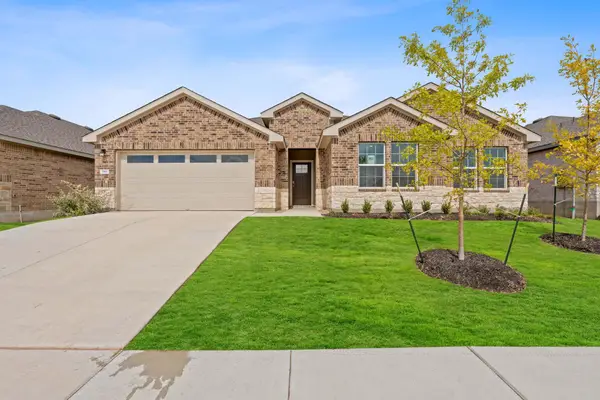 $439,900Active4 beds 2 baths2,405 sq. ft.
$439,900Active4 beds 2 baths2,405 sq. ft.548 Tekoa Dr, Georgetown, TX 78628
MLS# 5298355Listed by: COMPASS RE TEXAS, LLC - New
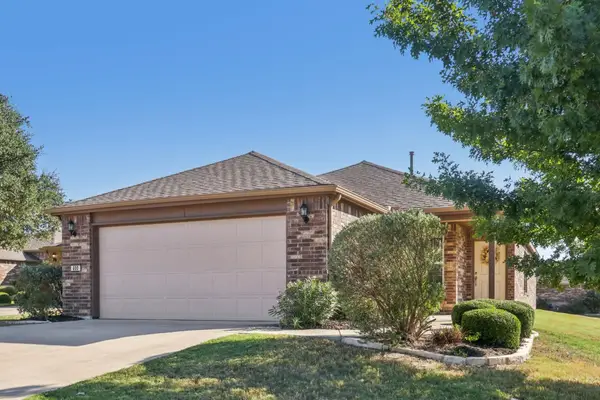 $379,000Active2 beds 2 baths1,472 sq. ft.
$379,000Active2 beds 2 baths1,472 sq. ft.600 Chambers Creek Ct, Georgetown, TX 78633
MLS# 7225014Listed by: LEVI RODGERS REAL ESTATE GROUP - New
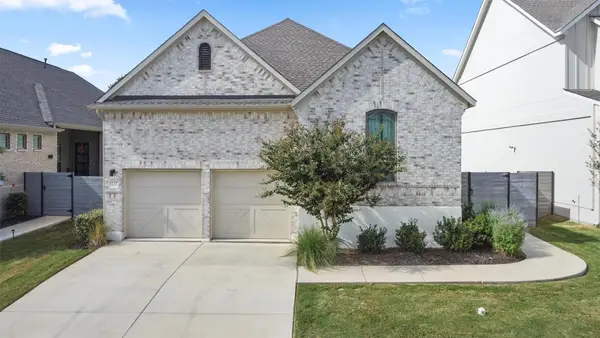 $600,000Active2 beds 3 baths2,035 sq. ft.
$600,000Active2 beds 3 baths2,035 sq. ft.1122 Silver Dollar Trl, Georgetown, TX 78628
MLS# 1472250Listed by: COLDWELL BANKER REALTY
