205 Overlook Ct, Georgetown, TX 78628
Local realty services provided by:Better Homes and Gardens Real Estate Hometown
Listed by: jenna hensley
Office: real broker, llc.
MLS#:7894686
Source:ACTRIS
Price summary
- Price:$1,395,000
- Price per sq. ft.:$379.7
- Monthly HOA dues:$47.5
About this home
Appraised on August 29th 2025 for $1,435,000 with over $388,000 in Remodeled Improvements! Nestled on a private, exclusive and landscaped acre at the end of a peaceful cul-de-sac in the coveted River Chase community, this Georgetown estate has been meticulously remodeled from top to bottom with thoughtful luxury upgrades. Offering panoramic views of trees and a greenbelt, the main floor boasts a primary retreat with an expanded suite and spa-inspired bath featuring a standalone tub under a chandelier, custom floor-to-ceiling tiled shower with multiple heads, Brizo fixtures, and custom vanity. Entertain with ease in multiple living and dining spaces, two fireplaces, a cocktail/wine room with wet bar, and a chef’s kitchen with granite, marble, and quartz surfaces, high-end appliances, and a redesigned pantry. Updates include engineered hardwood floors, designer chandeliers, custom shelving, new baseboards and trim, and floor-to-ceiling fireplace surround. Upstairs, three spacious bedrooms, remodeled secondary baths, and a new custom walk-in closet provide comfort and style. Major system upgrades offer peace of mind, including a new Carrier Infinity HVAC system (2024), complete PEX re-plumbing (2023), and a tankless water heater (2023). Additional enhancements include new exterior windows, painted interiors/garage, invisible fence system, and septic system updates. Outdoor living is enhanced by private greenbelt views and community access to the Middle Gabriel River, hiking trails, and grotto firepit. Located minutes from the Most Beautiful Town Square in Texas, Blue Hole Park, Garey Park, and Wolf Ranch Town Center. Located minutes from the Most Beautiful Town Square in Texas, Blue Hole Park, Garey Park, and Wolf Ranch Town Center, this home is the perfect balance of secluded luxury and convenient access. Truly move-in ready, this property delivers unmatched craftsmanship, modern comforts, and timeless sophistication.
Contact an agent
Home facts
- Year built:2005
- Listing ID #:7894686
- Updated:December 16, 2025 at 05:03 PM
Rooms and interior
- Bedrooms:4
- Total bathrooms:4
- Full bathrooms:3
- Half bathrooms:1
- Living area:3,674 sq. ft.
Heating and cooling
- Cooling:Central
- Heating:Central
Structure and exterior
- Roof:Composition
- Year built:2005
- Building area:3,674 sq. ft.
Schools
- High school:East View
- Elementary school:Wolf Ranch Elementary
Utilities
- Water:Public
- Sewer:Septic Tank
Finances and disclosures
- Price:$1,395,000
- Price per sq. ft.:$379.7
New listings near 205 Overlook Ct
- Open Sun, 2 to 4pmNew
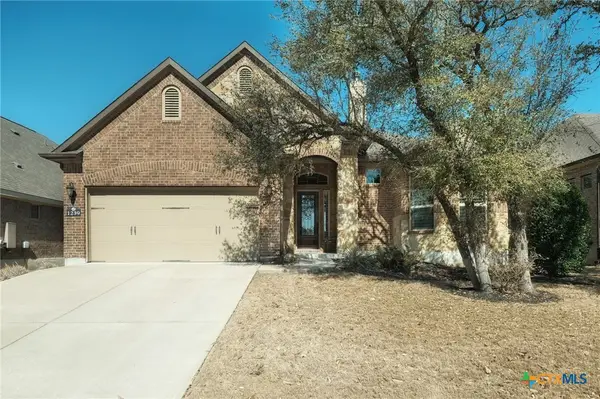 $520,000Active3 beds 3 baths2,340 sq. ft.
$520,000Active3 beds 3 baths2,340 sq. ft.1239 Falling Hills Drive, Georgetown, TX 78628
MLS# 600042Listed by: REALTY TEXAS LLC - New
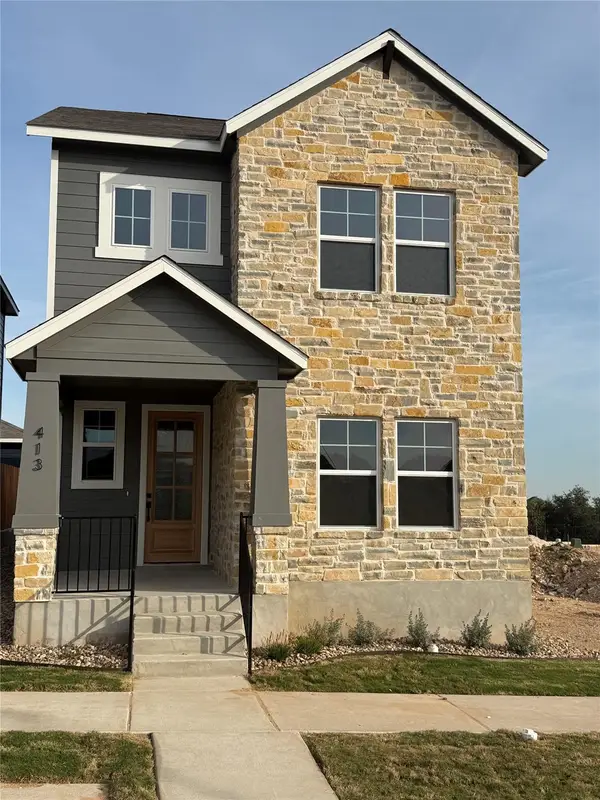 $379,950Active4 beds 3 baths1,960 sq. ft.
$379,950Active4 beds 3 baths1,960 sq. ft.5900 Whisper Creek Dr #413, Georgetown, TX 78628
MLS# 3835459Listed by: BLACKBURN HOMES LLC 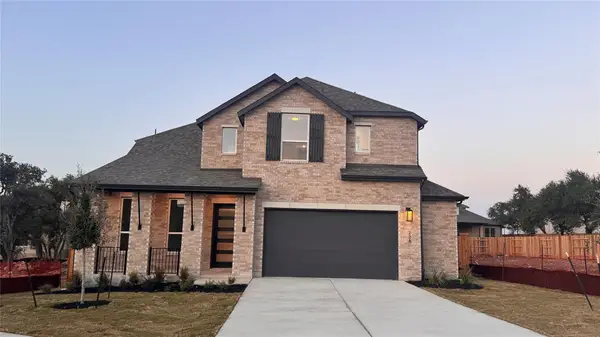 $689,955Pending4 beds 4 baths3,010 sq. ft.
$689,955Pending4 beds 4 baths3,010 sq. ft.228 Wild Lily Trl, Georgetown, TX 78628
MLS# 1319702Listed by: HIGHLAND HOMES REALTY- New
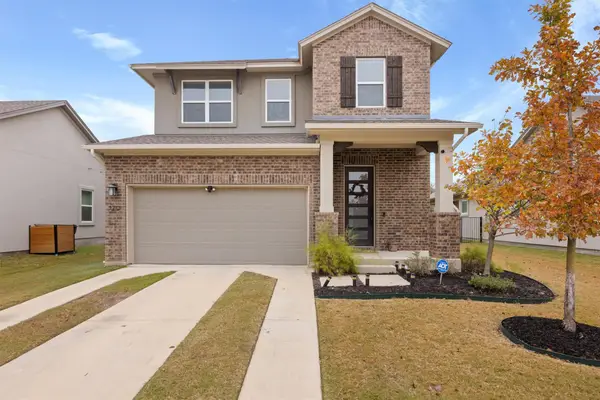 $430,000Active4 beds 3 baths2,377 sq. ft.
$430,000Active4 beds 3 baths2,377 sq. ft.120 Monterey Oak Trl, Georgetown, TX 78628
MLS# 9810031Listed by: SPYGLASS REALTY 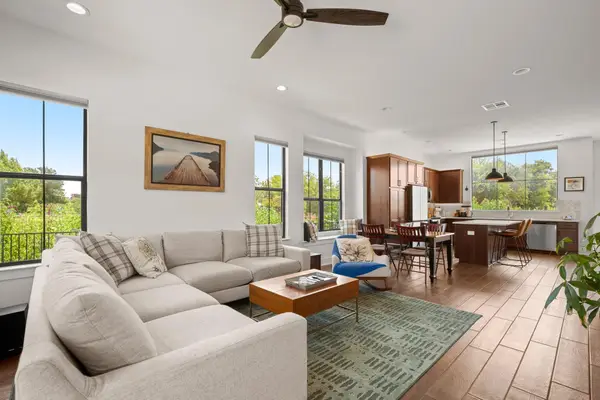 $389,900Active3 beds 3 baths1,725 sq. ft.
$389,900Active3 beds 3 baths1,725 sq. ft.808A E 17th St #16, Georgetown, TX 78626
MLS# 7797728Listed by: REAL BROKER, LLC- New
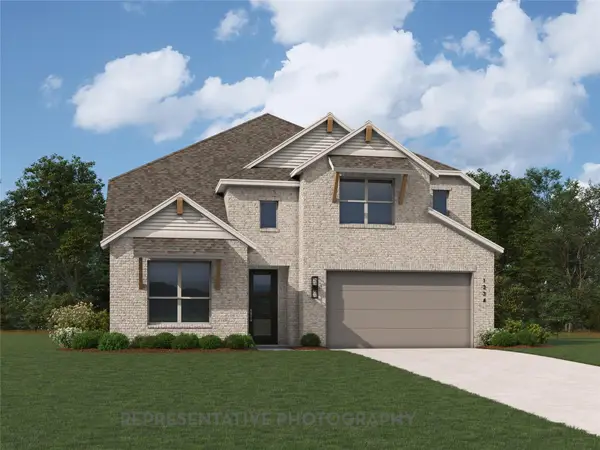 $635,740Active4 beds 4 baths2,898 sq. ft.
$635,740Active4 beds 4 baths2,898 sq. ft.5900 Kelly Kyle Ave, Georgetown, TX 78628
MLS# 3724569Listed by: HIGHLAND HOMES REALTY - New
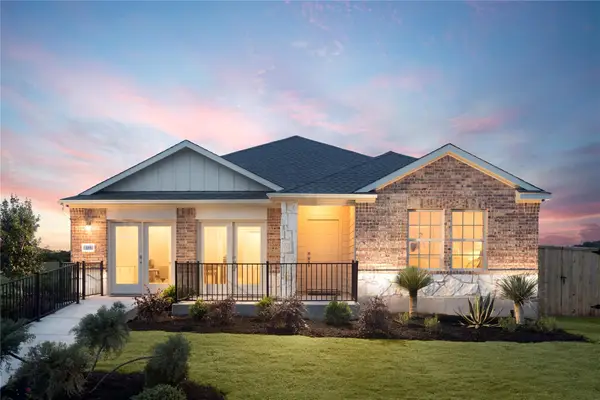 $400,990Active4 beds 2 baths1,938 sq. ft.
$400,990Active4 beds 2 baths1,938 sq. ft.1624 Flying Horseshoe Bnd, Georgetown, TX 78628
MLS# 4597335Listed by: MARTI REALTY GROUP - New
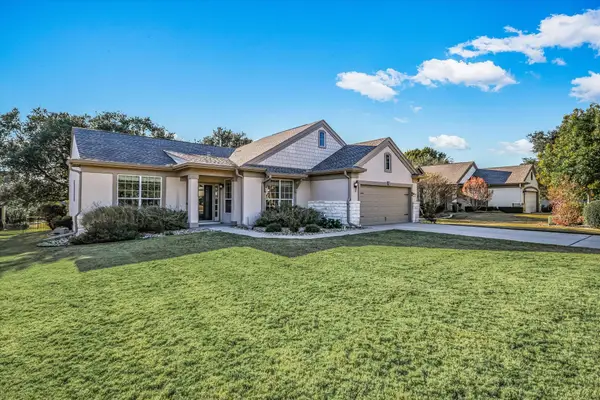 $399,900Active3 beds 2 baths1,914 sq. ft.
$399,900Active3 beds 2 baths1,914 sq. ft.204 Colorado River Rd, Georgetown, TX 78633
MLS# 9213149Listed by: THE STACY GROUP, LLC - New
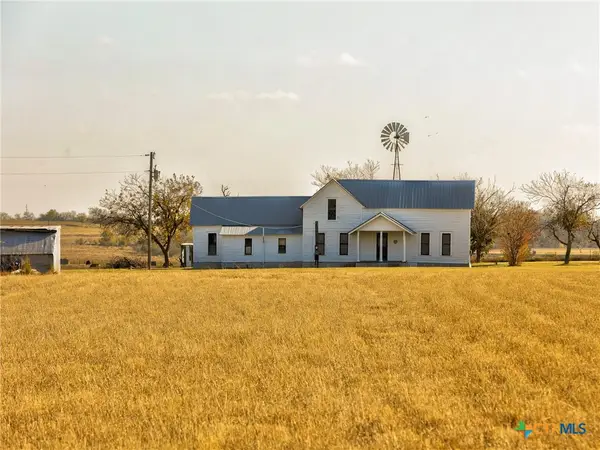 $450,000Active2 beds -- baths1,932 sq. ft.
$450,000Active2 beds -- baths1,932 sq. ft.1165 County Road 238, Georgetown, TX 78633
MLS# 599930Listed by: ALL CITY REAL ESTATE - Open Sat, 12 to 3pmNew
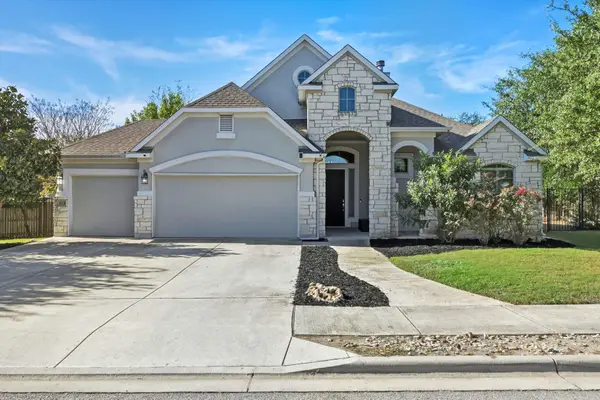 $699,000Active4 beds 4 baths3,332 sq. ft.
$699,000Active4 beds 4 baths3,332 sq. ft.204 Montalcino Ln, Georgetown, TX 78628
MLS# 8655501Listed by: EXP REALTY, LLC
