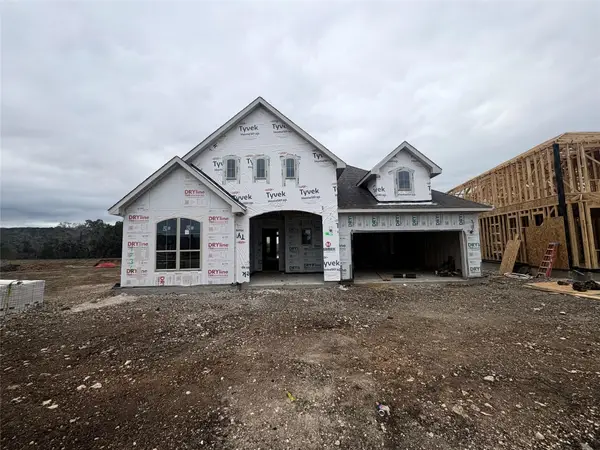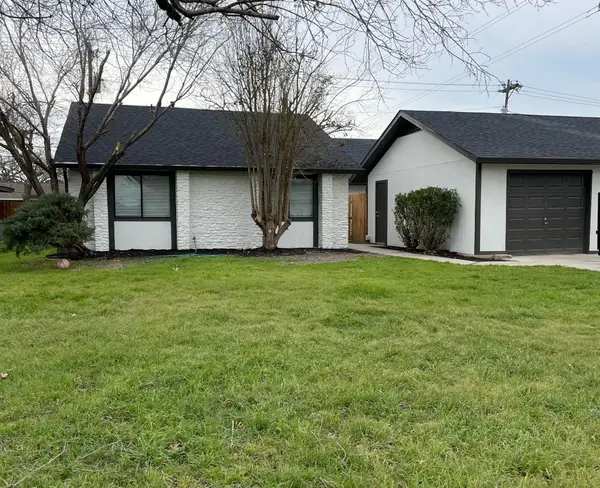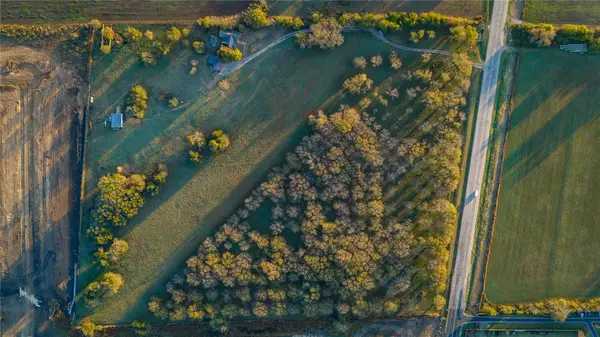205 Sutton Pl, Georgetown, TX 78628
Local realty services provided by:Better Homes and Gardens Real Estate Winans
Listed by: robert fischer, shane holmes
Office: keller williams realty-rr
MLS#:1221899
Source:ACTRIS
205 Sutton Pl,Georgetown, TX 78628
$1,250,000
- 4 Beds
- 4 Baths
- 4,226 sq. ft.
- Single family
- Active
Price summary
- Price:$1,250,000
- Price per sq. ft.:$295.79
About this home
Welcome to The Enclave—a quiet, heavily treed pocket of Georgetown known for custom builds and rare turnover—where this elegant 2009 two-story shines on 1.31 acres. Thoughtfully designed for multi-generational living, the home offers 4 beds / 4 baths / 3-car garage across 4,226 sq ft with 3 bedrooms down and 1 up. A striking iron front door opens to warm knotty alder cabinetry, mood lighting, and an easy flow from living to a chef’s kitchen featuring a Sub-Zero fridge and two pantries. The primary suite is a private retreat with a fireplace, Jacuzzi tub, and walk-in shower. Work from home in the office with a direct patio exit; head upstairs to a massive entertainment area with wet bar/sink—perfect for movie nights, game days, or a teen/guest suite. Step outside to your personal resort: heated pool and hot tub, outdoor kitchen, and outdoor fireplace set among mature trees for year-round hosting. The oversized 1,047 sq ft 3-car garage is a standout with epoxy floors, insulated doors, an AC-cooled storage closet, and abundant room for trucks, tools, and toys; the laundry room adds a sink and extensive storage. Location is ideal minutes to the historic Georgetown Square for boutiques, dining, and live music, and close to the Two Step Inn Festival. Commuters will love fast access to I-35, Ronald Reagan Blvd, 183, and SH-130, putting Austin, Round Rock, and major employers within easy reach. A rare opportunity in a low-turnover neighborhood—luxury, privacy, and convenience in one exceptional Enclave address. All information is deemed reliable. Buyers to verify all information.
***Please use the provided foot covers when entering the home***
Contact an agent
Home facts
- Year built:2009
- Listing ID #:1221899
- Updated:November 26, 2025 at 04:26 PM
Rooms and interior
- Bedrooms:4
- Total bathrooms:4
- Full bathrooms:4
- Living area:4,226 sq. ft.
Heating and cooling
- Cooling:Central
- Heating:Central
Structure and exterior
- Roof:Composition
- Year built:2009
- Building area:4,226 sq. ft.
Schools
- High school:East View
- Elementary school:The Village
Utilities
- Water:Public
- Sewer:Public Sewer
Finances and disclosures
- Price:$1,250,000
- Price per sq. ft.:$295.79
- Tax amount:$21,102 (2025)
New listings near 205 Sutton Pl
- New
 $414,990Active4 beds 3 baths2,356 sq. ft.
$414,990Active4 beds 3 baths2,356 sq. ft.1628 Flying Horseshoe Bnd, Georgetown, TX 78628
MLS# 8499662Listed by: MARTI REALTY GROUP - New
 $614,500Active4 beds 4 baths2,741 sq. ft.
$614,500Active4 beds 4 baths2,741 sq. ft.209 Terra Manor Trl, Georgetown, TX 78628
MLS# 9783745Listed by: ALL CITY REAL ESTATE LTD. CO - New
 $609,990Active4 beds 3 baths3,720 sq. ft.
$609,990Active4 beds 3 baths3,720 sq. ft.1736 Scenic Heights Ln, Georgetown, TX 78628
MLS# 8434753Listed by: BRIGHTLAND HOMES BROKERAGE - New
 $475,000Active-- beds -- baths1,818 sq. ft.
$475,000Active-- beds -- baths1,818 sq. ft.1700 Garden Villa Dr, Georgetown, TX 78628
MLS# 3492180Listed by: STEPSTONE REALTY LLC - New
 $390,000Active3 beds 2 baths1,822 sq. ft.
$390,000Active3 beds 2 baths1,822 sq. ft.710 Hedgewood Dr, Georgetown, TX 78628
MLS# 3819295Listed by: KELLER WILLIAMS REALTY - New
 $497,000Active2 beds 3 baths2,970 sq. ft.
$497,000Active2 beds 3 baths2,970 sq. ft.122 Durango Trl, Georgetown, TX 78633
MLS# 4037260Listed by: COMPASS RE TEXAS, LLC - New
 $430,000Active3 beds 2 baths2,072 sq. ft.
$430,000Active3 beds 2 baths2,072 sq. ft.508 Lake Sommerville Trl, Georgetown, TX 78633
MLS# 8552394Listed by: KELLER WILLIAMS REALTY LONE ST - New
 $1,950,000Active3 beds 2 baths2,170 sq. ft.
$1,950,000Active3 beds 2 baths2,170 sq. ft.8323 E State Highway 29, Georgetown, TX 78626
MLS# 6005479Listed by: SOUTHERN LUXURY PROPERTIES LLC - New
 $496,490Active4 beds 3 baths2,645 sq. ft.
$496,490Active4 beds 3 baths2,645 sq. ft.1013 Rollingwood Trl, Georgetown, TX 78633
MLS# 9425661Listed by: CHESMAR HOMES - New
 $653,600Active4 beds 3 baths2,530 sq. ft.
$653,600Active4 beds 3 baths2,530 sq. ft.1708 Crimson Sunset Dr, Georgetown, TX 78628
MLS# 8100681Listed by: HIGHLAND HOMES REALTY
