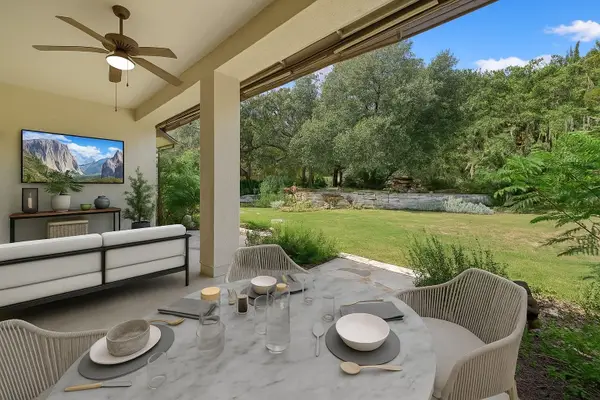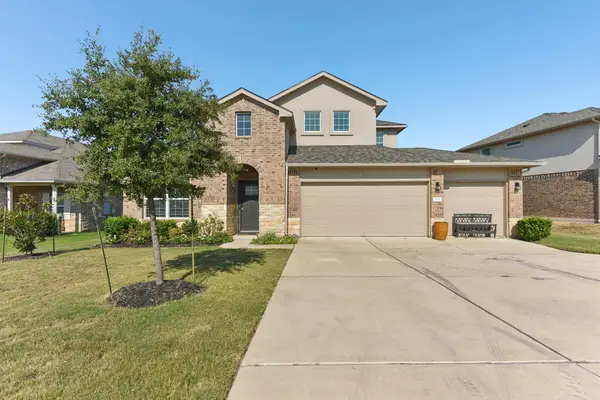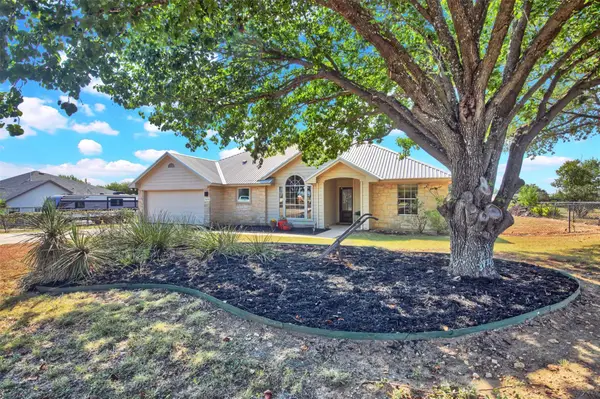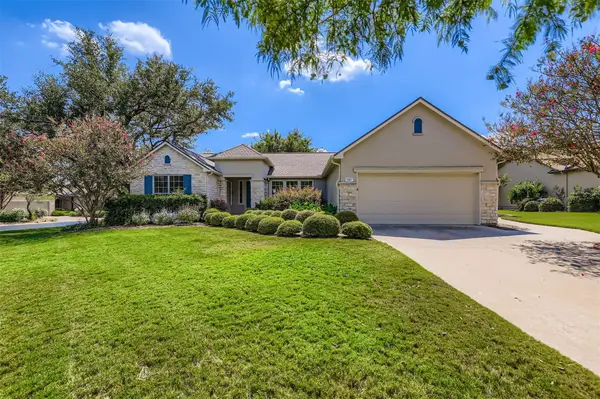205 Windom Way, Georgetown, TX 78626
Local realty services provided by:Better Homes and Gardens Real Estate Hometown
Listed by:philip acierto jr.
Office:exp realty llc.
MLS#:1333391
Source:ACTRIS
205 Windom Way,Georgetown, TX 78626
$479,000
- 4 Beds
- 3 Baths
- 3,249 sq. ft.
- Single family
- Active
Price summary
- Price:$479,000
- Price per sq. ft.:$147.43
- Monthly HOA dues:$48
About this home
Welcome to an inviting 4 bed, 2.5 bath home with 3,249 square feet of thoughtfully designed space. As you step inside you're greeted by the graceful winding staircase and soaring foyer, leading into a living room drenched in natural light. At the heart of it all, the kitchen brings everyone together featuring an expansive island, sleek granite countertops, and plenty of space to cook, gather, and share meals. High ceilings throughout the home add a touch of grandeur, making every room feel open, airy, and full of life. The master suite is your own private getaway, peaceful, spacious, and ready to recharge you at the end of every day. Upstairs, the fun continues with a theater room made for movie marathons and a loft that offers the perfect spot for game nights, conversations, and creating memories together.
Life here comes with more than just a beautiful house, the neighborhood offers a sparkling community pool, a splash pad for summer fun, and a welcoming park just steps away. Beyond the community, convenience and recreation are right at your fingertips. Wolf Ranch Town Center is minutes away, giving you easy access to shopping, dining, and everyday essentials, while the Round Rock Premium Outlets bring over a hundred name brand stores to explore.
If golf is your game, you’ll love being close to Teravista Golf Club, which offers a championship experience with sweeping views stretching for miles. Whether it’s a day of shopping or a round of golf, everything you need to enjoy life to the fullest is just around the corner.
Schedule a private tour and come see for yourself why this Georgetown gem feels like home.
Contact an agent
Home facts
- Year built:2019
- Listing ID #:1333391
- Updated:September 25, 2025 at 07:28 PM
Rooms and interior
- Bedrooms:4
- Total bathrooms:3
- Full bathrooms:2
- Half bathrooms:1
- Living area:3,249 sq. ft.
Heating and cooling
- Cooling:Central, Electric
- Heating:Central, Electric
Structure and exterior
- Roof:Composition, Shingle
- Year built:2019
- Building area:3,249 sq. ft.
Schools
- High school:East View
- Elementary school:Carver
Utilities
- Water:Public
- Sewer:Public Sewer
Finances and disclosures
- Price:$479,000
- Price per sq. ft.:$147.43
- Tax amount:$8,541 (2025)
New listings near 205 Windom Way
- New
 $495,000Active2 beds 2 baths2,070 sq. ft.
$495,000Active2 beds 2 baths2,070 sq. ft.107 Amberjack Ct, Georgetown, TX 78633
MLS# 3098406Listed by: THE STACY GROUP, LLC - New
 $386,735Active4 beds 2 baths2,205 sq. ft.
$386,735Active4 beds 2 baths2,205 sq. ft.108 Alistair Dr, Georgetown, TX 78633
MLS# 1810259Listed by: RIVERWAY PROPERTIES - New
 $499,999Active3 beds 2 baths1,588 sq. ft.
$499,999Active3 beds 2 baths1,588 sq. ft.1111 Fm 1460, Georgetown, TX 78626
MLS# 7243628Listed by: REAL INTERNATIONAL BROKERAGE LLC - New
 $399,000Active4 beds 3 baths2,309 sq. ft.
$399,000Active4 beds 3 baths2,309 sq. ft.705 Dubina Ave, Georgetown, TX 78626
MLS# 4833823Listed by: MARTI REALTY GROUP - New
 $396,000Active3 beds 2 baths1,743 sq. ft.
$396,000Active3 beds 2 baths1,743 sq. ft.139 Rosebud Ln, Georgetown, TX 78633
MLS# 6625018Listed by: KURTZ PROPERTIES - New
 $610,000Active2 beds 3 baths2,013 sq. ft.
$610,000Active2 beds 3 baths2,013 sq. ft.224 Diamondback Dr, Georgetown, TX 78628
MLS# 9949485Listed by: PAULA THOMAS REAL ESTATE GROUP - New
 $399,990Active3 beds 1 baths1,264 sq. ft.
$399,990Active3 beds 1 baths1,264 sq. ft.204 E 18th Street, Georgetown, TX 78626
MLS# 16561214Listed by: 5TH STREAM REALTY - New
 $424,900Active3 beds 2 baths1,535 sq. ft.
$424,900Active3 beds 2 baths1,535 sq. ft.4004 Dove Valley Dr, Georgetown, TX 78626
MLS# 4874190Listed by: COMPASS RE TEXAS, LLC - New
 $495,000Active3 beds 2 baths2,164 sq. ft.
$495,000Active3 beds 2 baths2,164 sq. ft.101 Tipps Ct, Georgetown, TX 78633
MLS# 8061097Listed by: ERA COLONIAL REAL ESTATE - New
 $519,990Active4 beds 3 baths2,401 sq. ft.
$519,990Active4 beds 3 baths2,401 sq. ft.1813 Spring Mountain Cv, Georgetown, TX 78628
MLS# 4861357Listed by: ERA EXPERTS
