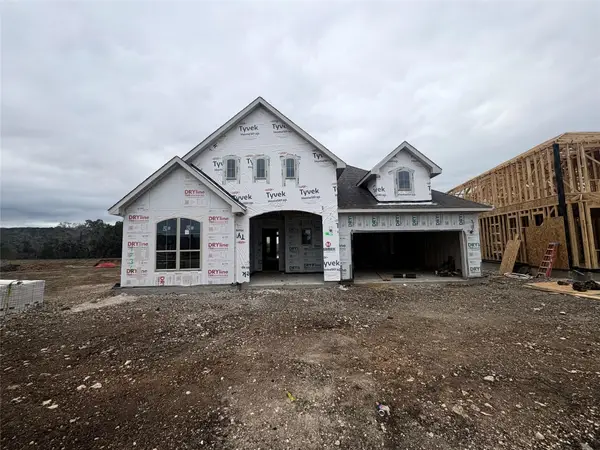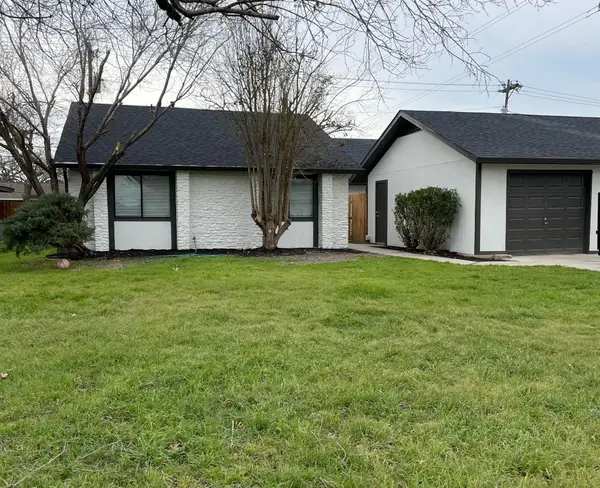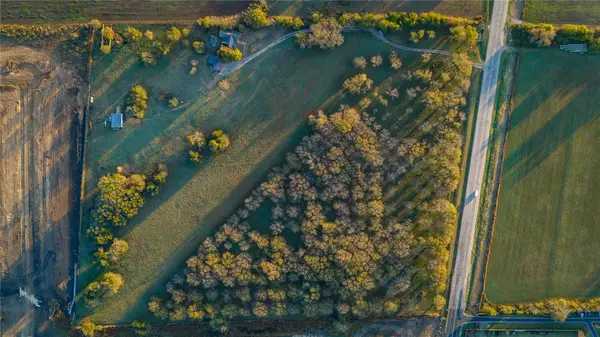2104 Prairie Oaks Dr, Georgetown, TX 78628
Local realty services provided by:Better Homes and Gardens Real Estate Hometown
Listed by: richard elerick
Office: 1848txrealty
MLS#:9020804
Source:ACTRIS
Price summary
- Price:$614,900
- Price per sq. ft.:$183.72
- Monthly HOA dues:$64.67
About this home
Welcome to your stunning dream home in the sought-after Water Oak at San Gabriel community, ideally located just off Highway 29 and zoned to the highly-rated Georgetown ISD. This stunning single-family residence offers the perfect blend of space, style, and functionality.
Boasting 5 spacious bedrooms and 4 full bathrooms, this open-concept home is designed for both comfort and entertaining. At the heart of the home is a gourmet kitchen, perfect for any home chef, seamlessly connected to expansive living areas for effortless flow.
A beautifully repurposed formal dining room has been transformed into a custom study/office, complete with elegant built-in shelving—ideal for remote work or quiet reading. Upstairs, a large loft/game room provides additional living space, while a separate storage/flex room is perfect for a small home gym or climate-controlled storage. Outdoors, you'll find a large backyard and oversized patio, perfect for gatherings or relaxing evenings, while the front yard features professional landscaping and charming stone steps..
With plenty of storage throughout and thoughtful design touches, this home is truly move-in ready and ideal for families or anyone looking for space and convenience in a premier Georgetown location.
Don’t miss your opportunity to live in one of Georgetown’s most desirable communities.
Contact an agent
Home facts
- Year built:2021
- Listing ID #:9020804
- Updated:November 26, 2025 at 08:18 AM
Rooms and interior
- Bedrooms:5
- Total bathrooms:4
- Full bathrooms:4
- Living area:3,347 sq. ft.
Heating and cooling
- Cooling:Central
- Heating:Central, Heat Pump
Structure and exterior
- Roof:Shingle
- Year built:2021
- Building area:3,347 sq. ft.
Schools
- High school:East View
- Elementary school:Wolf Ranch Elementary
Utilities
- Water:Public
- Sewer:Public Sewer
Finances and disclosures
- Price:$614,900
- Price per sq. ft.:$183.72
- Tax amount:$14,526 (2025)
New listings near 2104 Prairie Oaks Dr
- New
 $414,990Active4 beds 3 baths2,356 sq. ft.
$414,990Active4 beds 3 baths2,356 sq. ft.1628 Flying Horseshoe Bnd, Georgetown, TX 78628
MLS# 8499662Listed by: MARTI REALTY GROUP - New
 $614,500Active4 beds 4 baths2,741 sq. ft.
$614,500Active4 beds 4 baths2,741 sq. ft.209 Terra Manor Trl, Georgetown, TX 78628
MLS# 9783745Listed by: ALL CITY REAL ESTATE LTD. CO - New
 $609,990Active4 beds 3 baths3,720 sq. ft.
$609,990Active4 beds 3 baths3,720 sq. ft.1736 Scenic Heights Ln, Georgetown, TX 78628
MLS# 8434753Listed by: BRIGHTLAND HOMES BROKERAGE - New
 $475,000Active-- beds -- baths1,818 sq. ft.
$475,000Active-- beds -- baths1,818 sq. ft.1700 Garden Villa Dr, Georgetown, TX 78628
MLS# 3492180Listed by: STEPSTONE REALTY LLC - New
 $390,000Active3 beds 2 baths1,822 sq. ft.
$390,000Active3 beds 2 baths1,822 sq. ft.710 Hedgewood Dr, Georgetown, TX 78628
MLS# 3819295Listed by: KELLER WILLIAMS REALTY - New
 $497,000Active2 beds 3 baths2,970 sq. ft.
$497,000Active2 beds 3 baths2,970 sq. ft.122 Durango Trl, Georgetown, TX 78633
MLS# 4037260Listed by: COMPASS RE TEXAS, LLC - New
 $430,000Active3 beds 2 baths2,072 sq. ft.
$430,000Active3 beds 2 baths2,072 sq. ft.508 Lake Sommerville Trl, Georgetown, TX 78633
MLS# 8552394Listed by: KELLER WILLIAMS REALTY LONE ST - New
 $1,950,000Active3 beds 2 baths2,170 sq. ft.
$1,950,000Active3 beds 2 baths2,170 sq. ft.8323 E State Highway 29, Georgetown, TX 78626
MLS# 6005479Listed by: SOUTHERN LUXURY PROPERTIES LLC - New
 $496,490Active4 beds 3 baths2,645 sq. ft.
$496,490Active4 beds 3 baths2,645 sq. ft.1013 Rollingwood Trl, Georgetown, TX 78633
MLS# 9425661Listed by: CHESMAR HOMES - New
 $653,600Active4 beds 3 baths2,530 sq. ft.
$653,600Active4 beds 3 baths2,530 sq. ft.1708 Crimson Sunset Dr, Georgetown, TX 78628
MLS# 8100681Listed by: HIGHLAND HOMES REALTY
