214 Cassidy Dr, Georgetown, TX 78628
Local realty services provided by:Better Homes and Gardens Real Estate Winans
Listed by: ashley brinkoeter
Office: keller williams realty lone st
MLS#:6661872
Source:ACTRIS
Price summary
- Price:$700,000
- Price per sq. ft.:$245.44
About this home
Spacious 3-bedroom, 2-bath single-story home on a 1.5-acre corner lot in the Wood Ranch community, offering acreage homesites, mature trees, and no HOA. With approximately 2,850 sq ft, this property provides a private setting surrounded by large oak trees and natural landscape. Outdoor living is enhanced by a recently renovated wood deck with long-distance views toward Georgetown to the east, giving homeowners a peaceful, shaded space to enjoy year-round.
Originally constructed in 1996, the home includes quality features such as a full masonry wood-burning fireplace, open floor plan, custom built-ins, multiple tray ceilings, and generously sized bedrooms. The current owners have updated the kitchen with granite countertops, and installed luxury vinyl plank flooring in the bedrooms, resulting in no carpet throughout the home. Flooring includes a mix of tile, laminate wood, and LVP surfaces.
The 3-car garage is accessed through a private gated driveway, providing additional security and privacy, while an expanded circular drive offers convenient parking for guests. The 310' x 220' property layout provides excellent flexibility for future improvements, including the potential for a pool, workshop, or guest house (buyer to verify). Mature trees surround the home, offering shade, privacy, and opportunities to observe native wildlife.
Located near Wolf Ranch Shopping Center and convenient to Interstate 35 for commuting, this home combines the feel of rural living with close-in Georgetown access. Zoned for Georgetown ISD, including Wolf Ranch Elementary, and a new high school planned to open nearby in 2026 (buyer to verify details with GISD). A rare opportunity to own acreage with city conveniences and no HOA restrictions.
Contact an agent
Home facts
- Year built:1996
- Listing ID #:6661872
- Updated:December 29, 2025 at 03:58 PM
Rooms and interior
- Bedrooms:3
- Total bathrooms:3
- Full bathrooms:2
- Half bathrooms:1
- Living area:2,852 sq. ft.
Heating and cooling
- Cooling:Electric
- Heating:Electric
Structure and exterior
- Roof:Composition
- Year built:1996
- Building area:2,852 sq. ft.
Schools
- High school:East View
- Elementary school:Wolf Ranch Elementary
Utilities
- Water:Public
- Sewer:Septic Tank
Finances and disclosures
- Price:$700,000
- Price per sq. ft.:$245.44
- Tax amount:$4,606 (2025)
New listings near 214 Cassidy Dr
- New
 $385,000Active2 beds 2 baths1,788 sq. ft.
$385,000Active2 beds 2 baths1,788 sq. ft.116 Monterey Oak Trl, Georgetown, TX 78628
MLS# 7040030Listed by: CENTURY 21 STRIBLING PROPERTIES - New
 $308,000Active3 beds 3 baths1,780 sq. ft.
$308,000Active3 beds 3 baths1,780 sq. ft.2306 Georgian Dr, Georgetown, TX 78626
MLS# 1889033Listed by: NORTH PIER REALTY LLC - New
 $280,000Active2 beds 2 baths1,390 sq. ft.
$280,000Active2 beds 2 baths1,390 sq. ft.210 Village Dr, Georgetown, TX 78628
MLS# 7097504Listed by: EXP REALTY, LLC - New
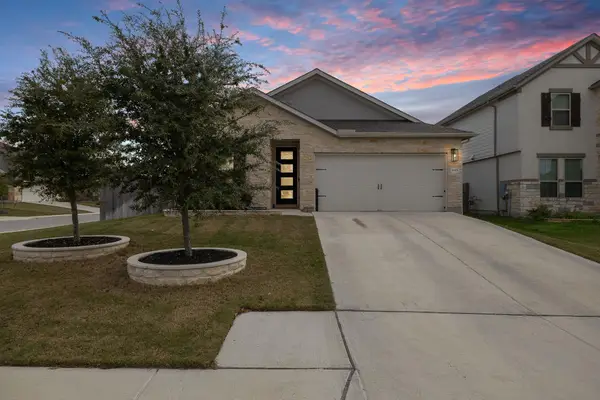 $379,900Active3 beds 2 baths1,908 sq. ft.
$379,900Active3 beds 2 baths1,908 sq. ft.4001 Promontory Point Trl, Georgetown, TX 78626
MLS# 1536589Listed by: CULTIVATE REALTY INC - New
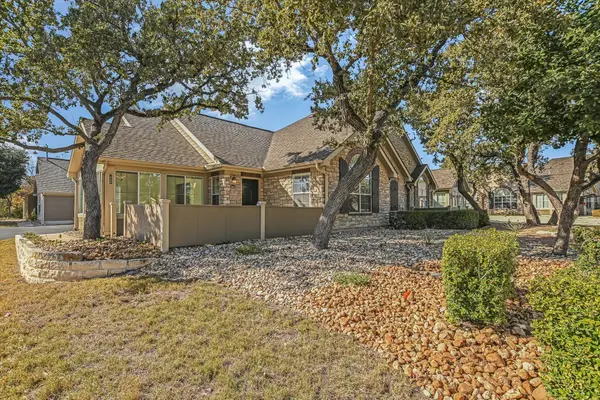 $322,900Active2 beds 2 baths1,690 sq. ft.
$322,900Active2 beds 2 baths1,690 sq. ft.30 Wildwood Dr #111, Georgetown, TX 78633
MLS# 5259631Listed by: COPUS REAL ESTATE GROUP LLC - New
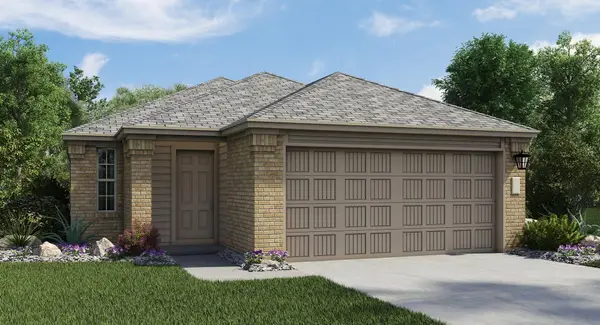 $282,990Active3 beds 2 baths1,279 sq. ft.
$282,990Active3 beds 2 baths1,279 sq. ft.104 Sapling Dew Dr, Georgetown, TX 78628
MLS# 3308338Listed by: MARTI REALTY GROUP - New
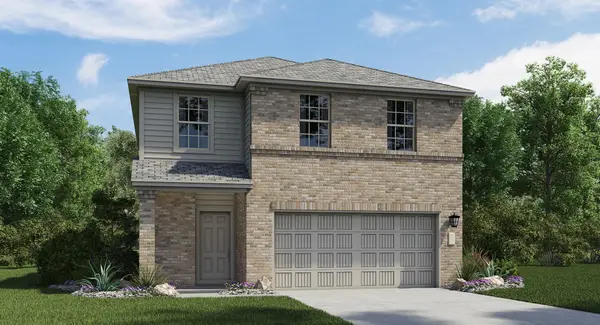 $326,990Active3 beds 3 baths1,834 sq. ft.
$326,990Active3 beds 3 baths1,834 sq. ft.1504 Roaming Oak Bnd, Georgetown, TX 78628
MLS# 3313378Listed by: MARTI REALTY GROUP - New
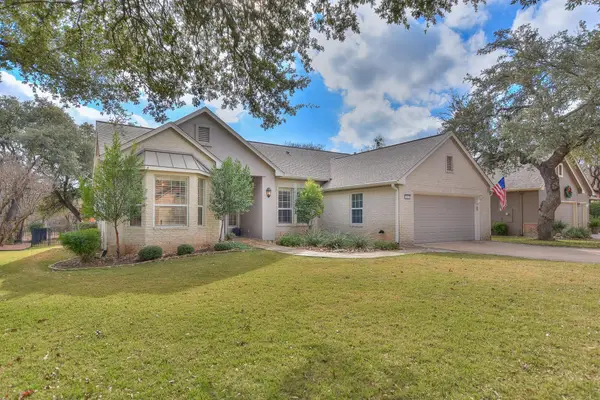 $574,500Active3 beds 2 baths1,989 sq. ft.
$574,500Active3 beds 2 baths1,989 sq. ft.192 Trail Rider Way, Georgetown, TX 78633
MLS# 8327043Listed by: EVANS REALTY - New
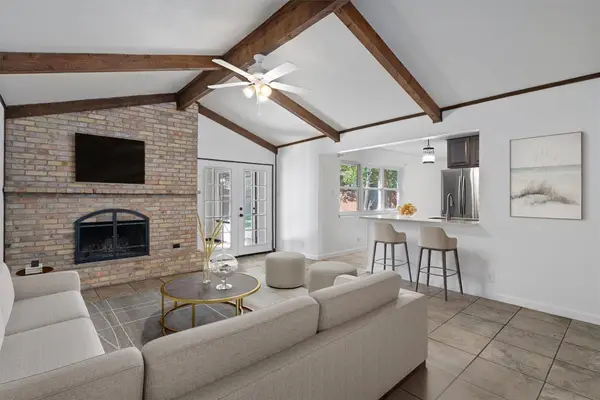 $338,000Active3 beds 2 baths1,705 sq. ft.
$338,000Active3 beds 2 baths1,705 sq. ft.1912 Terry Ln, Georgetown, TX 78628
MLS# 7068616Listed by: ERA BROKERS CONSOLIDATED - New
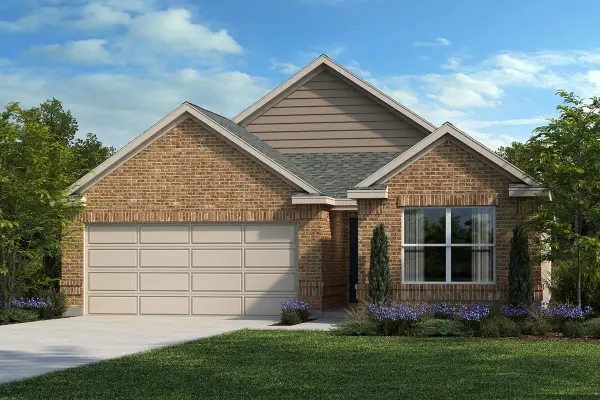 $374,450Active3 beds 2 baths1,655 sq. ft.
$374,450Active3 beds 2 baths1,655 sq. ft.1312 Carriageway Dr, Georgetown, TX 78628
MLS# 1249041Listed by: SATEX PROPERTIES, INC.
