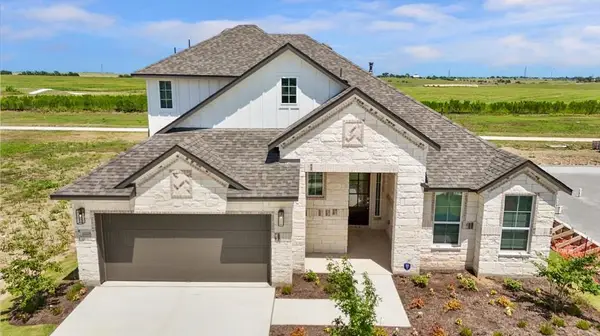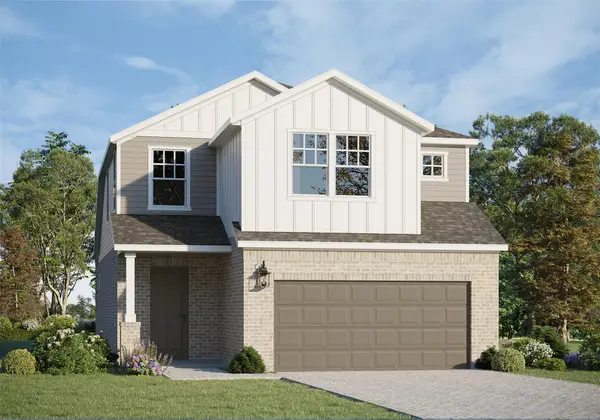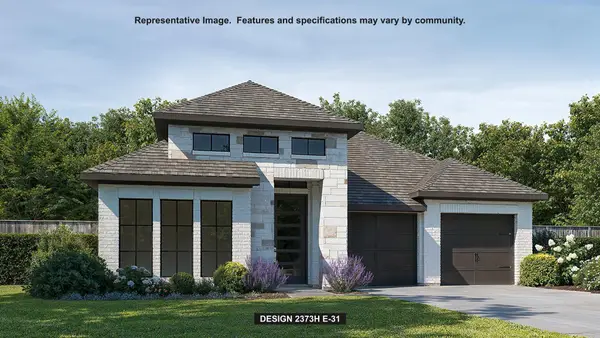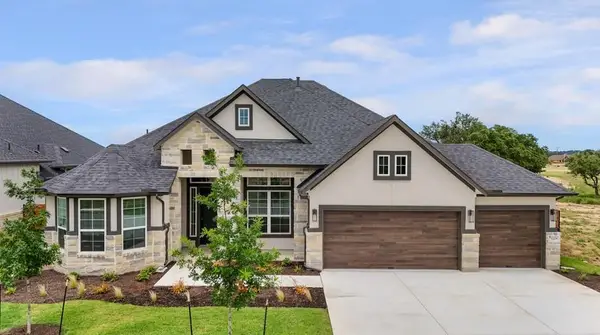221 Adams St, Georgetown, TX 78628
Local realty services provided by:Better Homes and Gardens Real Estate Hometown
Listed by: amanda white
Office: christie's int'l real estate
MLS#:4483172
Source:ACTRIS
Price summary
- Price:$649,500
- Price per sq. ft.:$208.78
- Monthly HOA dues:$125
About this home
Tucked in a prime Georgetown location, this stylish townhome is packed with upgrades that make everyday living feel like a luxury retreat. Over $30K in renovations have transformed the space into something truly special — from a larger kitchen island with a built-in wine fridge, coffee bar, and wine rack, to thoughtful touches like a dog bowl toe-kick drawer and walk-in pantry. The upstairs bedrooms feature no carpet, and the primary suite boasts upgraded bathroom with a large walk in shower, new mirrors, and granite countertops. Entertaining is effortless with a third story wet bar (with full-size fridge that conveys), second-story patio with gas line, and a rooftop oasis complete with fire pit, dual gas lines, and projector screen for unforgettable movie nights under the stars. Eco-friendly features like solar panels, an electric car charger, and a water softener/dechlorinator add modern convenience.
When you’re ready to explore, you’ll love being just minutes from Downtown Georgetown’s historic square, with its restaurants, live music, and boutique shopping. Outdoor lovers can head to Blue Hole Park, San Gabriel Park, or hike the trails along the river. Everyday essentials are close by too — with H-E-B, Target, a movie theater, orange theory, restaurants in Wolf Ranch Town Center all just a quick walk away. This isn’t just a home — it’s a lifestyle waiting to be enjoyed.
Contact an agent
Home facts
- Year built:2015
- Listing ID #:4483172
- Updated:November 13, 2025 at 04:11 PM
Rooms and interior
- Bedrooms:3
- Total bathrooms:4
- Full bathrooms:3
- Half bathrooms:1
- Living area:3,111 sq. ft.
Heating and cooling
- Cooling:Central
- Heating:Central
Structure and exterior
- Roof:Metal
- Year built:2015
- Building area:3,111 sq. ft.
Schools
- High school:East View
- Elementary school:Carver
Utilities
- Water:Public
- Sewer:Public Sewer
Finances and disclosures
- Price:$649,500
- Price per sq. ft.:$208.78
- Tax amount:$10,879 (2024)
New listings near 221 Adams St
- New
 $385,000Active3 beds 2 baths1,898 sq. ft.
$385,000Active3 beds 2 baths1,898 sq. ft.704 Muster Bnd, Georgetown, TX 78626
MLS# 4112232Listed by: SCHAIBLE REALTY - New
 $565,000Active5 beds 3 baths2,662 sq. ft.
$565,000Active5 beds 3 baths2,662 sq. ft.308 Cross Timbers Dr, Georgetown, TX 78628
MLS# 4629309Listed by: ALL CITY REAL ESTATE LTD. CO - New
 $548,675Active4 beds 4 baths2,826 sq. ft.
$548,675Active4 beds 4 baths2,826 sq. ft.333 Ridgewell Loop, Georgetown, TX 78633
MLS# 4683121Listed by: CHESMAR HOMES - New
 $350,000Active3 beds 3 baths1,764 sq. ft.
$350,000Active3 beds 3 baths1,764 sq. ft.105 Tall Grass Drive, Georgetown, TX 78628
MLS# 21099989Listed by: EXP REALTY LLC - New
 $706,900Active4 beds 3 baths2,561 sq. ft.
$706,900Active4 beds 3 baths2,561 sq. ft.1124 Pansy Trl, Georgetown, TX 78628
MLS# 1716547Listed by: PERRY HOMES REALTY, LLC - New
 $355,455Active3 beds 3 baths2,294 sq. ft.
$355,455Active3 beds 3 baths2,294 sq. ft.1025 Stonehill Dr, Georgetown, TX 78633
MLS# 8550039Listed by: RIVERWAY PROPERTIES - New
 $622,900Active4 beds 3 baths2,373 sq. ft.
$622,900Active4 beds 3 baths2,373 sq. ft.1137 Pansy Trl, Georgetown, TX 78628
MLS# 1246253Listed by: PERRY HOMES REALTY, LLC - New
 $575,000Active3 beds 2 baths2,416 sq. ft.
$575,000Active3 beds 2 baths2,416 sq. ft.138 Penny Ln, Georgetown, TX 78633
MLS# 3527541Listed by: ALL CITY REAL ESTATE LTD. CO - New
 $515,549Active4 beds 3 baths2,029 sq. ft.
$515,549Active4 beds 3 baths2,029 sq. ft.200 Adlai Avenue, Georgetown, TX 78633
MLS# 597678Listed by: ERA REAL ESTATE EXPERTS - New
 $649,660Active4 beds 4 baths2,848 sq. ft.
$649,660Active4 beds 4 baths2,848 sq. ft.1014 Painted Horse Dr, Georgetown, TX 78633
MLS# 2418551Listed by: CHESMAR HOMES
