2212 River Place Ln, Georgetown, TX 78628
Local realty services provided by:Better Homes and Gardens Real Estate Hometown
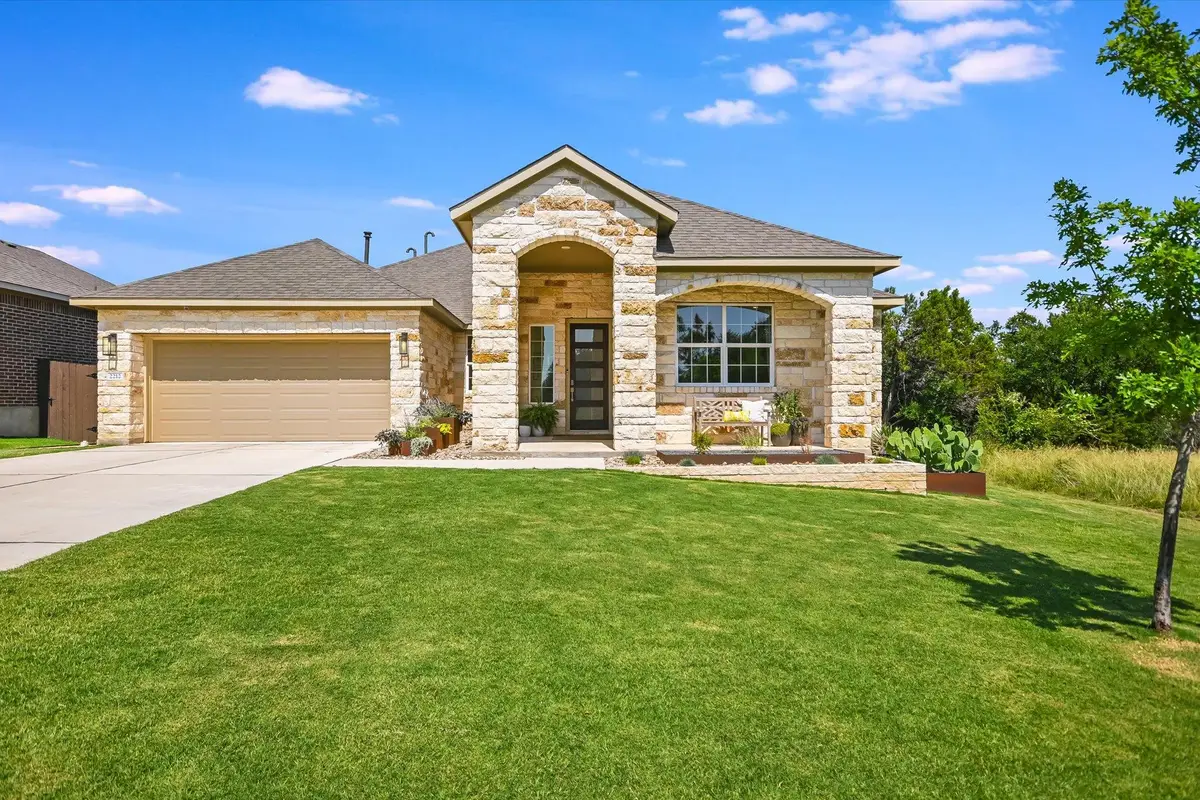
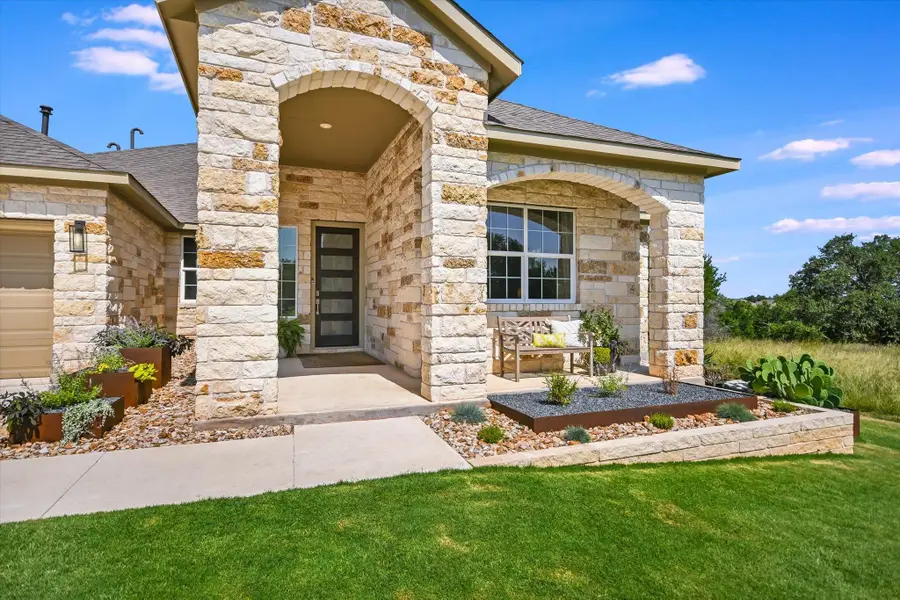

Listed by:terri hardee-romere
Office:keller williams realty lone st
MLS#:7271572
Source:ACTRIS
Price summary
- Price:$525,000
- Price per sq. ft.:$217.03
- Monthly HOA dues:$80
About this home
Stunning Hawthorne II – 4 Bed | 2.5 Bath | Study | Greenbelt Lot
Experience refined Hill Country living in this beautifully appointed Hawthorne II floor plan backing and siding to HOA greenspace (pure privacy), offering 2,419 sq ft of thoughtfully designed space backing to a serene greenbelt with breathtaking views of the San Gabriel River Valley. This single-story home features 4 spacious bedrooms, 2.5 baths, and a private study with custom built-ins—perfect for working from home.
Enjoy incredible sunsets from both the front and back covered porches. The open-concept layout centers around a stylish kitchen with an eat-in island, large walk-in pantry, stainless steel appliances, and an abundance of counter space—ideal for entertaining or everyday living. The fully irrigated yard enhances curb appeal and ease of maintenance.
This smart home includes the Home is Connected package featuring smart front doorbell, electronic deadbolt, smart home hub, thermostat, and light switch for ultimate convenience and security.
Don’t miss this rare opportunity for luxury, privacy, and technology—all in one exceptional home.
Contact an agent
Home facts
- Year built:2022
- Listing Id #:7271572
- Updated:August 13, 2025 at 07:13 AM
Rooms and interior
- Bedrooms:4
- Total bathrooms:3
- Full bathrooms:2
- Half bathrooms:1
- Living area:2,419 sq. ft.
Heating and cooling
- Cooling:Central
- Heating:Central
Structure and exterior
- Roof:Composition
- Year built:2022
- Building area:2,419 sq. ft.
Schools
- High school:Liberty Hill
- Elementary school:Rancho Sienna
Utilities
- Water:Public
- Sewer:Public Sewer
Finances and disclosures
- Price:$525,000
- Price per sq. ft.:$217.03
- Tax amount:$11,811 (2025)
New listings near 2212 River Place Ln
- New
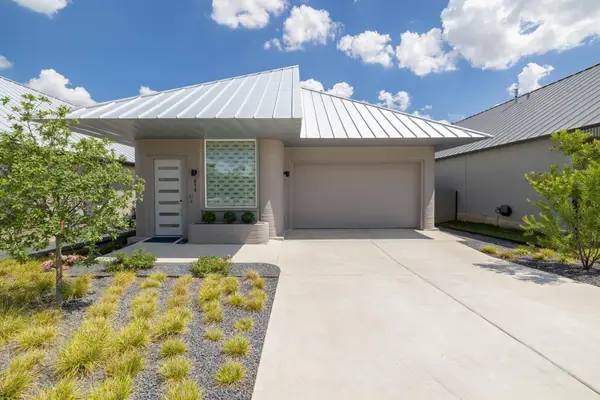 $624,900Active3 beds 2 baths1,931 sq. ft.
$624,900Active3 beds 2 baths1,931 sq. ft.213 Lone Ranger Trl, Georgetown, TX 78628
MLS# 3733181Listed by: MORELAND PROPERTIES - New
 $365,000Active4 beds 4 baths1,967 sq. ft.
$365,000Active4 beds 4 baths1,967 sq. ft.1204 Morning View Rd, Georgetown, TX 78628
MLS# 5665667Listed by: DALIVIA REALTY LLC - New
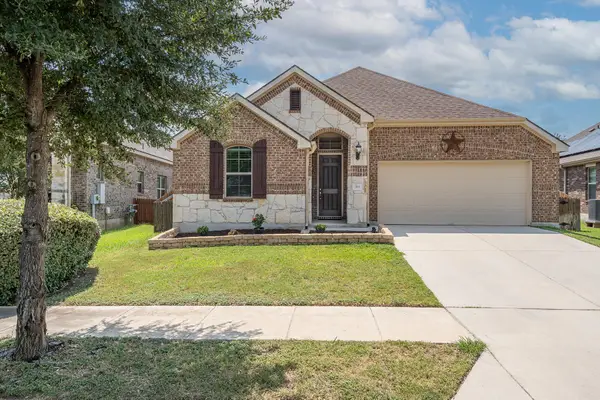 $387,000Active3 beds 2 baths1,879 sq. ft.
$387,000Active3 beds 2 baths1,879 sq. ft.319 Tascate St, Georgetown, TX 78628
MLS# 6604702Listed by: KELLER WILLIAMS REALTY LONE ST - New
 $545,000Active4 beds 2 baths1,828 sq. ft.
$545,000Active4 beds 2 baths1,828 sq. ft.141 Comanche Trl, Georgetown, TX 78633
MLS# 9193085Listed by: KELLER WILLIAMS REALTY LONE ST - New
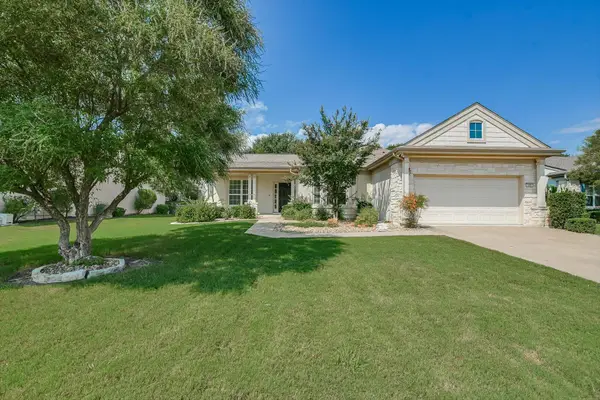 $435,000Active2 beds 2 baths2,008 sq. ft.
$435,000Active2 beds 2 baths2,008 sq. ft.603 Rio Grande Lp Loop, Georgetown, TX 78633
MLS# 3569758Listed by: RUGG REALTY LLC - New
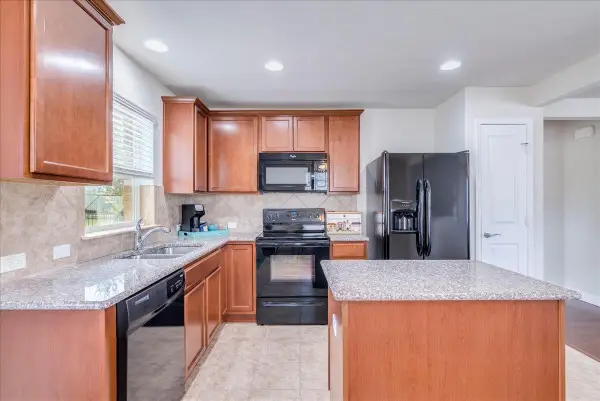 $285,555Active2 beds 2 baths1,092 sq. ft.
$285,555Active2 beds 2 baths1,092 sq. ft.606 Salado Creek Ln, Georgetown, TX 78633
MLS# 8928090Listed by: TREND REAL ESTATE - New
 $690,690Active10.01 Acres
$690,690Active10.01 AcresTBD Lot 2 Fm 1105, Georgetown, TX 78626
MLS# 98201581Listed by: VERTICAL INTEGRATION REALTY - New
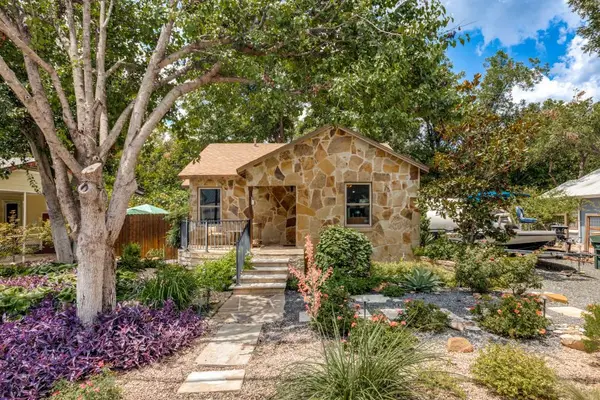 $475,000Active2 beds 1 baths1,076 sq. ft.
$475,000Active2 beds 1 baths1,076 sq. ft.1220 S Myrtle St, Georgetown, TX 78626
MLS# 1050980Listed by: CAMERON REAL ESTATE SERVICES - New
 $389,990Active3 beds 2 baths1,551 sq. ft.
$389,990Active3 beds 2 baths1,551 sq. ft.2436 Ambling Trl, Georgetown, TX 78628
MLS# 1320391Listed by: HOMESUSA.COM - Open Sat, 12 to 2pmNew
 $375,000Active3 beds 2 baths1,603 sq. ft.
$375,000Active3 beds 2 baths1,603 sq. ft.305 Old Trinity Way, Georgetown, TX 78628
MLS# 1445163Listed by: ALL CITY REAL ESTATE LTD. CO
