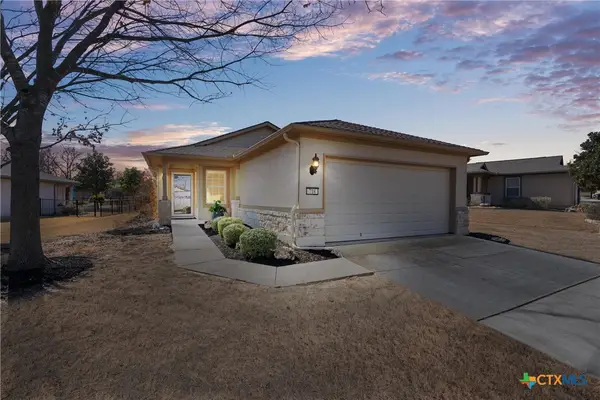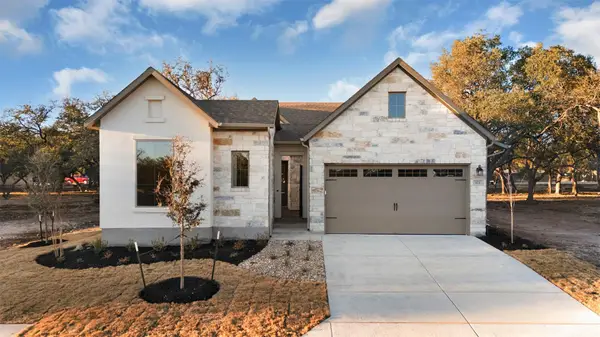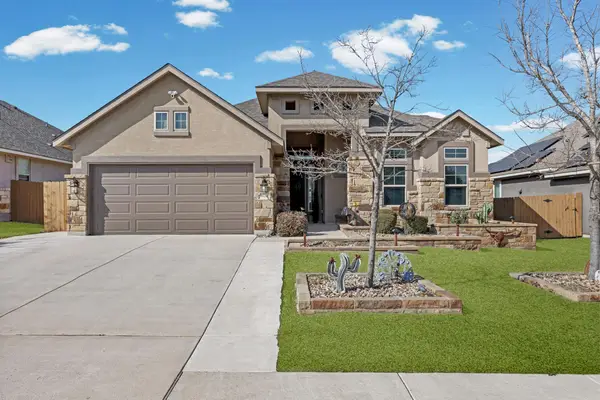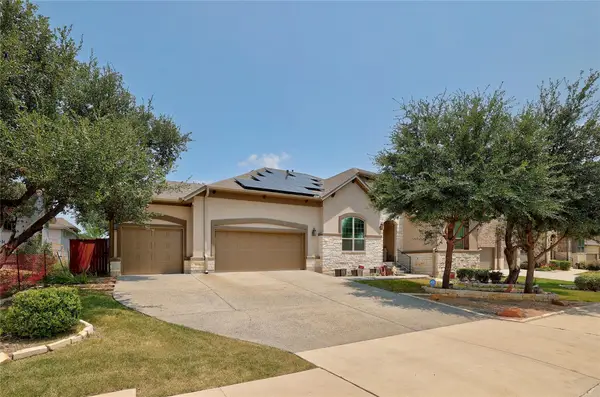2319 Waizel Way, Georgetown, TX 78626
Local realty services provided by:Better Homes and Gardens Real Estate Winans
Listed by: scott gustafson
Office: redfin corporation
MLS#:5047373
Source:ACTRIS
2319 Waizel Way,Georgetown, TX 78626
$407,500
- 4 Beds
- 3 Baths
- 2,592 sq. ft.
- Single family
- Active
Price summary
- Price:$407,500
- Price per sq. ft.:$157.21
- Monthly HOA dues:$23.75
About this home
Your Private Sanctuary Moments from Historic Georgetown. Welcome to a home where thoughtful design meets nature. Tucked away in University Park, this property isn't just a house; it’s a retreat. Imagine weekends spent strolling to the Historic Square or sipping coffee on your back patio, overlooking a lush, HOA maintained greenbelt framed by a canopy of mature trees. Inside, the home is bathed in natural light. The floor plan flows effortlessly through three living areas, including a versatile loft. The showstopper is undoubtedly the brand-new 2024 kitchen. Professionally designed with custom cabinetry and gleaming stainless appliances, it is built for both the serious cook and the casual entertainer. Step through the new French doors to enjoy your own slice of paradise complete with a charming custom playhouse, sweet summer harvests from your peach tree, and a front yard that serves as a pollinator's haven for butterflies. With a new roof, new HVAC, and ‘carpet free’ luxury vinyl plank flooring, the "heavy lifting" has already been done for you. Combine this with low property taxes and a low HOA, and you have a rare find: elegant living that makes financial sense. *** Sellers absolutely love the home and are forced to relocate for work ***
Contact an agent
Home facts
- Year built:2005
- Listing ID #:5047373
- Updated:February 14, 2026 at 03:50 PM
Rooms and interior
- Bedrooms:4
- Total bathrooms:3
- Full bathrooms:2
- Half bathrooms:1
- Living area:2,592 sq. ft.
Heating and cooling
- Cooling:Central, Electric
- Heating:Central, Electric
Structure and exterior
- Roof:Composition
- Year built:2005
- Building area:2,592 sq. ft.
Schools
- High school:East View
- Elementary school:James E Mitchell
Utilities
- Water:Public
- Sewer:Public Sewer
Finances and disclosures
- Price:$407,500
- Price per sq. ft.:$157.21
- Tax amount:$6,829 (2025)
New listings near 2319 Waizel Way
- New
 $315,000Active2 beds 2 baths1,467 sq. ft.
$315,000Active2 beds 2 baths1,467 sq. ft.718 Salt Creek Lane, Georgetown, TX 78633
MLS# 604572Listed by: CB&A REALTORS - New
 $539,000Active3 beds 3 baths2,050 sq. ft.
$539,000Active3 beds 3 baths2,050 sq. ft.123 Timberwilde Dr #60, Georgetown, TX 78633
MLS# 1676447Listed by: THE SITTERLE HOMES, LTC - Open Sat, 1 to 3pmNew
 $600,000Active5 beds 2 baths2,089 sq. ft.
$600,000Active5 beds 2 baths2,089 sq. ft.207 E Ridgewood Rd, Georgetown, TX 78633
MLS# 3742217Listed by: TEAMLY REALTY - Open Sat, 12 to 3pmNew
 $500,000Active4 beds 3 baths2,493 sq. ft.
$500,000Active4 beds 3 baths2,493 sq. ft.624 Muster Bnd, Georgetown, TX 78626
MLS# 3139096Listed by: PURE REALTY - New
 $639,000Active4 beds 3 baths3,052 sq. ft.
$639,000Active4 beds 3 baths3,052 sq. ft.249 Axis Loop, Georgetown, TX 78628
MLS# 7303833Listed by: ABRAMS & ASSOCIATES REALTY LLC - New
 $345,000Active3 beds 2 baths1,680 sq. ft.
$345,000Active3 beds 2 baths1,680 sq. ft.2044 Cliffbrake Way, Georgetown, TX 78626
MLS# 3305243Listed by: THE STACY GROUP, LLC - New
 $525,000Active4 beds 3 baths2,480 sq. ft.
$525,000Active4 beds 3 baths2,480 sq. ft.114 Magona Trl, Georgetown, TX 78628
MLS# 8233946Listed by: KELLER WILLIAMS REALTY C. P. - New
 $398,000Active4 beds 2 baths1,378 sq. ft.
$398,000Active4 beds 2 baths1,378 sq. ft.1404 E 3rd St, Georgetown, TX 78626
MLS# 5882365Listed by: REAL BROKER, LLC - Open Sun, 1 to 2:30pmNew
 $415,000Active3 beds 3 baths2,179 sq. ft.
$415,000Active3 beds 3 baths2,179 sq. ft.525 Rockport St, Georgetown, TX 78633
MLS# 6395439Listed by: THE STACY GROUP, LLC - New
 $5,100,000Active-- beds -- baths
$5,100,000Active-- beds -- baths6555 Fm 3405, Georgetown, TX 78633
MLS# 8886030Listed by: TRAMMELL & ASSOCIATES LLC

