243 Faubion Dr, Georgetown, TX 78628
Local realty services provided by:Better Homes and Gardens Real Estate Winans
Listed by: diane waters
Office: keller williams realty lone st
MLS#:3003488
Source:ACTRIS
Price summary
- Price:$1,025,000
- Price per sq. ft.:$277.33
About this home
Welcome to your private slice of Texas Hill Country on over 5 acres in the desirable Whitetail Resub community of Georgetown. The main house offers approximately 2,730 square feet of living space with 3 bedrooms and 3 bathrooms. The guest house has 966 square feet with 1 bedroom and 1 bathroom. Inside, you'll find a warm and inviting living area centered around a cozy fireplace, with an easy flow into the dining room and kitchen—ideal for daily living or entertaining. In addition to the main home, you’ll find a fully equipped guest house, perfect for multigenerational living, hosting out-of-town guests, or generating rental income. A separate workshop provides ample space for hobbies, storage, or workshop. The home features a reverse osmosis water filtration system that provides the purest water for your family. The expansive 5.17-acre lot offers mature trees, open grassy areas, and plenty of room to add a pool, garden, or even keep animals. The stone exterior, plantation shutters, propane powered Generac, oversized 2-car garage, and additional covered parking round out this rare opportunity for peaceful country living with modern-day flexibility. No HOA, highly rated schools, and just minutes from shopping, dining, and major roads—243 Faubion Dr is a true Georgetown gem. Schedule your private showing today!
Contact an agent
Home facts
- Year built:1994
- Listing ID #:3003488
- Updated:December 14, 2025 at 03:58 PM
Rooms and interior
- Bedrooms:4
- Total bathrooms:4
- Full bathrooms:4
- Living area:3,696 sq. ft.
Heating and cooling
- Cooling:Central, Electric
- Heating:Central, Electric
Structure and exterior
- Roof:Metal
- Year built:1994
- Building area:3,696 sq. ft.
Schools
- High school:Rouse
- Elementary school:Parkside
Utilities
- Water:Well
- Sewer:Septic Tank
Finances and disclosures
- Price:$1,025,000
- Price per sq. ft.:$277.33
New listings near 243 Faubion Dr
- New
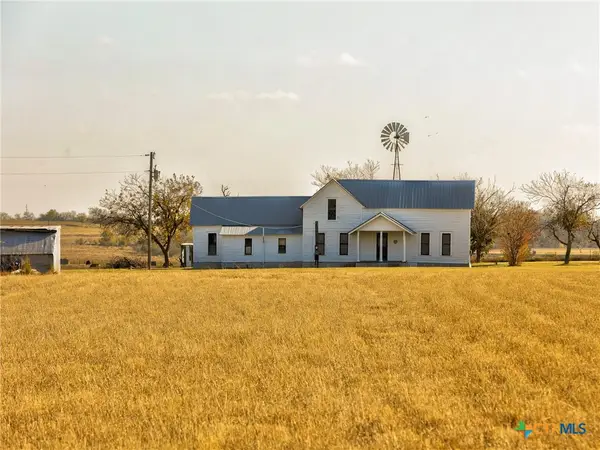 $450,000Active2 beds -- baths1,932 sq. ft.
$450,000Active2 beds -- baths1,932 sq. ft.1165 County Road 238, Georgetown, TX 78633
MLS# 599930Listed by: ALL CITY REAL ESTATE - New
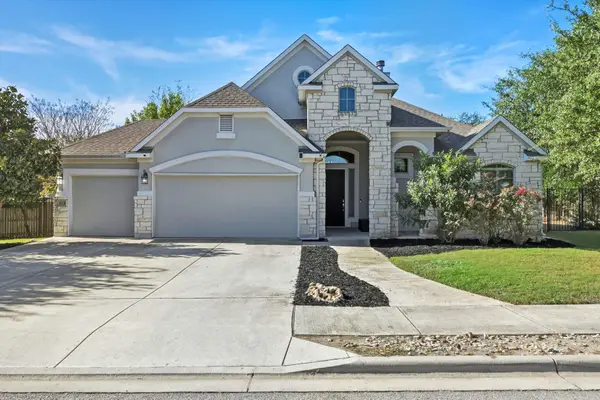 $699,000Active4 beds 4 baths3,332 sq. ft.
$699,000Active4 beds 4 baths3,332 sq. ft.204 Montalcino Ln, Georgetown, TX 78628
MLS# 8655501Listed by: EXP REALTY, LLC - Open Sun, 1 to 3pmNew
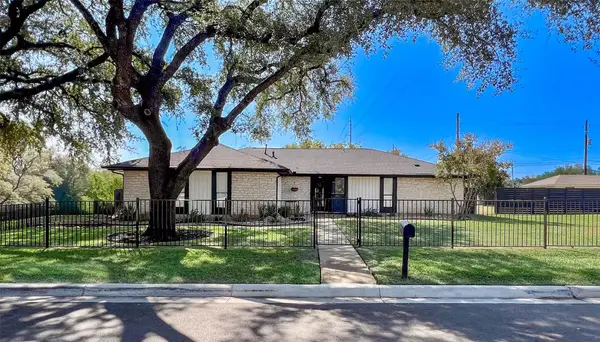 $550,000Active3 beds 2 baths1,751 sq. ft.
$550,000Active3 beds 2 baths1,751 sq. ft.1716 Westwood Ln, Georgetown, TX 78628
MLS# 1126210Listed by: KWLS - T. KERR PROPERTY GROUP - New
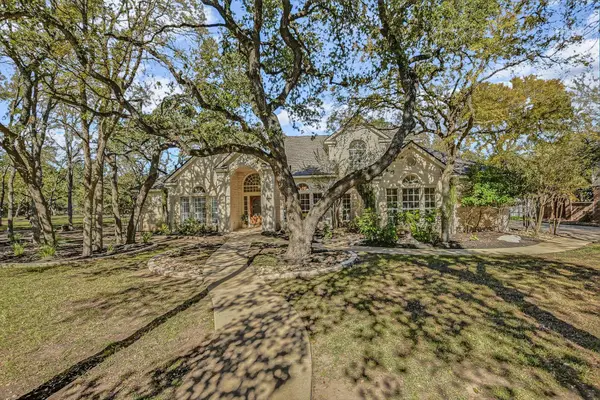 $725,000Active4 beds 4 baths3,297 sq. ft.
$725,000Active4 beds 4 baths3,297 sq. ft.30320 La Quinta Dr, Georgetown, TX 78628
MLS# 6650971Listed by: CENTURY 21 STRIBLING PROPERTIES - New
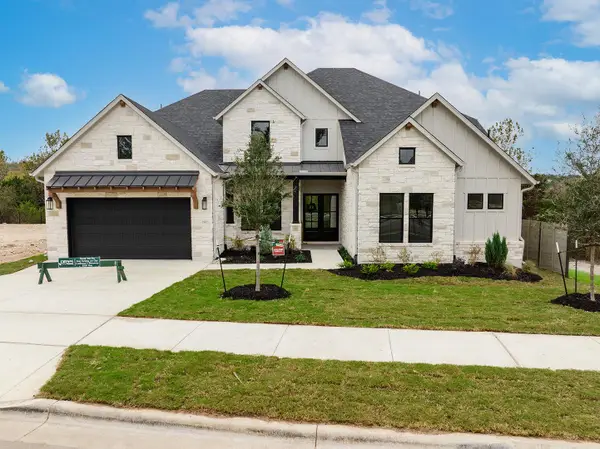 $1,089,900Active4 beds 5 baths5,041 sq. ft.
$1,089,900Active4 beds 5 baths5,041 sq. ft.2102 Crimson Sunset Dr, Georgetown, TX 78628
MLS# 4590644Listed by: HOMESUSA.COM - New
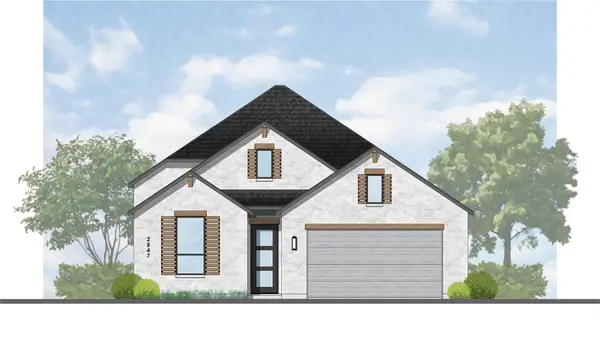 $666,820Active4 beds 4 baths2,602 sq. ft.
$666,820Active4 beds 4 baths2,602 sq. ft.1416 Snowdrop Dr, Georgetown, TX 78628
MLS# 8770172Listed by: HIGHLAND HOMES REALTY - New
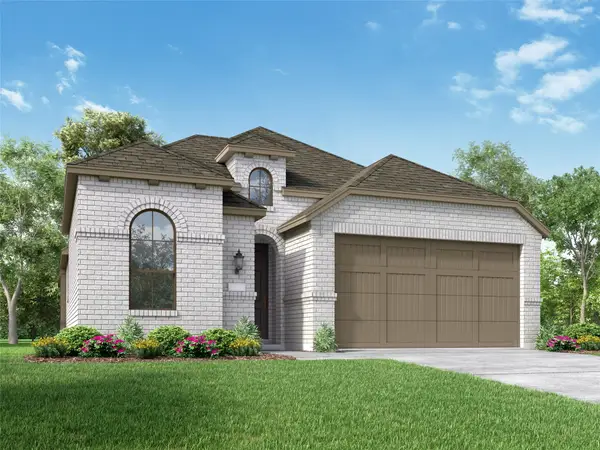 $541,215Active8 beds 3 baths1,956 sq. ft.
$541,215Active8 beds 3 baths1,956 sq. ft.120 Fox Run, Georgetown, TX 78628
MLS# 1100032Listed by: HIGHLAND HOMES REALTY - New
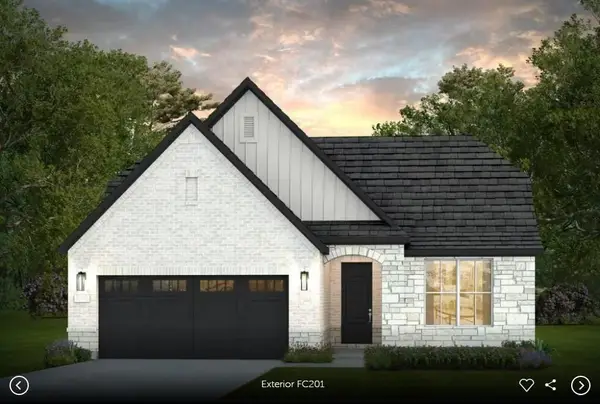 $525,410Active2 beds 2 baths1,809 sq. ft.
$525,410Active2 beds 2 baths1,809 sq. ft.101 Centerfire Ln, Georgetown, TX 78633
MLS# 1900615Listed by: ERA EXPERTS - New
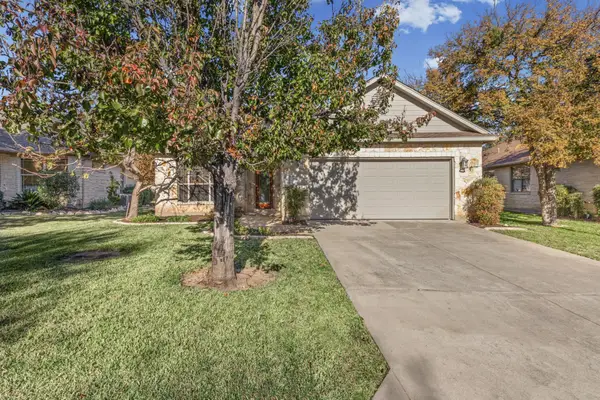 $365,000Active2 beds 2 baths1,635 sq. ft.
$365,000Active2 beds 2 baths1,635 sq. ft.715 Enchanted Rock Trl, Georgetown, TX 78633
MLS# 3759963Listed by: KELLER WILLIAMS REALTY - New
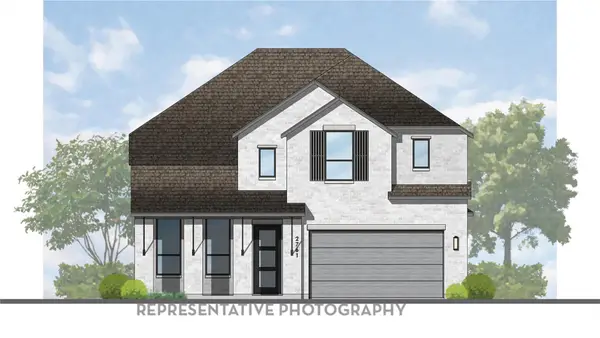 $741,050Active4 beds 4 baths3,030 sq. ft.
$741,050Active4 beds 4 baths3,030 sq. ft.1610 Crimson Sunset Dr, Georgetown, TX 78628
MLS# 1940533Listed by: HIGHLAND HOMES REALTY
