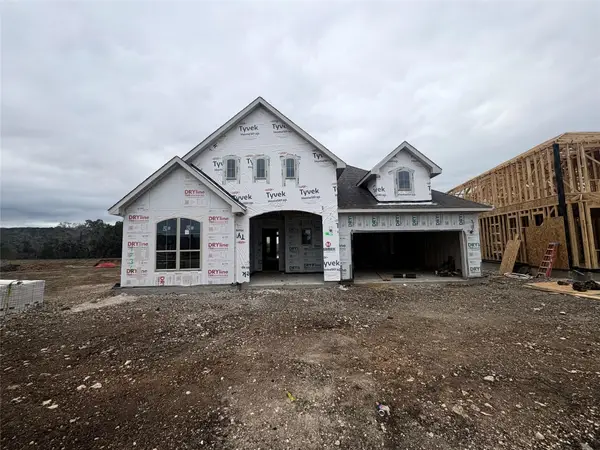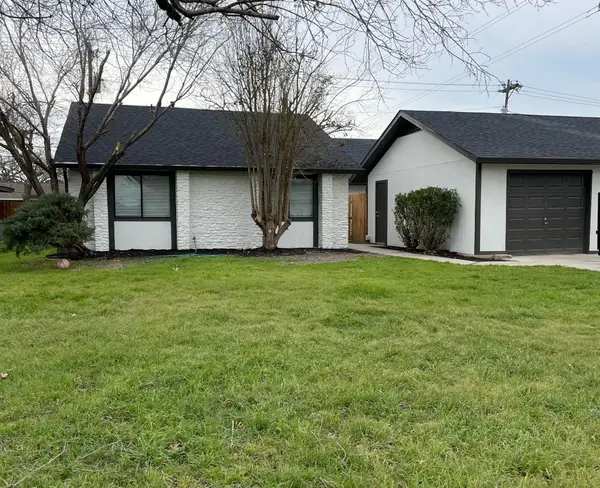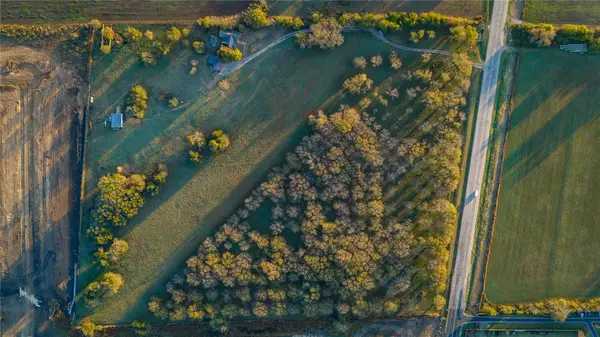2813 Hopi Path #11, Georgetown, TX 78628
Local realty services provided by:Better Homes and Gardens Real Estate Winans
Listed by: michael condrey
Office: redfin corporation
MLS#:6556555
Source:ACTRIS
2813 Hopi Path #11,Georgetown, TX 78628
$355,000
- 3 Beds
- 3 Baths
- 2,232 sq. ft.
- Single family
- Active
Price summary
- Price:$355,000
- Price per sq. ft.:$159.05
- Monthly HOA dues:$120
About this home
***Bundled service pricing available for buyers. Connect with the listing agent for details.*** This thoughtfully upgraded detached courtyard-style condo lives just like a single family home, blending modern design with functional living across every space. Inside, a versatile upstairs loft bathes in natural light, offering the perfect setting for work, play, or creativity, while overlooking the airy main living area below. The open-concept kitchen showcases quartz countertops, a farmhouse sink, and an accented center island—ideal for cooking or entertaining.
The spacious master suite is a true retreat, featuring dual closets, abundant natural light, and private access to the backyard patio for seamless indoor-outdoor living. Tech-savvy features include two built-in Wi-Fi hotspots and Cat6 prewiring in every room, all centrally routed to a dedicated utility closet for convenience.
Every detail adds to the home's appeal—from the upgraded electronic locks (operable via key fob, fingerprint, or smartphone app) to the split-door garage with a pass-through design, ideal for loading, unloading, or use as a workshop. All appliances convey, making this a move-in-ready home.
Head outside to discover two inviting outdoor living spaces: a pergola adorned with fragrant jasmine and cascading wisteria, complete with a built-in gas line for effortless entertaining, and a tranquil patio. Another separate patio is ideal for a fire pit, offering a cozy spot to enjoy peaceful Texas evenings. The private courtyard provides an added layer of serenity, away from the hustle and bustle.
With a blend of smart features, outdoor charm, and flexible interior spaces, this home is a perfect balance of comfort, technology, and lifestyle. Welcome to your next chapter in Georgetown.
Contact an agent
Home facts
- Year built:2021
- Listing ID #:6556555
- Updated:November 26, 2025 at 04:12 PM
Rooms and interior
- Bedrooms:3
- Total bathrooms:3
- Full bathrooms:3
- Living area:2,232 sq. ft.
Heating and cooling
- Cooling:Central
- Heating:Central
Structure and exterior
- Roof:Composition, Shingle
- Year built:2021
- Building area:2,232 sq. ft.
Schools
- High school:Liberty Hill
- Elementary school:Rancho Sienna
Utilities
- Water:Public
- Sewer:Public Sewer
Finances and disclosures
- Price:$355,000
- Price per sq. ft.:$159.05
- Tax amount:$8,140 (2025)
New listings near 2813 Hopi Path #11
- New
 $414,990Active4 beds 3 baths2,356 sq. ft.
$414,990Active4 beds 3 baths2,356 sq. ft.1628 Flying Horseshoe Bnd, Georgetown, TX 78628
MLS# 8499662Listed by: MARTI REALTY GROUP - New
 $614,500Active4 beds 4 baths2,741 sq. ft.
$614,500Active4 beds 4 baths2,741 sq. ft.209 Terra Manor Trl, Georgetown, TX 78628
MLS# 9783745Listed by: ALL CITY REAL ESTATE LTD. CO - New
 $609,990Active4 beds 3 baths3,720 sq. ft.
$609,990Active4 beds 3 baths3,720 sq. ft.1736 Scenic Heights Ln, Georgetown, TX 78628
MLS# 8434753Listed by: BRIGHTLAND HOMES BROKERAGE - New
 $475,000Active-- beds -- baths1,818 sq. ft.
$475,000Active-- beds -- baths1,818 sq. ft.1700 Garden Villa Dr, Georgetown, TX 78628
MLS# 3492180Listed by: STEPSTONE REALTY LLC - New
 $390,000Active3 beds 2 baths1,822 sq. ft.
$390,000Active3 beds 2 baths1,822 sq. ft.710 Hedgewood Dr, Georgetown, TX 78628
MLS# 3819295Listed by: KELLER WILLIAMS REALTY - New
 $497,000Active2 beds 3 baths2,970 sq. ft.
$497,000Active2 beds 3 baths2,970 sq. ft.122 Durango Trl, Georgetown, TX 78633
MLS# 4037260Listed by: COMPASS RE TEXAS, LLC - New
 $430,000Active3 beds 2 baths2,072 sq. ft.
$430,000Active3 beds 2 baths2,072 sq. ft.508 Lake Sommerville Trl, Georgetown, TX 78633
MLS# 8552394Listed by: KELLER WILLIAMS REALTY LONE ST - New
 $1,950,000Active3 beds 2 baths2,170 sq. ft.
$1,950,000Active3 beds 2 baths2,170 sq. ft.8323 E State Highway 29, Georgetown, TX 78626
MLS# 6005479Listed by: SOUTHERN LUXURY PROPERTIES LLC - New
 $496,490Active4 beds 3 baths2,645 sq. ft.
$496,490Active4 beds 3 baths2,645 sq. ft.1013 Rollingwood Trl, Georgetown, TX 78633
MLS# 9425661Listed by: CHESMAR HOMES - New
 $653,600Active4 beds 3 baths2,530 sq. ft.
$653,600Active4 beds 3 baths2,530 sq. ft.1708 Crimson Sunset Dr, Georgetown, TX 78628
MLS# 8100681Listed by: HIGHLAND HOMES REALTY
