2881 Cedar Hollow Rd, Georgetown, TX 78628
Local realty services provided by:Better Homes and Gardens Real Estate Winans
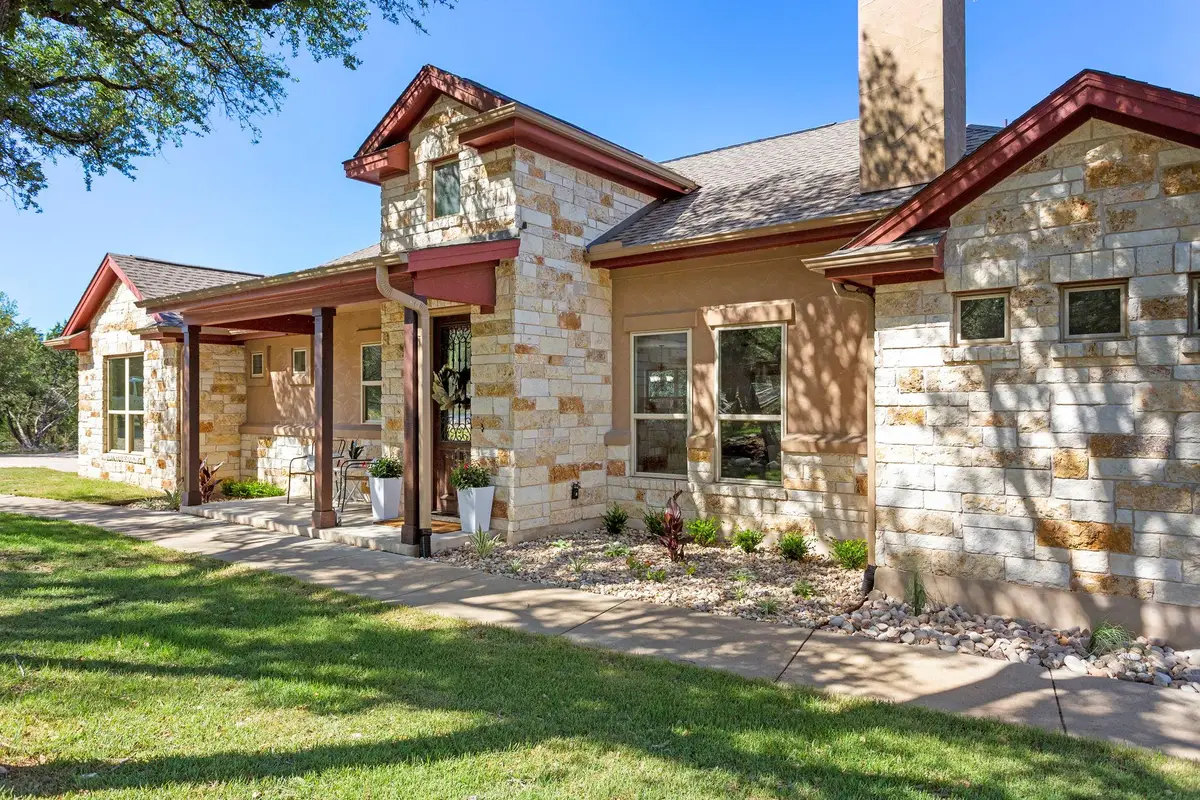
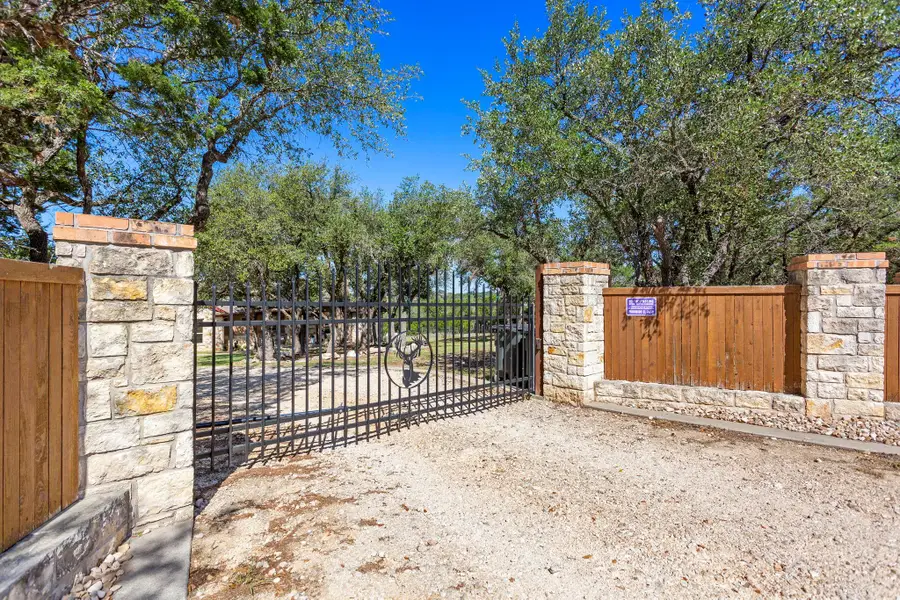
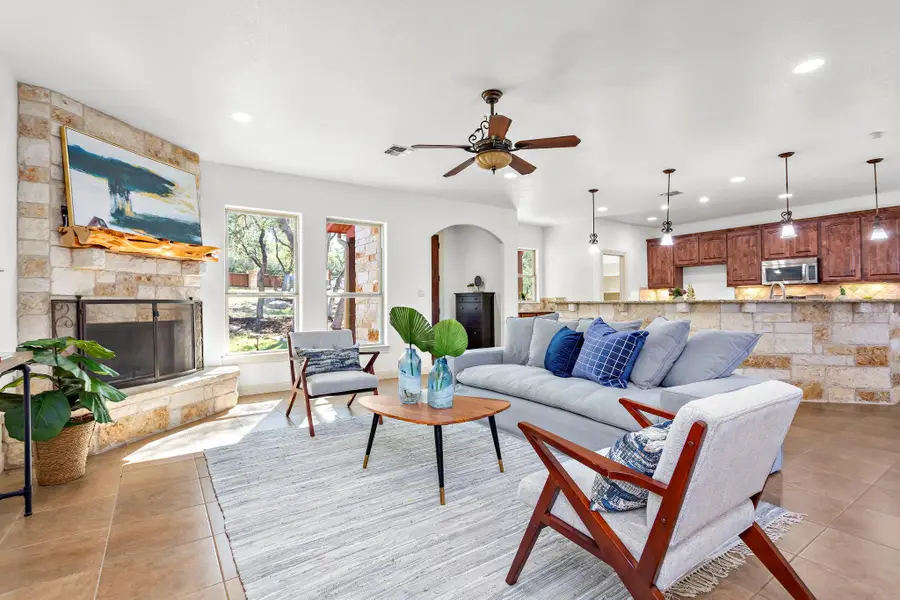
Listed by:lauren gerds
Office:levi rodgers real estate group
MLS#:8476041
Source:ACTRIS
2881 Cedar Hollow Rd,Georgetown, TX 78628
$730,000
- 3 Beds
- 3 Baths
- 2,251 sq. ft.
- Single family
- Active
Price summary
- Price:$730,000
- Price per sq. ft.:$324.3
About this home
1/0 BUYDOWN w/ preferred lender! Located in a highly sought-after area, this rare 1.75-acre lot offers the perfect balance of privacy and convenience. Nestled in the woods, yet just 10 minutes from downtown Georgetown, this property boasts a low tax rate, making it an incredible value. As you approach the home through your private entrance, you are greeted by mature trees, beautifully landscaped flower beds, and a custom-built retreat. The open floor plan features a spacious kitchen ideal for entertaining, a large living area, and generous-sized bedrooms, each with walk-in closets. A convenient Jack-n-Jill bath connects two of the secondary bedrooms, perfect for family or guests. The master suite offers a private oasis with an oversized walk-in closet, separate soaking tub, and a large, separate shower. Enjoy breathtaking views and complete privacy from every window, with no close neighbors in sight. This home is an exceptional opportunity for those seeking a peaceful retreat just minutes from the heart of Georgetown. Don’t miss your chance to own this one-of-a-kind estate!
Contact an agent
Home facts
- Year built:2014
- Listing Id #:8476041
- Updated:August 13, 2025 at 03:06 PM
Rooms and interior
- Bedrooms:3
- Total bathrooms:3
- Full bathrooms:2
- Half bathrooms:1
- Living area:2,251 sq. ft.
Heating and cooling
- Cooling:Central
- Heating:Central, Propane
Structure and exterior
- Roof:Composition, Shingle
- Year built:2014
- Building area:2,251 sq. ft.
Schools
- High school:East View
- Elementary school:Wolf Ranch Elementary
Utilities
- Water:Public
- Sewer:Septic Tank
Finances and disclosures
- Price:$730,000
- Price per sq. ft.:$324.3
New listings near 2881 Cedar Hollow Rd
- New
 $365,000Active4 beds 4 baths1,967 sq. ft.
$365,000Active4 beds 4 baths1,967 sq. ft.1204 Morning View Rd, Georgetown, TX 78628
MLS# 5665667Listed by: DALIVIA REALTY LLC - New
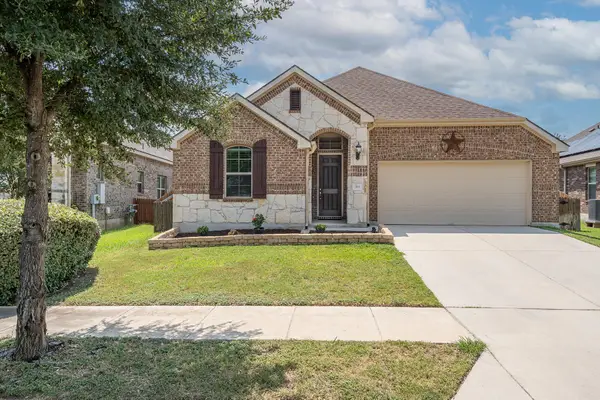 $387,000Active3 beds 2 baths1,879 sq. ft.
$387,000Active3 beds 2 baths1,879 sq. ft.319 Tascate St, Georgetown, TX 78628
MLS# 6604702Listed by: KELLER WILLIAMS REALTY LONE ST - New
 $545,000Active4 beds 2 baths1,828 sq. ft.
$545,000Active4 beds 2 baths1,828 sq. ft.141 Comanche Trl, Georgetown, TX 78633
MLS# 9193085Listed by: KELLER WILLIAMS REALTY LONE ST - New
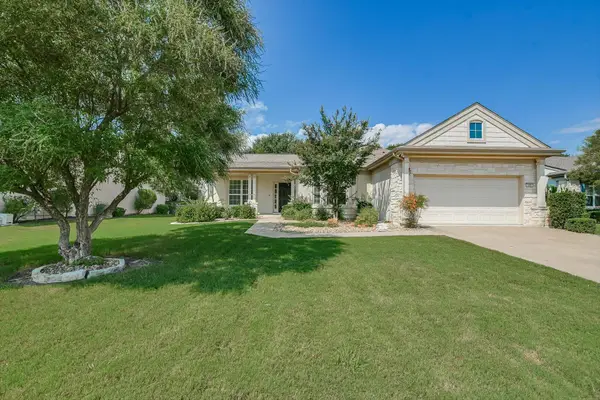 $435,000Active2 beds 2 baths2,008 sq. ft.
$435,000Active2 beds 2 baths2,008 sq. ft.603 Rio Grande Lp Loop, Georgetown, TX 78633
MLS# 3569758Listed by: RUGG REALTY LLC - New
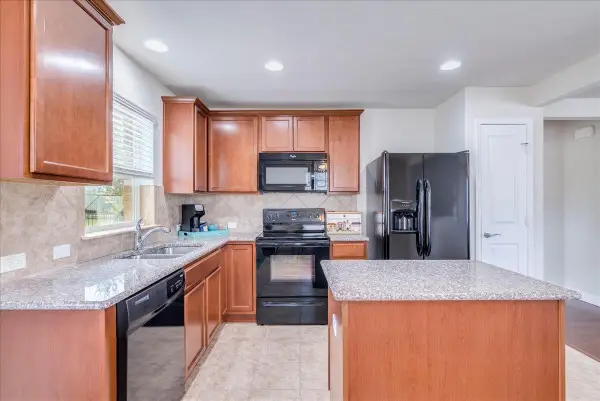 $285,555Active2 beds 2 baths1,092 sq. ft.
$285,555Active2 beds 2 baths1,092 sq. ft.606 Salado Creek Ln, Georgetown, TX 78633
MLS# 8928090Listed by: TREND REAL ESTATE - New
 $690,690Active10.01 Acres
$690,690Active10.01 AcresTBD Lot 2 Fm 1105, Georgetown, TX 78626
MLS# 98201581Listed by: VERTICAL INTEGRATION REALTY - New
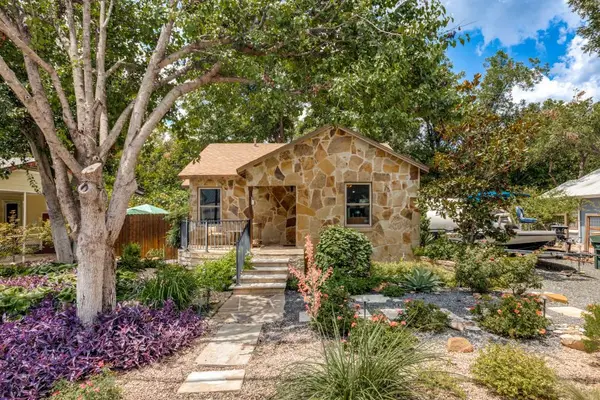 $475,000Active2 beds 1 baths1,076 sq. ft.
$475,000Active2 beds 1 baths1,076 sq. ft.1220 S Myrtle St, Georgetown, TX 78626
MLS# 1050980Listed by: CAMERON REAL ESTATE SERVICES - New
 $389,990Active3 beds 2 baths1,551 sq. ft.
$389,990Active3 beds 2 baths1,551 sq. ft.2436 Ambling Trl, Georgetown, TX 78628
MLS# 1320391Listed by: HOMESUSA.COM - Open Sat, 12 to 2pmNew
 $375,000Active3 beds 2 baths1,603 sq. ft.
$375,000Active3 beds 2 baths1,603 sq. ft.305 Old Trinity Way, Georgetown, TX 78628
MLS# 1445163Listed by: ALL CITY REAL ESTATE LTD. CO - New
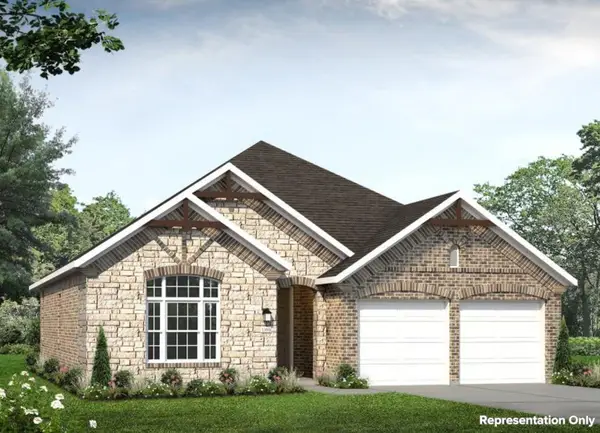 $419,990Active3 beds 2 baths1,551 sq. ft.
$419,990Active3 beds 2 baths1,551 sq. ft.129 Rocky View Ln, Georgetown, TX 78628
MLS# 4967787Listed by: HOMESUSA.COM
