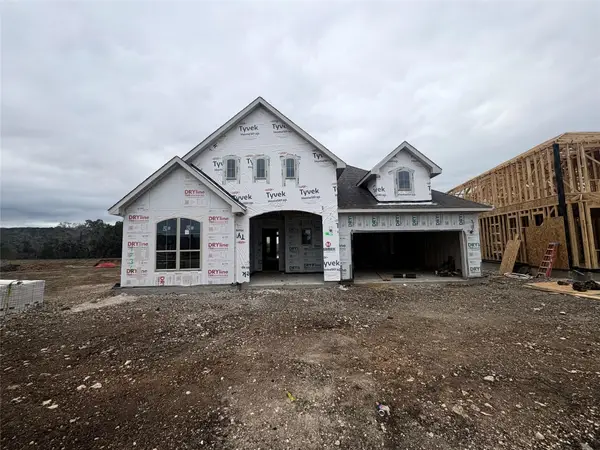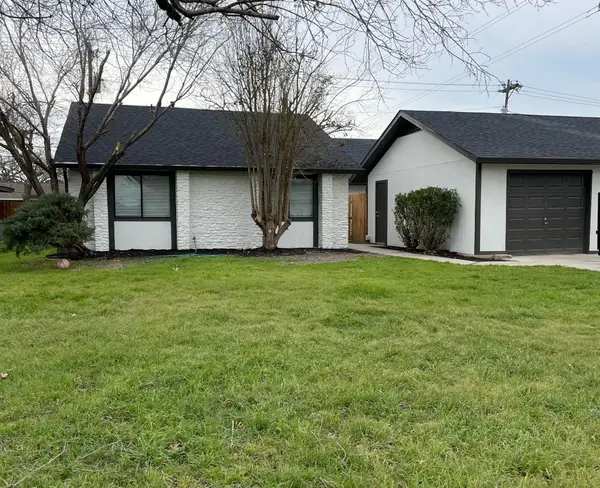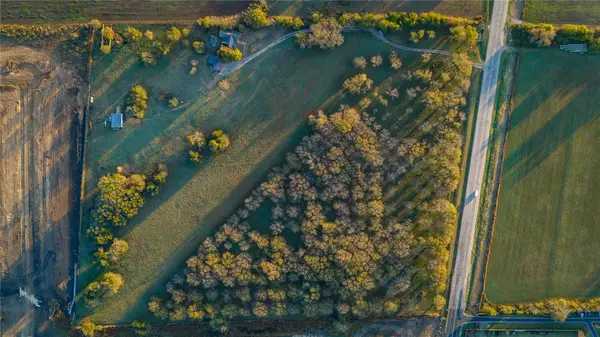301 Goose Island Dr, Georgetown, TX 78633
Local realty services provided by:Better Homes and Gardens Real Estate Hometown
Listed by: pokey delwaide
Office: era brokers consolidated
MLS#:9545233
Source:ACTRIS
301 Goose Island Dr,Georgetown, TX 78633
$599,900
- 4 Beds
- 2 Baths
- 2,598 sq. ft.
- Single family
- Active
Price summary
- Price:$599,900
- Price per sq. ft.:$230.91
- Monthly HOA dues:$158.33
About this home
A woodsy greenbelt hugs the very private back yard setting at this choice Sun City Texas Coronado plan built with Signature Standards upgrades including solid-core interior doors, oil-based enamel paint, and more. A Rotunda Foyer rimmed with crown molding welcomes you inside, where a Dining Room offers views of the Front Sitting Porch and landscaped front yard. Ahead from the Foyer, the Great Room features a corner gas-log Fireplace leaving abundant wall space for large furniture placement. 8-foot full-view glass doors reveal the stone Covered Patio and extended Terrace overlooking the evergreen Hill Country setting. Off the tiled Great Room, a bay-windowed Breakfast Room offers more scenic views. Open to the Great Room and Breakfast Room, the Island Kitchen touts granite counter tops, upgraded stainless-steel appliances including double ovens and a gas cooktop. A handy Menu Desk and roomy Pantry Closet complete this heart-of-the-home. Quietly separated from the Three Guest Bedrooms, the Primary Bedroom is king-sized touting natural lighting, while the en suite Primary Bath hosts an upgraded shower, split dual vanities and a generous Walk-In Closet. Across the home, the Three Guest Bedrooms are each accessible to the clever Walk-thru Guest Bath. The rear Guest Bedroom features a window viewing the greenbelt setting and this room also makes an ideal Study or Office-at-Home. The Laundry flaunts a soaking sink, hang-up rod and a window granting natural lighting. A third upgraded full-view door in the Breakfast Room accesses the gorgeous Patio, where a screen can automatically drop down for shade and fun awnings can extend the shade for outdoor entertaining, while custom plantation shutters treat the windows. Adjacent to the home, another ribbon of greenbelt grants bountiful additional privacy from neighboring homes. Near the endless activities of Cowan Creek Amenity Center and Golf Course, the hilly location is scenic and superb. *Roof replaced 2024.
Contact an agent
Home facts
- Year built:2007
- Listing ID #:9545233
- Updated:November 26, 2025 at 04:26 PM
Rooms and interior
- Bedrooms:4
- Total bathrooms:2
- Full bathrooms:2
- Living area:2,598 sq. ft.
Heating and cooling
- Cooling:Central
- Heating:Central, Natural Gas
Structure and exterior
- Roof:Composition, Shingle
- Year built:2007
- Building area:2,598 sq. ft.
Schools
- High school:NA_Sun_City
- Elementary school:NA_Sun_City
Utilities
- Water:Public
- Sewer:Public Sewer
Finances and disclosures
- Price:$599,900
- Price per sq. ft.:$230.91
- Tax amount:$10,898 (2025)
New listings near 301 Goose Island Dr
- New
 $414,990Active4 beds 3 baths2,356 sq. ft.
$414,990Active4 beds 3 baths2,356 sq. ft.1628 Flying Horseshoe Bnd, Georgetown, TX 78628
MLS# 8499662Listed by: MARTI REALTY GROUP - New
 $614,500Active4 beds 4 baths2,741 sq. ft.
$614,500Active4 beds 4 baths2,741 sq. ft.209 Terra Manor Trl, Georgetown, TX 78628
MLS# 9783745Listed by: ALL CITY REAL ESTATE LTD. CO - New
 $609,990Active4 beds 3 baths3,720 sq. ft.
$609,990Active4 beds 3 baths3,720 sq. ft.1736 Scenic Heights Ln, Georgetown, TX 78628
MLS# 8434753Listed by: BRIGHTLAND HOMES BROKERAGE - New
 $475,000Active-- beds -- baths1,818 sq. ft.
$475,000Active-- beds -- baths1,818 sq. ft.1700 Garden Villa Dr, Georgetown, TX 78628
MLS# 3492180Listed by: STEPSTONE REALTY LLC - New
 $390,000Active3 beds 2 baths1,822 sq. ft.
$390,000Active3 beds 2 baths1,822 sq. ft.710 Hedgewood Dr, Georgetown, TX 78628
MLS# 3819295Listed by: KELLER WILLIAMS REALTY - New
 $497,000Active2 beds 3 baths2,970 sq. ft.
$497,000Active2 beds 3 baths2,970 sq. ft.122 Durango Trl, Georgetown, TX 78633
MLS# 4037260Listed by: COMPASS RE TEXAS, LLC - New
 $430,000Active3 beds 2 baths2,072 sq. ft.
$430,000Active3 beds 2 baths2,072 sq. ft.508 Lake Sommerville Trl, Georgetown, TX 78633
MLS# 8552394Listed by: KELLER WILLIAMS REALTY LONE ST - New
 $1,950,000Active3 beds 2 baths2,170 sq. ft.
$1,950,000Active3 beds 2 baths2,170 sq. ft.8323 E State Highway 29, Georgetown, TX 78626
MLS# 6005479Listed by: SOUTHERN LUXURY PROPERTIES LLC - New
 $496,490Active4 beds 3 baths2,645 sq. ft.
$496,490Active4 beds 3 baths2,645 sq. ft.1013 Rollingwood Trl, Georgetown, TX 78633
MLS# 9425661Listed by: CHESMAR HOMES - New
 $653,600Active4 beds 3 baths2,530 sq. ft.
$653,600Active4 beds 3 baths2,530 sq. ft.1708 Crimson Sunset Dr, Georgetown, TX 78628
MLS# 8100681Listed by: HIGHLAND HOMES REALTY
