301 Horsemint Ln, Georgetown, TX 78633
Local realty services provided by:Better Homes and Gardens Real Estate Winans
Listed by: bobbie alexander
Office: alexander properties
MLS#:2156959
Source:ACTRIS
Price summary
- Price:$435,971
- Price per sq. ft.:$215.72
- Monthly HOA dues:$55
About this home
What's Special: 3-Car Tandem Garage | Dedicated Study | Tub in Primary Bath. New Construction - January Completion! Built by Taylor Morrison, America's Most Trusted Homebuilder. Welcome to the Chambray at 301 Horsemint Lane in Nolina. This thoughtfully designed home offers 3 bedrooms, 2 bathrooms, and 2,021 square feet of flexible living space. Natural light pours through elongated windows, brightening the extended foyer and offering a glimpse into the formal dining and kitchen areas. The open-concept layout creates a cozy yet spacious atmosphere, perfect for both quiet evenings and lively gatherings. A well-appointed kitchen anchors the heart of the home, while the layout encourages easy flow and connection. With its graceful design and inviting charm, the Chambray is a place you’ll love coming home to. Additional Highlights include: raised ceiling at foyer, study, gas line to exterior at patio and pre-plumbed for future water softener in garage. Photos are for representative purposes only.
Contact an agent
Home facts
- Year built:2025
- Listing ID #:2156959
- Updated:January 08, 2026 at 08:21 AM
Rooms and interior
- Bedrooms:3
- Total bathrooms:2
- Full bathrooms:2
- Living area:2,021 sq. ft.
Heating and cooling
- Cooling:Central
- Heating:Central
Structure and exterior
- Roof:Composition
- Year built:2025
- Building area:2,021 sq. ft.
Schools
- High school:Florence
- Elementary school:Florence
Utilities
- Water:Public
- Sewer:Public Sewer
Finances and disclosures
- Price:$435,971
- Price per sq. ft.:$215.72
New listings near 301 Horsemint Ln
- New
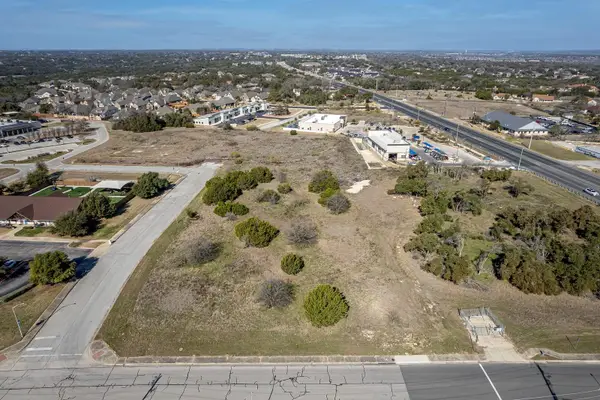 $630,000Active0 Acres
$630,000Active0 Acres130 Woodlake Dr, Georgetown, TX 78633
MLS# 1888363Listed by: REALTY CAPITAL CITY - New
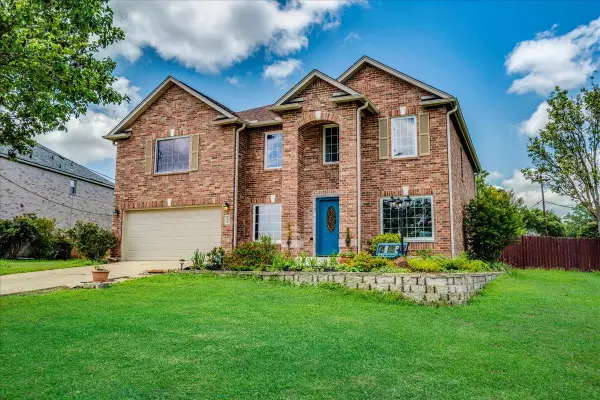 $489,990Active4 beds 3 baths3,372 sq. ft.
$489,990Active4 beds 3 baths3,372 sq. ft.200 S Prairie Ln, Georgetown, TX 78633
MLS# 5974674Listed by: KELLER WILLIAMS REALTY - New
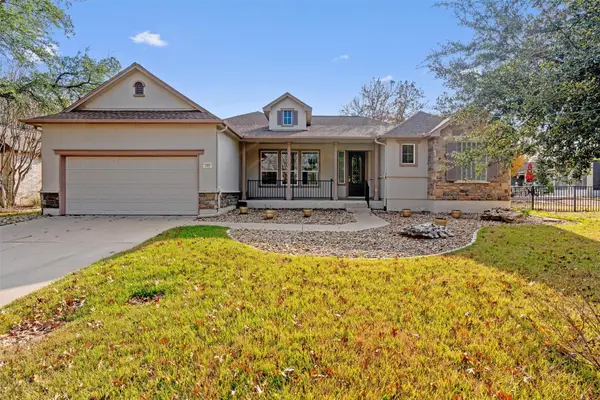 $458,672Active3 beds 3 baths2,420 sq. ft.
$458,672Active3 beds 3 baths2,420 sq. ft.122 Nolan Dr, Georgetown, TX 78633
MLS# 1527011Listed by: ERA BROKERS CONSOLIDATED - Open Sun, 12 to 1:30pmNew
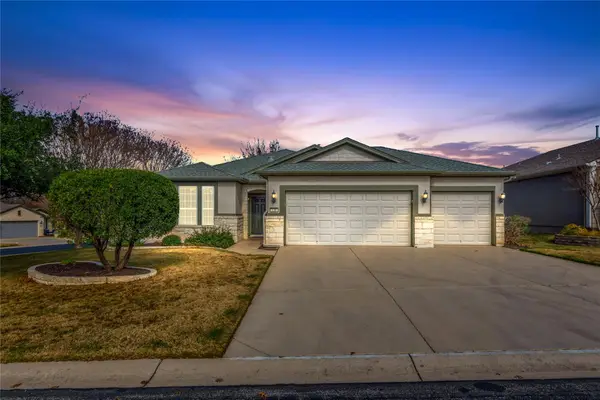 $429,000Active3 beds 2 baths1,879 sq. ft.
$429,000Active3 beds 2 baths1,879 sq. ft.138 Mountain Creek Pass, Georgetown, TX 78633
MLS# 8373921Listed by: THE STACY GROUP, LLC - Open Sat, 1 to 3pmNew
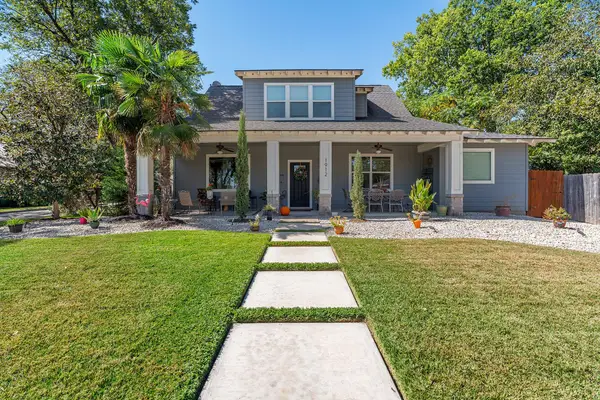 $599,000Active3 beds 3 baths2,173 sq. ft.
$599,000Active3 beds 3 baths2,173 sq. ft.1912 S Church St, Georgetown, TX 78626
MLS# 7510753Listed by: RUSTIC OAK REAL ESTATE - New
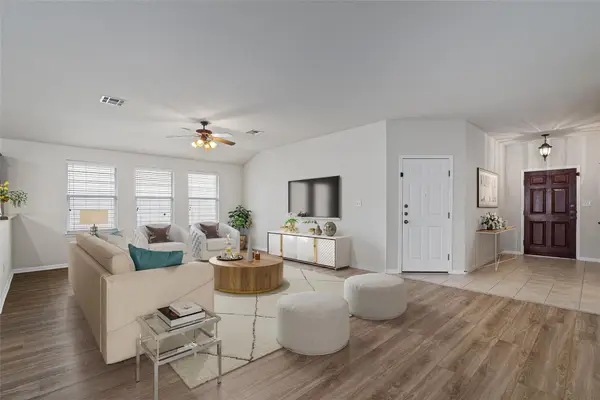 $338,500Active3 beds 2 baths1,719 sq. ft.
$338,500Active3 beds 2 baths1,719 sq. ft.7811 Buckmeadow Dr, Georgetown, TX 78628
MLS# 9578082Listed by: ERA BROKERS CONSOLIDATED - Open Sun, 1 to 3pmNew
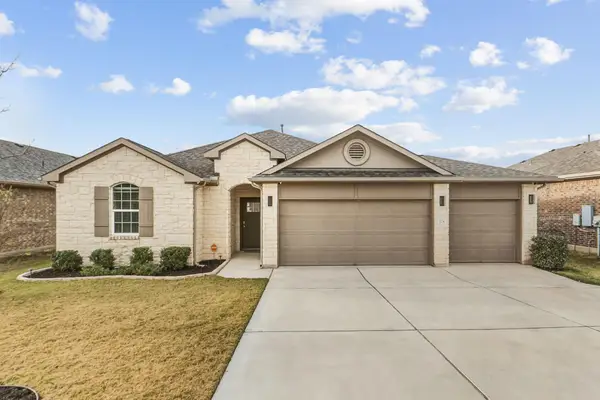 $399,900Active4 beds 2 baths2,084 sq. ft.
$399,900Active4 beds 2 baths2,084 sq. ft.224 Kramer St, Georgetown, TX 78626
MLS# 2927654Listed by: EXP REALTY, LLC - New
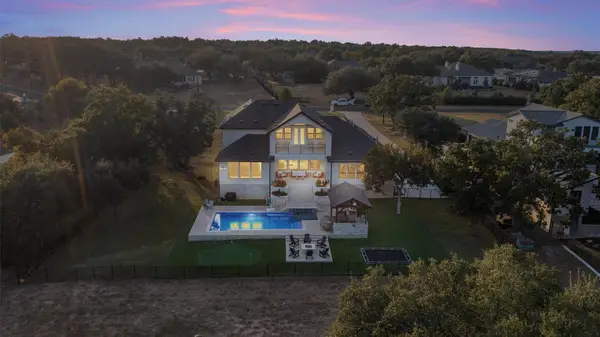 $1,790,000Active4 beds 5 baths4,536 sq. ft.
$1,790,000Active4 beds 5 baths4,536 sq. ft.1008 Eagle Point Dr, Georgetown, TX 78628
MLS# 7648996Listed by: REALAGENT - Open Sat, 2 to 4pmNew
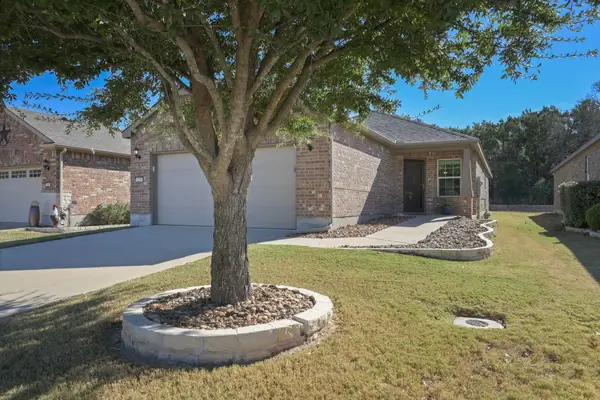 $290,000Active2 beds 2 baths1,429 sq. ft.
$290,000Active2 beds 2 baths1,429 sq. ft.225 Hobby St, Georgetown, TX 78633
MLS# 1724491Listed by: JBGOODWIN REALTORS NW - New
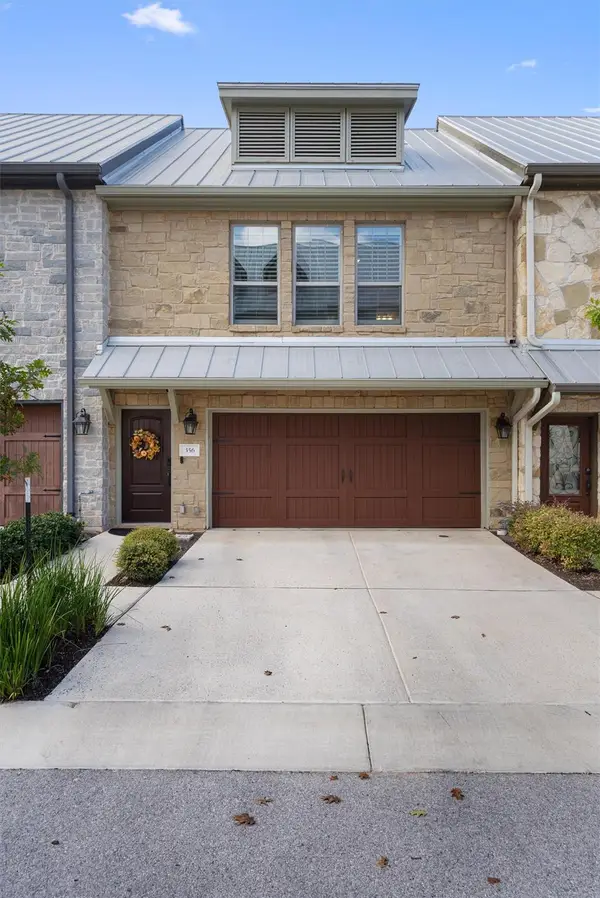 $429,900Active3 beds 3 baths1,783 sq. ft.
$429,900Active3 beds 3 baths1,783 sq. ft.356 Adams St, Georgetown, TX 78628
MLS# 3562349Listed by: KWLS - T. KERR PROPERTY GROUP
