307 Goodnight Dr, Georgetown, TX 78628
Local realty services provided by:Better Homes and Gardens Real Estate Hometown
Listed by: janet hewlett, bryan thomas
Office: kuper sotheby's int'l realty
MLS#:1350803
Source:ACTRIS
Price summary
- Price:$1,295,000
- Price per sq. ft.:$280.18
- Monthly HOA dues:$180
About this home
Grand residence in the prestigious Estate Section of Cimarron Hills, one of the community’s most coveted addresses. This custom-built Pinnacle home offers a perfect blend of timeless architecture, expansive views, and refined living, all within the highly desirable Liberty Hill School District and benefiting from a low property tax rate. Situated on a generous lot, the residence showcases hand-troweled walls, travertine flooring, and custom wood cabinetry, all thoughtfully curated to reflect classic European charm. The interior boasts soaring beamed ceilings, intricate trim work, and plantation shutters, complemented by warm Lincoln wood windows and dual fireplaces, indoors and out. Designed for both everyday living and entertaining, the chef’s kitchen features premium KitchenAid and Viking appliances, dual islands, granite counters, a gas cooktop, and double ovens. See photo renderings of kitchen and bath remodel. The main-level primary suite provides a private retreat, complete with outdoor access, a spa-inspired bath, and a spacious walk-in closet. A rich, wood-accented office adds both function and sophistication. Upstairs, a game room with wet bar, three large bedrooms, two full baths, and a bonus space over the garage offer versatile living options. Enjoy the outdoors from two covered patios, an outdoor fireplace, and peaceful views of a seasonal pond. With a stone and stucco exterior, barrel tile roof, and oversized 3-car garage, this property offers both beauty and practicality. Rarely available in this exclusive enclave, this is luxury Hill Country living at its finest.
Contact an agent
Home facts
- Year built:2007
- Listing ID #:1350803
- Updated:December 16, 2025 at 08:46 AM
Rooms and interior
- Bedrooms:4
- Total bathrooms:5
- Full bathrooms:3
- Half bathrooms:2
- Living area:4,622 sq. ft.
Heating and cooling
- Cooling:Central
- Heating:Central, Fireplace(s), Propane
Structure and exterior
- Roof:Spanish Tile
- Year built:2007
- Building area:4,622 sq. ft.
Schools
- High school:Liberty Hill
- Elementary school:Rancho Sienna
Utilities
- Water:Public
- Sewer:Public Sewer
Finances and disclosures
- Price:$1,295,000
- Price per sq. ft.:$280.18
New listings near 307 Goodnight Dr
- Open Sun, 2 to 4pmNew
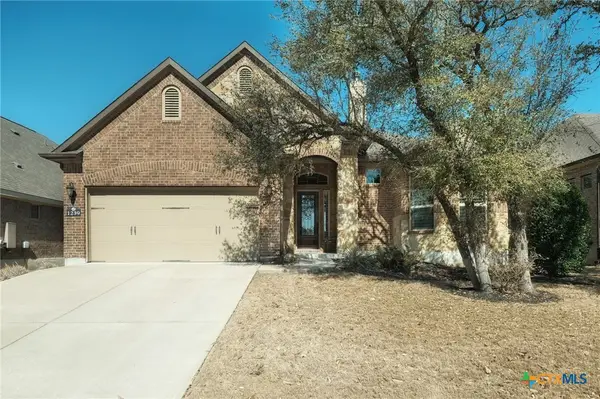 $520,000Active3 beds 3 baths2,340 sq. ft.
$520,000Active3 beds 3 baths2,340 sq. ft.1239 Falling Hills Drive, Georgetown, TX 78628
MLS# 600042Listed by: REALTY TEXAS LLC - New
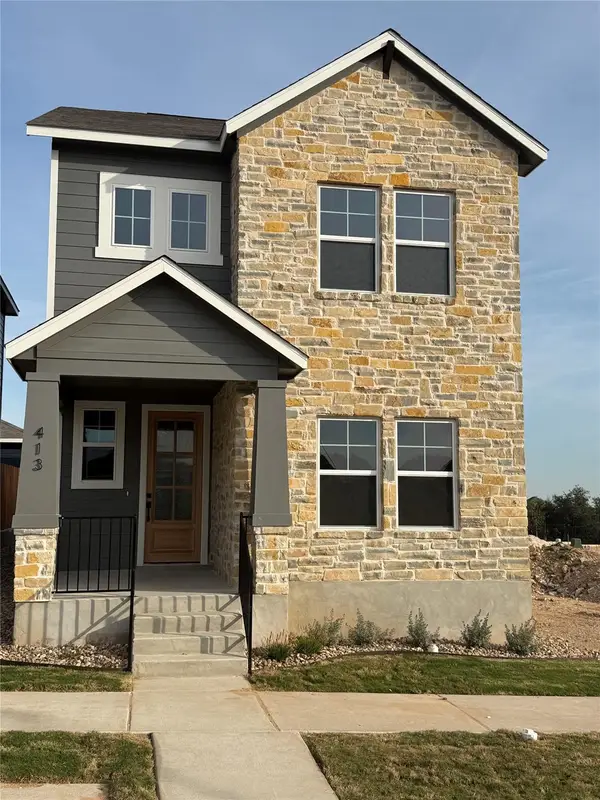 $379,950Active4 beds 3 baths1,960 sq. ft.
$379,950Active4 beds 3 baths1,960 sq. ft.5900 Whisper Creek Dr #413, Georgetown, TX 78628
MLS# 3835459Listed by: BLACKBURN HOMES LLC 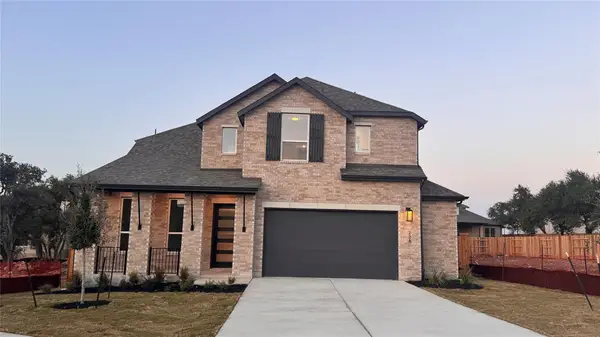 $689,955Pending4 beds 4 baths3,010 sq. ft.
$689,955Pending4 beds 4 baths3,010 sq. ft.228 Wild Lily Trl, Georgetown, TX 78628
MLS# 1319702Listed by: HIGHLAND HOMES REALTY- New
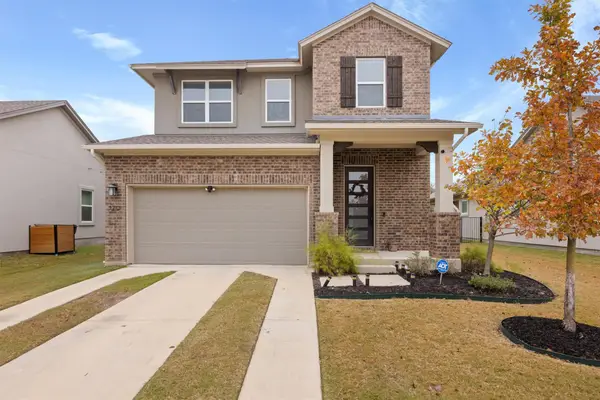 $430,000Active4 beds 3 baths2,377 sq. ft.
$430,000Active4 beds 3 baths2,377 sq. ft.120 Monterey Oak Trl, Georgetown, TX 78628
MLS# 9810031Listed by: SPYGLASS REALTY 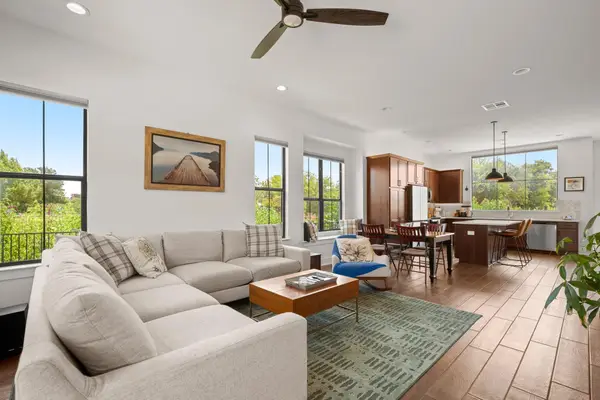 $389,900Active3 beds 3 baths1,725 sq. ft.
$389,900Active3 beds 3 baths1,725 sq. ft.808A E 17th St #16, Georgetown, TX 78626
MLS# 7797728Listed by: REAL BROKER, LLC- New
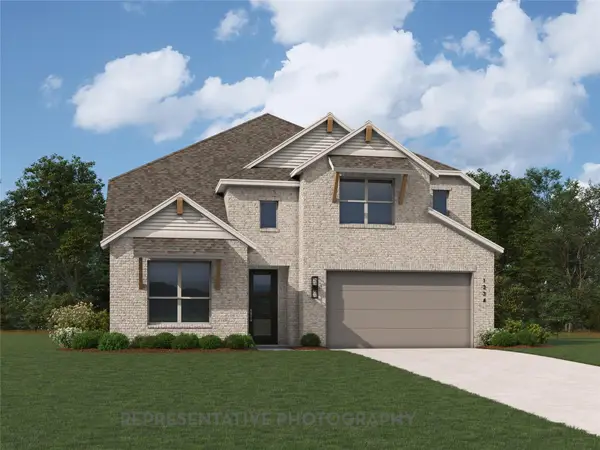 $635,740Active4 beds 4 baths2,898 sq. ft.
$635,740Active4 beds 4 baths2,898 sq. ft.5900 Kelly Kyle Ave, Georgetown, TX 78628
MLS# 3724569Listed by: HIGHLAND HOMES REALTY - New
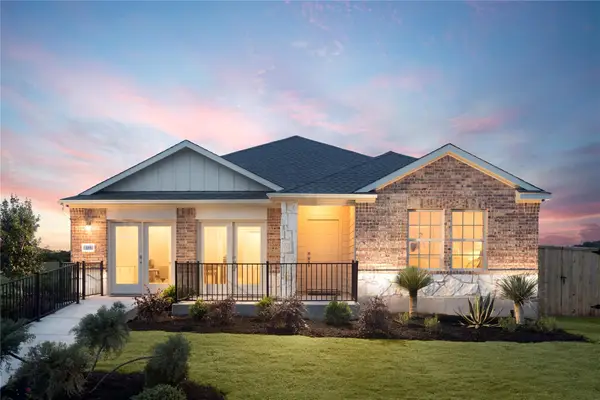 $400,990Active4 beds 2 baths1,938 sq. ft.
$400,990Active4 beds 2 baths1,938 sq. ft.1624 Flying Horseshoe Bnd, Georgetown, TX 78628
MLS# 4597335Listed by: MARTI REALTY GROUP - New
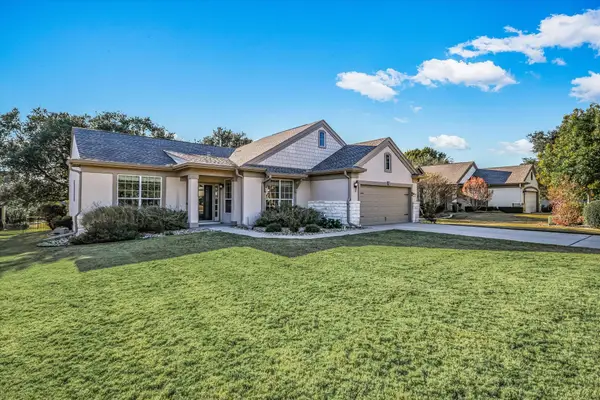 $399,900Active3 beds 2 baths1,914 sq. ft.
$399,900Active3 beds 2 baths1,914 sq. ft.204 Colorado River Rd, Georgetown, TX 78633
MLS# 9213149Listed by: THE STACY GROUP, LLC - New
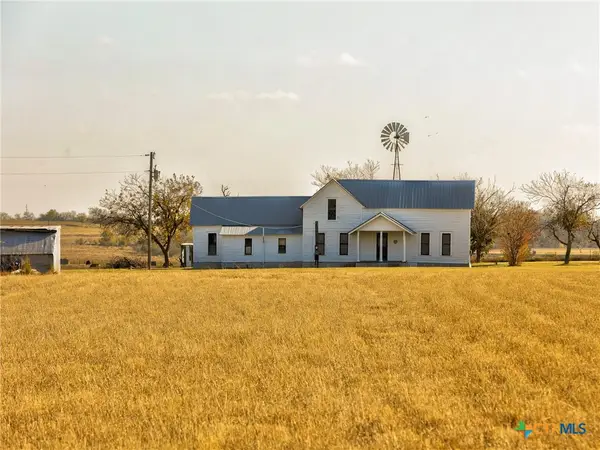 $450,000Active2 beds -- baths1,932 sq. ft.
$450,000Active2 beds -- baths1,932 sq. ft.1165 County Road 238, Georgetown, TX 78633
MLS# 599930Listed by: ALL CITY REAL ESTATE - Open Sat, 12 to 3pmNew
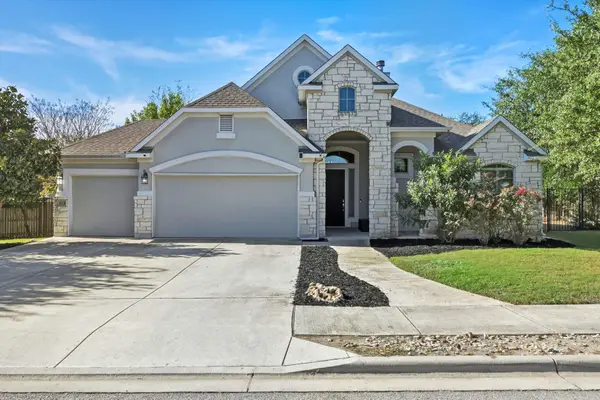 $699,000Active4 beds 4 baths3,332 sq. ft.
$699,000Active4 beds 4 baths3,332 sq. ft.204 Montalcino Ln, Georgetown, TX 78628
MLS# 8655501Listed by: EXP REALTY, LLC
