308 Frio Springs Trl, Georgetown, TX 78628
Local realty services provided by:Better Homes and Gardens Real Estate Hometown
Listed by: april maki
Office: brightland homes brokerage
MLS#:5713671
Source:ACTRIS
308 Frio Springs Trl,Georgetown, TX 78628
$599,990
- 4 Beds
- 3 Baths
- 2,996 sq. ft.
- Single family
- Active
Upcoming open houses
- Sat, Feb 1401:00 pm - 05:00 pm
- Sun, Feb 1501:00 pm - 05:00 pm
Price summary
- Price:$599,990
- Price per sq. ft.:$200.26
- Monthly HOA dues:$67
About this home
The Only Community in Georgetown with the Lowest Tax Rate and River Homesites. Discover this stunning three-story home in Georgetown offering 4 bedrooms, 3 full baths, and versatile flex space designed to adapt to your lifestyle. From the moment you enter, you’ll be welcomed by tall ceilings in the entry foyer and soaring 15’ vaulted ceilings in the family room, creating an airy and elegant atmosphere that flows seamlessly into the open kitchen and dining area. The kitchen showcases beautiful cabinetry, Omega Stone countertops, a built-in buffet, a large walk-in pantry, and a spacious laundry room nearby for convenience.
The owner’s suite provides a retreat with an enlarged tiled shower, while the home’s luxury vinyl plank flooring adds durability and style throughout. Enjoy outdoor living on the oversized covered patio, pre-plumbed for propane at both the cooktop and patio for easy entertaining. Additional upgrades include front gutters, a water softener loop, and breathtaking hill country views. This exceptional home is move in ready now. Call us today to schedule your tour.
Contact an agent
Home facts
- Year built:2025
- Listing ID #:5713671
- Updated:February 13, 2026 at 03:47 PM
Rooms and interior
- Bedrooms:4
- Total bathrooms:3
- Full bathrooms:3
- Living area:2,996 sq. ft.
Heating and cooling
- Cooling:Central
- Heating:Central
Structure and exterior
- Roof:Composition
- Year built:2025
- Building area:2,996 sq. ft.
Schools
- High school:East View
- Elementary school:Wolf Ranch Elementary
Utilities
- Water:Public
- Sewer:Public Sewer
Finances and disclosures
- Price:$599,990
- Price per sq. ft.:$200.26
New listings near 308 Frio Springs Trl
- New
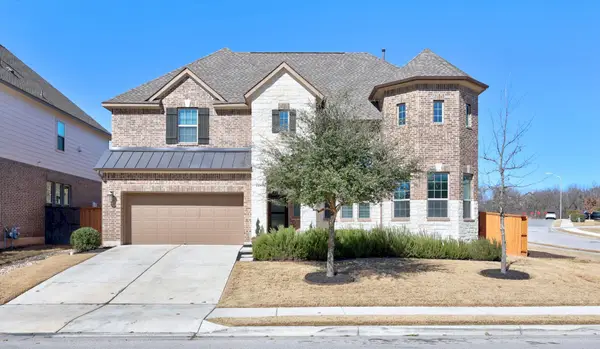 $825,000Active4 beds 5 baths4,191 sq. ft.
$825,000Active4 beds 5 baths4,191 sq. ft.2200 Rabbit Creek Dr, Georgetown, TX 78626
MLS# 5522141Listed by: TEXAS OPEN DOOR REALTY - New
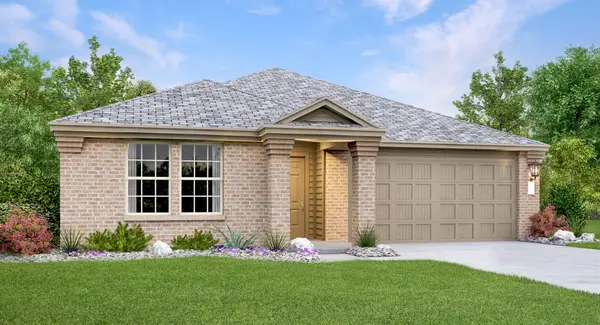 $358,990Active4 beds 2 baths1,938 sq. ft.
$358,990Active4 beds 2 baths1,938 sq. ft.1504 Acorn Oak Dr, Georgetown, TX 78628
MLS# 4727639Listed by: MARTI REALTY GROUP - New
 $408,990Active5 beds 3 baths2,532 sq. ft.
$408,990Active5 beds 3 baths2,532 sq. ft.1717 Boggy Creek Ranch Rd, Georgetown, TX 78628
MLS# 5216892Listed by: MARTI REALTY GROUP - Open Sat, 10am to 5pmNew
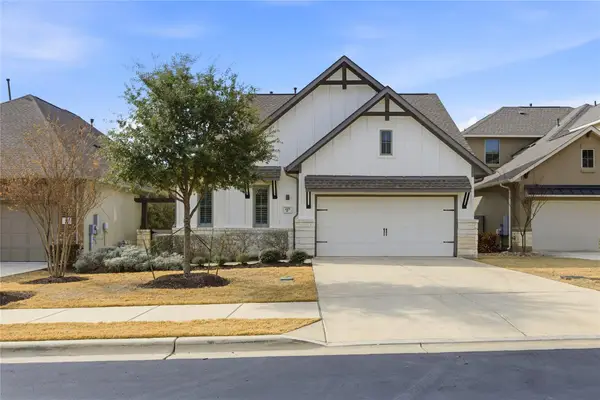 $490,000Active4 beds 3 baths2,122 sq. ft.
$490,000Active4 beds 3 baths2,122 sq. ft.225 Diamondback Dr, Georgetown, TX 78628
MLS# 9688240Listed by: PURE REALTY - Open Sun, 1 to 3pmNew
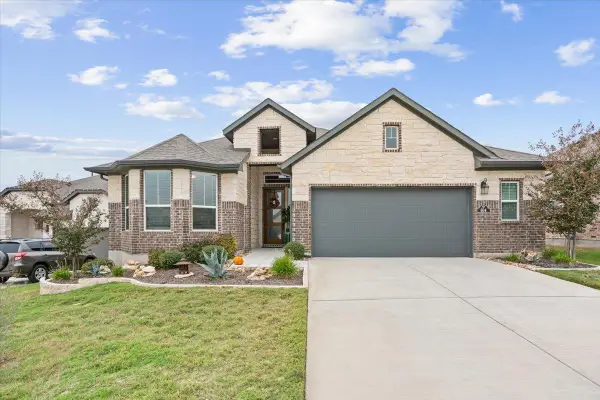 $399,000Active3 beds 3 baths1,968 sq. ft.
$399,000Active3 beds 3 baths1,968 sq. ft.804 Karst Cv, Georgetown, TX 78628
MLS# 3890127Listed by: CENTURY 21 STRIBLING PROPERTIES - New
 $525,000Active5 beds 3 baths3,240 sq. ft.
$525,000Active5 beds 3 baths3,240 sq. ft.3701 Fm 972, Georgetown, TX 78626
MLS# 3386417Listed by: KELLER WILLIAMS REALTY - Open Sun, 1 to 2:30pmNew
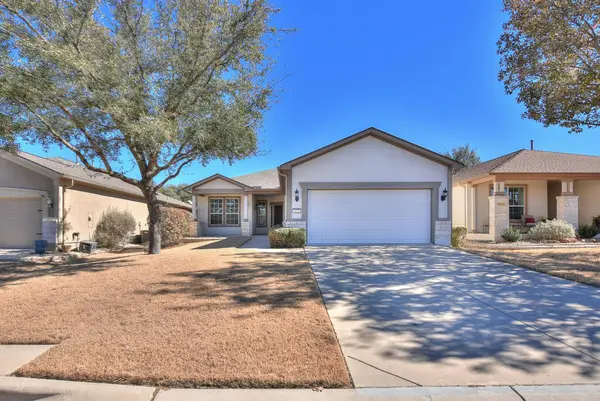 $405,000Active2 beds 2 baths1,712 sq. ft.
$405,000Active2 beds 2 baths1,712 sq. ft.122 Lost Peak Path, Georgetown, TX 78633
MLS# 6504091Listed by: THE STACY GROUP, LLC - New
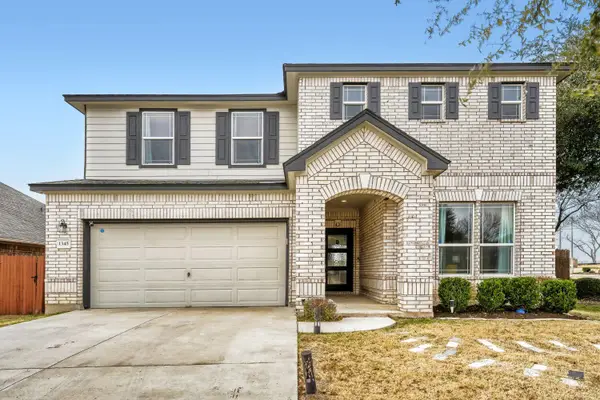 $429,900Active3 beds 3 baths2,900 sq. ft.
$429,900Active3 beds 3 baths2,900 sq. ft.1345 Grande Mesa Dr, Georgetown, TX 78626
MLS# 1660590Listed by: KELLER WILLIAMS REALTY - New
 $409,900Active3 beds 3 baths1,850 sq. ft.
$409,900Active3 beds 3 baths1,850 sq. ft.815 Saratoga Ln, Georgetown, TX 78633
MLS# 7706217Listed by: REALTY TEXAS LLC - Open Sun, 12 to 2pmNew
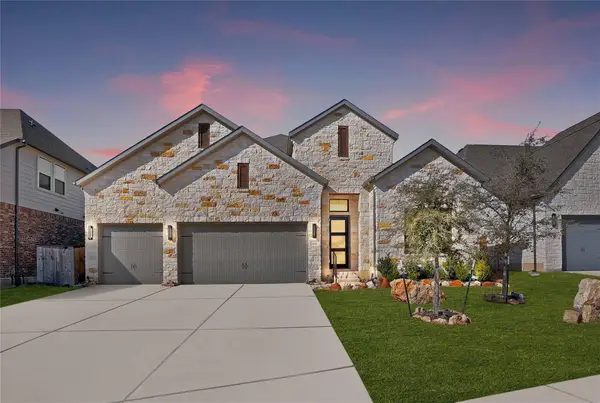 $590,000Active4 beds 3 baths2,824 sq. ft.
$590,000Active4 beds 3 baths2,824 sq. ft.104 Serenity Hills Dr, Georgetown, TX 78628
MLS# 2074539Listed by: KELLER WILLIAMS REALTY

