311 Trail Of The Flowers, Georgetown, TX 78633
Local realty services provided by:Better Homes and Gardens Real Estate Hometown
Listed by: cameron freeman
Office: the stacy group, llc.
MLS#:8500574
Source:ACTRIS
Price summary
- Price:$599,000
- Price per sq. ft.:$242.51
- Monthly HOA dues:$158.33
About this home
A beautiful Burleson floor plan by Del Webb sitting on a prime lot along the #7 fairway of the Legacy Oaks golf course. This Sun City home features 2 spacious bedrooms, a front study, formal living and dining areas and a 2-car garage with a separate bay ideal for golf cart parking. Step through the elegant double 8’ front doors into a home with soaring 10’ ceilings, crown molding, and upgraded Luxury Vinyl Plank flooring in the living areas paired with hard tile throughout—no carpet here! The kitchen is a cook’s delight with granite counters, a center island, Hickory wood cabinetry with pull-out cabinet trays and stainless steel built-in oven and microwave. The electric cooktop is pre-plumbed for gas if preferred. An oversized laundry room provides additional space perfect for a second office, craft room, or hobby area. Both bathrooms are upgraded with granite counters, and the main bathroom features a dual vanity and tiled walk-in shower. Enjoy serene golf course views from the main bedroom’s windows and private access to the extended covered back porch and generous patio. The fully fenced and landscaped backyard provides both beauty and privacy. Recent updates include: • 2025 Interior Paint • 2025 A/C • 2020 Water Heater • 2020 Roof • 2016 Furnace
Contact an agent
Home facts
- Year built:2000
- Listing ID #:8500574
- Updated:December 14, 2025 at 08:13 AM
Rooms and interior
- Bedrooms:2
- Total bathrooms:2
- Full bathrooms:2
- Living area:2,470 sq. ft.
Heating and cooling
- Cooling:Central, Forced Air
- Heating:Central, Fireplace(s), Forced Air, Natural Gas
Structure and exterior
- Roof:Composition, Shingle
- Year built:2000
- Building area:2,470 sq. ft.
Schools
- High school:NA_Sun_City
- Elementary school:NA_Sun_City
Utilities
- Water:Public
- Sewer:Public Sewer
Finances and disclosures
- Price:$599,000
- Price per sq. ft.:$242.51
- Tax amount:$9,755 (2025)
New listings near 311 Trail Of The Flowers
- New
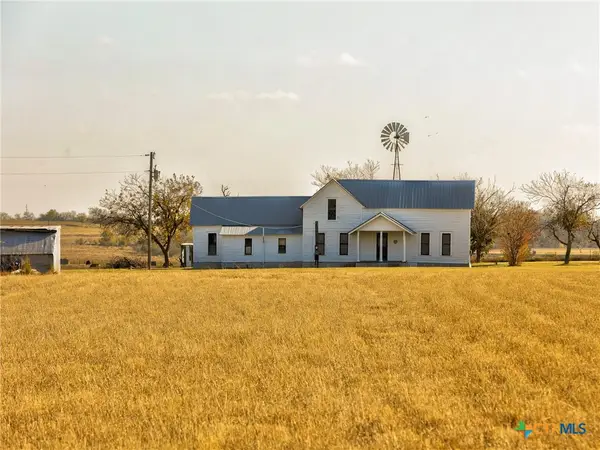 $450,000Active2 beds -- baths1,932 sq. ft.
$450,000Active2 beds -- baths1,932 sq. ft.1165 County Road 238, Georgetown, TX 78633
MLS# 599930Listed by: ALL CITY REAL ESTATE - New
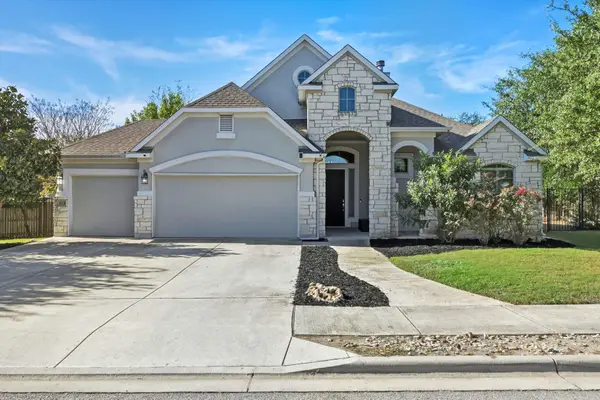 $699,000Active4 beds 4 baths3,332 sq. ft.
$699,000Active4 beds 4 baths3,332 sq. ft.204 Montalcino Ln, Georgetown, TX 78628
MLS# 8655501Listed by: EXP REALTY, LLC - Open Sun, 1 to 3pmNew
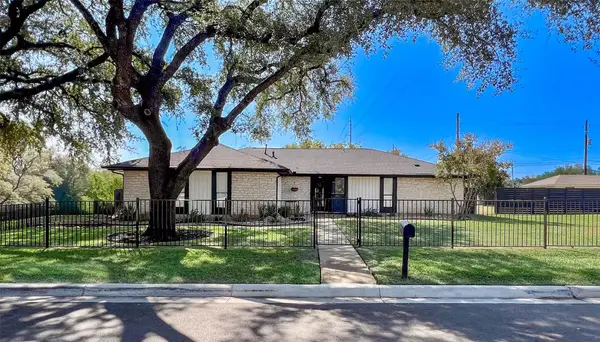 $550,000Active3 beds 2 baths1,751 sq. ft.
$550,000Active3 beds 2 baths1,751 sq. ft.1716 Westwood Ln, Georgetown, TX 78628
MLS# 1126210Listed by: KWLS - T. KERR PROPERTY GROUP - New
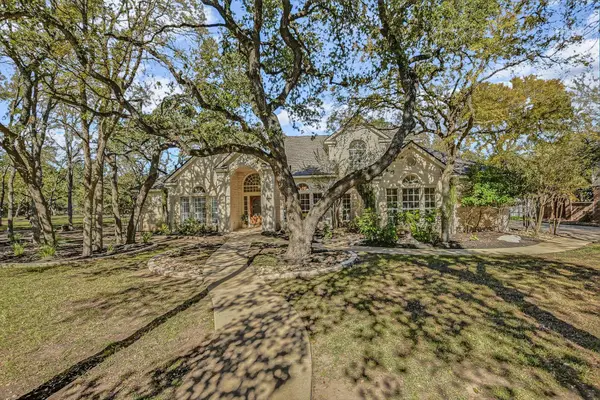 $725,000Active4 beds 4 baths3,297 sq. ft.
$725,000Active4 beds 4 baths3,297 sq. ft.30320 La Quinta Dr, Georgetown, TX 78628
MLS# 6650971Listed by: CENTURY 21 STRIBLING PROPERTIES - New
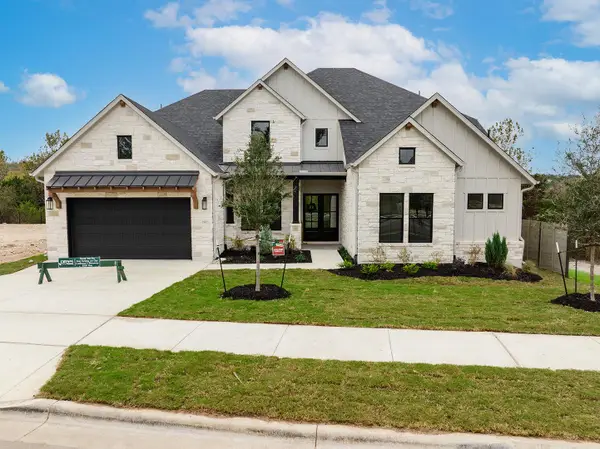 $1,089,900Active4 beds 5 baths5,041 sq. ft.
$1,089,900Active4 beds 5 baths5,041 sq. ft.2102 Crimson Sunset Dr, Georgetown, TX 78628
MLS# 4590644Listed by: HOMESUSA.COM - New
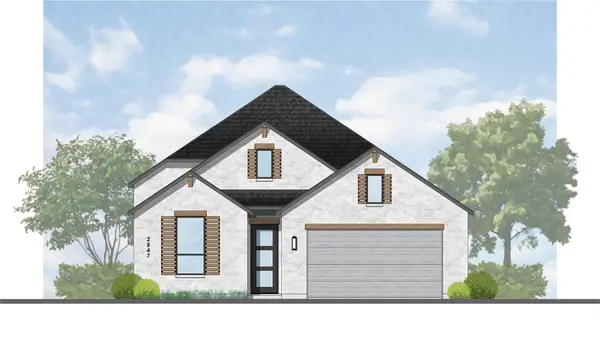 $666,820Active4 beds 4 baths2,602 sq. ft.
$666,820Active4 beds 4 baths2,602 sq. ft.1416 Snowdrop Dr, Georgetown, TX 78628
MLS# 8770172Listed by: HIGHLAND HOMES REALTY - New
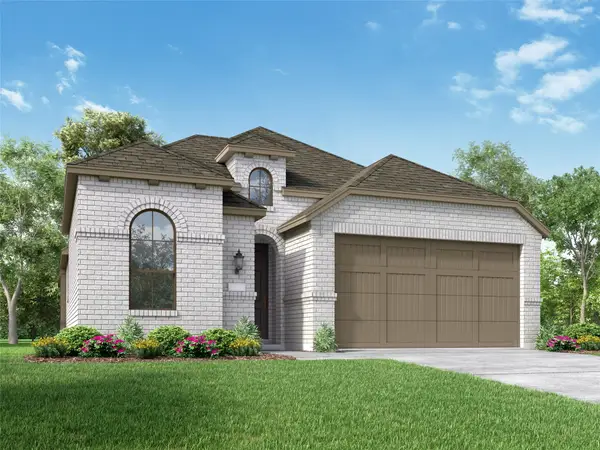 $541,215Active8 beds 3 baths1,956 sq. ft.
$541,215Active8 beds 3 baths1,956 sq. ft.120 Fox Run, Georgetown, TX 78628
MLS# 1100032Listed by: HIGHLAND HOMES REALTY - New
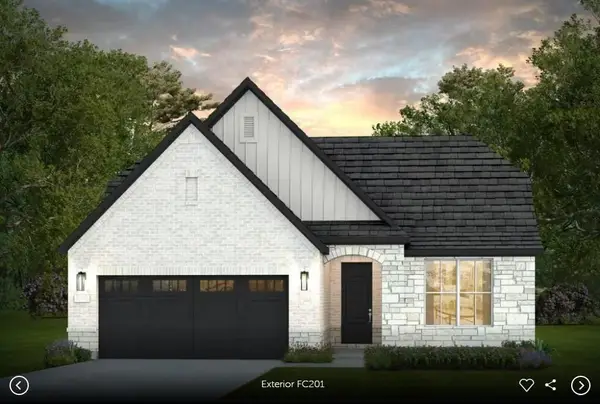 $525,410Active2 beds 2 baths1,809 sq. ft.
$525,410Active2 beds 2 baths1,809 sq. ft.101 Centerfire Ln, Georgetown, TX 78633
MLS# 1900615Listed by: ERA EXPERTS - New
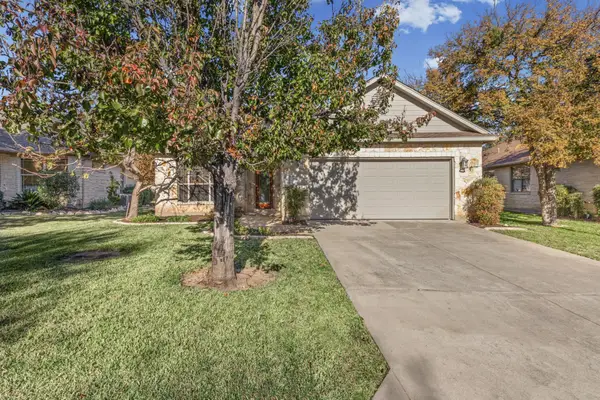 $365,000Active2 beds 2 baths1,635 sq. ft.
$365,000Active2 beds 2 baths1,635 sq. ft.715 Enchanted Rock Trl, Georgetown, TX 78633
MLS# 3759963Listed by: KELLER WILLIAMS REALTY - New
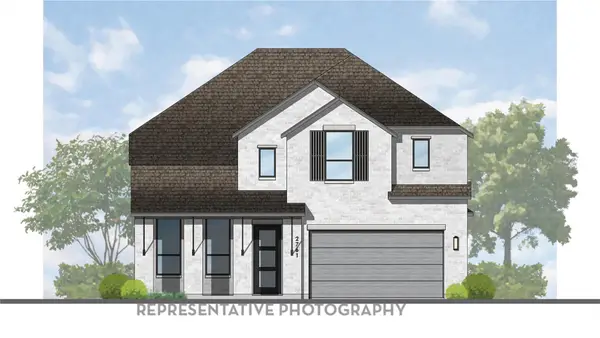 $741,050Active4 beds 4 baths3,030 sq. ft.
$741,050Active4 beds 4 baths3,030 sq. ft.1610 Crimson Sunset Dr, Georgetown, TX 78628
MLS# 1940533Listed by: HIGHLAND HOMES REALTY
