313 Starview Dr, Georgetown, TX 78628
Local realty services provided by:Better Homes and Gardens Real Estate Hometown
Listed by: kari christ
Office: keller williams realty lone st
MLS#:3277869
Source:ACTRIS
Upcoming open houses
- Sun, Jan 0402:00 pm - 04:00 pm
Price summary
- Price:$650,000
- Price per sq. ft.:$264.98
About this home
If you’ve been hankerin’ for a lil' elbow room without giving up the perks of being a stone's throw to town, pull up a chair and take a look at this one. This classic 3-bedroom, 2-bath ranch-style home, built in 1980, sits on just about 2 acres of prime Oakcrest land, just minutes from all the shopping, dining, medical and fun your heart desires. It’s the perfect spot for folks who crave peace and quiet, a larger lot, and space to tinker.
The great room is, well, downright great, from its size to its vaulted ceiling with wood-beam accents to the timeless tile floors. Add a little sunshine streaming through the windows, along with a cozy wood stove and built-in bookcases, and this space becomes the perfect mix of charm and comfort.
The kitchen? Well, it's been prettied up and is ready for a cook who likes things both stylish and functional. White cabinets, black stone countertops, a butcher block-topped island, and the modern sparkle of stainless steel appliances, complemented by pendant and recessed lighting, the space is ready to whip up a quick breakfast before tackling the day or a laid-back happy hour with friends.
The bedrooms are warm and simple, featuring easy-care wood-look flooring and neutral colors sure to complement any style.
Need flex space for work or play? This has got it. A detached shed with electric and A/C that’s ready to be your workshop, studio, or extra storage spot, a greenhouse to take your green thumb to the next level, and an indoor flex room with concrete floors and AC can handle what you throw at it; hobbies, crafts, homeschool, exercise spot, or running your side hustle.
Outside, enjoy the Texas-sized backyard (and front yard), plus a screened-in patio and additional porch. Jump in the car, and it takes just minutes to get to the Georgetown Golf and Country Club, San Gabriel River Trail, Wolf Ranch, The Rivery, or Lake Georgetown. The super low 1.55% tax rate makes this one of the most sought-after neighborhoods in town.
Contact an agent
Home facts
- Year built:1980
- Listing ID #:3277869
- Updated:December 29, 2025 at 04:12 PM
Rooms and interior
- Bedrooms:3
- Total bathrooms:3
- Full bathrooms:2
- Half bathrooms:1
- Living area:2,453 sq. ft.
Heating and cooling
- Cooling:Central, Electric, Forced Air
- Heating:Central, Electric, Forced Air, Heat Pump, Wood Stove
Structure and exterior
- Roof:Composition
- Year built:1980
- Building area:2,453 sq. ft.
Schools
- High school:East View
- Elementary school:The Village
Utilities
- Water:Public
- Sewer:Septic Tank
Finances and disclosures
- Price:$650,000
- Price per sq. ft.:$264.98
- Tax amount:$9,957 (2025)
New listings near 313 Starview Dr
- New
 $385,000Active2 beds 2 baths1,788 sq. ft.
$385,000Active2 beds 2 baths1,788 sq. ft.116 Monterey Oak Trl, Georgetown, TX 78628
MLS# 7040030Listed by: CENTURY 21 STRIBLING PROPERTIES - New
 $308,000Active3 beds 3 baths1,780 sq. ft.
$308,000Active3 beds 3 baths1,780 sq. ft.2306 Georgian Dr, Georgetown, TX 78626
MLS# 1889033Listed by: NORTH PIER REALTY LLC - New
 $280,000Active2 beds 2 baths1,390 sq. ft.
$280,000Active2 beds 2 baths1,390 sq. ft.210 Village Dr, Georgetown, TX 78628
MLS# 7097504Listed by: EXP REALTY, LLC - New
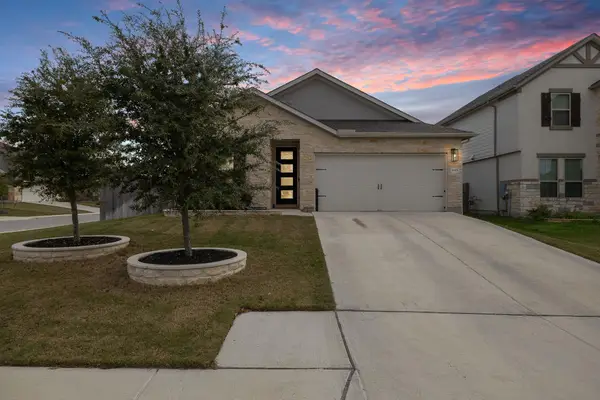 $379,900Active3 beds 2 baths1,908 sq. ft.
$379,900Active3 beds 2 baths1,908 sq. ft.4001 Promontory Point Trl, Georgetown, TX 78626
MLS# 1536589Listed by: CULTIVATE REALTY INC - New
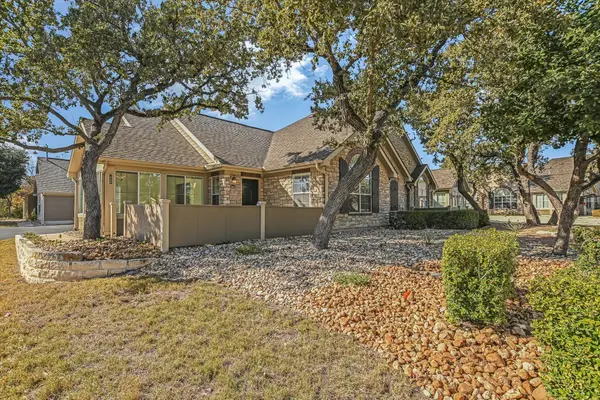 $322,900Active2 beds 2 baths1,690 sq. ft.
$322,900Active2 beds 2 baths1,690 sq. ft.30 Wildwood Dr #111, Georgetown, TX 78633
MLS# 5259631Listed by: COPUS REAL ESTATE GROUP LLC - New
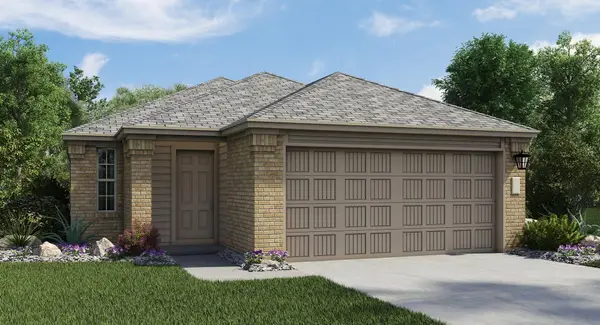 $282,990Active3 beds 2 baths1,279 sq. ft.
$282,990Active3 beds 2 baths1,279 sq. ft.104 Sapling Dew Dr, Georgetown, TX 78628
MLS# 3308338Listed by: MARTI REALTY GROUP - New
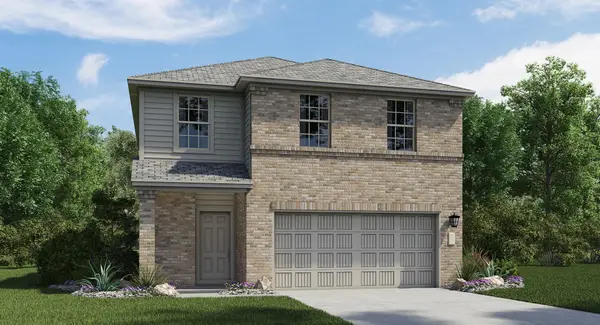 $326,990Active3 beds 3 baths1,834 sq. ft.
$326,990Active3 beds 3 baths1,834 sq. ft.1504 Roaming Oak Bnd, Georgetown, TX 78628
MLS# 3313378Listed by: MARTI REALTY GROUP - New
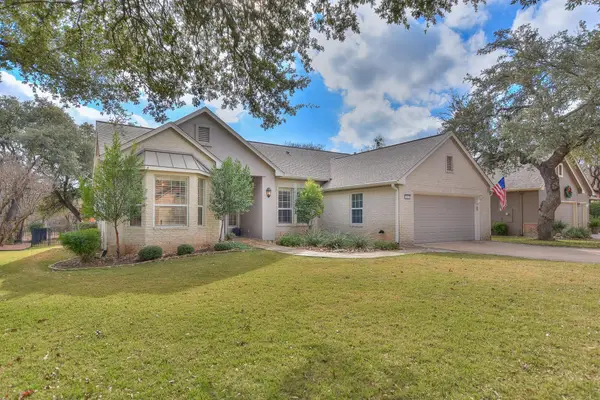 $574,500Active3 beds 2 baths1,989 sq. ft.
$574,500Active3 beds 2 baths1,989 sq. ft.192 Trail Rider Way, Georgetown, TX 78633
MLS# 8327043Listed by: EVANS REALTY - New
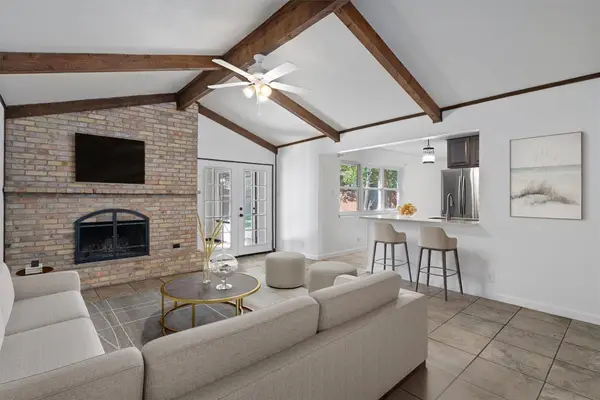 $338,000Active3 beds 2 baths1,705 sq. ft.
$338,000Active3 beds 2 baths1,705 sq. ft.1912 Terry Ln, Georgetown, TX 78628
MLS# 7068616Listed by: ERA BROKERS CONSOLIDATED - New
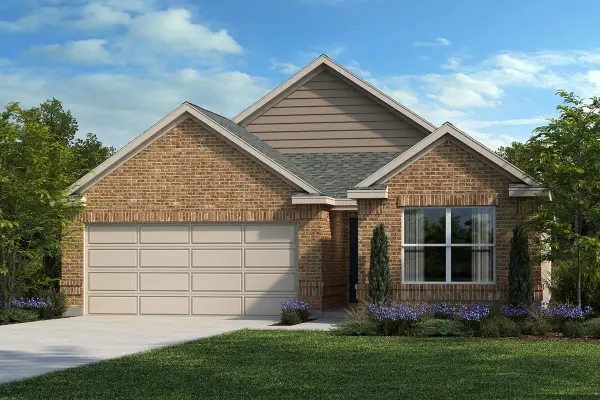 $374,450Active3 beds 2 baths1,655 sq. ft.
$374,450Active3 beds 2 baths1,655 sq. ft.1312 Carriageway Dr, Georgetown, TX 78628
MLS# 1249041Listed by: SATEX PROPERTIES, INC.
