318 Ridge Run Dr, Georgetown, TX 78628
Local realty services provided by:Better Homes and Gardens Real Estate Hometown
Listed by: sabine mccalla
Office: berkshire hathaway tx realty
MLS#:3148968
Source:ACTRIS
Price summary
- Price:$540,000
- Price per sq. ft.:$199.93
- Monthly HOA dues:$19
About this home
This is your chance to own a home with character on an oversized corner lot in an established small neighborhood -where neighbors walk their dogs in the shade of the tall trees, kids ride their bikes, people smile and wave. Only a short hike away from San Gabriel River, this neighborhood and this home offer nature and serenity. Enjoy a neighborhood walk or even a ride in your golf cart! +++ Large windows allow you to enjoy nature also from the inside. This beautiful home offers multiple living areas: A living room with fireplace downstairs, a loft upstairs, an office and a dining room - which both could serve for other needs as well. May it be a music, craft or play room. Or even an additional bedroom. The home has three bedrooms and 2.5 baths. As an additional perk, the primary suite upstairs features a private balcony with beautiful views. And the large yard and extended patio offer ample space for enjoyment. The property is large enough to build your own pool or add an extension for a primary bedroom downstairs. The front and back yard are being taken care of by an automated in-ground sprinkler system. +++ The neighborhood is in close proximity to shopping, grocery stores and restaurants. Downtown Georgetown with the most beautiful town square in Texas and all it has to offer are around the corner. So is San Gabriel Park with the famous Blue Hole, more trails, playgrounds and sports parks. For more recreation, Gary Park, San Gabriel Park, Lake Georgetown and the outskirts of the Texas Hill Country are a quick trip away. Several public and charter schools and University campuses are close by, as well as Georgetown and Round Rock hospitals. Quick trip to major roadways with access to towns and employers in every direction. * Roof 2023 * No carpet * 3 car tandem garage * Remodeled 2nd bathroom + powder bath. *Transferable home warranty in place until 08/2026. * HOA fees been paid until 01/2027. * Per seller: River Down Road will remain closed to the new neighborhood
Contact an agent
Home facts
- Year built:1998
- Listing ID #:3148968
- Updated:January 23, 2026 at 04:40 PM
Rooms and interior
- Bedrooms:3
- Total bathrooms:3
- Full bathrooms:2
- Half bathrooms:1
- Living area:2,701 sq. ft.
Heating and cooling
- Cooling:Central
- Heating:Central
Structure and exterior
- Roof:Composition, Shingle
- Year built:1998
- Building area:2,701 sq. ft.
Schools
- High school:East View
- Elementary school:Wolf Ranch Elementary
Utilities
- Water:Public
- Sewer:Public Sewer
Finances and disclosures
- Price:$540,000
- Price per sq. ft.:$199.93
- Tax amount:$6,500 (2025)
New listings near 318 Ridge Run Dr
- New
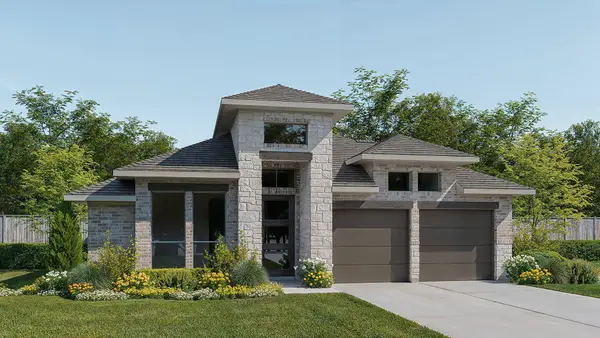 $744,900Active4 beds 3 baths2,545 sq. ft.
$744,900Active4 beds 3 baths2,545 sq. ft.532 Summer Place Ln, Georgetown, TX 78628
MLS# 2877698Listed by: PERRY HOMES REALTY, LLC - New
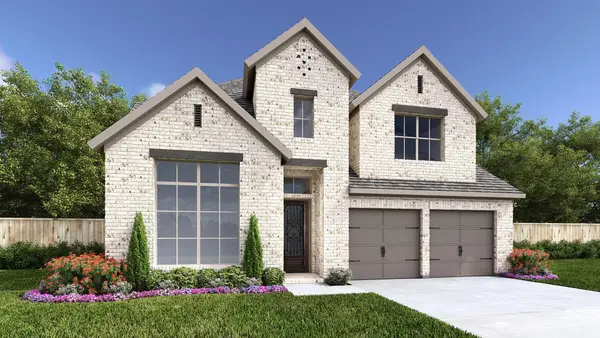 $799,900Active4 beds 4 baths2,999 sq. ft.
$799,900Active4 beds 4 baths2,999 sq. ft.513 Summer Place Ln, Georgetown, TX 78628
MLS# 3276217Listed by: PERRY HOMES REALTY, LLC - New
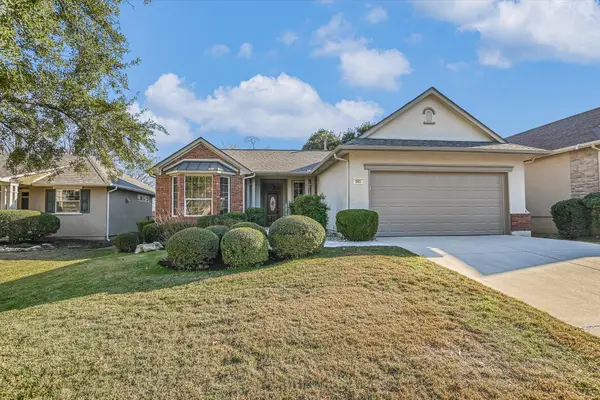 $337,000Active3 beds 2 baths1,654 sq. ft.
$337,000Active3 beds 2 baths1,654 sq. ft.265 Trail Of The Flowers, Georgetown, TX 78633
MLS# 7579565Listed by: KELLER WILLIAMS REALTY LONE ST - New
 $375,990Active4 beds 3 baths2,022 sq. ft.
$375,990Active4 beds 3 baths2,022 sq. ft.1649 Boggy Creek Ranch Rd, Georgetown, TX 78628
MLS# 2211541Listed by: MARTI REALTY GROUP - New
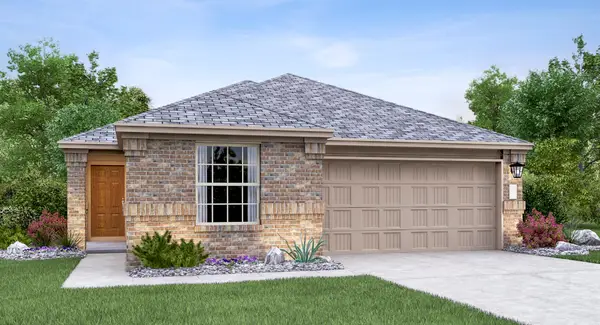 $362,990Active4 beds 2 baths1,815 sq. ft.
$362,990Active4 beds 2 baths1,815 sq. ft.1709 Boggy Creek Ranch Rd, Georgetown, TX 78628
MLS# 7810801Listed by: MARTI REALTY GROUP - New
 $359,990Active4 beds 2 baths1,815 sq. ft.
$359,990Active4 beds 2 baths1,815 sq. ft.1725 Boggy Creek Ranch Rd, Georgetown, TX 78628
MLS# 8628269Listed by: MARTI REALTY GROUP - New
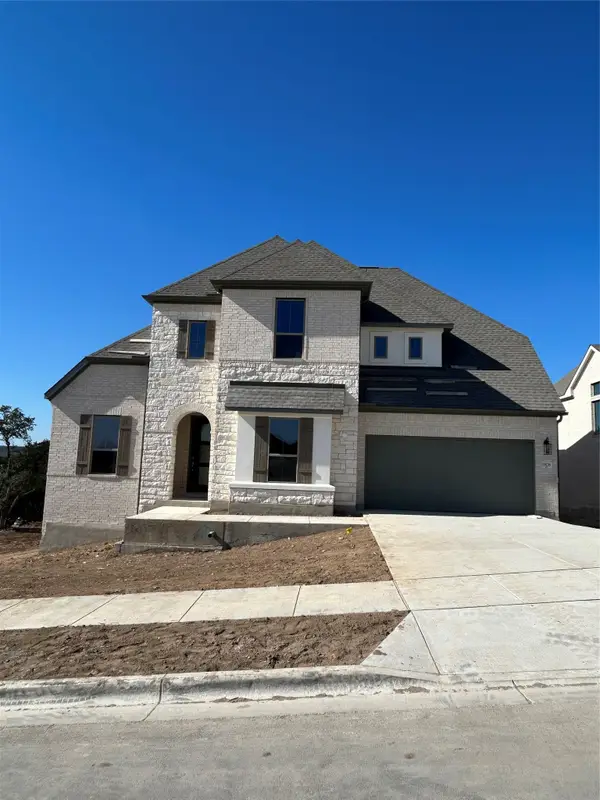 $929,721Active4 beds 5 baths3,580 sq. ft.
$929,721Active4 beds 5 baths3,580 sq. ft.1908 Crimson Sunset Dr, Georgetown, TX 78628
MLS# 3883326Listed by: NEW HOME NOW - New
 $390,000Active0 Acres
$390,000Active0 Acres10913 Vista Heights Dr, Georgetown, TX 78628
MLS# 4438838Listed by: KELLER WILLIAMS REALTY - New
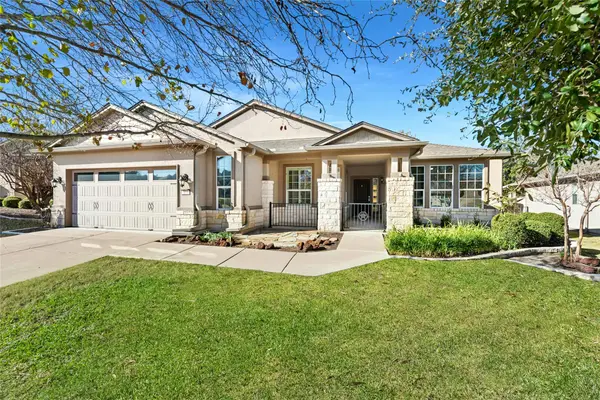 $530,000Active3 beds 3 baths2,435 sq. ft.
$530,000Active3 beds 3 baths2,435 sq. ft.310 Pipe Creek Ln, Georgetown, TX 78633
MLS# 5177644Listed by: THE STACY GROUP, LLC - New
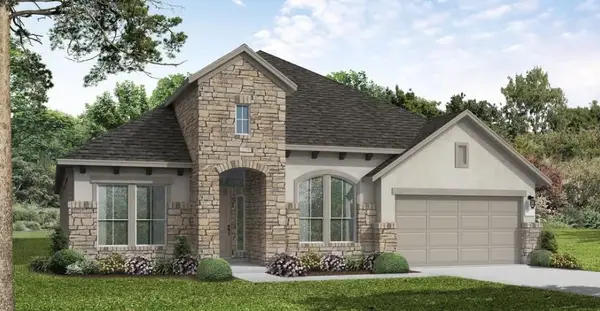 $769,000Active4 beds 4 baths2,915 sq. ft.
$769,000Active4 beds 4 baths2,915 sq. ft.1505 Amanda Paige Dr, Georgetown, TX 78628
MLS# 7202305Listed by: NEW HOME NOW
