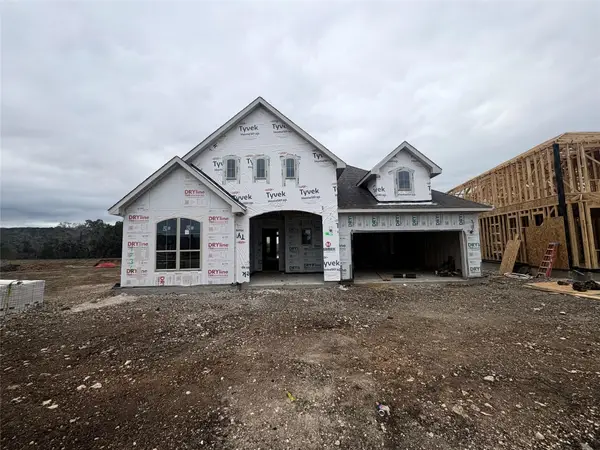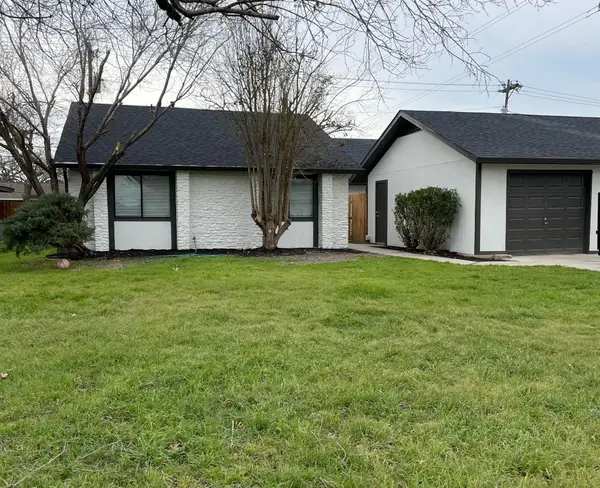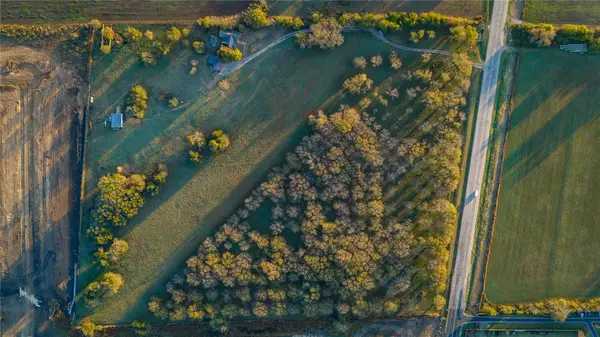3204 Canyon River Ln, Georgetown, TX 78628
Local realty services provided by:Better Homes and Gardens Real Estate Hometown
Listed by: jackie horton
Office: compass re texas, llc.
MLS#:4384375
Source:ACTRIS
Price summary
- Price:$429,990
- Price per sq. ft.:$176.3
- Monthly HOA dues:$95
About this home
This stunning new construction home in The Heights at San Gabriel offers a spacious and thoughtful two-story design
with five bedrooms, three full baths, and just under 2500 sq. ft. of living space. The open-concept kitchen—complete
with quartz counters, under-cabinet lighting, and a large island, wood look flooring, and flows seamlessly into the
dining area and great room. The main level features a privately situated owner’s suite with plush carpet, recessed can
lighting, and a ceiling fan. The ensuite bathroom features a continuation of the light counters and cabinets with a dual
vanity and a large walk-in shower. A second bedroom and full bathroom downstairs provide flexibility for guests, a
home office, or multigenerational living. Additional highlights include a two-story foyer and open-railing staircase
leading to the versatile loft, which offers extra living space alongside three secondary bedrooms, two with walk-in
closets. Modern finishes throughout include high ceilings, recessed lighting, smart-home features, a mudroom, and
abundant storage. The backyard is ready for your personal touches, but features a large covered patio and sprinkler
system. Community features a communal playground, half-court basketball court, pickleball, trails, and a pool that is
in the works! Located in Georgetown ISD—zoned to Wolf Ranch Elementary—this home provides quick access to
shopping, dining, and the natural beauty of the San Gabriel area. Amazingly low tax rate and don’t forget the builder’s
interest rate offerings, They can’t be beat!
Contact an agent
Home facts
- Year built:2025
- Listing ID #:4384375
- Updated:November 26, 2025 at 04:12 PM
Rooms and interior
- Bedrooms:5
- Total bathrooms:3
- Full bathrooms:3
- Living area:2,439 sq. ft.
Heating and cooling
- Cooling:Electric
- Heating:Electric
Structure and exterior
- Roof:Composition, Shingle
- Year built:2025
- Building area:2,439 sq. ft.
Schools
- High school:East View
- Elementary school:Wolf Ranch Elementary
Utilities
- Water:Public
- Sewer:Public Sewer
Finances and disclosures
- Price:$429,990
- Price per sq. ft.:$176.3
- Tax amount:$995 (2025)
New listings near 3204 Canyon River Ln
- New
 $414,990Active4 beds 3 baths2,356 sq. ft.
$414,990Active4 beds 3 baths2,356 sq. ft.1628 Flying Horseshoe Bnd, Georgetown, TX 78628
MLS# 8499662Listed by: MARTI REALTY GROUP - New
 $614,500Active4 beds 4 baths2,741 sq. ft.
$614,500Active4 beds 4 baths2,741 sq. ft.209 Terra Manor Trl, Georgetown, TX 78628
MLS# 9783745Listed by: ALL CITY REAL ESTATE LTD. CO - New
 $609,990Active4 beds 3 baths3,720 sq. ft.
$609,990Active4 beds 3 baths3,720 sq. ft.1736 Scenic Heights Ln, Georgetown, TX 78628
MLS# 8434753Listed by: BRIGHTLAND HOMES BROKERAGE - New
 $475,000Active-- beds -- baths1,818 sq. ft.
$475,000Active-- beds -- baths1,818 sq. ft.1700 Garden Villa Dr, Georgetown, TX 78628
MLS# 3492180Listed by: STEPSTONE REALTY LLC - New
 $390,000Active3 beds 2 baths1,822 sq. ft.
$390,000Active3 beds 2 baths1,822 sq. ft.710 Hedgewood Dr, Georgetown, TX 78628
MLS# 3819295Listed by: KELLER WILLIAMS REALTY - New
 $497,000Active2 beds 3 baths2,970 sq. ft.
$497,000Active2 beds 3 baths2,970 sq. ft.122 Durango Trl, Georgetown, TX 78633
MLS# 4037260Listed by: COMPASS RE TEXAS, LLC - New
 $430,000Active3 beds 2 baths2,072 sq. ft.
$430,000Active3 beds 2 baths2,072 sq. ft.508 Lake Sommerville Trl, Georgetown, TX 78633
MLS# 8552394Listed by: KELLER WILLIAMS REALTY LONE ST - New
 $1,950,000Active3 beds 2 baths2,170 sq. ft.
$1,950,000Active3 beds 2 baths2,170 sq. ft.8323 E State Highway 29, Georgetown, TX 78626
MLS# 6005479Listed by: SOUTHERN LUXURY PROPERTIES LLC - New
 $496,490Active4 beds 3 baths2,645 sq. ft.
$496,490Active4 beds 3 baths2,645 sq. ft.1013 Rollingwood Trl, Georgetown, TX 78633
MLS# 9425661Listed by: CHESMAR HOMES - New
 $653,600Active4 beds 3 baths2,530 sq. ft.
$653,600Active4 beds 3 baths2,530 sq. ft.1708 Crimson Sunset Dr, Georgetown, TX 78628
MLS# 8100681Listed by: HIGHLAND HOMES REALTY
