321 Briar Park Dr, Georgetown, TX 78626
Local realty services provided by:Better Homes and Gardens Real Estate Hometown
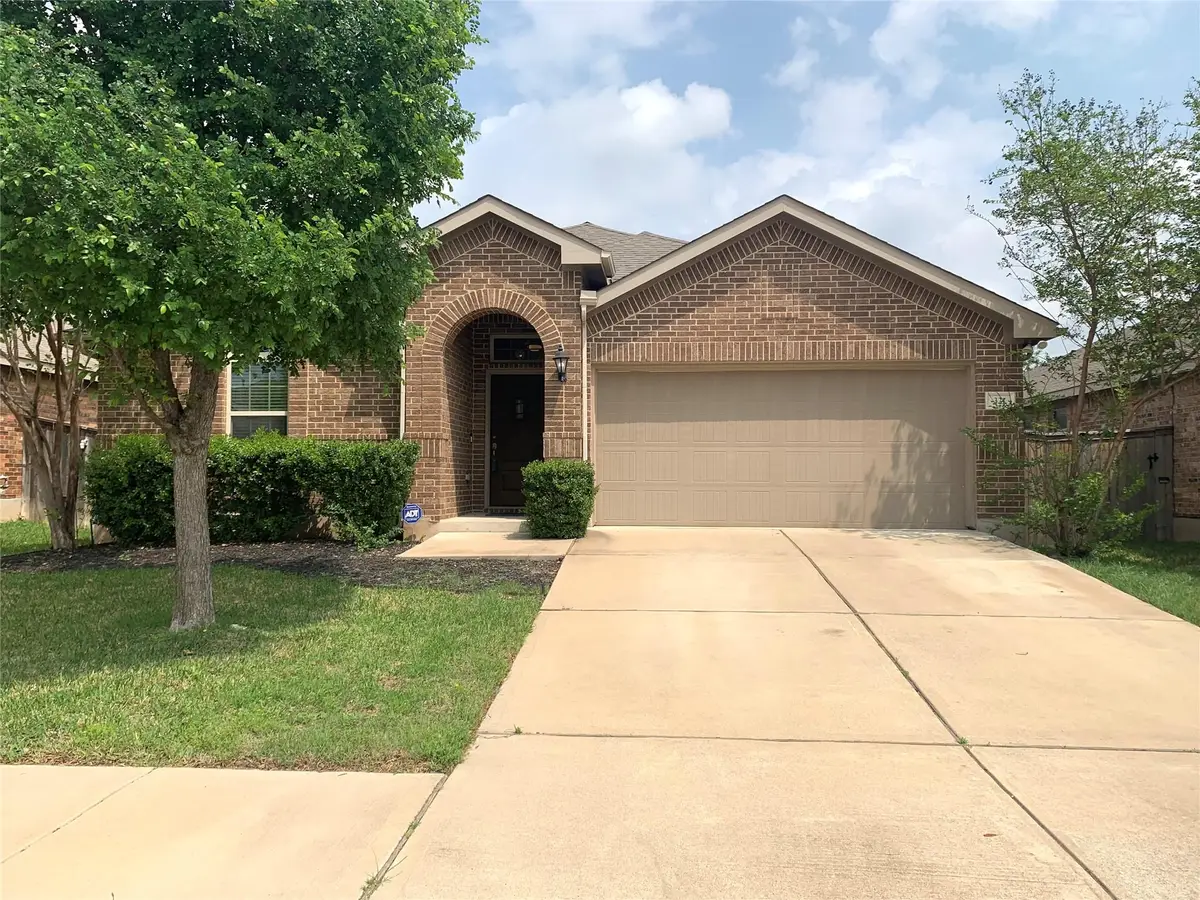
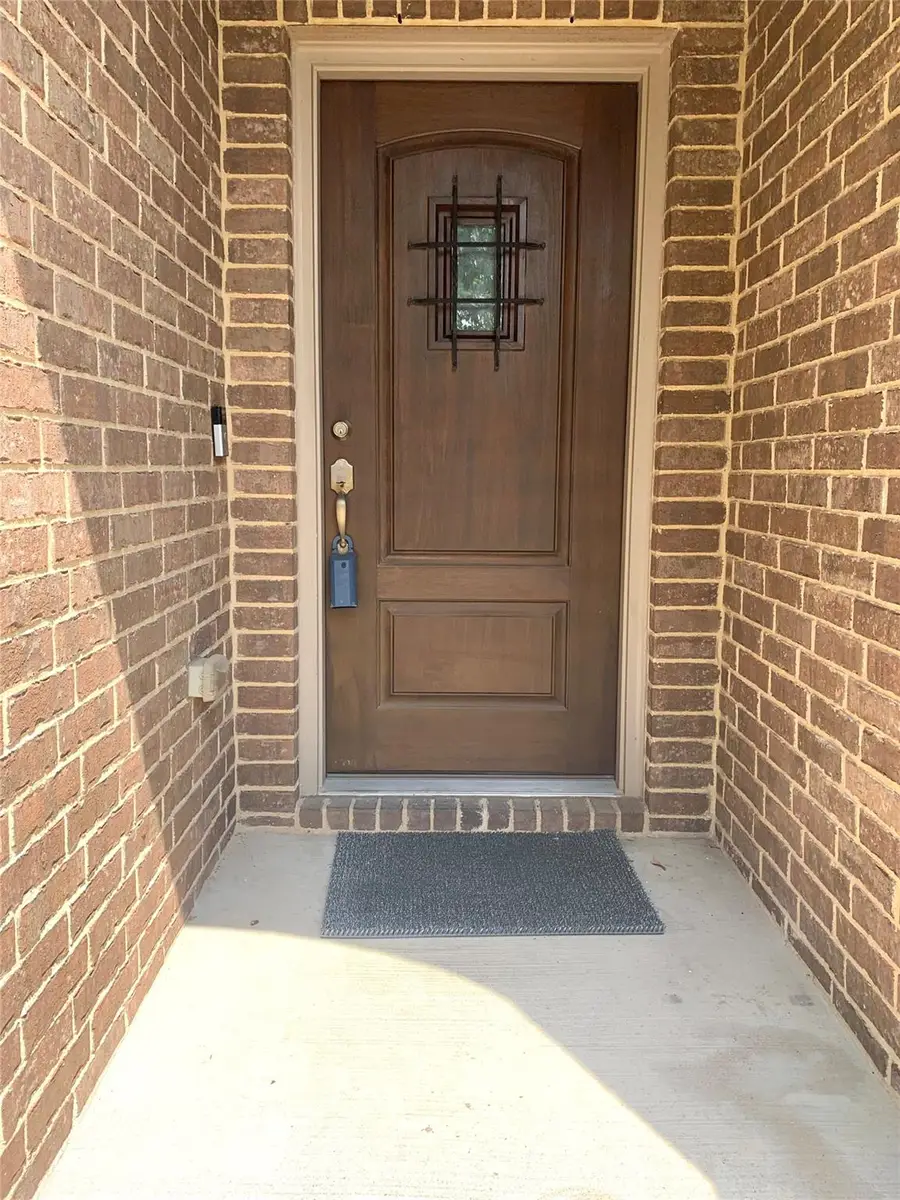
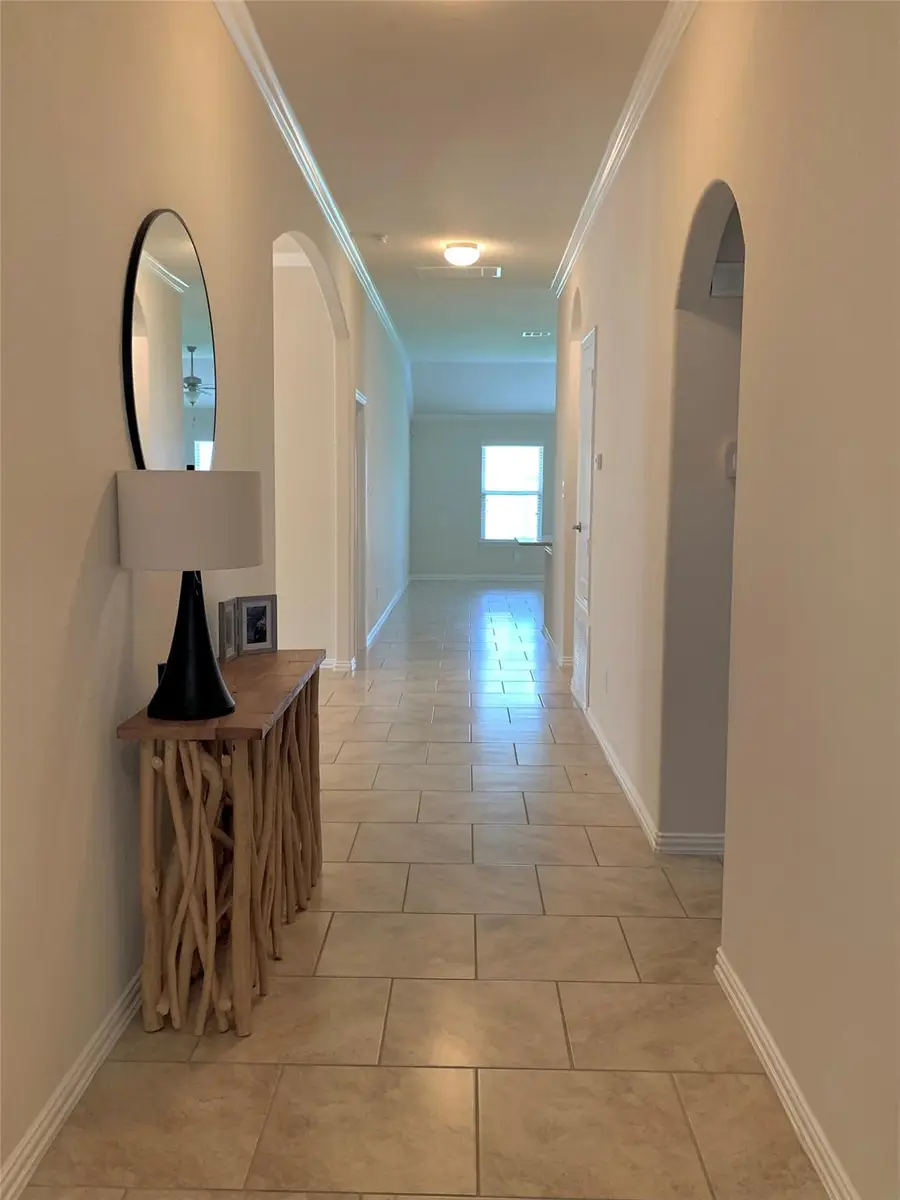
Listed by:andrew cipto
Office:carmel evergreen llc.
MLS#:1478199
Source:ACTRIS
321 Briar Park Dr,Georgetown, TX 78626
$388,000
- 4 Beds
- 2 Baths
- 1,975 sq. ft.
- Single family
- Active
Price summary
- Price:$388,000
- Price per sq. ft.:$196.46
- Monthly HOA dues:$90
About this home
Welcome to this beautifully maintained 4-bedroom, 2-bathroom home nestled just minutes from I-35, offering the perfect blend of comfort, convenience, and community. With easy access to shopping, dining, top-rated schools, and major commuting routes, everything you need is right at your fingertips.
High ceilings and an open-concept layout create a bright, spacious atmosphere. The kitchen has a modern feel, featuring dark cabinetry, granite countertops, stainless steel appliances, and a charming breakfast nook bathed in natural light. A formal dining room provides ample space for hosting dinners and special gatherings.
The spacious living area seamlessly connects to the kitchen, making it ideal for both everyday living and entertaining guests. Additional features include a water softener and a home alarm system for added comfort and peace of mind.
The private primary suite comfortably accommodates a king-sized bed, and the en-suite bathroom offers a peaceful retreat with a garden tub, separate shower, and dual vanities.
Step outside and explore the exceptional community amenities just steps from your door. Enjoy a park and soccer field around the corner, or head to the nearby larger park featuring a scenic pond, playscape, and community pool. Across Westinghouse Road, you’ll find a second community pool with lap lanes, a cozy outdoor fireplace and BBQ area, a gathering room, and a well-equipped fitness center. Teravista also offers something for everyone—multiple sports courts, playgrounds, fishing ponds, picnic spots, and even a public golf course right in the neighborhood.
Whether you're a first-time homebuyer or simply looking for a move-in ready home in a vibrant, amenity-rich community, this property is full of charm and ready to welcome you home.
Contact an agent
Home facts
- Year built:2014
- Listing Id #:1478199
- Updated:August 24, 2025 at 02:40 PM
Rooms and interior
- Bedrooms:4
- Total bathrooms:2
- Full bathrooms:2
- Living area:1,975 sq. ft.
Heating and cooling
- Cooling:Central
- Heating:Central
Structure and exterior
- Roof:Shingle
- Year built:2014
- Building area:1,975 sq. ft.
Schools
- High school:East View
- Elementary school:Carver
Utilities
- Water:Public
- Sewer:Public Sewer
Finances and disclosures
- Price:$388,000
- Price per sq. ft.:$196.46
- Tax amount:$7,839 (2024)
New listings near 321 Briar Park Dr
- New
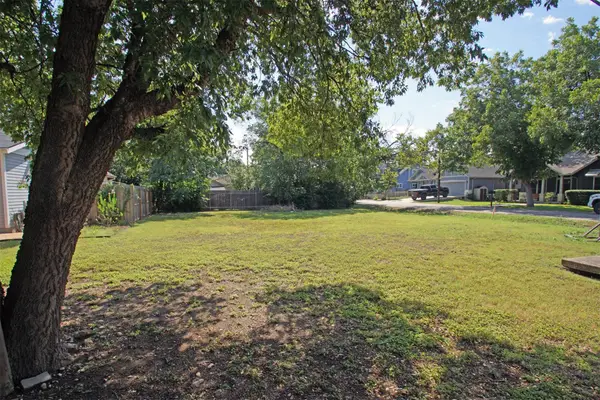 $275,000Active0 Acres
$275,000Active0 Acres1507 Hart St, Georgetown, TX 78626
MLS# 9249578Listed by: LONGHORN REALTY, LLC - New
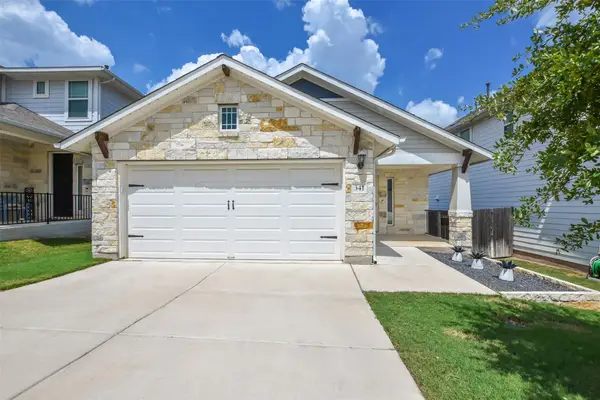 $348,967Active3 beds 2 baths1,513 sq. ft.
$348,967Active3 beds 2 baths1,513 sq. ft.341 Gaida Loop, Georgetown, TX 78628
MLS# 5664450Listed by: COLDWELL BANKER REALTY - New
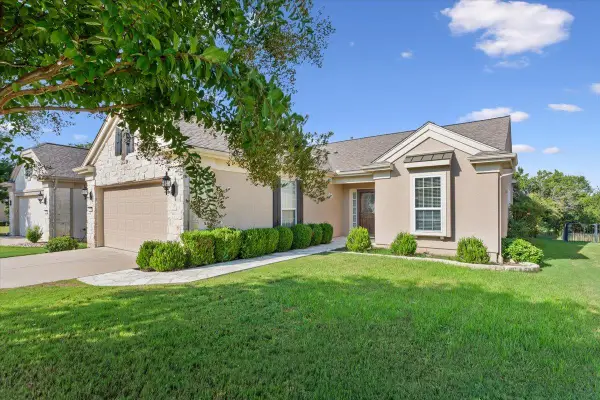 $399,500Active2 beds 2 baths1,850 sq. ft.
$399,500Active2 beds 2 baths1,850 sq. ft.213 Fieldstone Dr, Georgetown, TX 78633
MLS# 6016161Listed by: THE STACY GROUP, LLC - New
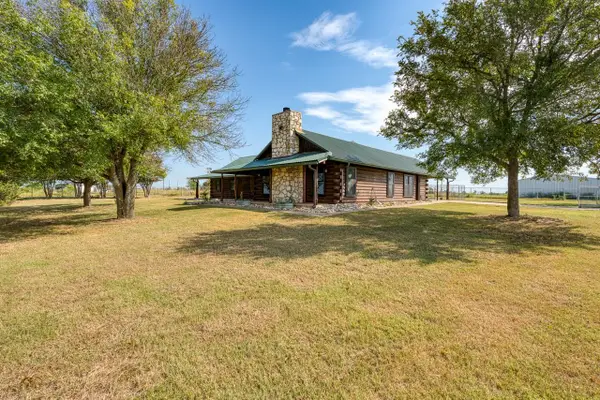 $825,000Active3 beds 2 baths2,214 sq. ft.
$825,000Active3 beds 2 baths2,214 sq. ft.800 County Road 126, Georgetown, TX 78626
MLS# 2424445Listed by: LONGHORN REALTY, LLC - New
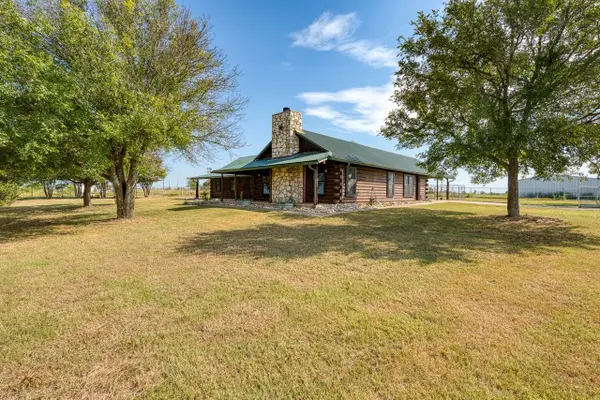 $825,000Active3 beds 2 baths2,214 sq. ft.
$825,000Active3 beds 2 baths2,214 sq. ft.800 County Road 126, Georgetown, TX 78626
MLS# 9077652Listed by: LONGHORN REALTY, LLC - New
 $1,050,000Active4 beds 5 baths3,734 sq. ft.
$1,050,000Active4 beds 5 baths3,734 sq. ft.839 Sunset Vista Dr, Georgetown, TX 78628
MLS# 2833172Listed by: 316 REALTY GROUP - Open Fri, 1:30 to 3pmNew
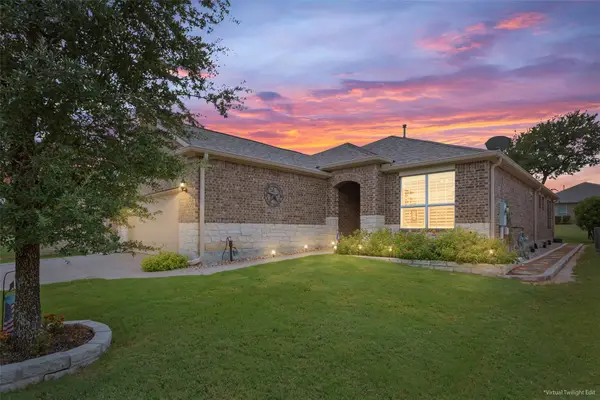 $455,000Active2 beds 2 baths1,972 sq. ft.
$455,000Active2 beds 2 baths1,972 sq. ft.105 Medina Creek Cv, Georgetown, TX 78633
MLS# 5596472Listed by: THE STACY GROUP, LLC - New
 $999,999Active4 beds 4 baths3,357 sq. ft.
$999,999Active4 beds 4 baths3,357 sq. ft.509 Vale Pond Spur, Georgetown, TX 78633
MLS# 5848852Listed by: EXP REALTY, LLC - New
 $680,000Active4 beds 2 baths2,108 sq. ft.
$680,000Active4 beds 2 baths2,108 sq. ft.140 Ridgewood Cv, Georgetown, TX 78633
MLS# 7856547Listed by: PREMIERE TEAM REAL ESTATE - New
 $1,900,888Active4 beds 4 baths3,649 sq. ft.
$1,900,888Active4 beds 4 baths3,649 sq. ft.120 Woodland Hills Dr, Georgetown, TX 78633
MLS# 2784987Listed by: REAL BROKER, LLC
