321 Gidran Trl, Georgetown, TX 78626
Local realty services provided by:Better Homes and Gardens Real Estate Hometown
Listed by: jonathan agrait
Office: all city real estate ltd. co
MLS#:4525115
Source:ACTRIS
Price summary
- Price:$315,000
- Price per sq. ft.:$224.04
- Monthly HOA dues:$65
About this home
Discover the perfect blend of modern comfort and community charm in this stunning single-story residence, ideally situated in Georgetown's highly sought-after Saddlecreek community. Built in 2019 and meticulously maintained, this 3-bedroom, 2-bath home offers a spacious 1,406 sq ft of thoughtfully designed living space. The open-concept living and dining area, accented by elegant quartz countertops in the kitchen, creates an inviting atmosphere for both everyday life and entertaining. The private primary suite on the main level provides a peaceful retreat, complete with a generous walk-in closet.
Step outside to your covered patio and private fenced backyard—a perfect oasis for relaxing or hosting. With an attached two-car garage and automatic sprinklers, convenience is paramount. Beyond your doorstep, the Saddlecreek community offers a resort-style lifestyle with amenities including a clubhouse, fitness center, and a playground. Best of all, this home provides peace of mind with a brand new roof installed in July 2025—a significant value-add that sets it apart. This is more than a home; it's a lifestyle waiting for you.
Contact an agent
Home facts
- Year built:2019
- Listing ID #:4525115
- Updated:December 14, 2025 at 04:10 PM
Rooms and interior
- Bedrooms:3
- Total bathrooms:2
- Full bathrooms:2
- Living area:1,406 sq. ft.
Heating and cooling
- Cooling:Central
- Heating:Central
Structure and exterior
- Roof:Composition
- Year built:2019
- Building area:1,406 sq. ft.
Schools
- High school:East View
- Elementary school:James E Mitchell
Utilities
- Water:MUD
- Sewer:Public Sewer
Finances and disclosures
- Price:$315,000
- Price per sq. ft.:$224.04
New listings near 321 Gidran Trl
- New
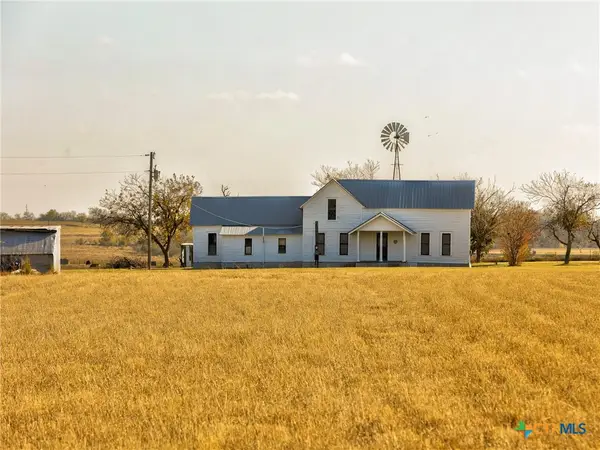 $450,000Active2 beds -- baths1,932 sq. ft.
$450,000Active2 beds -- baths1,932 sq. ft.1165 County Road 238, Georgetown, TX 78633
MLS# 599930Listed by: ALL CITY REAL ESTATE - New
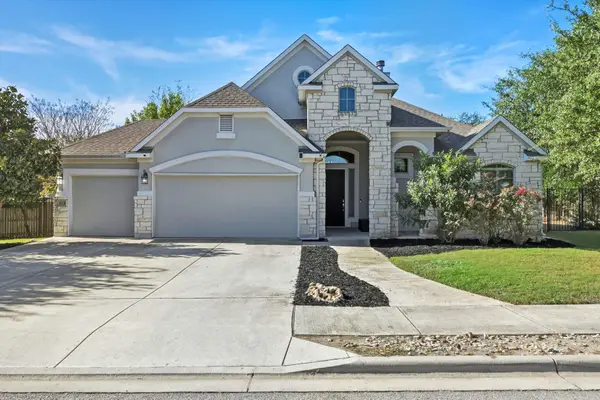 $699,000Active4 beds 4 baths3,332 sq. ft.
$699,000Active4 beds 4 baths3,332 sq. ft.204 Montalcino Ln, Georgetown, TX 78628
MLS# 8655501Listed by: EXP REALTY, LLC - Open Sun, 1 to 3pmNew
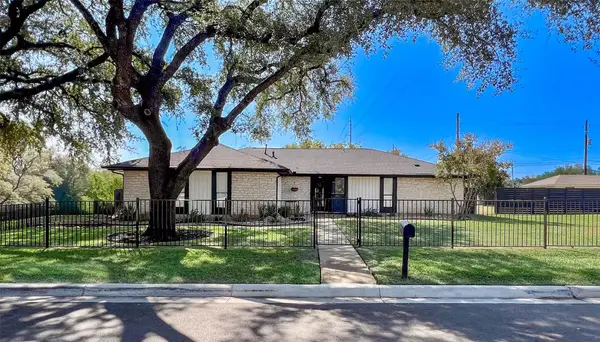 $550,000Active3 beds 2 baths1,751 sq. ft.
$550,000Active3 beds 2 baths1,751 sq. ft.1716 Westwood Ln, Georgetown, TX 78628
MLS# 1126210Listed by: KWLS - T. KERR PROPERTY GROUP - New
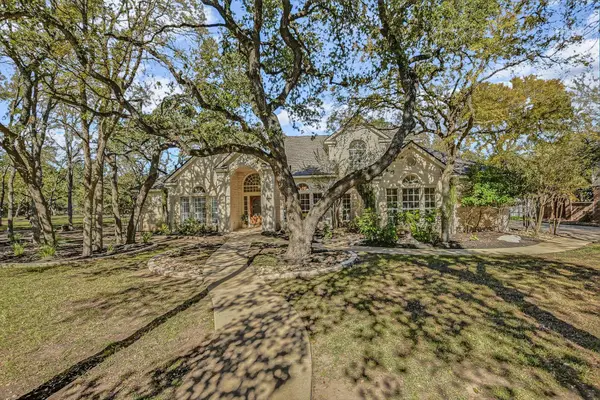 $725,000Active4 beds 4 baths3,297 sq. ft.
$725,000Active4 beds 4 baths3,297 sq. ft.30320 La Quinta Dr, Georgetown, TX 78628
MLS# 6650971Listed by: CENTURY 21 STRIBLING PROPERTIES - New
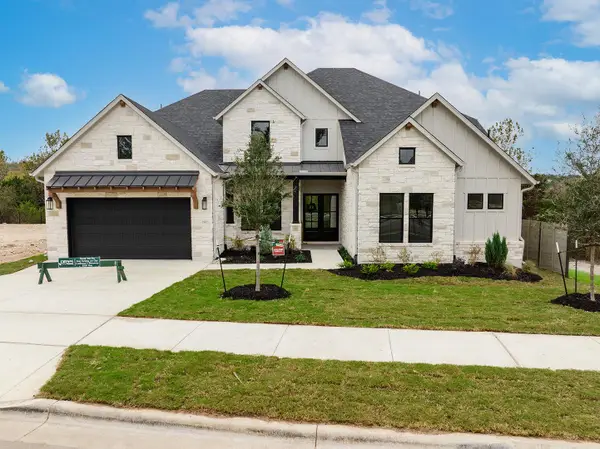 $1,089,900Active4 beds 5 baths5,041 sq. ft.
$1,089,900Active4 beds 5 baths5,041 sq. ft.2102 Crimson Sunset Dr, Georgetown, TX 78628
MLS# 4590644Listed by: HOMESUSA.COM - New
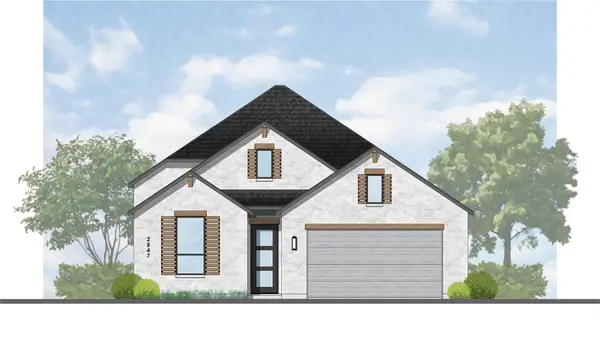 $666,820Active4 beds 4 baths2,602 sq. ft.
$666,820Active4 beds 4 baths2,602 sq. ft.1416 Snowdrop Dr, Georgetown, TX 78628
MLS# 8770172Listed by: HIGHLAND HOMES REALTY - New
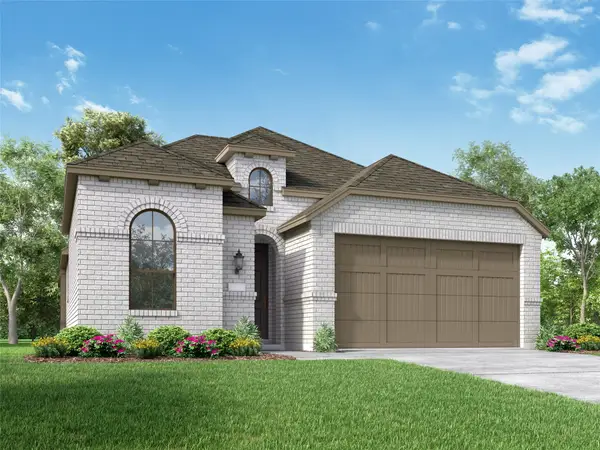 $541,215Active8 beds 3 baths1,956 sq. ft.
$541,215Active8 beds 3 baths1,956 sq. ft.120 Fox Run, Georgetown, TX 78628
MLS# 1100032Listed by: HIGHLAND HOMES REALTY - New
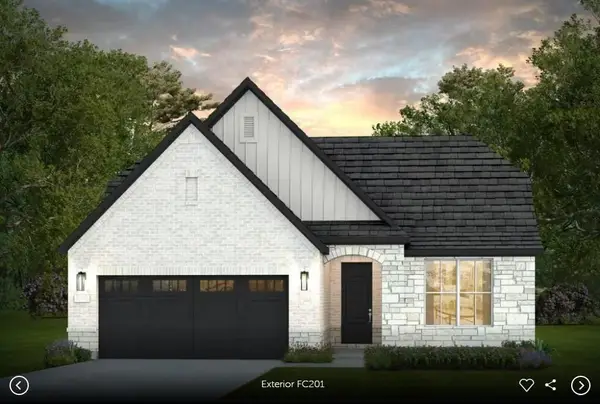 $525,410Active2 beds 2 baths1,809 sq. ft.
$525,410Active2 beds 2 baths1,809 sq. ft.101 Centerfire Ln, Georgetown, TX 78633
MLS# 1900615Listed by: ERA EXPERTS - New
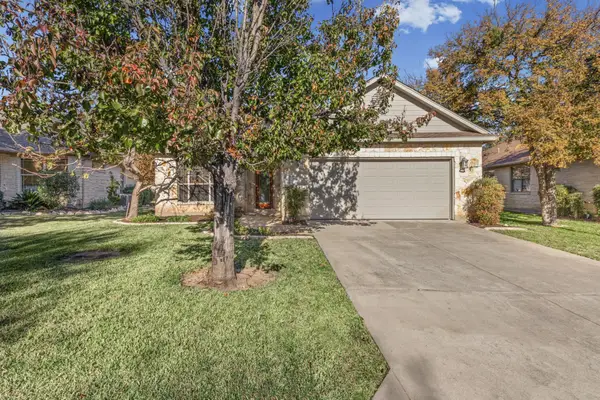 $365,000Active2 beds 2 baths1,635 sq. ft.
$365,000Active2 beds 2 baths1,635 sq. ft.715 Enchanted Rock Trl, Georgetown, TX 78633
MLS# 3759963Listed by: KELLER WILLIAMS REALTY - New
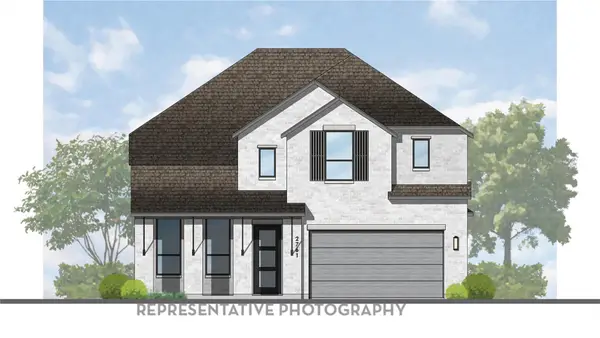 $741,050Active4 beds 4 baths3,030 sq. ft.
$741,050Active4 beds 4 baths3,030 sq. ft.1610 Crimson Sunset Dr, Georgetown, TX 78628
MLS# 1940533Listed by: HIGHLAND HOMES REALTY
