328 Horsemint Ln, Georgetown, TX 78633
Local realty services provided by:Better Homes and Gardens Real Estate Hometown
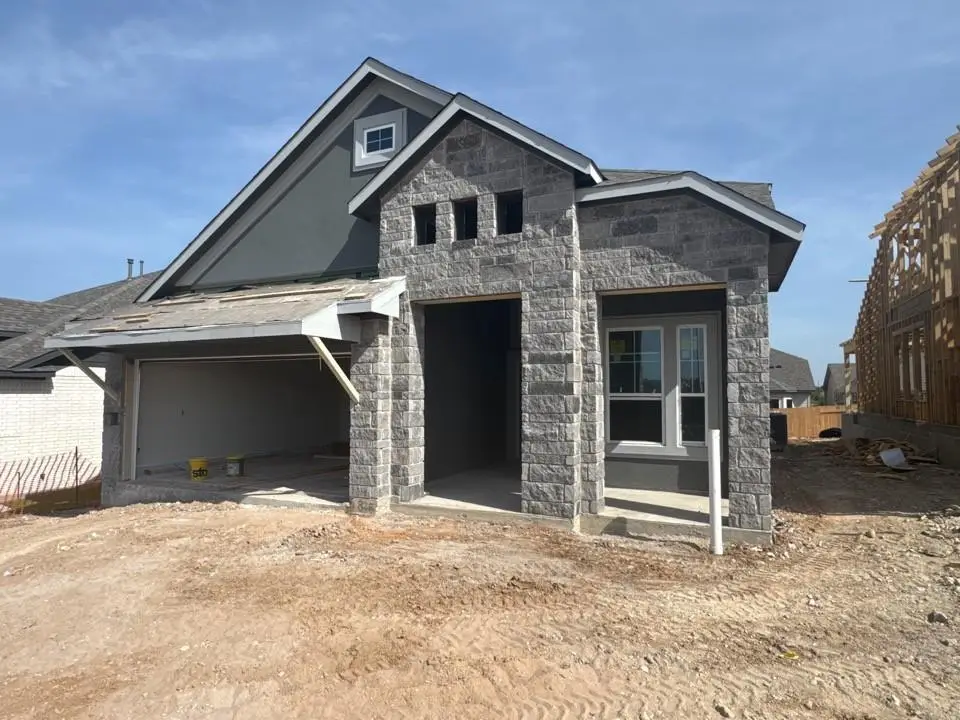
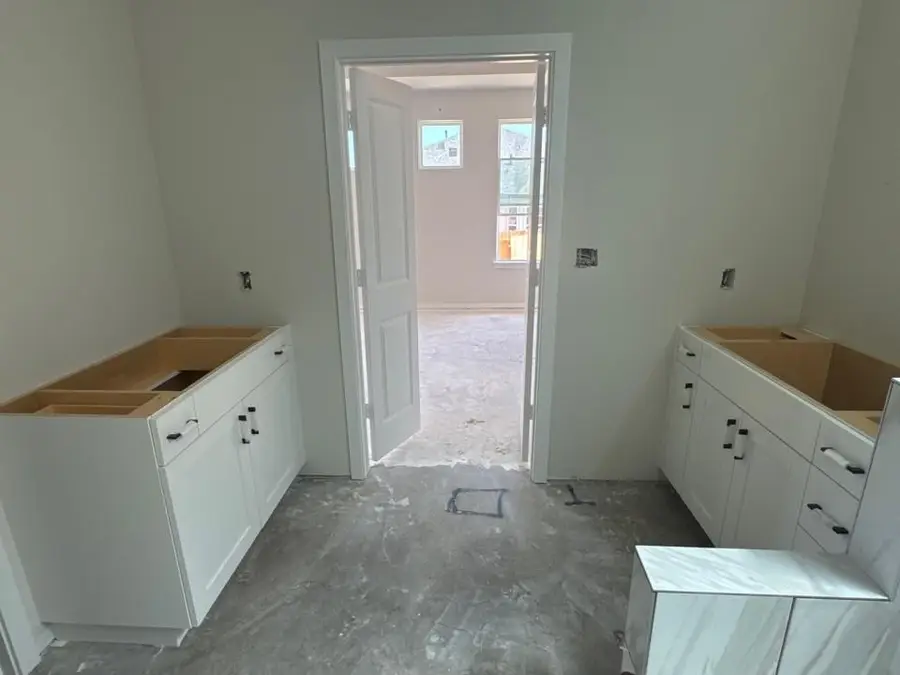

Listed by:katie craig
Office:chesmar homes
MLS#:3169331
Source:ACTRIS
328 Horsemint Ln,Georgetown, TX 78633
$395,596
- 4 Beds
- 3 Baths
- 2,442 sq. ft.
- Single family
- Pending
Price summary
- Price:$395,596
- Price per sq. ft.:$162
- Monthly HOA dues:$55
About this home
The Peyton | 4 Bed | 3 Bath | Game Room | Covered Outdoor Living | 2-Car Garage | Late Summer Completion
At 2,442 sq ft, The Peyton offers a beautifully balanced two-story layout with 4 bedrooms, 3 full bathrooms, a spacious game room, and thoughtfully designed indoor-outdoor living spaces.
The main floor features a private secondary bedroom with walk-in closet and full bath—ideal for guests—as well as a secluded primary suite at the rear of the home. The primary bedroom includes tray ceilings and abundant natural light, with double doors leading into an elegant ensuite bath with dual vanities, walk-in shower, linen storage, and an oversized walk-in closet.
The heart of the home showcases a designer kitchen with upgraded evergreen cabinets, soft-close drawers and doors, matte black hardware, level 3 quartz countertops, built-in gas appliances, and a large center island. The walk-in pantry adds extra convenience. The kitchen overlooks the spacious family room and a separate dining area, perfect for everyday living and entertaining.
Upstairs, a generous game room with a window seat is accompanied by two secondary bedrooms, each with walk-in closets, and a shared full bathroom.
Additional highlights include an upgraded farmhouse-style front door, front gutters, whole-yard irrigation system, and luxury vinyl plank, tile, and carpet throughout.
The Peyton combines smart function with fresh finishes—ready for move-in late summer. Ask about current incentives and see how this home delivers flexibility and elevated style for everyday living.
Contact an agent
Home facts
- Year built:2025
- Listing Id #:3169331
- Updated:August 19, 2025 at 07:11 AM
Rooms and interior
- Bedrooms:4
- Total bathrooms:3
- Full bathrooms:3
- Living area:2,442 sq. ft.
Heating and cooling
- Cooling:ENERGY STAR Qualified Equipment
- Heating:Natural Gas
Structure and exterior
- Roof:Composition
- Year built:2025
- Building area:2,442 sq. ft.
Schools
- High school:Florence
- Elementary school:Florence
Utilities
- Water:Public
- Sewer:Public Sewer
Finances and disclosures
- Price:$395,596
- Price per sq. ft.:$162
New listings near 328 Horsemint Ln
- New
 $379,990Active3 beds 2 baths1,609 sq. ft.
$379,990Active3 beds 2 baths1,609 sq. ft.5737 Scenic Lake Dr, Georgetown, TX 78626
MLS# 1119844Listed by: D.R. HORTON, AMERICA'S BUILDER - New
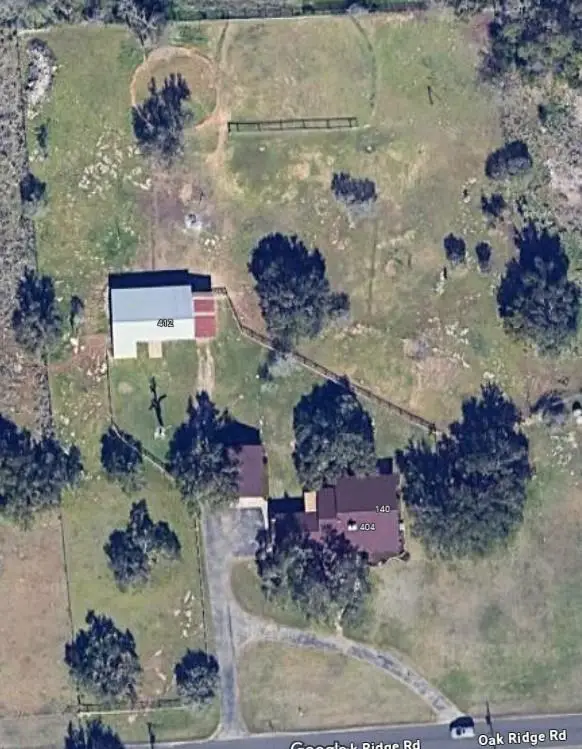 $794,000Active3 beds 2 baths1,881 sq. ft.
$794,000Active3 beds 2 baths1,881 sq. ft.140 Oakridge Rd, Georgetown, TX 78628
MLS# 6854909Listed by: 316 REALTY GROUP - New
 $650,000Active2 beds 1 baths864 sq. ft.
$650,000Active2 beds 1 baths864 sq. ft.400 Redbird Rd, Georgetown, TX 78626
MLS# 9573700Listed by: KELLER WILLIAMS REALTY - New
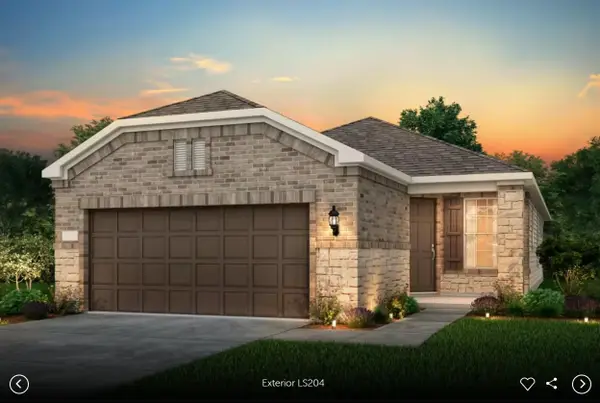 Listed by BHGRE$414,660Active2 beds 2 baths1,350 sq. ft.
Listed by BHGRE$414,660Active2 beds 2 baths1,350 sq. ft.116 Crossbar St, Georgetown, TX 78633
MLS# 5709406Listed by: ERA EXPERTS - New
 Listed by BHGRE$399,900Active2 beds 2 baths1,954 sq. ft.
Listed by BHGRE$399,900Active2 beds 2 baths1,954 sq. ft.104 Waller Ct, Georgetown, TX 78633
MLS# 5422640Listed by: ERA COLONIAL REAL ESTATE - New
 $1,600,000Active0 Acres
$1,600,000Active0 Acres3825 County Road 152, Georgetown, TX 78626
MLS# 7400107Listed by: KELLER WILLIAMS REALTY - New
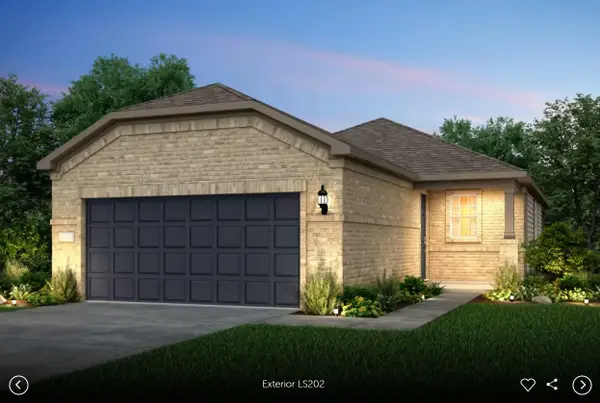 Listed by BHGRE$349,026Active2 beds 2 baths1,386 sq. ft.
Listed by BHGRE$349,026Active2 beds 2 baths1,386 sq. ft.201 Smokestack Ln, Georgetown, TX 78633
MLS# 7870976Listed by: ERA EXPERTS - New
 $549,000Active3 beds 3 baths2,421 sq. ft.
$549,000Active3 beds 3 baths2,421 sq. ft.1102 Prairie Dunes Dr, Georgetown, TX 78628
MLS# 9811193Listed by: CENTURY 21 STRIBLING PROPERTIES - New
 $749,000Active3 beds 3 baths2,808 sq. ft.
$749,000Active3 beds 3 baths2,808 sq. ft.521 Buena Vista Dr, Georgetown, TX 78633
MLS# 5961272Listed by: MAGNOLIA REALTY ROUND ROCK - New
 $650,000Active2.66 Acres
$650,000Active2.66 AcresTBD Fm-1105, Georgetown, TX 78626
MLS# 587179Listed by: TIERRA GRANDE REALTY, LLC
