332 Adams St, Georgetown, TX 78628
Local realty services provided by:Better Homes and Gardens Real Estate Winans
Listed by:brooke williamson
Office:compass re texas, llc.
MLS#:6059328
Source:ACTRIS
Price summary
- Price:$445,000
- Price per sq. ft.:$249.58
- Monthly HOA dues:$125
About this home
Stunning end-unit contemporary brownstone in Georgetown’s highly sought-after The Brownstone at the Summit community, just steps from the lively Summit at Rivery Park. A walkable lifestyle awaits with upscale shopping, dining, fitness studios, and serene spas just a short stroll from your door. This sophisticated two-story townhome blends timeless design with modern ease. Eye-catching curb appeal features stone masonry, a metal roof, and a sleek two-car garage. Enjoy the lock-n-leave lifestyle with lush HOA maintained landscaping. Inside you will find 3 bedrooms, 2.5 baths, and a luminous open-concept floor plan upstairs, where the living, dining, and kitchen areas flow seamlessly. The entry level offers two bedrooms and a full bath, while the top floor hosts the sunlit main living area and a tucked-away primary suite. Thoughtful details include tall ceilings, crown molding, recessed lighting, and hardwoods throughout—carpet appears only in the guest room. The chef-inspired kitchen shines with quartz countertops, stainless appliances, subway tile, a generous island, and walk-in pantry. The oversized primary suite includes a walk-in closet and dual vanity bath with a spa-inspired walk-in shower. Upstairs also features a guest powder room and a convenient laundry closet. Sliding doors off the dining area lead to a private balcony with adjustable louvers—ideal for relaxing or hosting. Downstairs, one bedroom opens to a cozy patio overlooking green space, while another provides space for guests and family, along with a full bath. Enjoy community perks like a dog park and manicured grounds, plus quick access to the North San Gabriel River Trail and Rivery Park Disc Golf Course. Whether you're seeking a primary residence or stylish getaway, this home balances comfort, convenience, and location with ease. Come and take a tour today!
Contact an agent
Home facts
- Year built:2019
- Listing ID #:6059328
- Updated:October 06, 2025 at 07:48 PM
Rooms and interior
- Bedrooms:3
- Total bathrooms:3
- Full bathrooms:2
- Half bathrooms:1
- Living area:1,783 sq. ft.
Heating and cooling
- Cooling:Central
- Heating:Central
Structure and exterior
- Roof:Metal
- Year built:2019
- Building area:1,783 sq. ft.
Schools
- High school:East View
- Elementary school:Wolf Ranch Elementary
Utilities
- Water:Public
- Sewer:Public Sewer
Finances and disclosures
- Price:$445,000
- Price per sq. ft.:$249.58
- Tax amount:$7,427 (2025)
New listings near 332 Adams St
- New
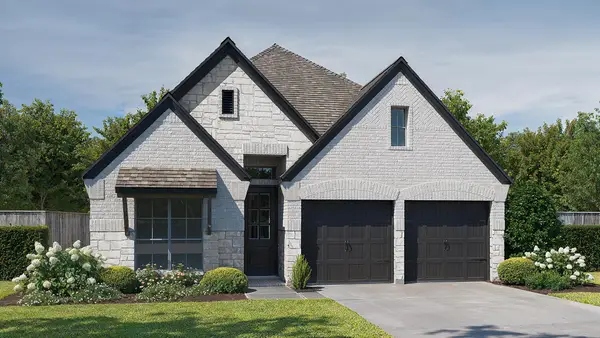 $599,900Active3 beds 2 baths1,984 sq. ft.
$599,900Active3 beds 2 baths1,984 sq. ft.104 Barton Oak Trl, Georgetown, TX 78628
MLS# 4853873Listed by: PERRY HOMES REALTY, LLC - New
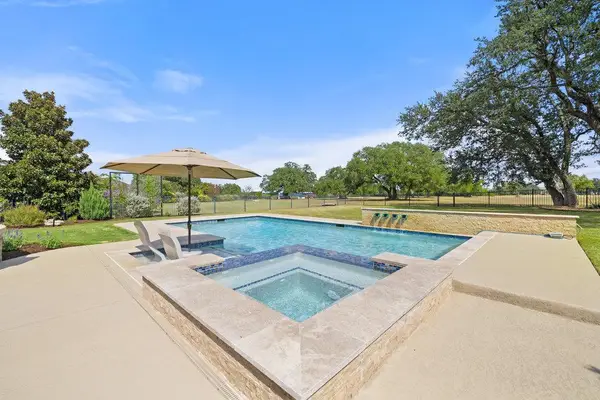 $1,175,000Active3 beds 5 baths3,194 sq. ft.
$1,175,000Active3 beds 5 baths3,194 sq. ft.112 Charmstone Ln, Georgetown, TX 78628
MLS# 1504299Listed by: CHRISTIE'S INT'L REAL ESTATE - Open Sun, 2:30 to 4pmNew
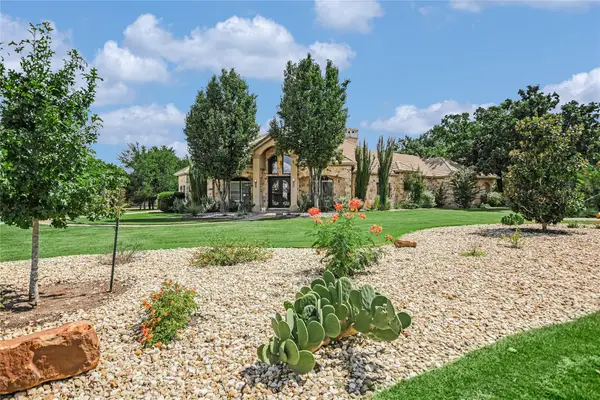 $1,195,000Active4 beds 3 baths3,077 sq. ft.
$1,195,000Active4 beds 3 baths3,077 sq. ft.100 Dovetail Ln, Georgetown, TX 78628
MLS# 1761878Listed by: COMPASS RE TEXAS, LLC - New
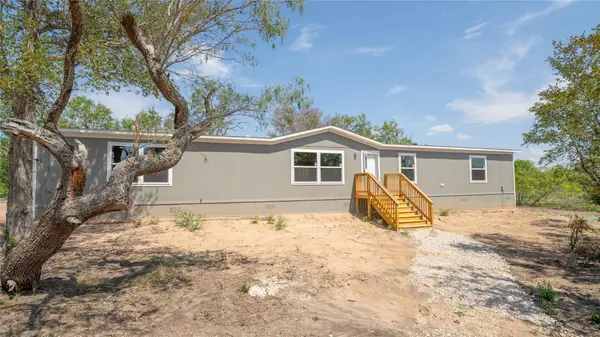 $336,000Active5 beds 3 baths2,000 sq. ft.
$336,000Active5 beds 3 baths2,000 sq. ft.160 Brinley Mae Way, Lockhart, TX 78644
MLS# 2899227Listed by: TX REC LAND REAL ESTATE  $3,950,000Active4 beds 4 baths6,898 sq. ft.
$3,950,000Active4 beds 4 baths6,898 sq. ft.TBD County Road 251, Tract 5, Georgetown, TX 78633
MLS# 1896004Listed by: KELLER WILLIAMS HERITAGE- New
 $429,999Active4 beds 3 baths2,231 sq. ft.
$429,999Active4 beds 3 baths2,231 sq. ft.400 Saturnia Dr, Georgetown, TX 78628
MLS# 9434558Listed by: MODUS REAL ESTATE - New
 $409,000Active2 beds 2 baths1,712 sq. ft.
$409,000Active2 beds 2 baths1,712 sq. ft.121 Cathedral Mountain Pass, Georgetown, TX 78633
MLS# 1707226Listed by: JBGOODWIN REALTORS NW - New
 $475,000Active4 beds 3 baths2,875 sq. ft.
$475,000Active4 beds 3 baths2,875 sq. ft.111 Sycamore St, Georgetown, TX 78633
MLS# 3097658Listed by: CENTURY 21 STRIBLING PROPERTIES - New
 $335,000Active2 beds 2 baths1,532 sq. ft.
$335,000Active2 beds 2 baths1,532 sq. ft.303 Kickapoo Creek Ln, Georgetown, TX 78633
MLS# 4466630Listed by: RUGG REALTY LLC - New
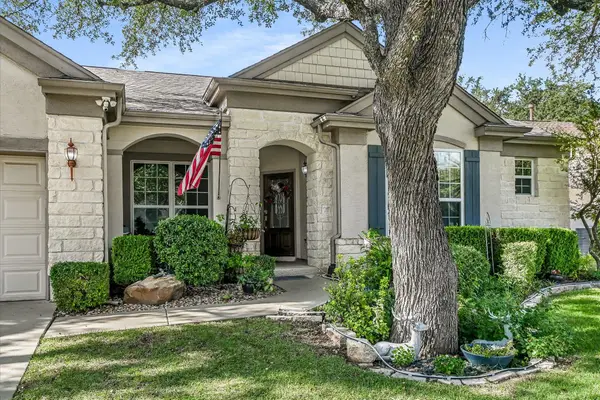 $675,000Active3 beds 4 baths2,828 sq. ft.
$675,000Active3 beds 4 baths2,828 sq. ft.902 Rio Grande Loop, Georgetown, TX 78633
MLS# 2226287Listed by: RUGG REALTY LLC
