341 Horsemint Ln, Georgetown, TX 78633
Local realty services provided by:Better Homes and Gardens Real Estate Winans
Listed by: tammy fruge
Office: westin homes
MLS#:9604802
Source:ACTRIS
341 Horsemint Ln,Georgetown, TX 78633
$579,471
- 4 Beds
- 4 Baths
- 3,110 sq. ft.
- Single family
- Pending
Price summary
- Price:$579,471
- Price per sq. ft.:$186.33
- Monthly HOA dues:$55
About this home
Westin Homes NEW Construction (Alden IX, Elevation AA) CURRENTLY BEING BUILT. Beautiful two-story home with 4 bedrooms, 3.5 bathrooms, and a thoughtfully designed layout. The spacious island kitchen opens to the informal dining area and family room, perfect for entertaining. A private study on the first floor offers a quiet workspace. The primary suite features a large walk-in closet and a luxurious ensuite bath. Upstairs includes three additional bedrooms, two bathrooms, a generous game room, and a dedicated media room. Enjoy outdoor living on the covered patio. The attached 2-car garage offers additional storage space and convenient interior access. On the border between quiet and convenient, Nolina is your haven in the Hill Country. Community amenities include Outdoor lounge, Fitness Center, Nature Trails, Splash Pad, and many more. Nolina is a great place to call home for all! Come see us at Westin Homes to learn more about Nolina today!
Contact an agent
Home facts
- Year built:2025
- Listing ID #:9604802
- Updated:November 21, 2025 at 08:19 AM
Rooms and interior
- Bedrooms:4
- Total bathrooms:4
- Full bathrooms:3
- Half bathrooms:1
- Living area:3,110 sq. ft.
Heating and cooling
- Heating:Natural Gas
Structure and exterior
- Roof:Composition, Shingle
- Year built:2025
- Building area:3,110 sq. ft.
Schools
- High school:Florence
- Elementary school:Florence
Utilities
- Water:Public
Finances and disclosures
- Price:$579,471
- Price per sq. ft.:$186.33
New listings near 341 Horsemint Ln
- New
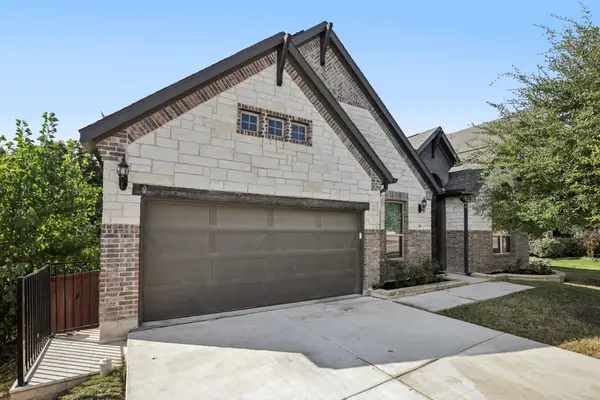 $621,500Active4 beds 3 baths3,097 sq. ft.
$621,500Active4 beds 3 baths3,097 sq. ft.210 Barton Run Dr, Georgetown, TX 78628
MLS# 5673732Listed by: LPT REALTY, LLC - New
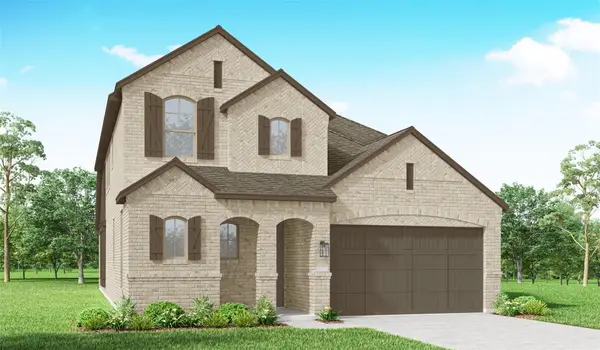 $612,020Active4 beds 4 baths2,676 sq. ft.
$612,020Active4 beds 4 baths2,676 sq. ft.608 High Summit Dr, Georgetown, TX 78628
MLS# 1217211Listed by: HIGHLAND HOMES REALTY - New
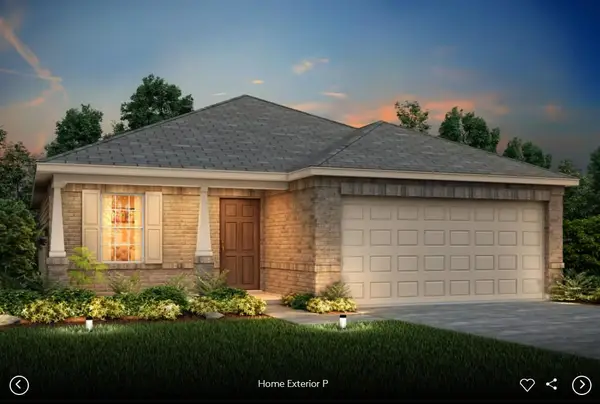 $375,584Active3 beds 2 baths1,689 sq. ft.
$375,584Active3 beds 2 baths1,689 sq. ft.124 Adlai Ave, Georgetown, TX 78633
MLS# 1298201Listed by: ERA EXPERTS - New
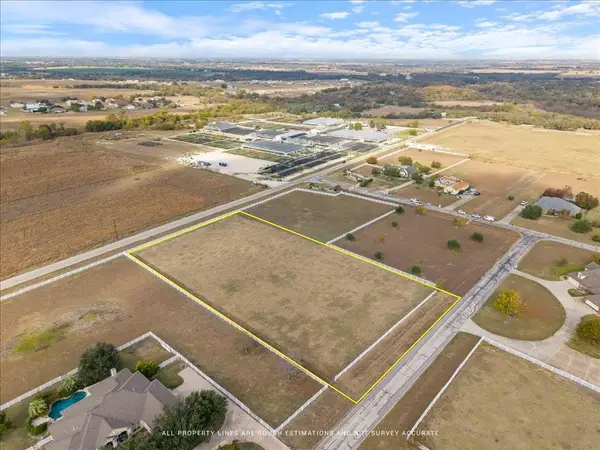 $290,000Active0 Acres
$290,000Active0 Acres210 Stephanie Cv, Georgetown, TX 78626
MLS# 2673278Listed by: KELLER WILLIAMS REALTY - New
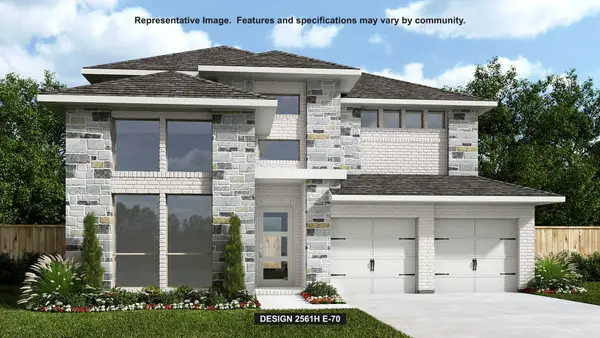 $697,900Active4 beds 3 baths2,561 sq. ft.
$697,900Active4 beds 3 baths2,561 sq. ft.105 Beautiful Wisdom Ct, Georgetown, TX 78628
MLS# 3537181Listed by: PERRY HOMES REALTY, LLC - New
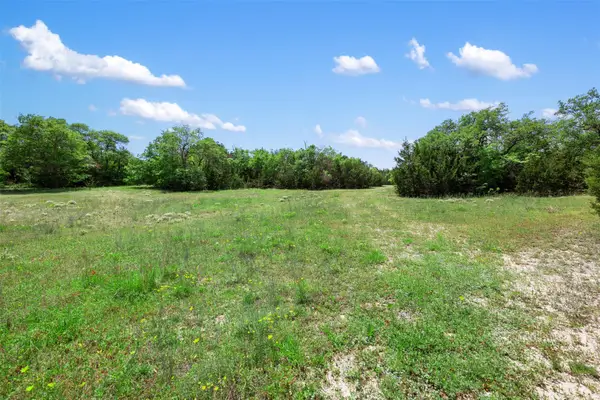 $249,000Active0 Acres
$249,000Active0 Acres1633 County Road 255, Georgetown, TX 78633
MLS# 3659972Listed by: ENGEL & VOLKERS AUSTIN - New
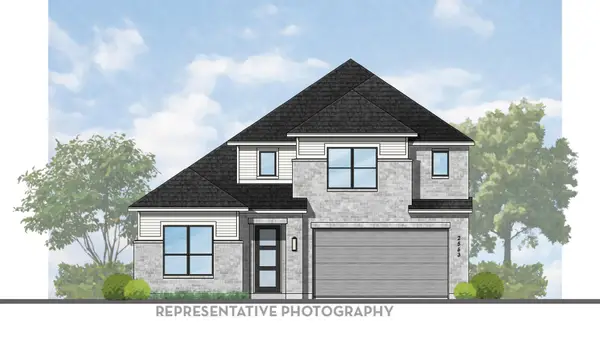 $659,860Active4 beds 4 baths2,601 sq. ft.
$659,860Active4 beds 4 baths2,601 sq. ft.1212 Cypress Paul St, Georgetown, TX 78628
MLS# 4362445Listed by: HIGHLAND HOMES REALTY - New
 $604,060Active4 beds 4 baths2,640 sq. ft.
$604,060Active4 beds 4 baths2,640 sq. ft.5616 Kyle Joseph Dr, Georgetown, TX 78628
MLS# 5795317Listed by: HIGHLAND HOMES REALTY - New
 $972,900Active4 beds 4 baths3,399 sq. ft.
$972,900Active4 beds 4 baths3,399 sq. ft.1420 White Daisy Ln, Georgetown, TX 78628
MLS# 7306279Listed by: PERRY HOMES REALTY, LLC - New
 $664,900Active4 beds 4 baths2,561 sq. ft.
$664,900Active4 beds 4 baths2,561 sq. ft.609 Estacado Ln, Georgetown, TX 78633
MLS# 2853748Listed by: PERRY HOMES REALTY, LLC
