3412 Emerald Lake Path, Georgetown, TX 78628
Local realty services provided by:Better Homes and Gardens Real Estate Winans


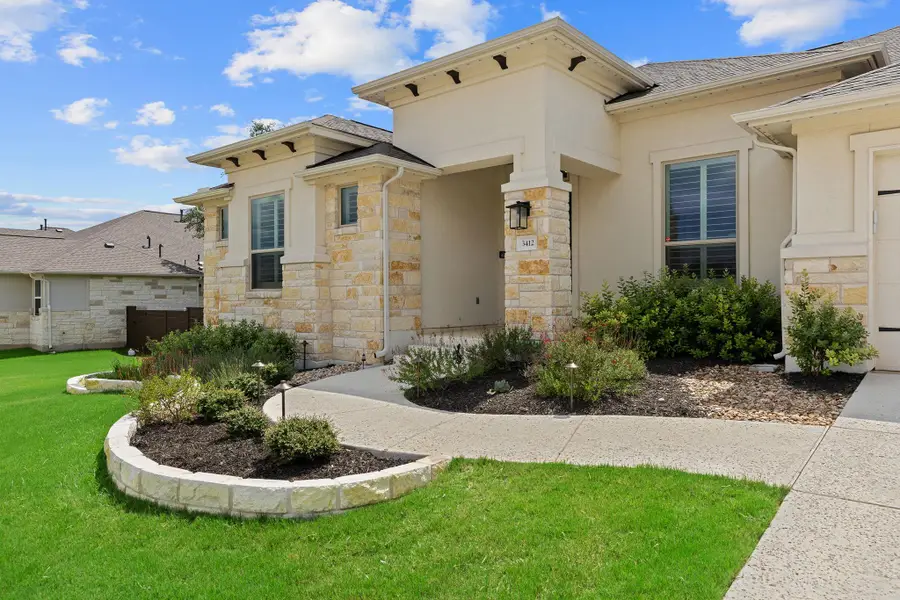
Listed by:amber rainey
Office:rugg realty llc.
MLS#:9459560
Source:ACTRIS
3412 Emerald Lake Path,Georgetown, TX 78628
$789,000
- 3 Beds
- 4 Baths
- 2,935 sq. ft.
- Single family
- Active
Price summary
- Price:$789,000
- Price per sq. ft.:$268.82
- Monthly HOA dues:$50
About this home
Stunning 3BD | 3.5BA Giddens Home on Expansive Lot with Designer Upgrades & Outdoor Oasis
Welcome to your dream home! This beautifully appointed 3-bedroom, 3.5-bathroom residence offers an ideal blend of luxury, functionality, and space, all situated on an oversized lot with a huge backyard perfect for relaxing or entertaining.
Inside, the heart of the home is the chef’s kitchen, featuring a premium 6-burner gas stove, double oven, flex refrigerator, and a large walk-in pantry with extended shelving. The drop zone provides a convenient landing space for everyday essentials, while the spacious game room and dedicated home office offer flexible living options for work and play.
The extended primary suite is a true retreat, boasting double walk-in closets, a luxurious soaking tub, and a walk-in shower. Custom professional window treatments elevate every room with style and privacy. Whole-house water filtration provides clean, drinkable water from every faucet. A UV light in the HVAC system assures clean air.
Enjoy cozy evenings by the fireplace or step outside to the extended screened-in patio with a fully equipped outdoor kitchen, ideal for year-round entertaining. The 3-car garage features epoxy flooring, EV Car Charger, expansive ceiling shelving, and additional space, while the custom-built storage shed offers even more room for tools and toys.
Energy efficiency is at its finest with owned solar panels and backup battery, along with Gemstone customizable lighting and landscape lighting that adds curb appeal and ambiance at night.
This is more than a home—it’s a lifestyle. Don’t miss this rare opportunity to own a move-in-ready gem with all the bells and whistles! All bedrooms have an en-suite bathroom plus there is an additional half-bath accessible in the hallway.
Schedule your private showing today! Agent is Owner
Contact an agent
Home facts
- Year built:2024
- Listing Id #:9459560
- Updated:August 13, 2025 at 03:06 PM
Rooms and interior
- Bedrooms:3
- Total bathrooms:4
- Full bathrooms:3
- Half bathrooms:1
- Living area:2,935 sq. ft.
Heating and cooling
- Cooling:Central
- Heating:Central, Heat Pump
Structure and exterior
- Roof:Composition
- Year built:2024
- Building area:2,935 sq. ft.
Schools
- High school:East View
- Elementary school:Wolf Ranch Elementary
Utilities
- Water:Public
- Sewer:Public Sewer
Finances and disclosures
- Price:$789,000
- Price per sq. ft.:$268.82
- Tax amount:$14,053 (2024)
New listings near 3412 Emerald Lake Path
- New
 $365,000Active4 beds 4 baths1,967 sq. ft.
$365,000Active4 beds 4 baths1,967 sq. ft.1204 Morning View Rd, Georgetown, TX 78628
MLS# 5665667Listed by: DALIVIA REALTY LLC - New
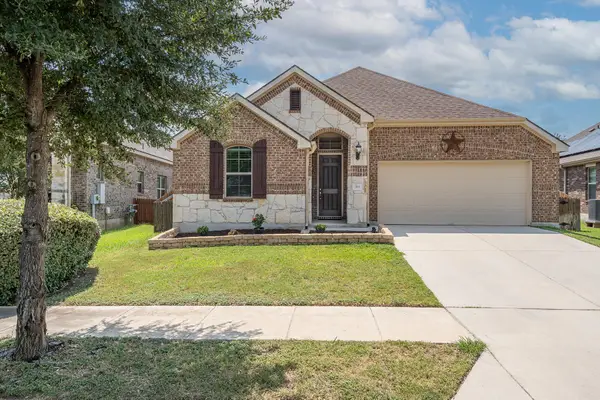 $387,000Active3 beds 2 baths1,879 sq. ft.
$387,000Active3 beds 2 baths1,879 sq. ft.319 Tascate St, Georgetown, TX 78628
MLS# 6604702Listed by: KELLER WILLIAMS REALTY LONE ST - New
 $545,000Active4 beds 2 baths1,828 sq. ft.
$545,000Active4 beds 2 baths1,828 sq. ft.141 Comanche Trl, Georgetown, TX 78633
MLS# 9193085Listed by: KELLER WILLIAMS REALTY LONE ST - New
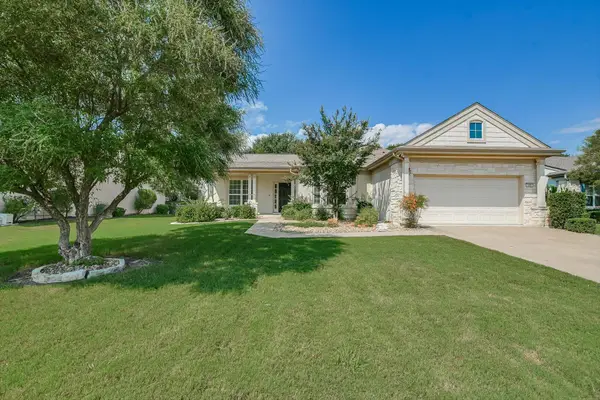 $435,000Active2 beds 2 baths2,008 sq. ft.
$435,000Active2 beds 2 baths2,008 sq. ft.603 Rio Grande Lp Loop, Georgetown, TX 78633
MLS# 3569758Listed by: RUGG REALTY LLC - New
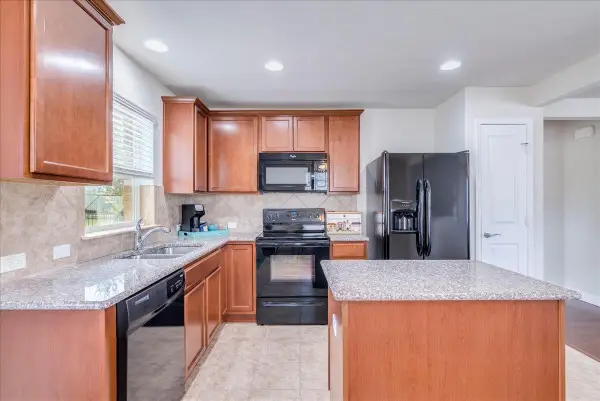 $285,555Active2 beds 2 baths1,092 sq. ft.
$285,555Active2 beds 2 baths1,092 sq. ft.606 Salado Creek Ln, Georgetown, TX 78633
MLS# 8928090Listed by: TREND REAL ESTATE - New
 $690,690Active10.01 Acres
$690,690Active10.01 AcresTBD Lot 2 Fm 1105, Georgetown, TX 78626
MLS# 98201581Listed by: VERTICAL INTEGRATION REALTY - New
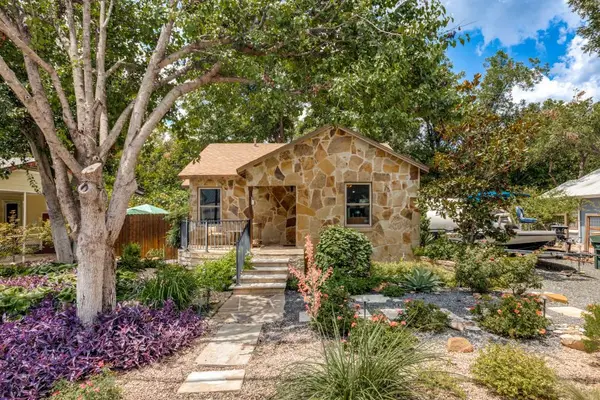 $475,000Active2 beds 1 baths1,076 sq. ft.
$475,000Active2 beds 1 baths1,076 sq. ft.1220 S Myrtle St, Georgetown, TX 78626
MLS# 1050980Listed by: CAMERON REAL ESTATE SERVICES - New
 $389,990Active3 beds 2 baths1,551 sq. ft.
$389,990Active3 beds 2 baths1,551 sq. ft.2436 Ambling Trl, Georgetown, TX 78628
MLS# 1320391Listed by: HOMESUSA.COM - Open Sat, 12 to 2pmNew
 $375,000Active3 beds 2 baths1,603 sq. ft.
$375,000Active3 beds 2 baths1,603 sq. ft.305 Old Trinity Way, Georgetown, TX 78628
MLS# 1445163Listed by: ALL CITY REAL ESTATE LTD. CO - New
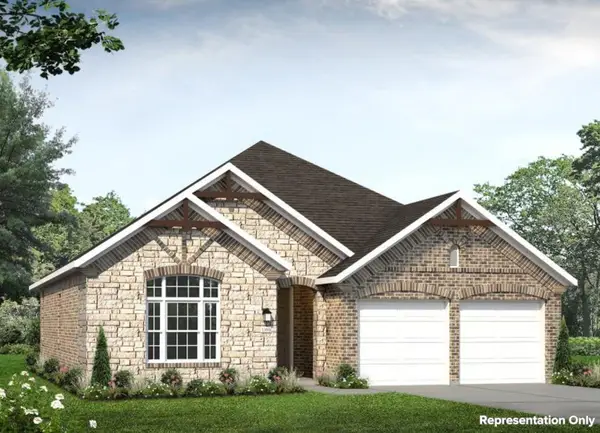 $419,990Active3 beds 2 baths1,551 sq. ft.
$419,990Active3 beds 2 baths1,551 sq. ft.129 Rocky View Ln, Georgetown, TX 78628
MLS# 4967787Listed by: HOMESUSA.COM
