400 Flint Ridge Trl, Georgetown, TX 78628
Local realty services provided by:Better Homes and Gardens Real Estate Hometown
Listed by: tracy jacobs, sheila evans
Office: century 21 stribling properties
MLS#:9866522
Source:ACTRIS
Upcoming open houses
- Sun, Feb 1501:00 pm - 03:00 pm
Price summary
- Price:$999,999
- Price per sq. ft.:$330.8
- Monthly HOA dues:$180
About this home
UNBEATABLE New Price~PLUS~Seller offering 1% towards BUYER rate buy down OR FLEX CASH~Incredible discount~Luxury Living in Cimarron Hills – Resort-Style Golf Course Community Experience the pinnacle of the Hill Country luxury in the prestigious gated community of Cimarron Hills; Perfectly positioned on a beautifully treed lot next to a scenic walking trail, this exquisite one-story home offers access to an 18-hole Jack Nicklaus Signature Golf Course and world-class amenities including a private clubhouse, full-service spa, state-of-the-art fitness center, tennis and pickleball courts, & luxurious men’s & women’s locker rooms & lounges. Crafted with timeless style and lasting quality, this home features a durable metal roof and gorgeous Apex Oak flooring throughout most of the living spaces, combining warmth, elegance, and durability. The thoughtfully designed 3 or 4 bedroom, 2.5 bath layout includes a private dedicated office and a media room with a closet—easily adaptable as a 4th bedroom or versatile flex space w/closet. At the heart of the home, the chef’s kitchen impresses with Quartz countertops, a Bianca farmhouse sink, ceiling-height cabinetry with integrated lighting, double ovens, a 6-burner Kitchen Aid gas range w/ pot filler, incredible appliance bar inside a truly custom pantry. The spacious dining area and breakfast bar are ideal for everyday meals and entertaining. The family room is a showstopper with soaring beamed ceilings, a custom cocktail bar, and a stone fireplace, offering the perfect setting for both relaxing nights in and lively gatherings. The luxurious primary suite feels like a retreat, featuring a spa-style bath with a Bianca freestanding tub, separate shower, dual vanities, bidet, and an oversized walk-in closet. Throughout the home, custom penny gap accent walls add texture, charm, and architectural interest. Just minutes from the historic Georgetown Square, where boutique shopping, wineries, top-rated dining, and local charm await.
Contact an agent
Home facts
- Year built:2021
- Listing ID #:9866522
- Updated:February 13, 2026 at 04:01 PM
Rooms and interior
- Bedrooms:4
- Total bathrooms:3
- Full bathrooms:2
- Half bathrooms:1
- Living area:3,023 sq. ft.
Heating and cooling
- Cooling:Central
- Heating:Central
Structure and exterior
- Roof:Metal
- Year built:2021
- Building area:3,023 sq. ft.
Schools
- High school:East View
- Elementary school:James E Mitchell
Utilities
- Water:Public
- Sewer:Public Sewer
Finances and disclosures
- Price:$999,999
- Price per sq. ft.:$330.8
- Tax amount:$24,828 (2025)
New listings near 400 Flint Ridge Trl
- New
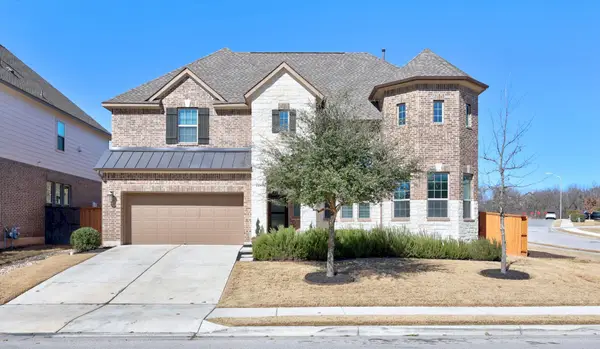 $825,000Active4 beds 5 baths4,191 sq. ft.
$825,000Active4 beds 5 baths4,191 sq. ft.2200 Rabbit Creek Dr, Georgetown, TX 78626
MLS# 5522141Listed by: TEXAS OPEN DOOR REALTY - New
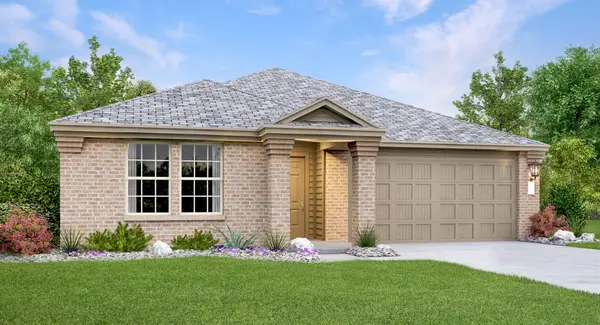 $358,990Active4 beds 2 baths1,938 sq. ft.
$358,990Active4 beds 2 baths1,938 sq. ft.1504 Acorn Oak Dr, Georgetown, TX 78628
MLS# 4727639Listed by: MARTI REALTY GROUP - New
 $408,990Active5 beds 3 baths2,532 sq. ft.
$408,990Active5 beds 3 baths2,532 sq. ft.1717 Boggy Creek Ranch Rd, Georgetown, TX 78628
MLS# 5216892Listed by: MARTI REALTY GROUP - Open Sat, 10am to 5pmNew
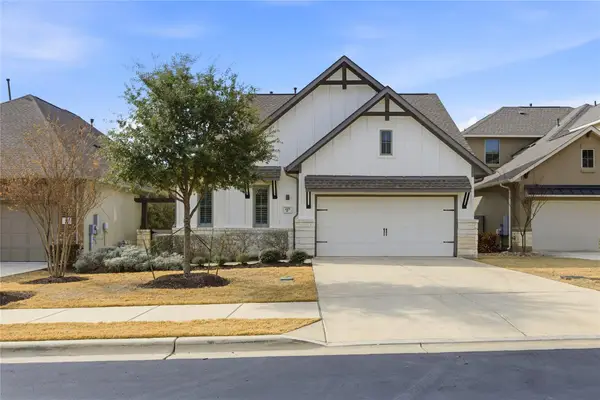 $490,000Active4 beds 3 baths2,122 sq. ft.
$490,000Active4 beds 3 baths2,122 sq. ft.225 Diamondback Dr, Georgetown, TX 78628
MLS# 9688240Listed by: PURE REALTY - Open Sun, 1 to 3pmNew
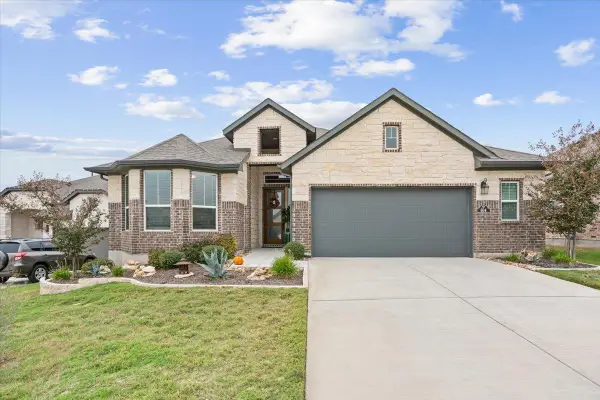 $399,000Active3 beds 3 baths1,968 sq. ft.
$399,000Active3 beds 3 baths1,968 sq. ft.804 Karst Cv, Georgetown, TX 78628
MLS# 3890127Listed by: CENTURY 21 STRIBLING PROPERTIES - New
 $525,000Active5 beds 3 baths3,240 sq. ft.
$525,000Active5 beds 3 baths3,240 sq. ft.3701 Fm 972, Georgetown, TX 78626
MLS# 3386417Listed by: KELLER WILLIAMS REALTY - Open Sun, 1 to 2:30pmNew
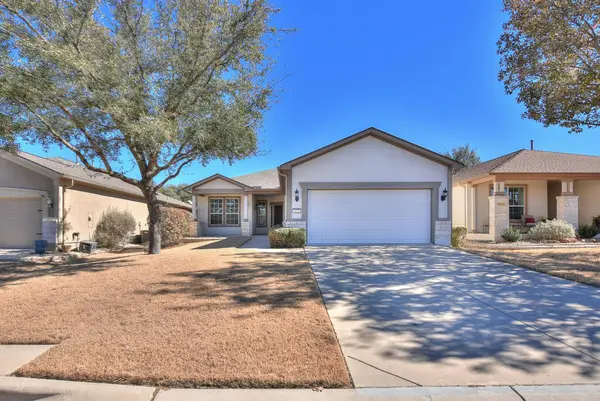 $405,000Active2 beds 2 baths1,712 sq. ft.
$405,000Active2 beds 2 baths1,712 sq. ft.122 Lost Peak Path, Georgetown, TX 78633
MLS# 6504091Listed by: THE STACY GROUP, LLC - New
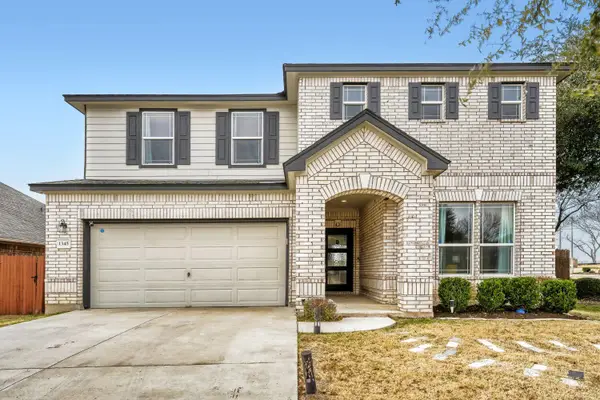 $429,900Active3 beds 3 baths2,900 sq. ft.
$429,900Active3 beds 3 baths2,900 sq. ft.1345 Grande Mesa Dr, Georgetown, TX 78626
MLS# 1660590Listed by: KELLER WILLIAMS REALTY - New
 $409,900Active3 beds 3 baths1,850 sq. ft.
$409,900Active3 beds 3 baths1,850 sq. ft.815 Saratoga Ln, Georgetown, TX 78633
MLS# 7706217Listed by: REALTY TEXAS LLC - Open Sun, 12 to 2pmNew
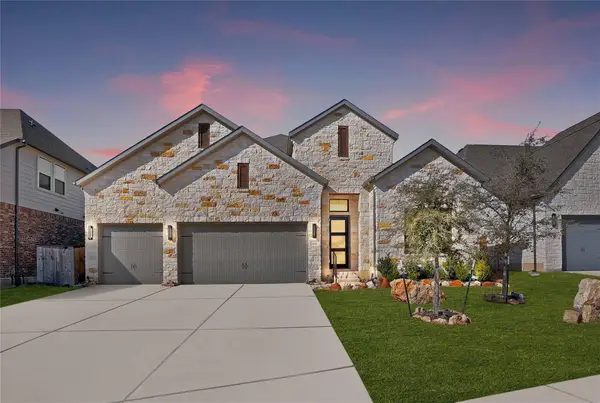 $590,000Active4 beds 3 baths2,824 sq. ft.
$590,000Active4 beds 3 baths2,824 sq. ft.104 Serenity Hills Dr, Georgetown, TX 78628
MLS# 2074539Listed by: KELLER WILLIAMS REALTY

