401 Ridgecrest Rd, Georgetown, TX 78628
Local realty services provided by:Better Homes and Gardens Real Estate Winans

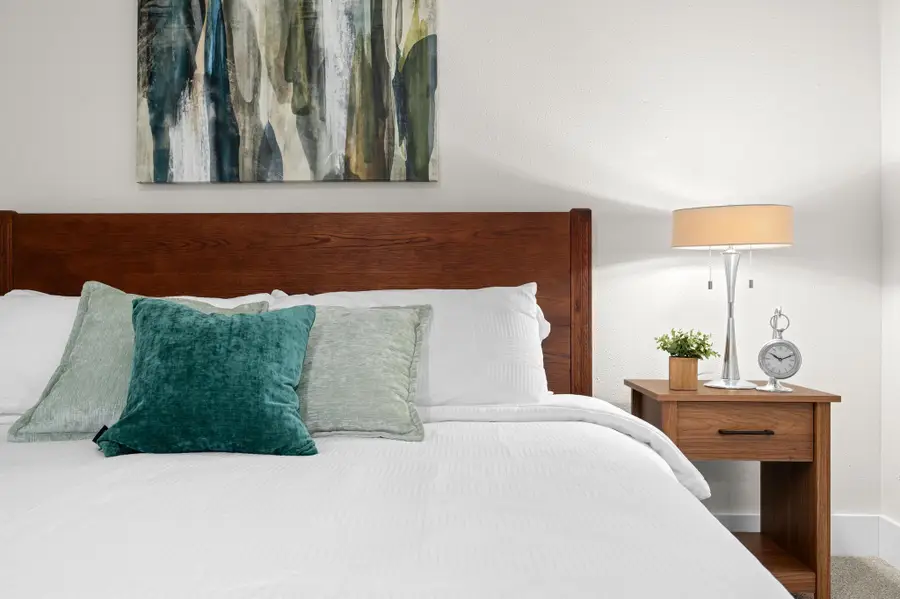
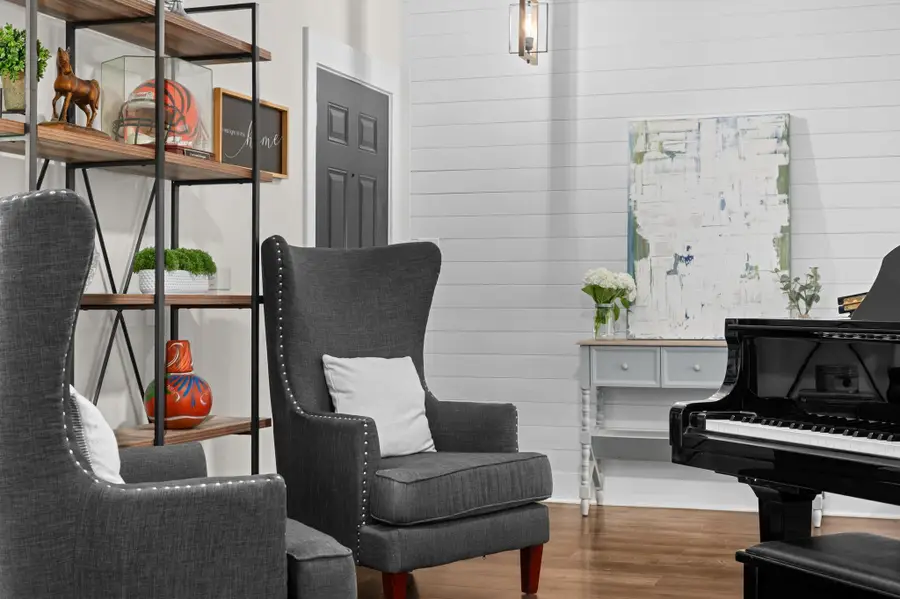
Listed by:lindsay currey
Office:currey real estate
MLS#:1147977
Source:ACTRIS
Price summary
- Price:$650,000
- Price per sq. ft.:$253.91
About this home
Tucked away on a quiet, tree-shaded cul-de-sac, 401 Ridgecrest Rd. in Georgetown offers a rare blend of privacy, comfort, and convenience. This thoughtfully updated home features 3 bedrooms, 2 baths, two dining areas, a dedicated office, and living room—ideal for both everyday living and entertaining. Inside, enjoy updated laminate flooring, fresh carpet in the bedrooms, updated kitchen cabinets, a remodeled primary bath, and a Jack and Jill bathroom with granite countertops. The family room offers a cozy fireplace and built-in shelving, while the spacious kitchen includes a pantry and bonus storage/pantry, quartz counters, and updated cabinet doors. All interior doors have been replaced, and the home boasts updated lighting, new ceiling and wall texture, and triple-pane windows for added energy efficiency. Recent major upgrades include a new HVAC system, ductwork, electrical panel, water heater, and driveway. Outside, the home sits on a heavily treed lot, with a circle drive, side driveway, front porch, back patio, and deck. A concrete sport court is ready for family pickleball or basketball games, 16’x12’ storage shed, and 220V power for a hot tub or RV round out the exterior amenities. Located approximately one mile from the Georgetown Country Club and the San Gabriel River’s hike and bike trails, this property offers the perfect balance of a peaceful setting and easy access to Georgetown’s parks, recreation, and conveniences.
Contact an agent
Home facts
- Year built:1973
- Listing Id #:1147977
- Updated:August 14, 2025 at 10:07 AM
Rooms and interior
- Bedrooms:3
- Total bathrooms:2
- Full bathrooms:2
- Living area:2,560 sq. ft.
Heating and cooling
- Cooling:Electric
- Heating:Electric
Structure and exterior
- Roof:Composition
- Year built:1973
- Building area:2,560 sq. ft.
Schools
- High school:East View
- Elementary school:The Village
Utilities
- Water:Public
- Sewer:Public Sewer
Finances and disclosures
- Price:$650,000
- Price per sq. ft.:$253.91
- Tax amount:$8,490 (2025)
New listings near 401 Ridgecrest Rd
- New
 $690,690Active10.01 Acres
$690,690Active10.01 AcresTBD Lot 2 Fm 1105, Georgetown, TX 78626
MLS# 98201581Listed by: VERTICAL INTEGRATION REALTY - New
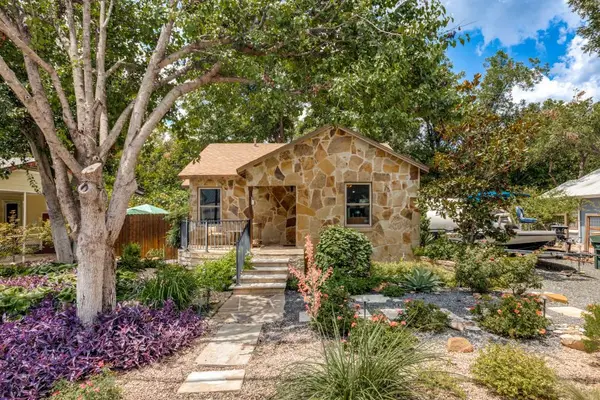 $475,000Active2 beds 1 baths1,076 sq. ft.
$475,000Active2 beds 1 baths1,076 sq. ft.1220 S Myrtle St, Georgetown, TX 78626
MLS# 1050980Listed by: CAMERON REAL ESTATE SERVICES - New
 $389,990Active3 beds 2 baths1,551 sq. ft.
$389,990Active3 beds 2 baths1,551 sq. ft.2436 Ambling Trl, Georgetown, TX 78628
MLS# 1320391Listed by: HOMESUSA.COM - Open Sat, 12 to 2pmNew
 $375,000Active3 beds 2 baths1,603 sq. ft.
$375,000Active3 beds 2 baths1,603 sq. ft.305 Old Trinity Way, Georgetown, TX 78628
MLS# 1445163Listed by: ALL CITY REAL ESTATE LTD. CO - New
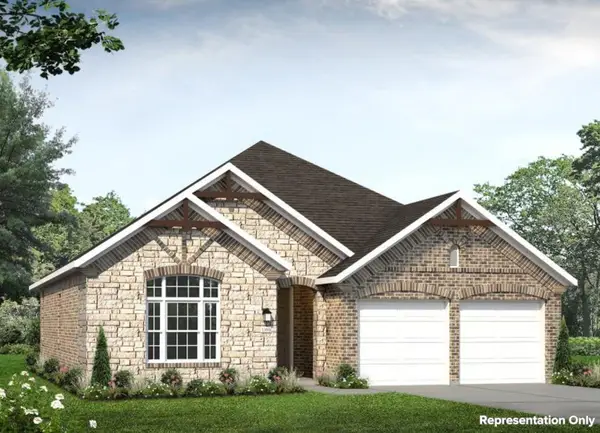 $419,990Active3 beds 2 baths1,551 sq. ft.
$419,990Active3 beds 2 baths1,551 sq. ft.129 Rocky View Ln, Georgetown, TX 78628
MLS# 4967787Listed by: HOMESUSA.COM - New
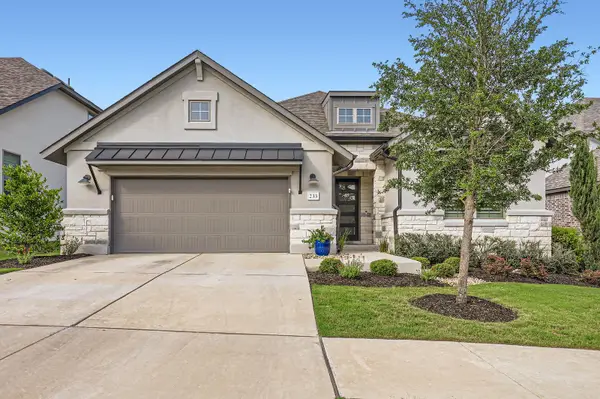 $549,000Active3 beds 2 baths2,292 sq. ft.
$549,000Active3 beds 2 baths2,292 sq. ft.233 Running Fawn, Georgetown, TX 78628
MLS# 8596847Listed by: MADRINA REALTY - New
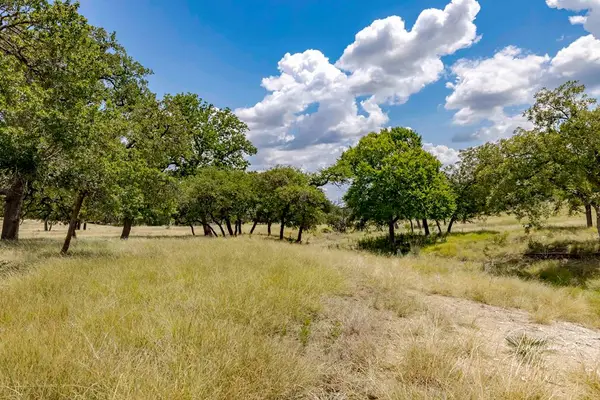 $189,000Active0 Acres
$189,000Active0 Acres00 Pinnacle Dr, Fredericksburg, TX 78624
MLS# 98468Listed by: REATA RANCH REALTY, LLC - New
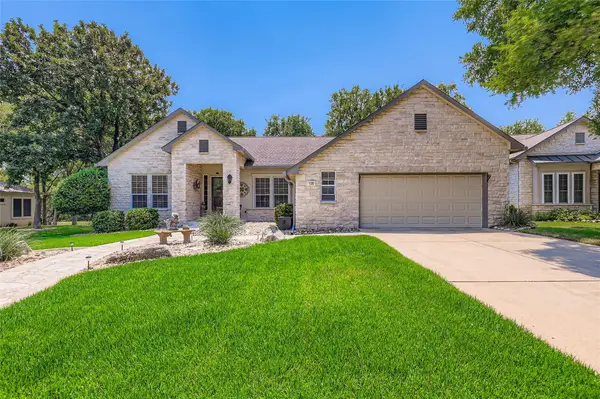 Listed by BHGRE$600,000Active2 beds 3 baths2,472 sq. ft.
Listed by BHGRE$600,000Active2 beds 3 baths2,472 sq. ft.125 Lone Star Dr, Georgetown, TX 78633
MLS# 5716260Listed by: ERA COLONIAL REAL ESTATE - New
 $399,900Active2 beds 2 baths1,712 sq. ft.
$399,900Active2 beds 2 baths1,712 sq. ft.304 Deer Meadow Cir, Georgetown, TX 78633
MLS# 5857394Listed by: RUGG REALTY LLC
