405 Texas Sky Dr, Georgetown, TX 78628
Local realty services provided by:Better Homes and Gardens Real Estate Hometown
Listed by: daniel wilson
Office: new home now
MLS#:9980359
Source:ACTRIS
405 Texas Sky Dr,Georgetown, TX 78628
$584,000
- 4 Beds
- 3 Baths
- 2,876 sq. ft.
- Single family
- Active
Price summary
- Price:$584,000
- Price per sq. ft.:$203.06
- Monthly HOA dues:$82.67
About this home
New Coventry Home! The Gallatin floor plan delivers two stories of thoughtful design and comfort, offering 4 bedrooms and 3 bathrooms perfectly tailored for your family’s needs. The ground floor is centered around an open-concept design that combines the kitchen, dining, and living spaces, making it ideal for both daily living and entertaining. A private guest suite on the main floor adds convenience for overnight visitors or multigenerational living. The upper floor features a serene primary suite complete with a luxurious en-suite bathroom and ample walk-in closet. Three additional bedrooms and a flexible loft area provide ample space for relaxation, work, or play. A three-car garage ensures plenty of room for vehicles and storage, while the well-thought-out flow of the home makes it a standout choice for those seeking both functionality and style. The Gallatin truly embodies a balance of elegance and practicality for modern living.
Contact an agent
Home facts
- Year built:2025
- Listing ID #:9980359
- Updated:February 25, 2026 at 12:13 AM
Rooms and interior
- Bedrooms:4
- Total bathrooms:3
- Full bathrooms:3
- Living area:2,876 sq. ft.
Heating and cooling
- Cooling:Forced Air
- Heating:Forced Air
Structure and exterior
- Roof:Shingle
- Year built:2025
- Building area:2,876 sq. ft.
Schools
- High school:East View
- Elementary school:Wolf Ranch Elementary
Utilities
- Water:MUD
- Sewer:Public Sewer
Finances and disclosures
- Price:$584,000
- Price per sq. ft.:$203.06
New listings near 405 Texas Sky Dr
- New
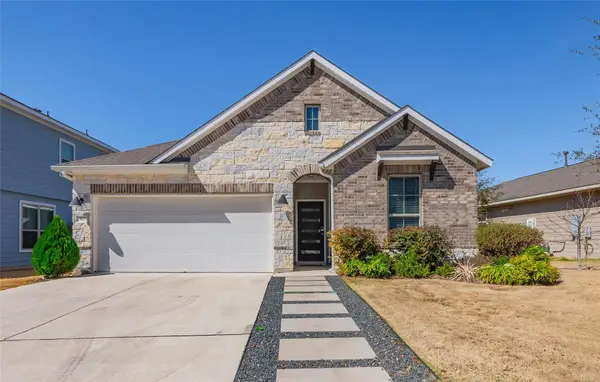 $375,000Active4 beds 2 baths1,888 sq. ft.
$375,000Active4 beds 2 baths1,888 sq. ft.817 Olive Creek Dr #70, Georgetown, TX 78633
MLS# 9233303Listed by: WATTERS INTERNATIONAL REALTY - New
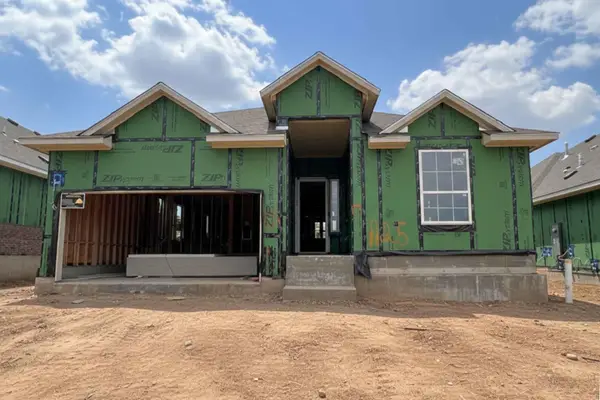 $569,000Active3 beds 3 baths2,358 sq. ft.
$569,000Active3 beds 3 baths2,358 sq. ft.1125 Pansy Trl, Georgetown, TX 78628
MLS# 2199962Listed by: CHESMAR HOMES - Open Sat, 1 to 3pmNew
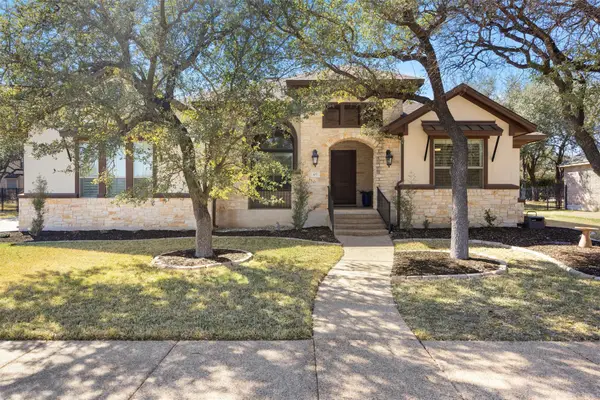 $815,000Active4 beds 3 baths3,180 sq. ft.
$815,000Active4 beds 3 baths3,180 sq. ft.103 Sand Hills Cv, Georgetown, TX 78628
MLS# 5665235Listed by: COLDWELL BANKER REALTY - Open Sat, 1 to 4pmNew
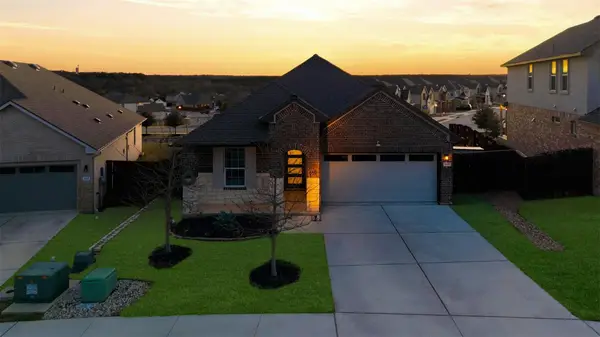 $435,000Active4 beds 2 baths1,939 sq. ft.
$435,000Active4 beds 2 baths1,939 sq. ft.669 Peace Pipe Way, Georgetown, TX 78628
MLS# 8886549Listed by: CHRISTIE'S INT'L REAL ESTATE - New
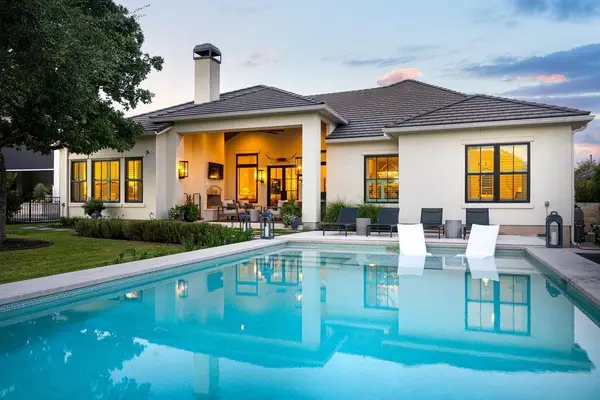 $1,350,000Active4 beds 5 baths3,167 sq. ft.
$1,350,000Active4 beds 5 baths3,167 sq. ft.1104 Flint Ridge Trl, Georgetown, TX 78628
MLS# 6048792Listed by: EXP REALTY, LLC - New
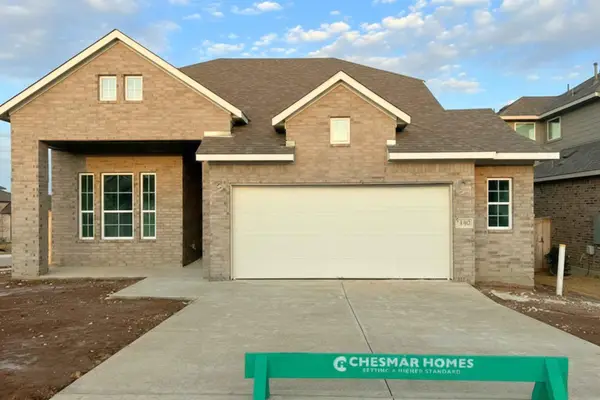 $449,900Active4 beds 3 baths2,442 sq. ft.
$449,900Active4 beds 3 baths2,442 sq. ft.140 Pipe Cactus Pass, Georgetown, TX 78633
MLS# 7957677Listed by: CHESMAR HOMES - New
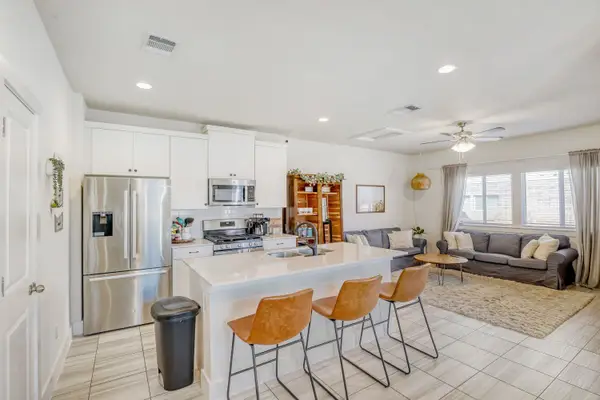 $250,000Active3 beds 3 baths1,406 sq. ft.
$250,000Active3 beds 3 baths1,406 sq. ft.345 Alamar Knot Way, Georgetown, TX 78626
MLS# 5415370Listed by: AGENCY TEXAS INC - New
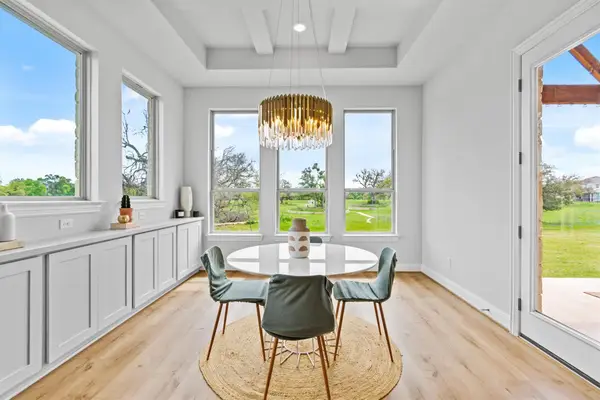 $750,000Active4 beds 3 baths3,039 sq. ft.
$750,000Active4 beds 3 baths3,039 sq. ft.1412 Scenic Oaks Dr, Georgetown, TX 78628
MLS# 5266930Listed by: AATX RESIDENTIAL - New
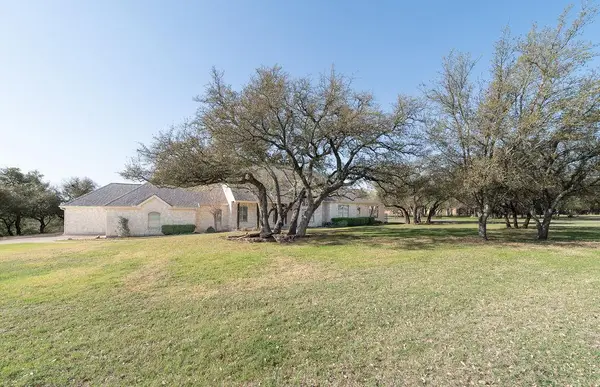 $1,250,000Active4 beds 3 baths3,717 sq. ft.
$1,250,000Active4 beds 3 baths3,717 sq. ft.517 Park Place Dr, Georgetown, TX 78628
MLS# 9138820Listed by: COMPASS RE TEXAS, LLC - New
 $749,000Active4 beds 4 baths3,098 sq. ft.
$749,000Active4 beds 4 baths3,098 sq. ft.208 Arrezo Ln, Georgetown, TX 78628
MLS# 5648126Listed by: HORSESHOE BAY ONE REALTY

