413 Fair Oaks Dr, Georgetown, TX 78628
Local realty services provided by:Better Homes and Gardens Real Estate Winans
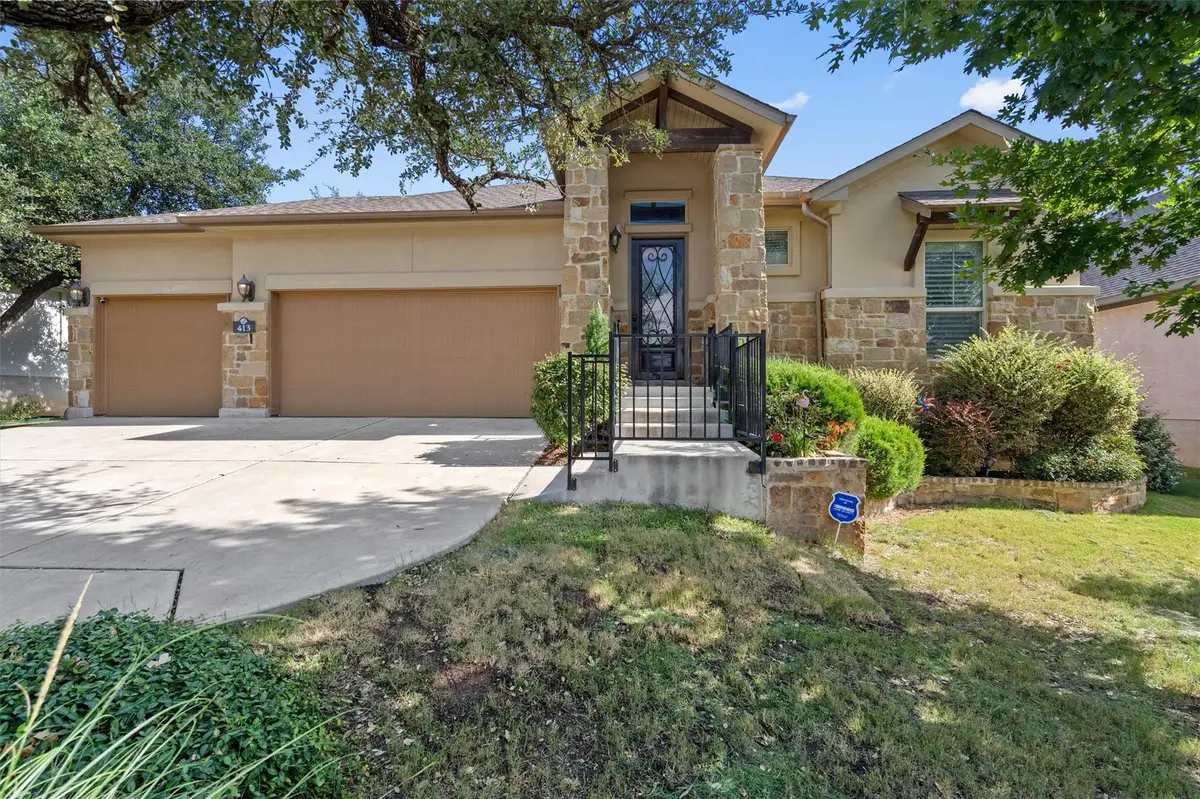
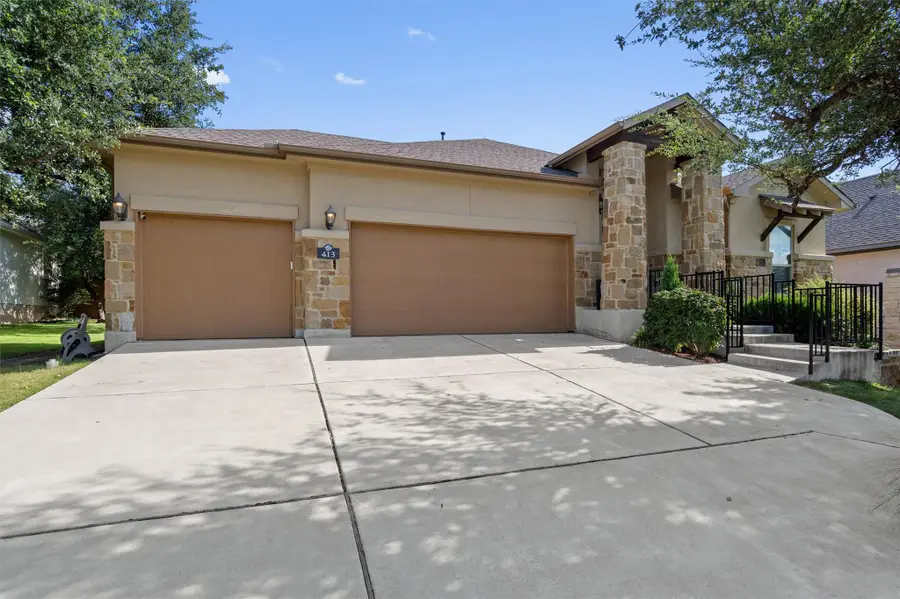
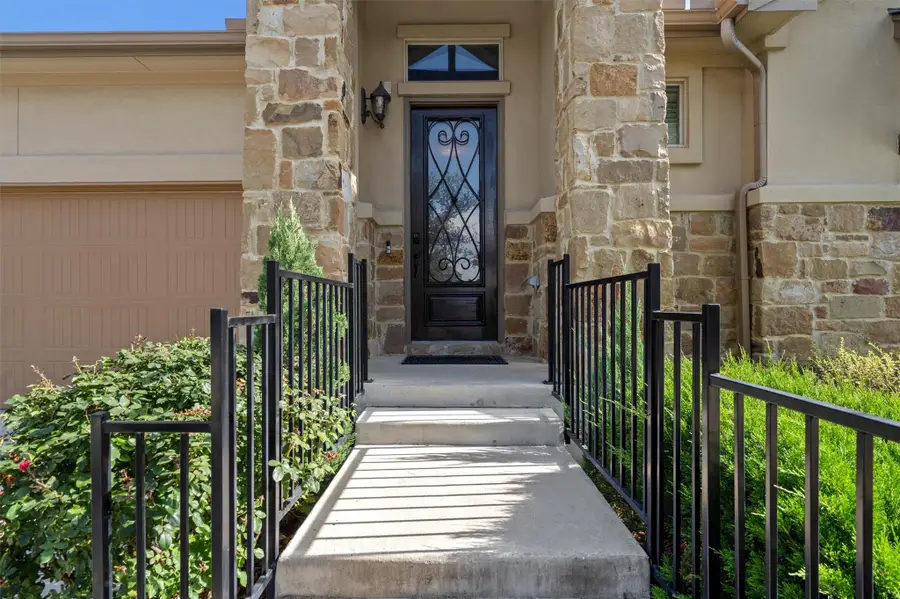
Listed by:terri butt
Office:keller williams realty lone st
MLS#:4982540
Source:ACTRIS
Price summary
- Price:$499,900
- Price per sq. ft.:$192.42
- Monthly HOA dues:$64.67
About this home
Located in popular Water Oak neighborhood, this one story home has a mix of stone and board battennsiding for a clean stylish look with a touch of modern charm. Inside you will find bright open layout with high ceilings and wood flooring the t brings together the kitchen ,dining and living areas. the kitchen is front and center, anchored by an oversized center island that is perfect for entertaining or meal prep . Granite countertops, stainless steel appliances, and plenty of prep space are both functional and inviting. The primary suite is spacious and thoughtfully designed. The master bath large walk-in shower with frameless glass, dual vanities, and a massive walk-in closet.Interior includes spacious laundry room large separate dining area open to kitchen and family room. Exterior features include covered back patio including outdoor built-in grill . Large trees and custom landscaping make this backyard super shady and relaxing. Residents of Water Oak enjoy a community pool, playground, and hike and bike trails that wind through the neighborhood. great location just minutes away from shopping and historic downtown Georgetown.
Contact an agent
Home facts
- Year built:2016
- Listing Id #:4982540
- Updated:August 19, 2025 at 07:11 AM
Rooms and interior
- Bedrooms:3
- Total bathrooms:3
- Full bathrooms:2
- Half bathrooms:1
- Living area:2,598 sq. ft.
Heating and cooling
- Cooling:Central
- Heating:Central, Heat Pump
Structure and exterior
- Roof:Composition
- Year built:2016
- Building area:2,598 sq. ft.
Schools
- High school:East View
- Elementary school:Wolf Ranch Elementary
Utilities
- Water:MUD
Finances and disclosures
- Price:$499,900
- Price per sq. ft.:$192.42
- Tax amount:$13,518 (2020)
New listings near 413 Fair Oaks Dr
- New
 $379,990Active3 beds 2 baths1,609 sq. ft.
$379,990Active3 beds 2 baths1,609 sq. ft.5737 Scenic Lake Dr, Georgetown, TX 78626
MLS# 1119844Listed by: D.R. HORTON, AMERICA'S BUILDER - New
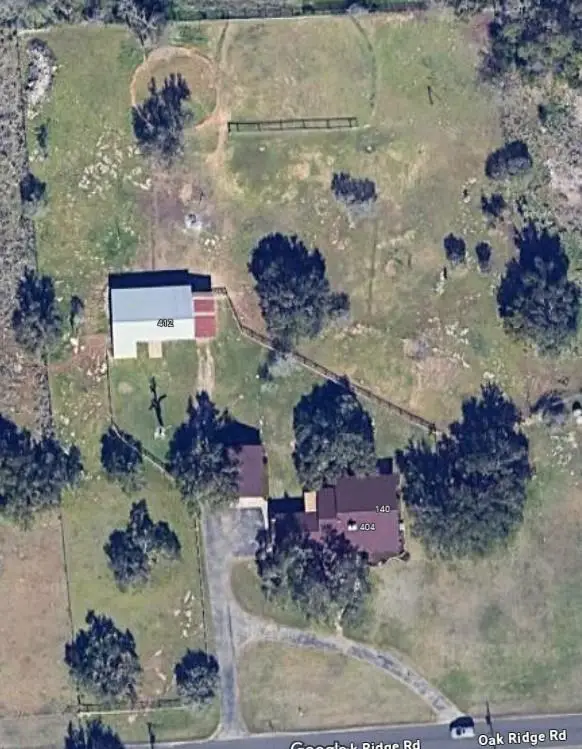 $794,000Active3 beds 2 baths1,881 sq. ft.
$794,000Active3 beds 2 baths1,881 sq. ft.140 Oakridge Rd, Georgetown, TX 78628
MLS# 6854909Listed by: 316 REALTY GROUP - New
 $650,000Active2 beds 1 baths864 sq. ft.
$650,000Active2 beds 1 baths864 sq. ft.400 Redbird Rd, Georgetown, TX 78626
MLS# 9573700Listed by: KELLER WILLIAMS REALTY - New
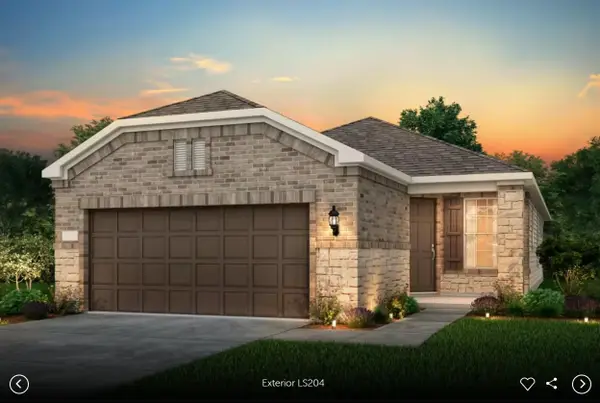 Listed by BHGRE$414,660Active2 beds 2 baths1,350 sq. ft.
Listed by BHGRE$414,660Active2 beds 2 baths1,350 sq. ft.116 Crossbar St, Georgetown, TX 78633
MLS# 5709406Listed by: ERA EXPERTS - New
 Listed by BHGRE$399,900Active2 beds 2 baths1,954 sq. ft.
Listed by BHGRE$399,900Active2 beds 2 baths1,954 sq. ft.104 Waller Ct, Georgetown, TX 78633
MLS# 5422640Listed by: ERA COLONIAL REAL ESTATE - New
 $1,600,000Active0 Acres
$1,600,000Active0 Acres3825 County Road 152, Georgetown, TX 78626
MLS# 7400107Listed by: KELLER WILLIAMS REALTY - New
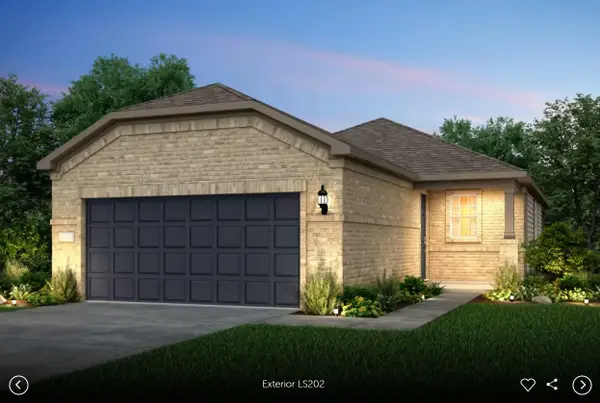 Listed by BHGRE$349,026Active2 beds 2 baths1,386 sq. ft.
Listed by BHGRE$349,026Active2 beds 2 baths1,386 sq. ft.201 Smokestack Ln, Georgetown, TX 78633
MLS# 7870976Listed by: ERA EXPERTS - New
 $549,000Active3 beds 3 baths2,421 sq. ft.
$549,000Active3 beds 3 baths2,421 sq. ft.1102 Prairie Dunes Dr, Georgetown, TX 78628
MLS# 9811193Listed by: CENTURY 21 STRIBLING PROPERTIES - New
 $749,000Active3 beds 3 baths2,808 sq. ft.
$749,000Active3 beds 3 baths2,808 sq. ft.521 Buena Vista Dr, Georgetown, TX 78633
MLS# 5961272Listed by: MAGNOLIA REALTY ROUND ROCK - New
 $650,000Active2.66 Acres
$650,000Active2.66 AcresTBD Fm-1105, Georgetown, TX 78626
MLS# 587179Listed by: TIERRA GRANDE REALTY, LLC
