501 Barton Run Dr, Georgetown, TX 78628
Local realty services provided by:Better Homes and Gardens Real Estate Winans
Listed by: erin brotherman
Office: epique realty llc.
MLS#:8820561
Source:ACTRIS
Price summary
- Price:$565,000
- Price per sq. ft.:$184.46
- Monthly HOA dues:$40
About this home
Sellers offering a 2-1 buy down or $10k toward closing costs, making this the best deal in the area!
This one is sure to steal your heart! Built in 2023 and tucked away on a quiet cul-de-sac, this home backs to open space, shady trees, and a peaceful river, giving you that “vacation at home” feeling every day. Step inside to a bright, two-story living room where sunshine pours through the windows and incredible views are on display. The custom two-story fireplace and open shelving set the perfect scene for cozy nights in or hosting friends and family.
Life is easy on the main floor, with a calm and spacious primary suite that feels like your own little retreat, complete with an oversized walk-in closet. You’ll also find a guest bedroom and full bath, a convenient laundry room, and plenty of storage — all with gorgeous, low-maintenance luxury vinyl plank flooring underfoot.
Head upstairs and you’ll find a huge family room ready for movie marathons, game nights, and fun gatherings. Three extra-large bedrooms and a full bath mean everyone gets their own space, and nearly every room upstairs enjoys beautiful views.
Even the garage shines with a four-foot bump-out for extra storage and a sleek epoxy floor. The large .21-acre lot has plenty of space to dream up your perfect backyard — maybe even a pool — or just enjoy the open view and let someone else handle the upkeep by using the community pool.
With its sunny personality, great layout, and unbeatable views, 501 Barton Run is a home where making memories comes easy.
Contact an agent
Home facts
- Year built:2023
- Listing ID #:8820561
- Updated:December 14, 2025 at 04:10 PM
Rooms and interior
- Bedrooms:5
- Total bathrooms:3
- Full bathrooms:3
- Living area:3,063 sq. ft.
Heating and cooling
- Cooling:Central, Electric
- Heating:Central, Electric
Structure and exterior
- Roof:Composition, Shingle
- Year built:2023
- Building area:3,063 sq. ft.
Schools
- High school:East View
- Elementary school:Wolf Ranch Elementary
Utilities
- Water:Public
- Sewer:Public Sewer
Finances and disclosures
- Price:$565,000
- Price per sq. ft.:$184.46
- Tax amount:$12,599 (2025)
New listings near 501 Barton Run Dr
- New
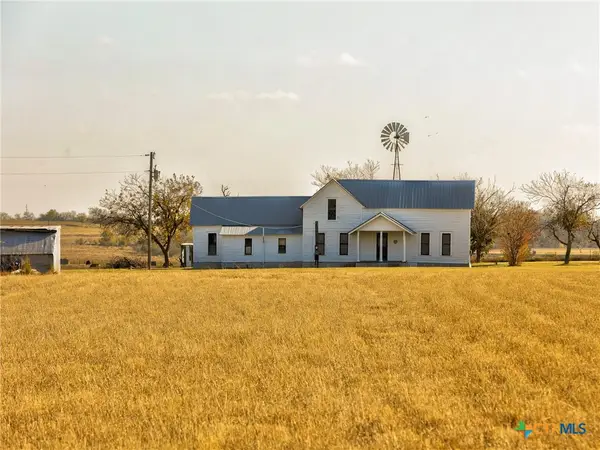 $450,000Active2 beds -- baths1,932 sq. ft.
$450,000Active2 beds -- baths1,932 sq. ft.1165 County Road 238, Georgetown, TX 78633
MLS# 599930Listed by: ALL CITY REAL ESTATE - New
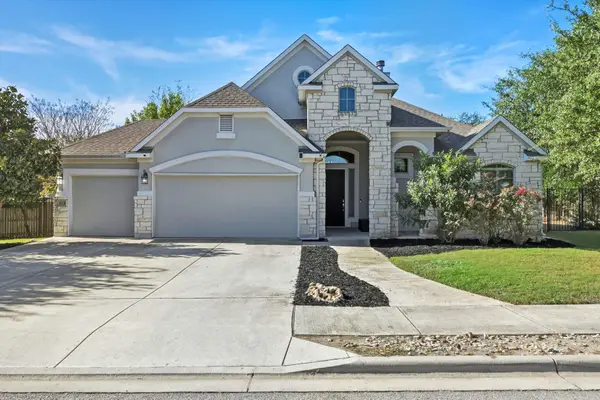 $699,000Active4 beds 4 baths3,332 sq. ft.
$699,000Active4 beds 4 baths3,332 sq. ft.204 Montalcino Ln, Georgetown, TX 78628
MLS# 8655501Listed by: EXP REALTY, LLC - Open Sun, 1 to 3pmNew
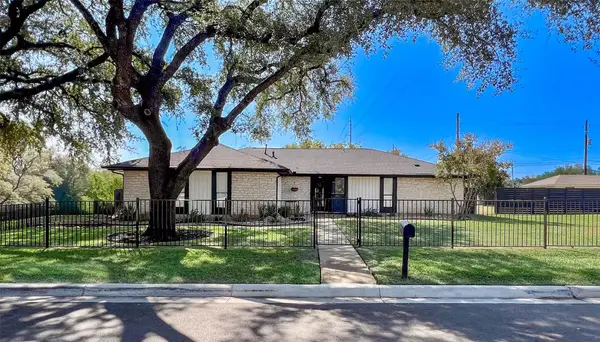 $550,000Active3 beds 2 baths1,751 sq. ft.
$550,000Active3 beds 2 baths1,751 sq. ft.1716 Westwood Ln, Georgetown, TX 78628
MLS# 1126210Listed by: KWLS - T. KERR PROPERTY GROUP - New
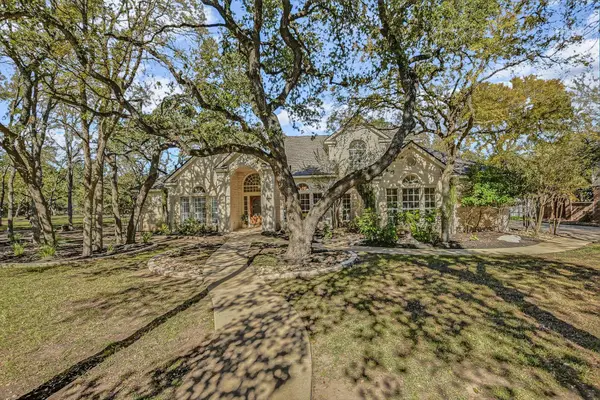 $725,000Active4 beds 4 baths3,297 sq. ft.
$725,000Active4 beds 4 baths3,297 sq. ft.30320 La Quinta Dr, Georgetown, TX 78628
MLS# 6650971Listed by: CENTURY 21 STRIBLING PROPERTIES - New
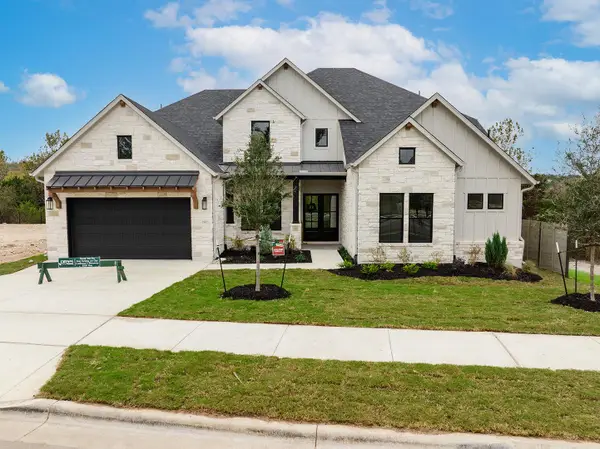 $1,089,900Active4 beds 5 baths5,041 sq. ft.
$1,089,900Active4 beds 5 baths5,041 sq. ft.2102 Crimson Sunset Dr, Georgetown, TX 78628
MLS# 4590644Listed by: HOMESUSA.COM - New
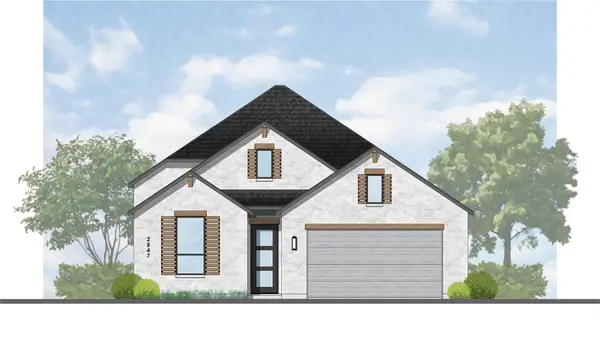 $666,820Active4 beds 4 baths2,602 sq. ft.
$666,820Active4 beds 4 baths2,602 sq. ft.1416 Snowdrop Dr, Georgetown, TX 78628
MLS# 8770172Listed by: HIGHLAND HOMES REALTY - New
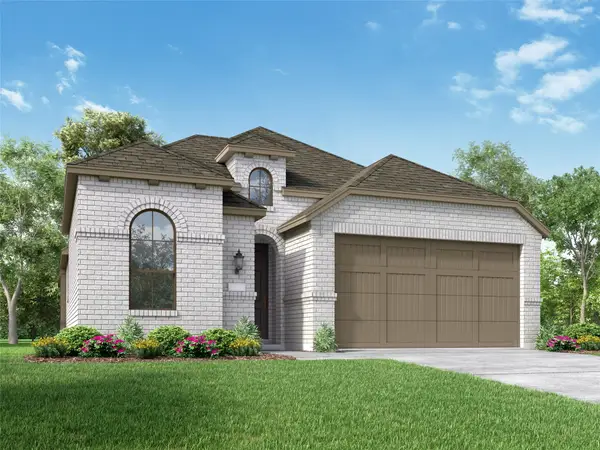 $541,215Active8 beds 3 baths1,956 sq. ft.
$541,215Active8 beds 3 baths1,956 sq. ft.120 Fox Run, Georgetown, TX 78628
MLS# 1100032Listed by: HIGHLAND HOMES REALTY - New
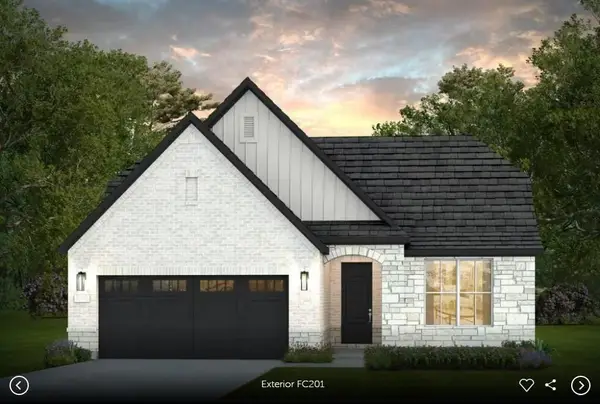 $525,410Active2 beds 2 baths1,809 sq. ft.
$525,410Active2 beds 2 baths1,809 sq. ft.101 Centerfire Ln, Georgetown, TX 78633
MLS# 1900615Listed by: ERA EXPERTS - New
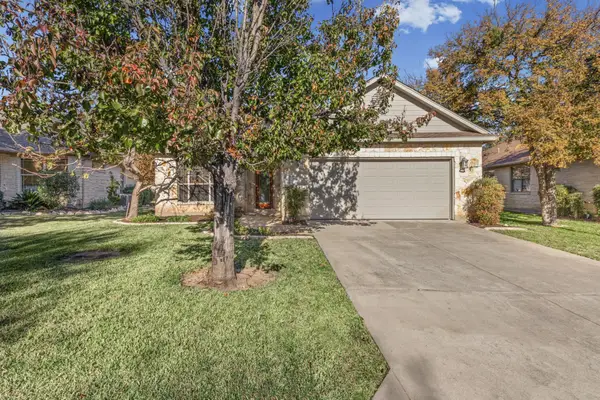 $365,000Active2 beds 2 baths1,635 sq. ft.
$365,000Active2 beds 2 baths1,635 sq. ft.715 Enchanted Rock Trl, Georgetown, TX 78633
MLS# 3759963Listed by: KELLER WILLIAMS REALTY - New
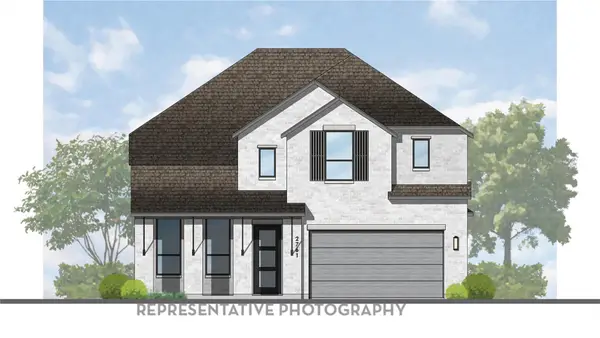 $741,050Active4 beds 4 baths3,030 sq. ft.
$741,050Active4 beds 4 baths3,030 sq. ft.1610 Crimson Sunset Dr, Georgetown, TX 78628
MLS# 1940533Listed by: HIGHLAND HOMES REALTY
