504 Frio Springs Trl, Georgetown, TX 78628
Local realty services provided by:Better Homes and Gardens Real Estate Hometown
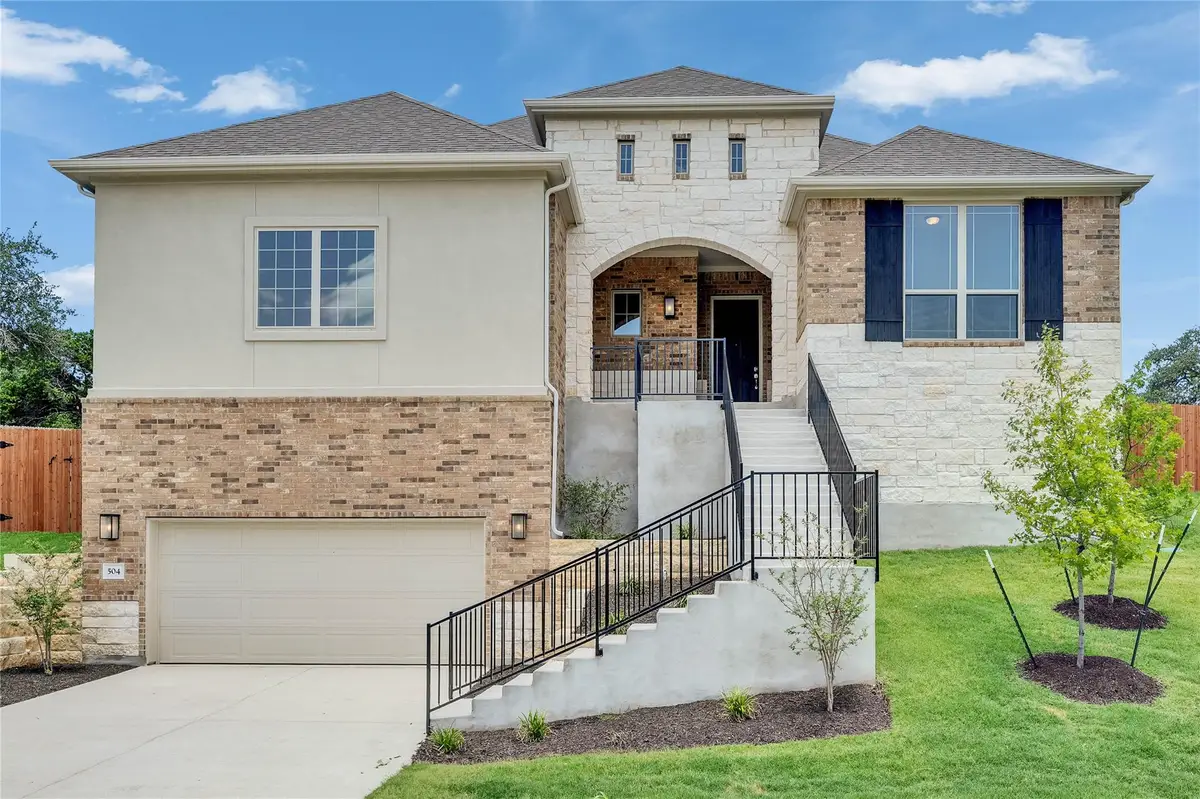
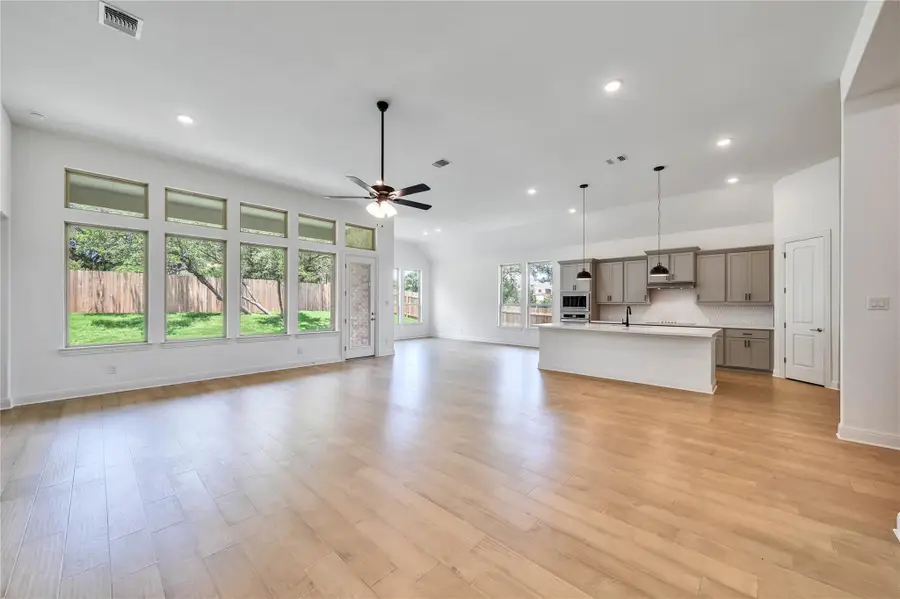
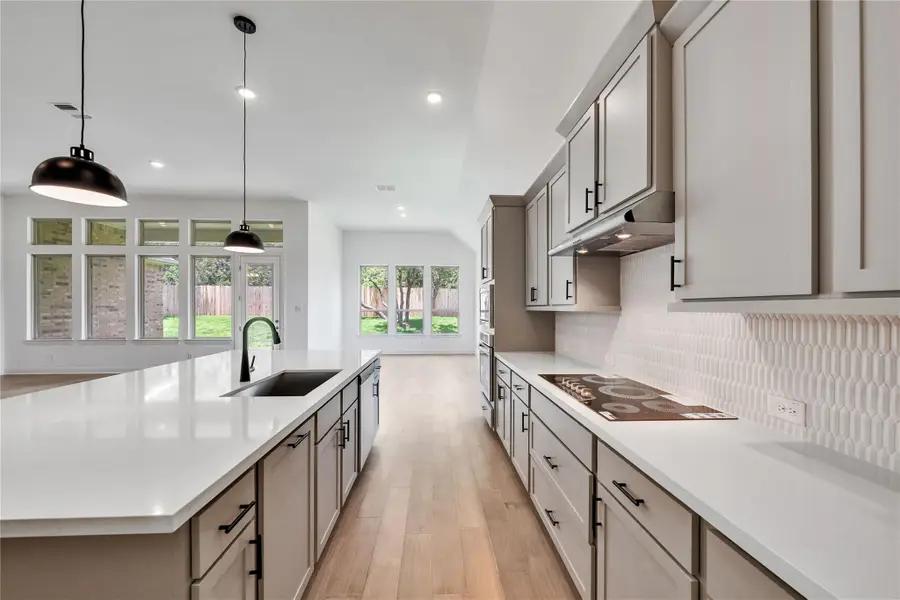
Listed by:april maki
Office:brightland homes brokerage
MLS#:1607812
Source:ACTRIS
504 Frio Springs Trl,Georgetown, TX 78628
$579,990
- 4 Beds
- 3 Baths
- 3,020 sq. ft.
- Single family
- Pending
Price summary
- Price:$579,990
- Price per sq. ft.:$192.05
- Monthly HOA dues:$67
About this home
NEWLY RELEASED FOR SALE - UNDECORATED FIELD MODEL. Because this is real property, it has been listed, we just released to market and sale. Designed for Privacy & Views. Thoughtfully elevated on a premium lot, this home features a raised entry and grand front staircase that creates separation from the street—perfect for peaceful evenings on the porch. Surrounded by permanent greenspace front and back, it offers rare privacy and stunning Canyon Hilltop views showcased through abundant windows that fill the home with natural light. This single-story home features four spacious bedrooms and three full bathrooms. A standout feature is the XL fully insulated media/bonus room located above the garage with 12’ tall ceilings at the garage, perfect for hanging storage, for movie nights, a home gym, or a guest space. Inside, the owner's suite is a true retreat with an enlarged spa-style shower featuring dual shower heads and a built-in drying area, plus a luxurious drop-in soaking tub for ultimate relaxation. The chef-inspired kitchen includes a 36" cooktop and is pre-plumbed for propane, as are the dryer, patio, and water heater, giving you flexibility and efficiency. Elegant Omega Stone countertops are featured in both the kitchen and owner's bath, and rich hardwood floors add warmth and sophistication throughout the main living areas. Additional upgrades include a 6-foot garage extension for extra storage or a workshop space, full gutters, a water softener loop, and rain glass at the owner's bathroom window for added privacy and natural light. This home truly has it all—style, space, and comfort. Contact the agent today for finish-out details and make this dream home yours.
Contact an agent
Home facts
- Year built:2024
- Listing Id #:1607812
- Updated:August 21, 2025 at 07:17 AM
Rooms and interior
- Bedrooms:4
- Total bathrooms:3
- Full bathrooms:3
- Living area:3,020 sq. ft.
Heating and cooling
- Cooling:Central
- Heating:Central
Structure and exterior
- Roof:Composition
- Year built:2024
- Building area:3,020 sq. ft.
Schools
- High school:East View
- Elementary school:Wolf Ranch Elementary
Utilities
- Water:Public
- Sewer:Public Sewer
Finances and disclosures
- Price:$579,990
- Price per sq. ft.:$192.05
New listings near 504 Frio Springs Trl
- New
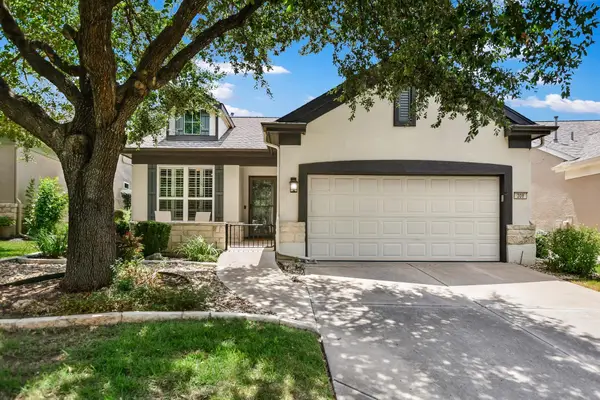 $340,000Active3 beds 2 baths1,597 sq. ft.
$340,000Active3 beds 2 baths1,597 sq. ft.308 Summer Rd, Georgetown, TX 78633
MLS# 3770851Listed by: KELLER WILLIAMS REALTY LONE ST - New
 $299,900Active3 beds 3 baths2,373 sq. ft.
$299,900Active3 beds 3 baths2,373 sq. ft.403 Thunderbay Dr, Georgetown, TX 78626
MLS# 5709702Listed by: MAINSTAY BROKERAGE LLC - New
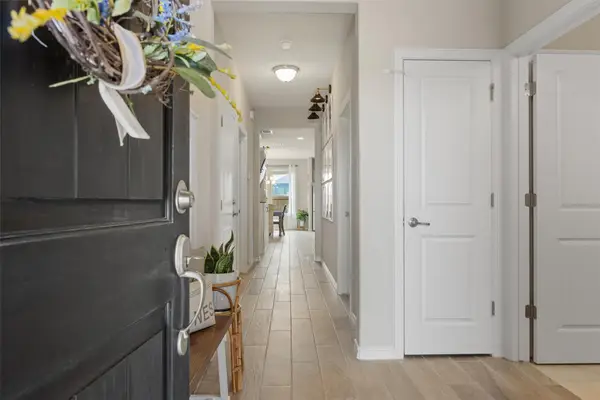 $339,000Active3 beds 2 baths1,430 sq. ft.
$339,000Active3 beds 2 baths1,430 sq. ft.201 Spanish Foal Trl, Georgetown, TX 78626
MLS# 6937737Listed by: KELLER WILLIAMS REALTY LONE ST - New
 $604,660Active4 beds 4 baths2,632 sq. ft.
$604,660Active4 beds 4 baths2,632 sq. ft.1033 Painted Horse Dr, Georgetown, TX 78633
MLS# 2258981Listed by: CHESMAR HOMES - New
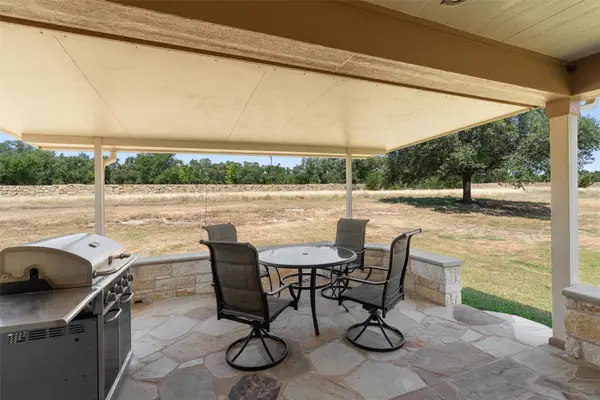 Listed by BHGRE$319,950Active3 beds 2 baths1,388 sq. ft.
Listed by BHGRE$319,950Active3 beds 2 baths1,388 sq. ft.533 Salt Creek Ln, Georgetown, TX 78633
MLS# 1872394Listed by: ERA COLONIAL REAL ESTATE - New
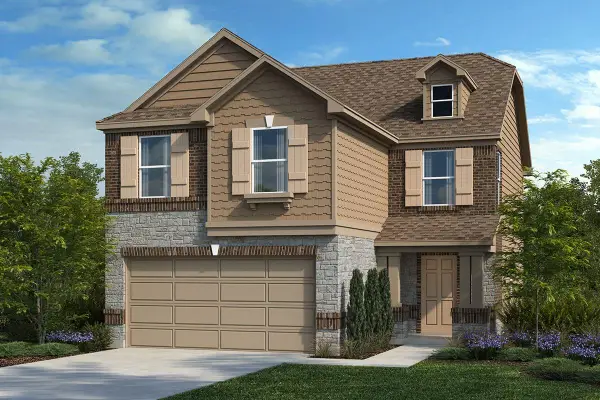 $371,285Active3 beds 3 baths1,908 sq. ft.
$371,285Active3 beds 3 baths1,908 sq. ft.101 Coastal Way, Georgetown, TX 78628
MLS# 2622334Listed by: SATEX PROPERTIES, INC. - New
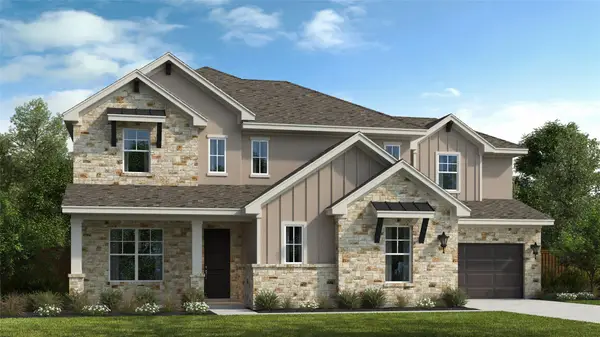 $971,990Active6 beds 5 baths3,801 sq. ft.
$971,990Active6 beds 5 baths3,801 sq. ft.1233 Stormy Dr, Georgetown, TX 78628
MLS# 2666223Listed by: RGS REALTY LLC - New
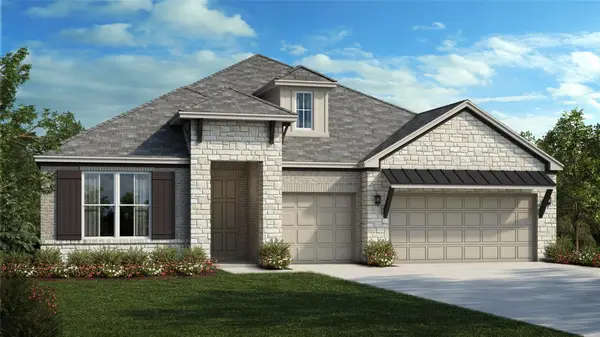 $866,990Active4 beds 4 baths2,872 sq. ft.
$866,990Active4 beds 4 baths2,872 sq. ft.3512 Emerald Lake Path, Georgetown, TX 78628
MLS# 2772742Listed by: RGS REALTY LLC - New
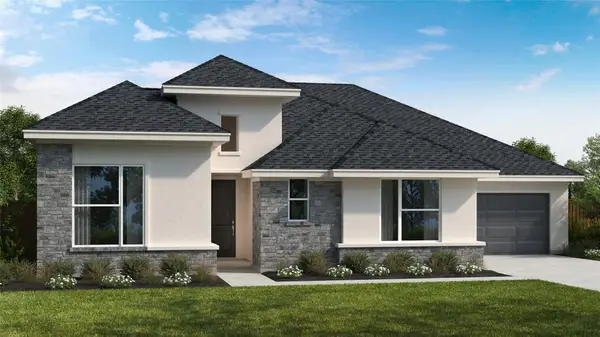 $906,990Active4 beds 4 baths2,702 sq. ft.
$906,990Active4 beds 4 baths2,702 sq. ft.3408 Emerald Lake Path, Georgetown, TX 78628
MLS# 3041933Listed by: RGS REALTY LLC - New
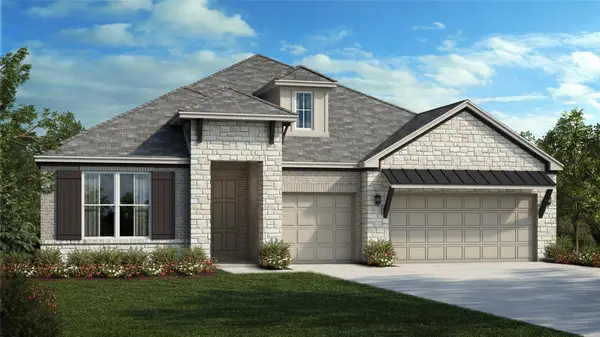 $877,990Active4 beds 4 baths2,872 sq. ft.
$877,990Active4 beds 4 baths2,872 sq. ft.3332 Emerald Lake Path, Georgetown, TX 78628
MLS# 5295909Listed by: RGS REALTY LLC

