520 Warlander Way, Georgetown, TX 78626
Local realty services provided by:Better Homes and Gardens Real Estate Hometown
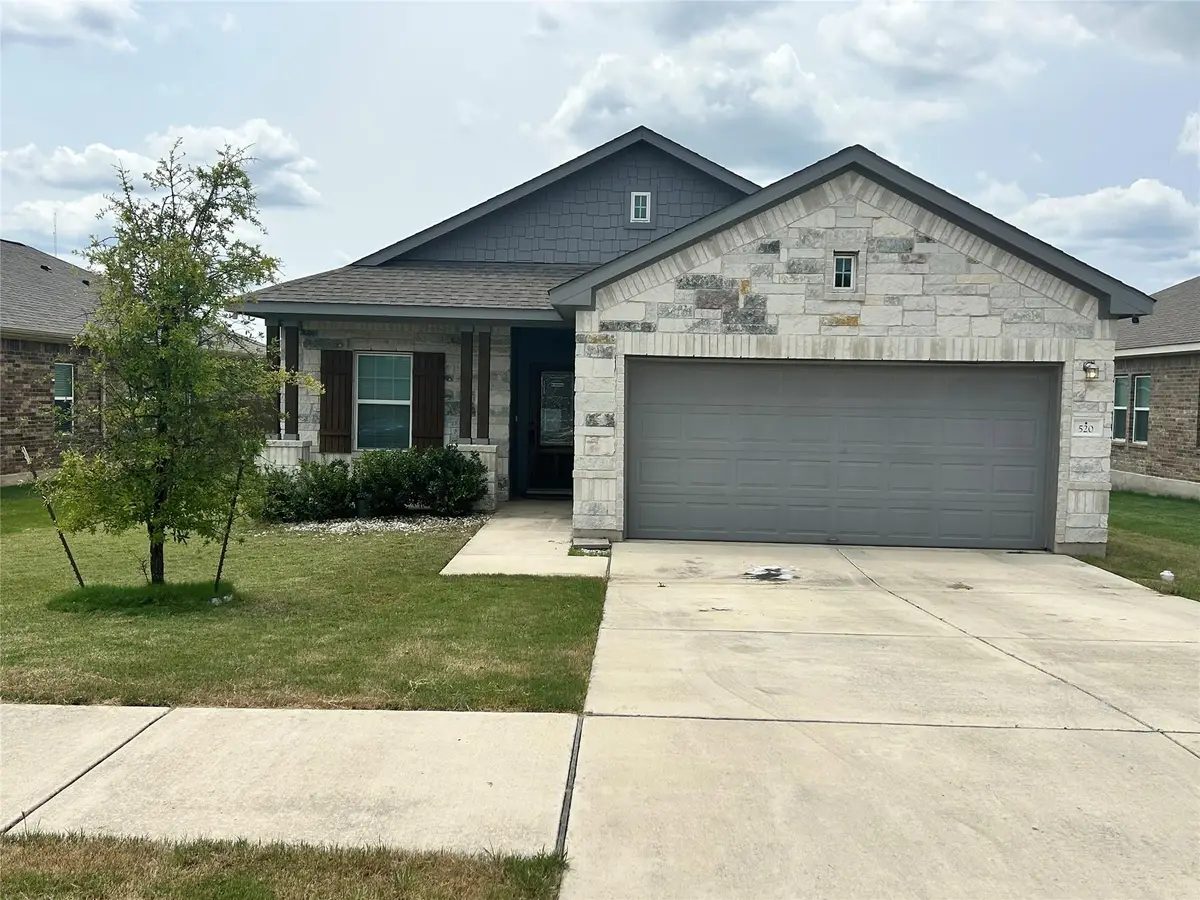
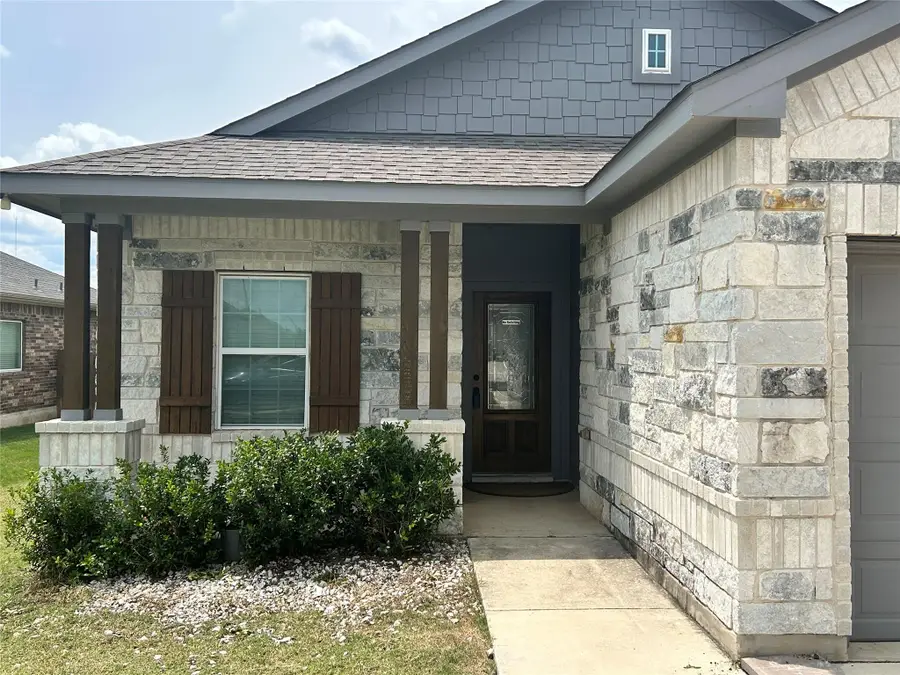
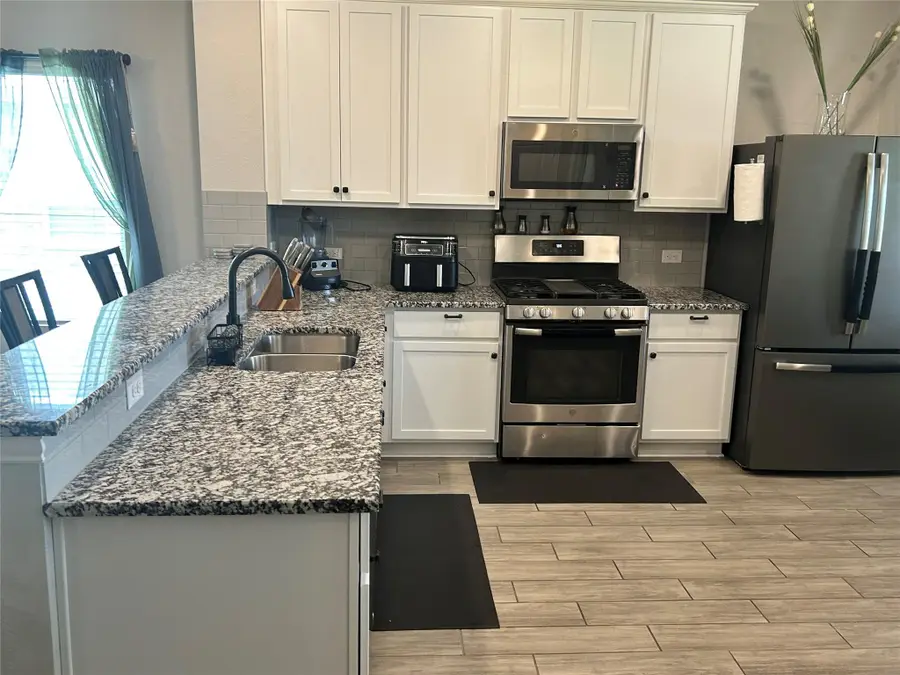
Listed by:leroy thomas
Office:exp realty, llc.
MLS#:9381313
Source:ACTRIS
520 Warlander Way,Georgetown, TX 78626
$354,999
- 4 Beds
- 2 Baths
- 1,639 sq. ft.
- Single family
- Active
Price summary
- Price:$354,999
- Price per sq. ft.:$216.59
- Monthly HOA dues:$65
About this home
Located in the highly sought-after Saddlecreek community in Georgetown, TX sits on a 0.19 acre lot. This 4 bedroom home was elegantly built by Castle Rock builders, it’s packed with premium upgrades and showcases the popular wood-plank flooring; featuring 4 bedrooms, and a spacious living area. The open-concept kitchen shines with granite countertops, and upgraded bronze fixtures. Custom window treatments with pull-down shades, and custom hallway shelving. The primary suite includes a walk-in closet, dual vanities, Tub, and large walk-in shower.
Enjoy resort-style community amenities, including a swimming pool, fitness center, BBQ areas, and hike-and-bike trails that connect to Georgetown. Don't miss this rare chance to own a beautifully finished home in such a prime location!
HOA amenities include: Fitness center, fishing pond, pool, clubhouse, park/playscape, walk/bike trails, disk golf course.
Information provided is deemed reliable, but is not guaranteed and should be independently verified. Buyer's agent or Buyer should verify measurements, tax, schools, etc. Video and audio equipment by seller may be or may not be in use i.e. ring doorbell camera.
Contact an agent
Home facts
- Year built:2019
- Listing Id #:9381313
- Updated:August 21, 2025 at 03:08 PM
Rooms and interior
- Bedrooms:4
- Total bathrooms:2
- Full bathrooms:2
- Living area:1,639 sq. ft.
Heating and cooling
- Cooling:Central
- Heating:Central, Natural Gas
Structure and exterior
- Roof:Composition
- Year built:2019
- Building area:1,639 sq. ft.
Schools
- High school:East View
- Elementary school:James E Mitchell
Utilities
- Water:Public
- Sewer:Public Sewer
Finances and disclosures
- Price:$354,999
- Price per sq. ft.:$216.59
- Tax amount:$7,858 (2025)
New listings near 520 Warlander Way
- New
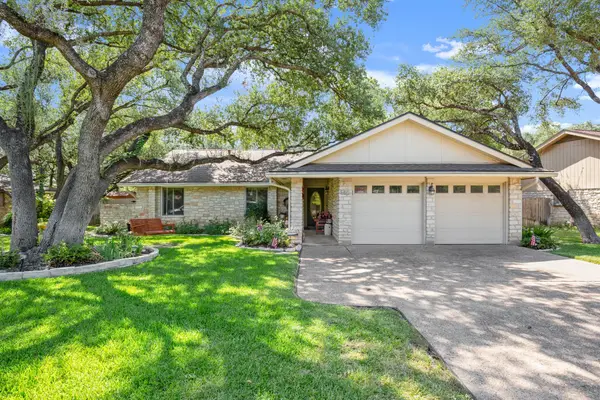 $374,999Active3 beds 2 baths1,800 sq. ft.
$374,999Active3 beds 2 baths1,800 sq. ft.601 Friendswood Dr, Georgetown, TX 78628
MLS# 3134739Listed by: CHRISTIE'S INT'L REAL ESTATE - New
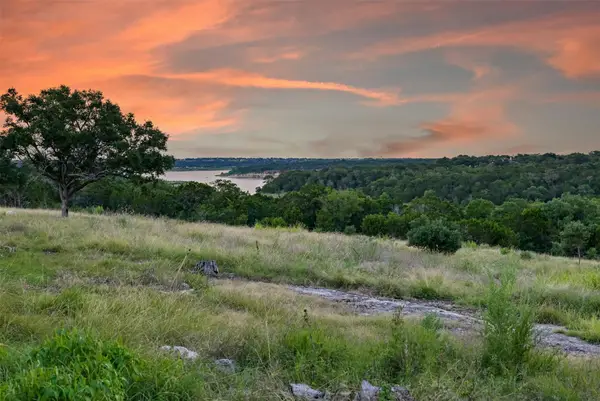 $699,000Active0 Acres
$699,000Active0 Acres20105 W Lake Pkwy, Georgetown, TX 78628
MLS# 3479495Listed by: CARNLEY PROPERTIES - Open Sat, 2 to 4pmNew
 $550,000Active4 beds 5 baths3,259 sq. ft.
$550,000Active4 beds 5 baths3,259 sq. ft.224 Tascate St, Georgetown, TX 78628
MLS# 4808142Listed by: STARSKY OWEN REALTY - New
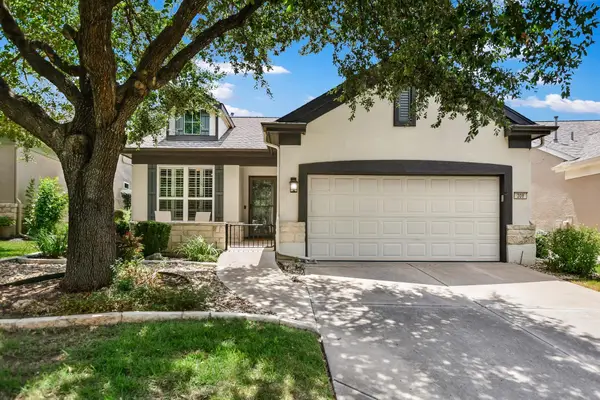 $340,000Active3 beds 2 baths1,597 sq. ft.
$340,000Active3 beds 2 baths1,597 sq. ft.308 Summer Rd, Georgetown, TX 78633
MLS# 3770851Listed by: KELLER WILLIAMS REALTY LONE ST - New
 $299,900Active3 beds 3 baths2,373 sq. ft.
$299,900Active3 beds 3 baths2,373 sq. ft.403 Thunderbay Dr, Georgetown, TX 78626
MLS# 5709702Listed by: MAINSTAY BROKERAGE LLC - New
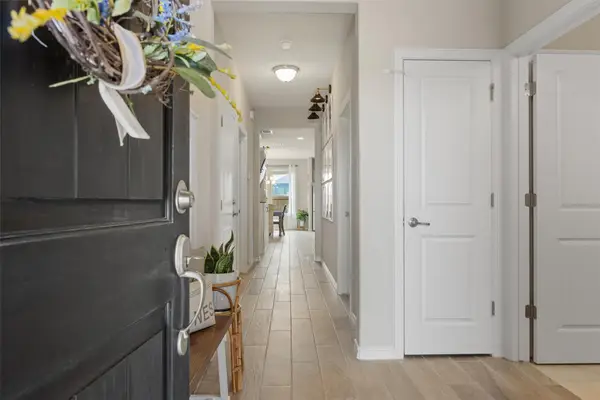 $339,000Active3 beds 2 baths1,430 sq. ft.
$339,000Active3 beds 2 baths1,430 sq. ft.201 Spanish Foal Trl, Georgetown, TX 78626
MLS# 6937737Listed by: KELLER WILLIAMS REALTY LONE ST - New
 $604,660Active4 beds 4 baths2,632 sq. ft.
$604,660Active4 beds 4 baths2,632 sq. ft.1033 Painted Horse Dr, Georgetown, TX 78633
MLS# 2258981Listed by: CHESMAR HOMES - New
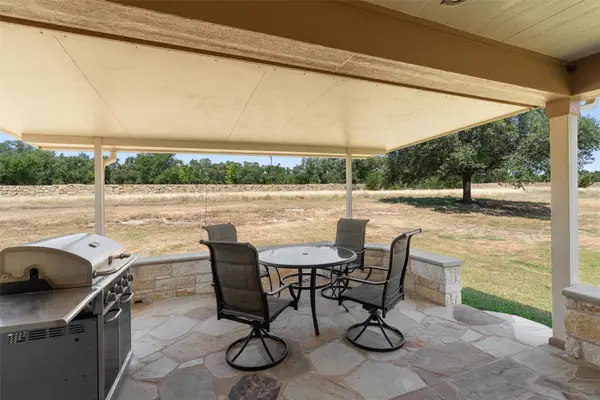 Listed by BHGRE$319,950Active3 beds 2 baths1,388 sq. ft.
Listed by BHGRE$319,950Active3 beds 2 baths1,388 sq. ft.533 Salt Creek Ln, Georgetown, TX 78633
MLS# 1872394Listed by: ERA COLONIAL REAL ESTATE - New
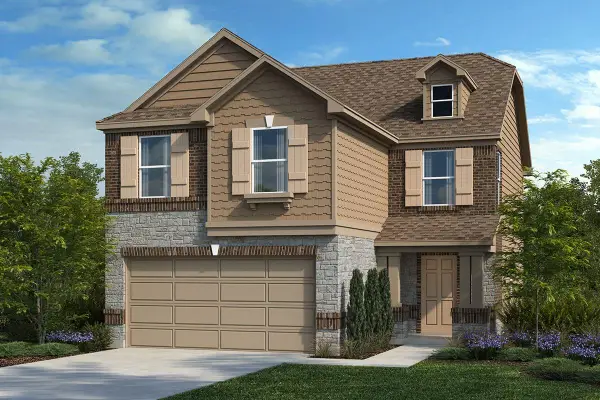 $371,285Active3 beds 3 baths1,908 sq. ft.
$371,285Active3 beds 3 baths1,908 sq. ft.101 Coastal Way, Georgetown, TX 78628
MLS# 2622334Listed by: SATEX PROPERTIES, INC. - New
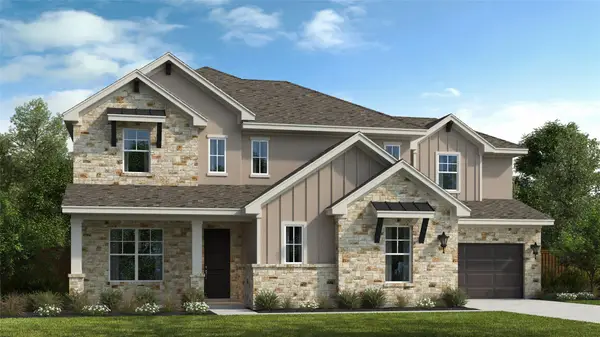 $971,990Active6 beds 5 baths3,801 sq. ft.
$971,990Active6 beds 5 baths3,801 sq. ft.1233 Stormy Dr, Georgetown, TX 78628
MLS# 2666223Listed by: RGS REALTY LLC

