541 Tekoa Dr, Georgetown, TX 78628
Local realty services provided by:Better Homes and Gardens Real Estate Hometown
Listed by:dave clinton
Office:d.r. horton, america's builder
MLS#:4794438
Source:ACTRIS
541 Tekoa Dr,Georgetown, TX 78628
$439,990
- 4 Beds
- 2 Baths
- 2,405 sq. ft.
- Single family
- Pending
Price summary
- Price:$439,990
- Price per sq. ft.:$182.95
- Monthly HOA dues:$55
About this home
UNDER CONSTRUCTION - EST COMPLETION NOW!!!!!!!!!!!!!!!!!!!!!
Photos are representative of plan and may vary as built.
The Holden is a single story home in our Riverview community. Offering 4 bedrooms, 2 bathrooms, and a study, across 2,405 square feet of living space.
As you enter the home into the foyer, a hallway to your left will take you to the three, spacious, extra bedrooms, a large extra bathroom, and the open laundry room. Continuing down the foyer, into the home, you will enter the wide open living space with plenty of natural lighting. The spacious kitchen offers a large kitchen island, walk-in pantry, quartz countertops, stainless steel appliances, and decorative tile backsplash. The kitchen island overlooks the large dining room and family room that faces the covered patio and backyard. This home provides plenty of open space, perfect for entertaining. The main bedroom, bedroom 1, and study are located at the back of the home, off the family room. Bedroom 1 offers lots of natural lighting, a large ensuite with a spacious walk-in closet.
This home comes included with a professionally designed landscape package and a full irrigation system as well as our Home is Connected base package that offers devices such as a Video Doorbell, Deako Smart Light Switch, a Honeywell Thermostat, and more.
Contact an agent
Home facts
- Year built:2025
- Listing ID #:4794438
- Updated:October 03, 2025 at 07:27 AM
Rooms and interior
- Bedrooms:4
- Total bathrooms:2
- Full bathrooms:2
- Living area:2,405 sq. ft.
Heating and cooling
- Cooling:Central, ENERGY STAR Qualified Equipment, Electric, Exhaust Fan, Zoned
- Heating:Central, Electric, Exhaust Fan, Heat Pump, Radiant, Zoned
Structure and exterior
- Roof:Composition, Shingle
- Year built:2025
- Building area:2,405 sq. ft.
Schools
- High school:East View
- Elementary school:Wolf Ranch Elementary
Utilities
- Water:Public
- Sewer:Public Sewer
Finances and disclosures
- Price:$439,990
- Price per sq. ft.:$182.95
New listings near 541 Tekoa Dr
- New
 $476,455Active5 beds 3 baths2,585 sq. ft.
$476,455Active5 beds 3 baths2,585 sq. ft.105 Landry Cove, Georgetown, TX 78628
MLS# 3843355Listed by: MERITAGE HOMES REALTY - New
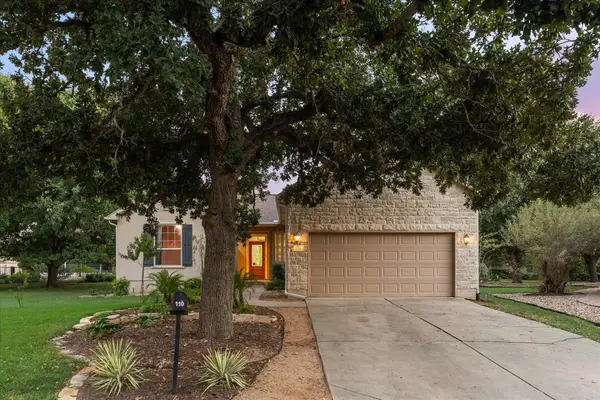 $449,900Active2 beds 2 baths1,638 sq. ft.
$449,900Active2 beds 2 baths1,638 sq. ft.110 Hale Ct, Georgetown, TX 78633
MLS# 4466440Listed by: SIMPLIHOM - Open Sat, 10am to 12pmNew
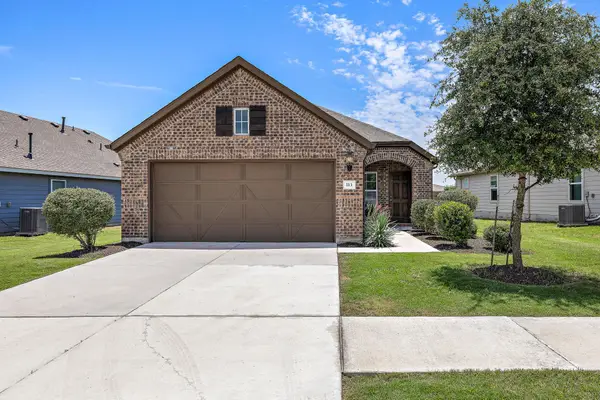 $324,900Active4 beds 2 baths1,624 sq. ft.
$324,900Active4 beds 2 baths1,624 sq. ft.113 Gidran Trl, Georgetown, TX 78626
MLS# 9912059Listed by: BRAMLETT PARTNERS - New
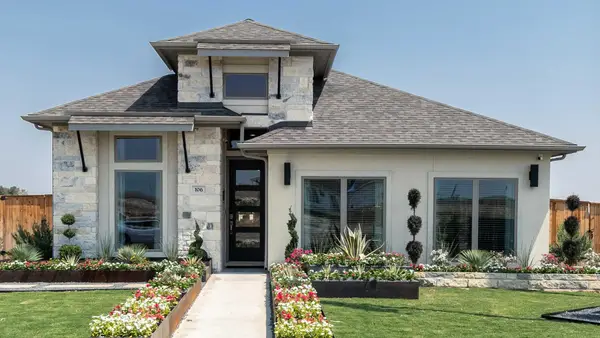 $599,900Active3 beds 2 baths1,984 sq. ft.
$599,900Active3 beds 2 baths1,984 sq. ft.106 Kays Path, Georgetown, TX 78626
MLS# 5835026Listed by: PERRY HOMES REALTY, LLC - New
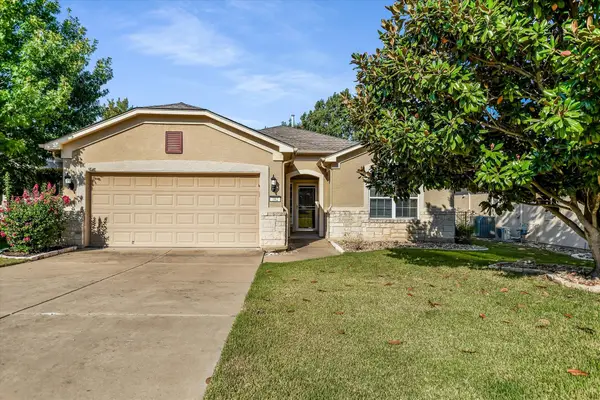 $398,000Active3 beds 2 baths1,888 sq. ft.
$398,000Active3 beds 2 baths1,888 sq. ft.702 Independence Creek Ln, Georgetown, TX 78633
MLS# 9429490Listed by: THE STACY GROUP, LLC - New
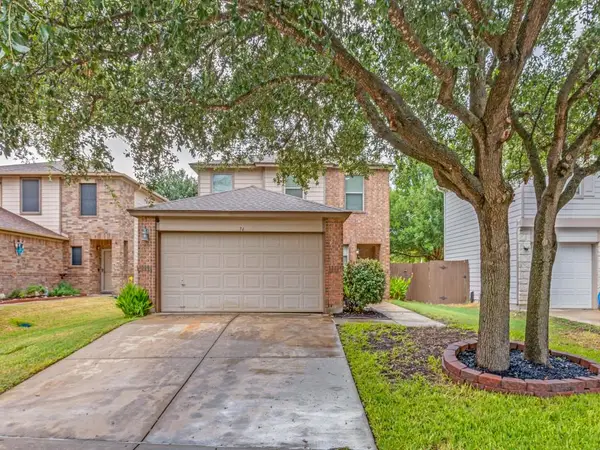 $385,000Active3 beds 3 baths1,758 sq. ft.
$385,000Active3 beds 3 baths1,758 sq. ft.74 Jan Ln, Georgetown, TX 78626
MLS# 1560730Listed by: GET LISTED DFW - Open Sun, 12 to 3pmNew
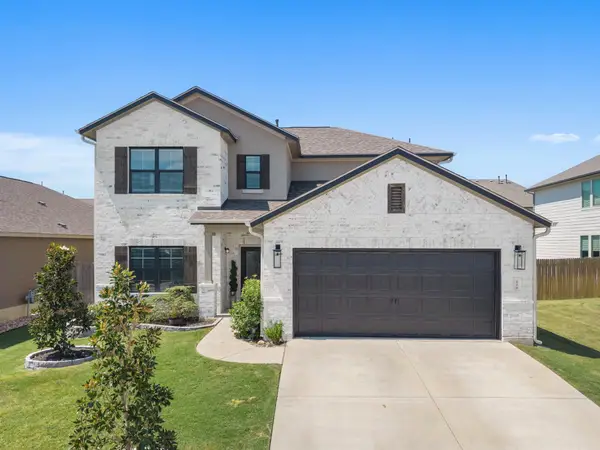 $459,000Active4 beds 3 baths2,757 sq. ft.
$459,000Active4 beds 3 baths2,757 sq. ft.128 Bright Star Ln, Georgetown, TX 78628
MLS# 2620327Listed by: KELLER WILLIAMS REALTY LONE ST - New
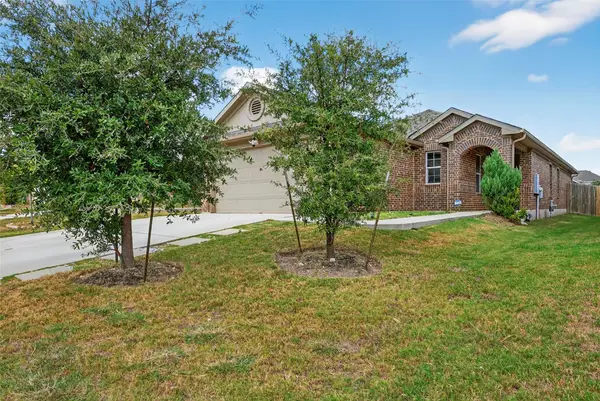 $299,900Active3 beds 2 baths1,566 sq. ft.
$299,900Active3 beds 2 baths1,566 sq. ft.1224 Fairhaven Gtwy, Georgetown, TX 78626
MLS# 4371354Listed by: HUGHES REALTY - New
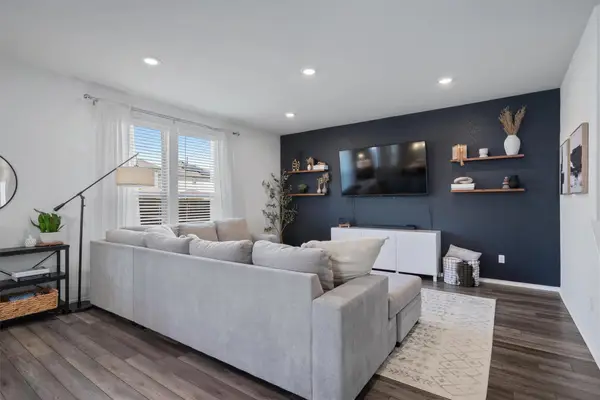 $325,000Active4 beds 3 baths2,122 sq. ft.
$325,000Active4 beds 3 baths2,122 sq. ft.145 Fiery Skipper Ln, Georgetown, TX 78626
MLS# 5606803Listed by: ENGEL & VOLKERS AUSTIN - Open Sun, 1 to 3:30pmNew
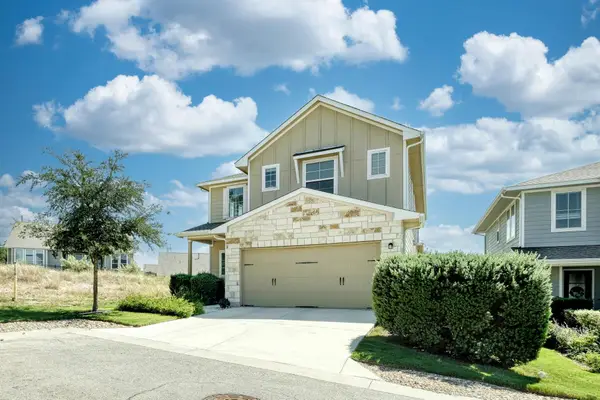 $449,000Active4 beds 3 baths2,660 sq. ft.
$449,000Active4 beds 3 baths2,660 sq. ft.708 Affazia Ln #C, Georgetown, TX 78628
MLS# 5652346Listed by: CENTRAL METRO REALTY
